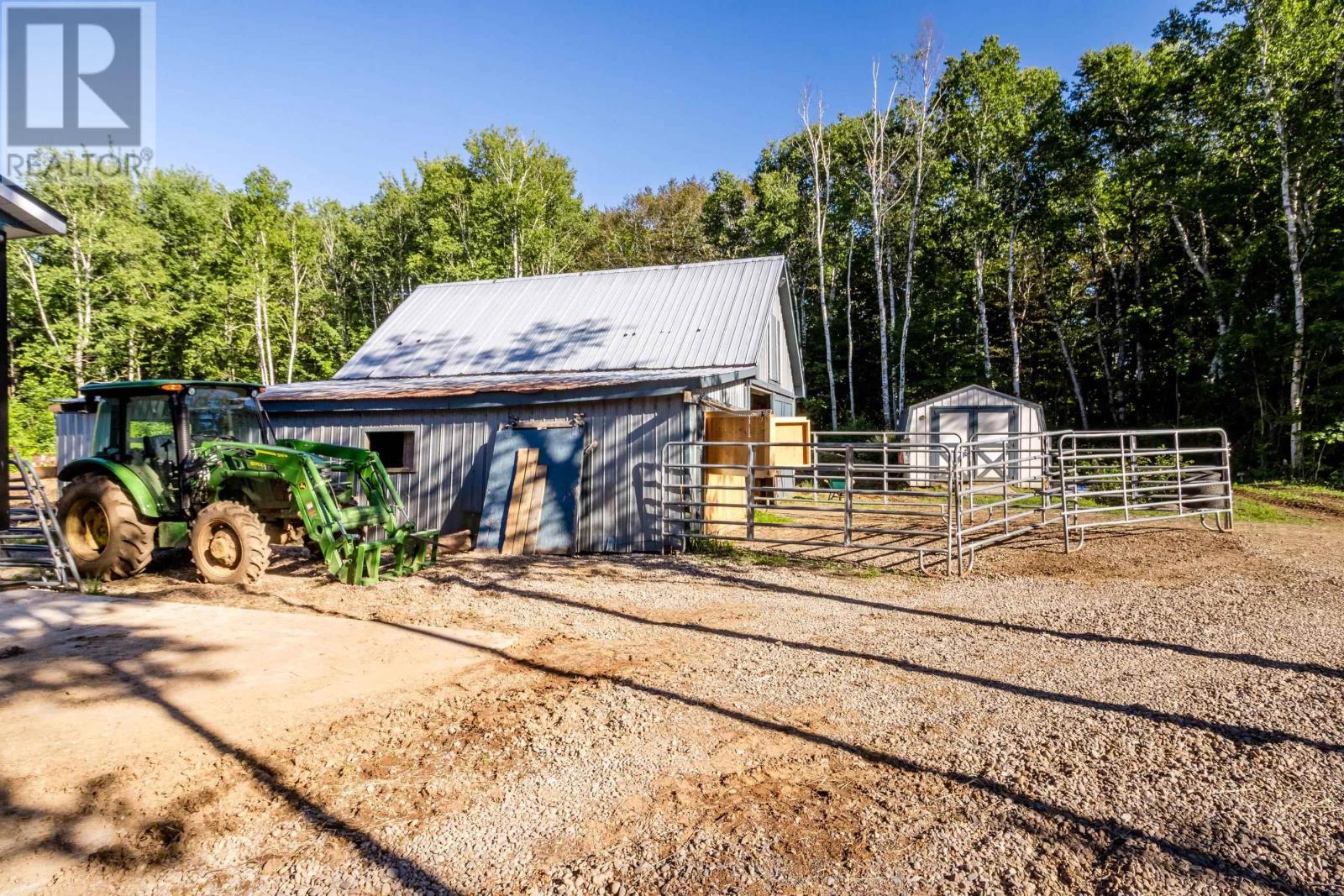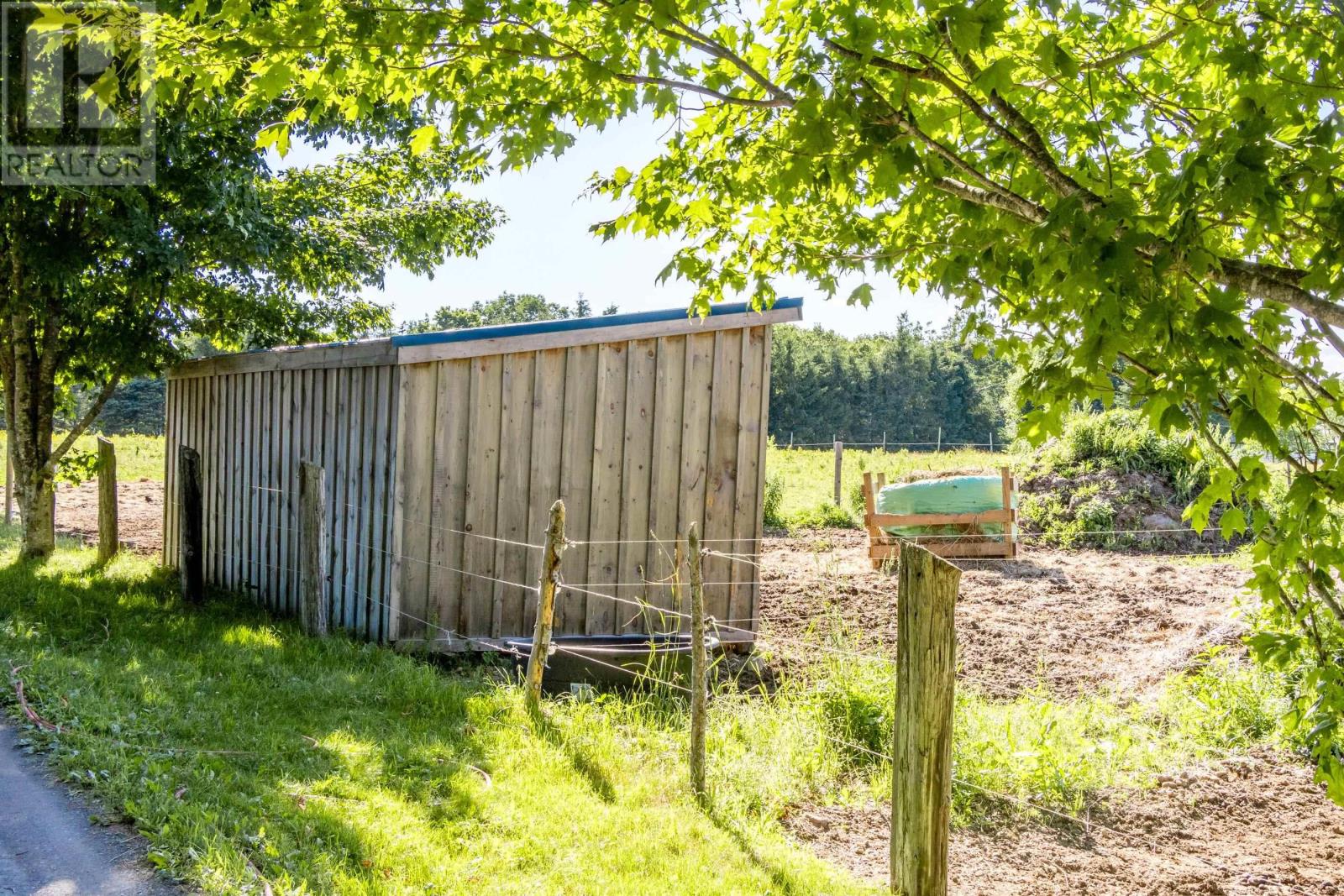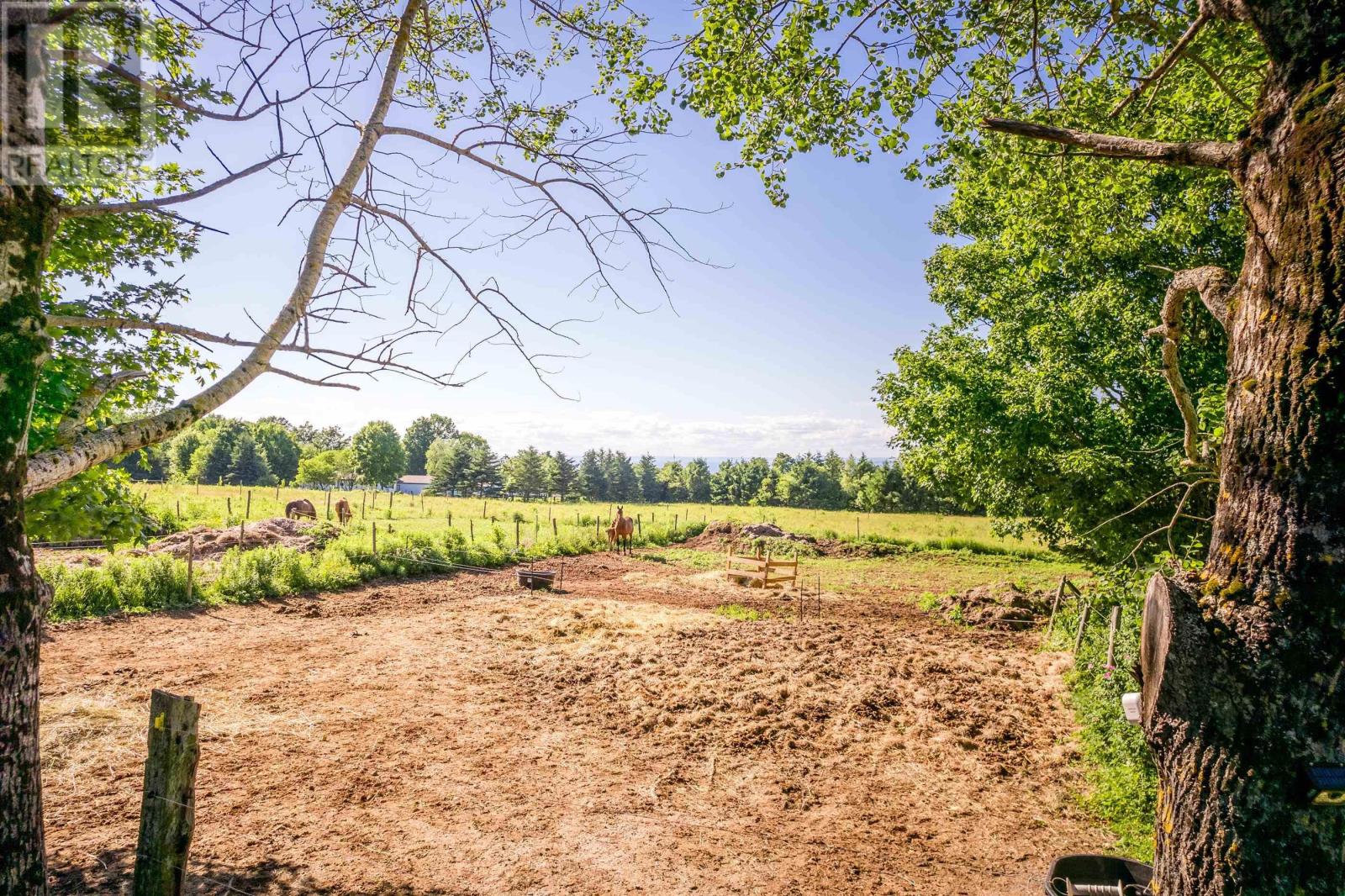1714 Highway 360 Garland, Nova Scotia B0P 1E0
$499,900
This 26 acre farm suitable for horses and livestock is located near Berwick offering approximately 5 acres of cleared fenced pastures & paddocks (power run to all), a sand arena, a 6 stall centre aisle barn (rewired in 2022 with power to each stall) with run in & tack/feed room, and additional brand new 32 x 32 clear span barn with concrete floor & expansion pad. Remaining wooded acreage features great trails throughout completing this horse lovers dream property! The comfortable cape cod home is well laid out with multiple decks & sunrooms, a covered verandah overlooking the pastures & arena, hardwood, 3 bedrooms/1.5 baths plus an office, room to expand on the lower level, large primary bedroom with walk in closet & attached private sunroom, all tucked nicely away from the road for quiet, peaceful country living & enjoyment. Beautiful Garland is known for its easy access to town amenities as well as the Bay of Fundy ocean breezes & spectacular sunsets, as well as excellent quality water & gorgeous scenery. (id:58770)
Property Details
| MLS® Number | 202415503 |
| Property Type | Single Family |
| Community Name | Garland |
| AmenitiesNearBy | Place Of Worship |
| CommunityFeatures | Recreational Facilities, School Bus |
| Features | Treed, Level |
| Structure | Shed |
Building
| BathroomTotal | 2 |
| BedroomsAboveGround | 3 |
| BedroomsTotal | 3 |
| Appliances | Stove, Dryer, Washer, Refrigerator |
| ArchitecturalStyle | Cape Cod |
| BasementDevelopment | Unfinished |
| BasementType | Full (unfinished) |
| ConstructedDate | 1987 |
| ConstructionStyleAttachment | Detached |
| ExteriorFinish | Vinyl |
| FlooringType | Ceramic Tile, Hardwood, Laminate |
| FoundationType | Poured Concrete |
| HalfBathTotal | 1 |
| StoriesTotal | 2 |
| SizeInterior | 1682 Sqft |
| TotalFinishedArea | 1682 Sqft |
| Type | House |
| UtilityWater | Drilled Well |
Parking
| Garage | |
| Detached Garage | |
| Gravel |
Land
| Acreage | Yes |
| LandAmenities | Place Of Worship |
| Sewer | Septic System |
| SizeIrregular | 26.82 |
| SizeTotal | 26.82 Ac |
| SizeTotalText | 26.82 Ac |
Rooms
| Level | Type | Length | Width | Dimensions |
|---|---|---|---|---|
| Second Level | Bath (# Pieces 1-6) | 7.8 x 7.3 | ||
| Second Level | Bedroom | 11.11 x 10.8 | ||
| Second Level | Bedroom | 12 x 7.3 | ||
| Second Level | Primary Bedroom | 17.9 x 11.3 | ||
| Second Level | Storage | 6.6 x 4.11 (WIC) | ||
| Second Level | Sunroom | 22.6 x 4.11 | ||
| Main Level | Living Room | 15.1 x 11.2 | ||
| Main Level | Dining Room | 15.1 x 10.8 | ||
| Main Level | Kitchen | 8x7.6 | ||
| Main Level | Mud Room | 9.6 x 6.2 | ||
| Main Level | Den | 11.2 x 7.7 | ||
| Main Level | Bath (# Pieces 1-6) | 7. x 3 | ||
| Main Level | Sunroom | 22.10 x 4.8 | ||
| Main Level | Foyer | 4.4 x 3.1 |
https://www.realtor.ca/real-estate/27114614/1714-highway-360-garland-garland
Interested?
Contact us for more information
Megan White
Po Box 1741, 771 Central Avenue
Greenwood, Nova Scotia B0P 1N0





















































