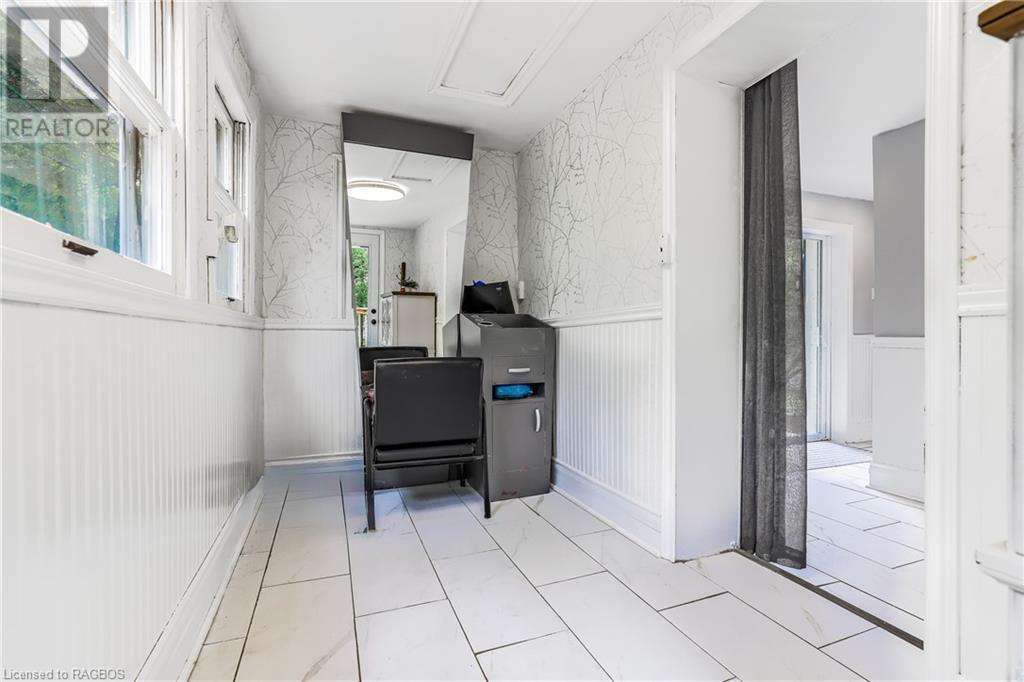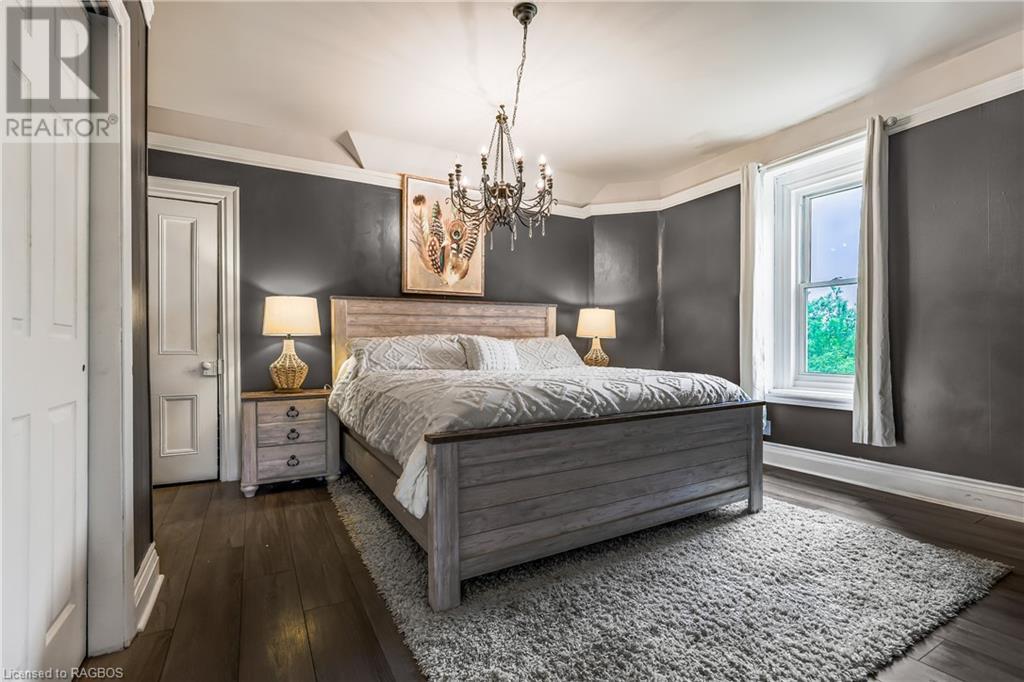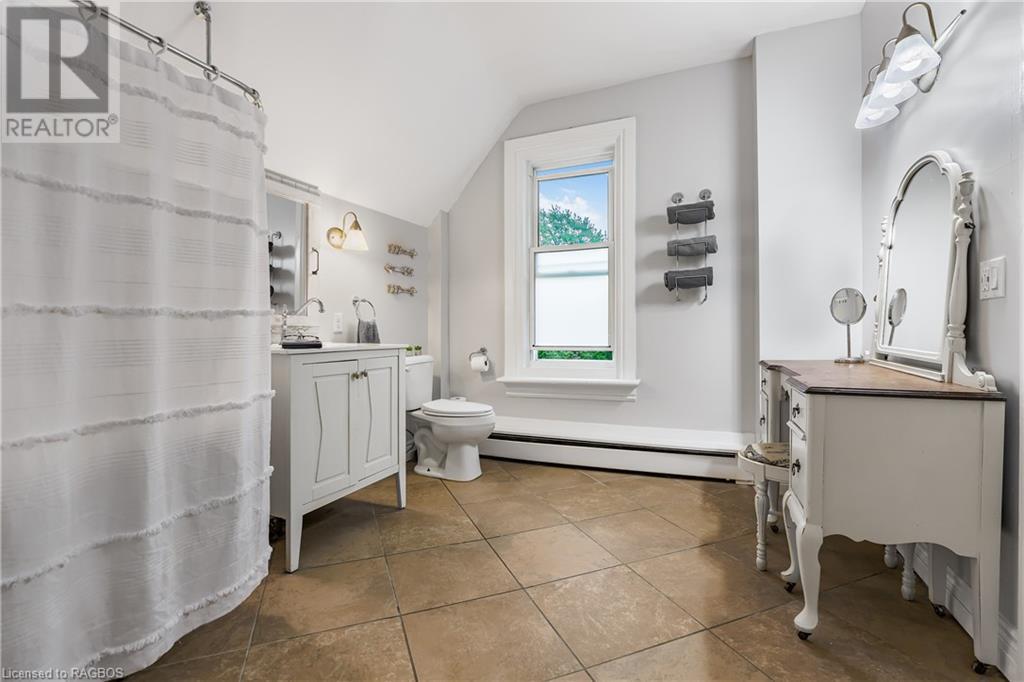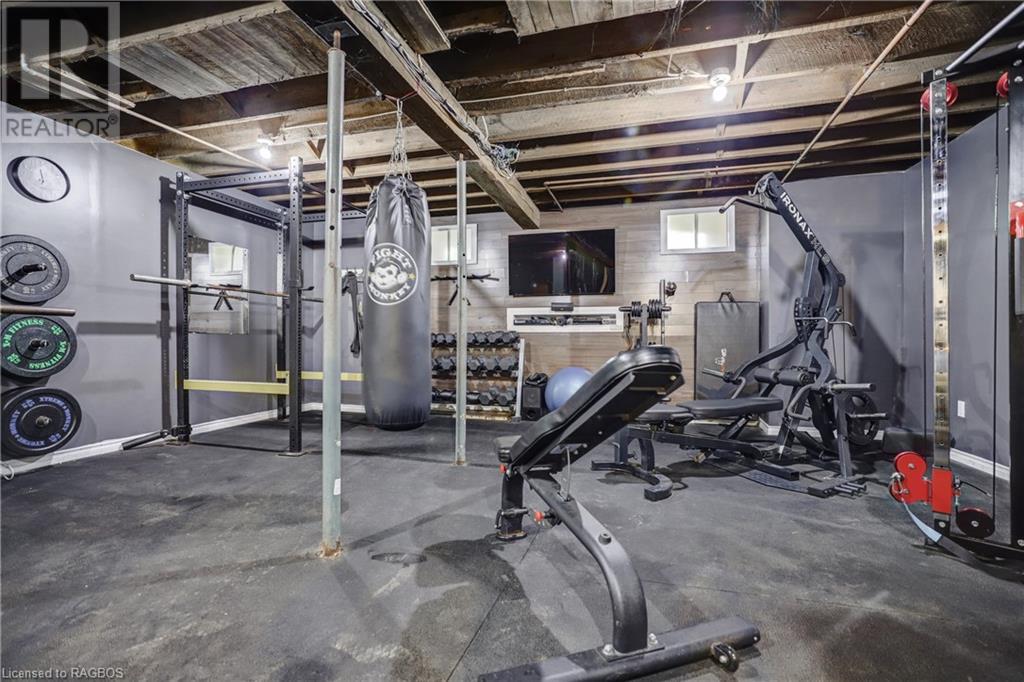170 Durham Road A Grey Highlands, Ontario N0C 1K0
$649,000
Move-in ready historic century home in a quiet neighbourhood steps from the Saugeen River! This 1895 Presbyterian Manse on a large private lot in Priceville is the perfect blend of historic charm w modern convenience. The main level features high ceilings & 2 versatile bedrooms (one currently an office), a convenient 3pc bathroom, & laundry rm featuring brand new appliances. The heart of this level is the lovingly updated kitchen w sleek quartz countertops, gas stove, & in-floor heating. Entertain effortlessly in the adjacent dining room, or unwind in the inviting living room. Upstairs, discover 3 additional bedrooms, including the primary bedroom complete w ensuite privilege & 2 generously sized closets. Pamper yourself in the indulgence of a 4pc bathroom featuring a charming clawfoot tub, perfect for unwinding after a long day. Descend into the finished basement, where wellness and relaxation await. Enjoy a great workout anytime in the gym equipped with mats or indulge in the ultimate relaxation experience in the sauna. With a convenient walk-up access and the potential to add another bathroom, this space offers amazing possibilities to tailor the space to your lifestyle. Enjoy peace of mind w recent updates, including a new sump pump installed in May 2024, a commercial-grade high-end boiler, Heat/AC pump, & ESA inspected electrical & updated plumbing systems. Step outside to discover your own private paradise. Three decks including a spacious back deck featuring a luxurious hot tub & gazebo w a gas fired table, ideal for alfresco dining or starlit soaks. Plus, store all your outdoor essentials in the new insulated shed, offering ample storage space for tools & toys alike. Located in the picturesque village of Priceville & just a short 10-min. drive to Flesherton or Durham, you'll have easy access to town amenities. Explore the beauty of Grey Highlands & indulge in recreational activities, from fishing and hiking to golfing & skiing. (id:58770)
Property Details
| MLS® Number | 40589925 |
| Property Type | Single Family |
| AmenitiesNearBy | Schools |
| CommunityFeatures | Quiet Area, School Bus |
| EquipmentType | Propane Tank |
| Features | Crushed Stone Driveway, Country Residential, Sump Pump |
| ParkingSpaceTotal | 8 |
| RentalEquipmentType | Propane Tank |
| Structure | Shed, Porch |
Building
| BathroomTotal | 2 |
| BedroomsAboveGround | 5 |
| BedroomsTotal | 5 |
| Appliances | Dishwasher, Dryer, Refrigerator, Stove, Washer, Hot Tub |
| ArchitecturalStyle | 2 Level |
| BasementDevelopment | Finished |
| BasementType | Full (finished) |
| ConstructedDate | 1895 |
| ConstructionStyleAttachment | Detached |
| CoolingType | Window Air Conditioner |
| ExteriorFinish | Brick |
| FireplacePresent | Yes |
| FireplaceTotal | 1 |
| FoundationType | Stone |
| HeatingType | Heat Pump |
| StoriesTotal | 2 |
| SizeInterior | 2663 Sqft |
| Type | House |
| UtilityWater | Drilled Well |
Land
| Acreage | No |
| LandAmenities | Schools |
| Sewer | Septic System |
| SizeDepth | 165 Ft |
| SizeFrontage | 132 Ft |
| SizeIrregular | 0.51 |
| SizeTotal | 0.51 Ac|1/2 - 1.99 Acres |
| SizeTotalText | 0.51 Ac|1/2 - 1.99 Acres |
| ZoningDescription | R |
Rooms
| Level | Type | Length | Width | Dimensions |
|---|---|---|---|---|
| Second Level | Bedroom | 12'5'' x 8'0'' | ||
| Second Level | Bedroom | 14'0'' x 13'10'' | ||
| Second Level | Primary Bedroom | 16'4'' x 12'11'' | ||
| Second Level | 4pc Bathroom | 12'5'' x 9'4'' | ||
| Basement | Foyer | 16'6'' x 5'8'' | ||
| Basement | Gym | 39'0'' x 17'7'' | ||
| Main Level | Kitchen | 22'0'' x 10'10'' | ||
| Main Level | 3pc Bathroom | 8'4'' x 5'0'' | ||
| Main Level | Other | 13'3'' x 5'4'' | ||
| Main Level | Living Room | 16'1'' x 12'7'' | ||
| Main Level | Dining Room | 16'2'' x 14'4'' | ||
| Main Level | Bedroom | 8'10'' x 8'5'' | ||
| Main Level | Bedroom | 12'0'' x 10'9'' | ||
| Main Level | Foyer | 6'7'' x 4'4'' |
https://www.realtor.ca/real-estate/26938602/170-durham-road-a-grey-highlands
Interested?
Contact us for more information
Susan Moffat
Salesperson
14 Main Street West
Markdale, Ontario N0H 1H0





















































