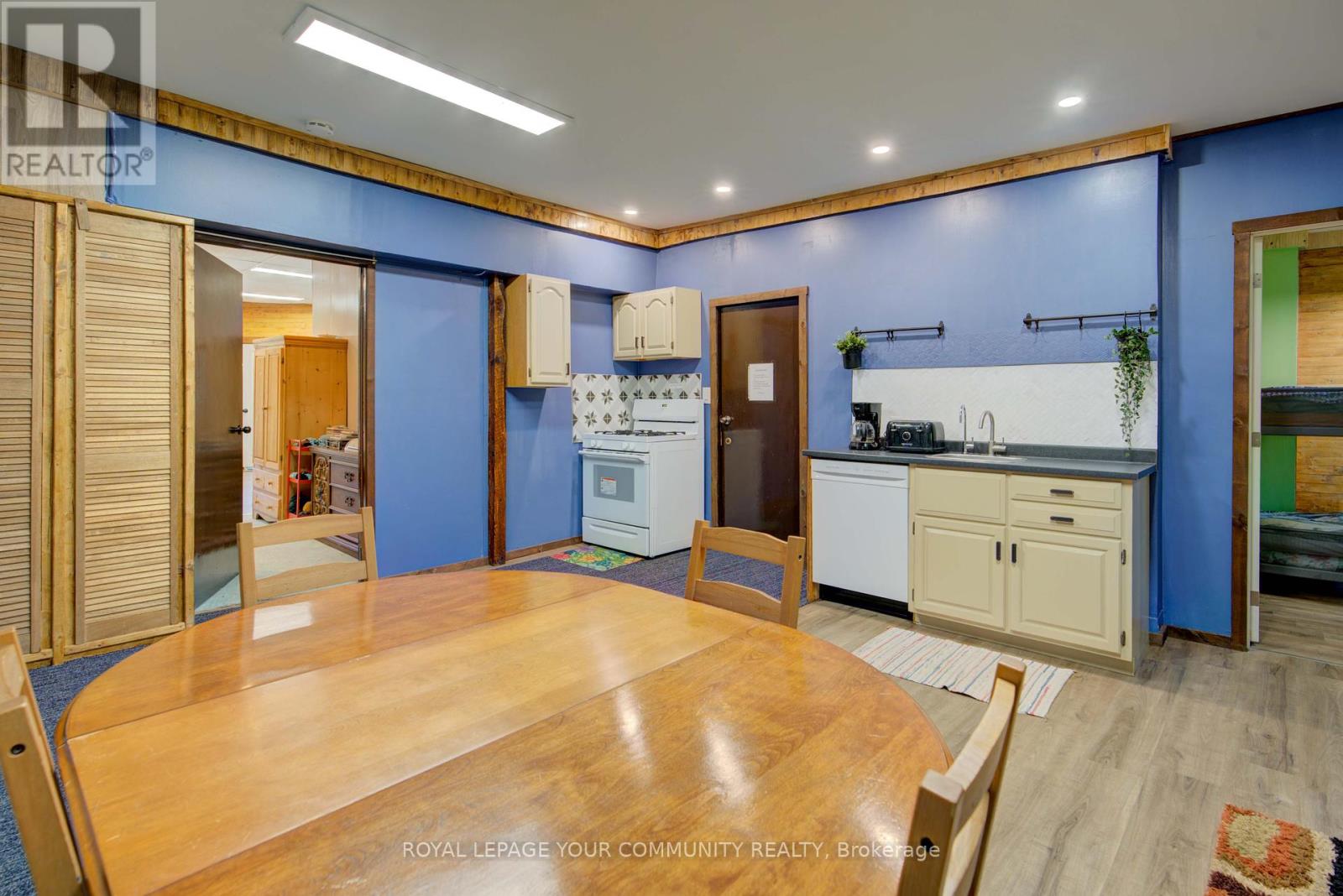17 Drummond Street Rideau Lakes, Ontario K0G 1P0
$499,990
Great opportunity to start your dream business from home! This detached, two-storey, 5-bedroom house is nestled on a 0.81-acre corner lot with both commercial and residential zoning. The main level offers 2,869 sq. ft. of space suitable for a retail store, coffee shop, or living area. The possibilities are endless: open a restaurant, bakery, or pizzeria. The main floor includes a 3-piece bathroom, powder room, two bedrooms, living room, and a kitchen with a commercial grill, deep fryer, and kitchen exhaust fire protection system all included in the sale. Upstairs, there is a 2-bedroom apartment with hardwood floors throughout, giving you the option to live above the store or generate rental income. The property is fully fenced and conveniently located near a busy highway, with excellent storefront visibility on a corner lot. Dont let this opportunity slip through your hands! Ideal for retail or office space with residential units above or behind. **** EXTRAS **** CORNER LOT;Septic & well-1999.Average heat cost a year-$2000.Lots of upgrades between 2022-2024:windows, steel roof, exterior walls, floors, drywall, doors, door trims, appliances, kitchen cabinets, attic insulation; bathrooms & much more! (id:58770)
Property Details
| MLS® Number | X9273807 |
| Property Type | Single Family |
| AmenitiesNearBy | Marina |
| CommunityFeatures | School Bus |
| Features | Guest Suite, In-law Suite |
| ParkingSpaceTotal | 10 |
| Structure | Shed |
Building
| BathroomTotal | 3 |
| BedroomsAboveGround | 5 |
| BedroomsTotal | 5 |
| Appliances | Water Heater |
| ConstructionStyleAttachment | Detached |
| CoolingType | Window Air Conditioner |
| ExteriorFinish | Aluminum Siding, Wood |
| FireplacePresent | Yes |
| FlooringType | Laminate, Carpeted, Hardwood, Ceramic, Wood |
| FoundationType | Concrete |
| HalfBathTotal | 1 |
| HeatingFuel | Propane |
| HeatingType | Forced Air |
| StoriesTotal | 2 |
| Type | House |
Land
| Acreage | No |
| FenceType | Fenced Yard |
| LandAmenities | Marina |
| Sewer | Septic System |
| SizeDepth | 143 Ft ,10 In |
| SizeFrontage | 240 Ft ,3 In |
| SizeIrregular | 240.25 X 143.85 Ft ; Slightly Irregular |
| SizeTotalText | 240.25 X 143.85 Ft ; Slightly Irregular |
| SurfaceWater | Lake/pond |
| ZoningDescription | Commercial & Residential |
Rooms
| Level | Type | Length | Width | Dimensions |
|---|---|---|---|---|
| Second Level | Bedroom 2 | 5.3 m | 3.15 m | 5.3 m x 3.15 m |
| Second Level | Bedroom 3 | 5.3 m | 4.7 m | 5.3 m x 4.7 m |
| Second Level | Living Room | 6.2 m | 4.45 m | 6.2 m x 4.45 m |
| Second Level | Kitchen | 5 m | 2.8 m | 5 m x 2.8 m |
| Second Level | Bedroom | 6.2 m | 3.15 m | 6.2 m x 3.15 m |
| Main Level | Living Room | 7.3 m | 5.3 m | 7.3 m x 5.3 m |
| Main Level | Dining Room | 4.9 m | 5.7 m | 4.9 m x 5.7 m |
| Main Level | Kitchen | 5 m | 2.8 m | 5 m x 2.8 m |
| Main Level | Family Room | 13.2 m | 5.3 m | 13.2 m x 5.3 m |
| Main Level | Bedroom | 6.6 m | 5.4 m | 6.6 m x 5.4 m |
| Main Level | Bedroom 2 | 5.2 m | 3.6 m | 5.2 m x 3.6 m |
| Main Level | Laundry Room | 3.4 m | 3.4 m | 3.4 m x 3.4 m |
https://www.realtor.ca/real-estate/27339851/17-drummond-street-rideau-lakes
Interested?
Contact us for more information
Tatiana Rolinsky
Salesperson











































