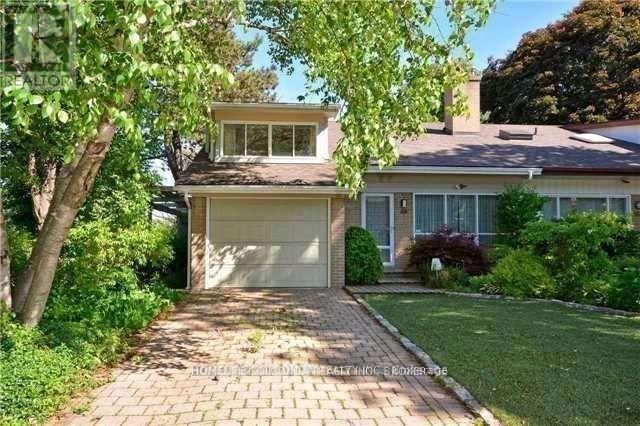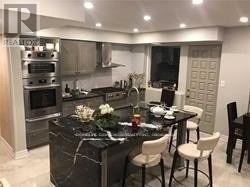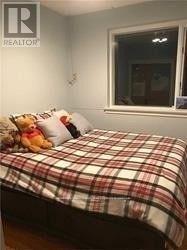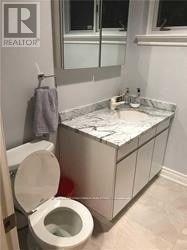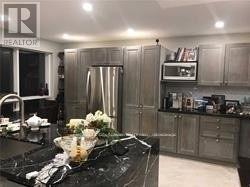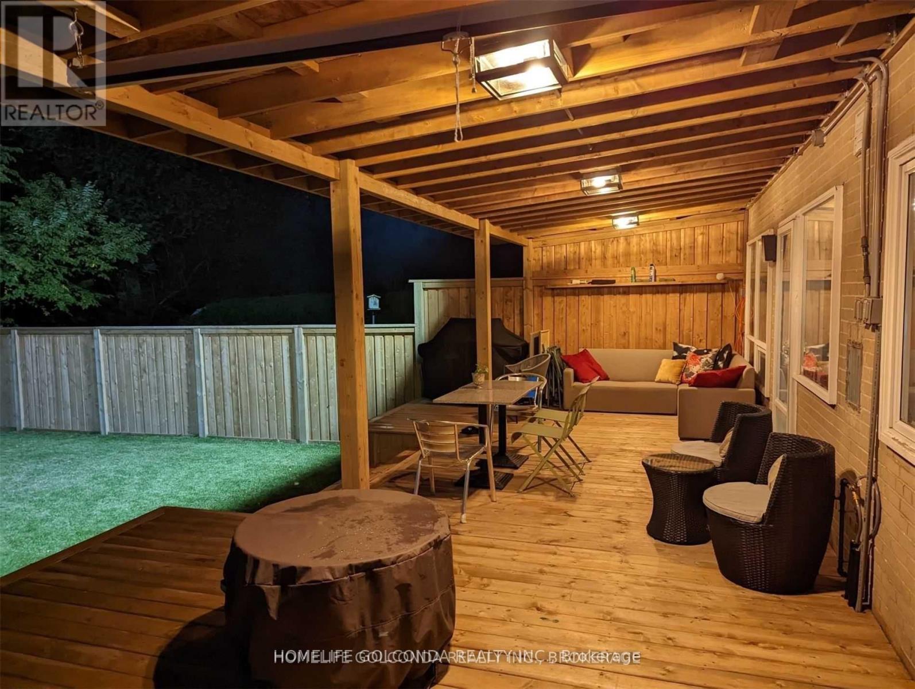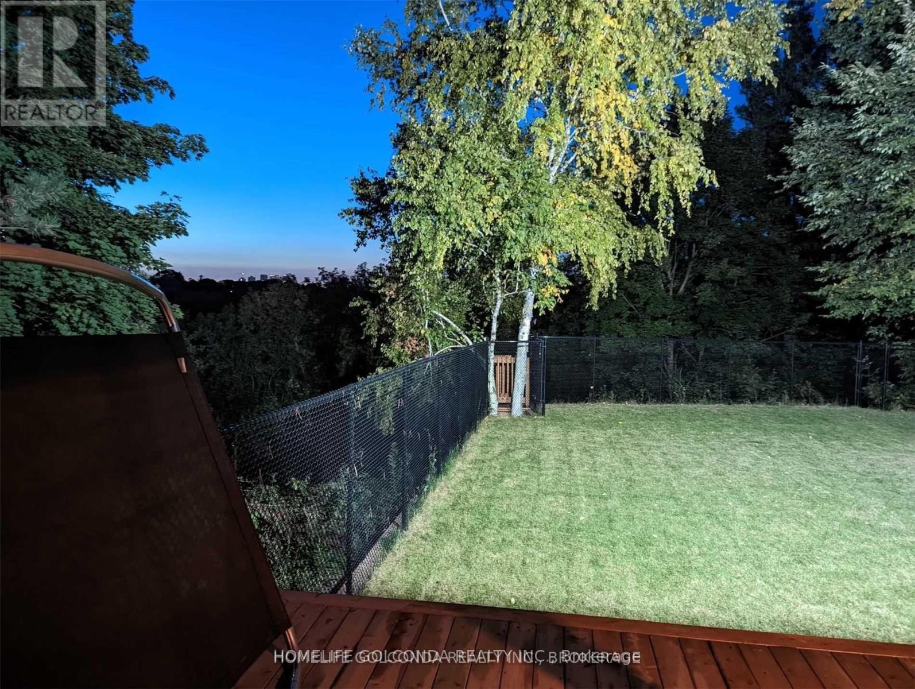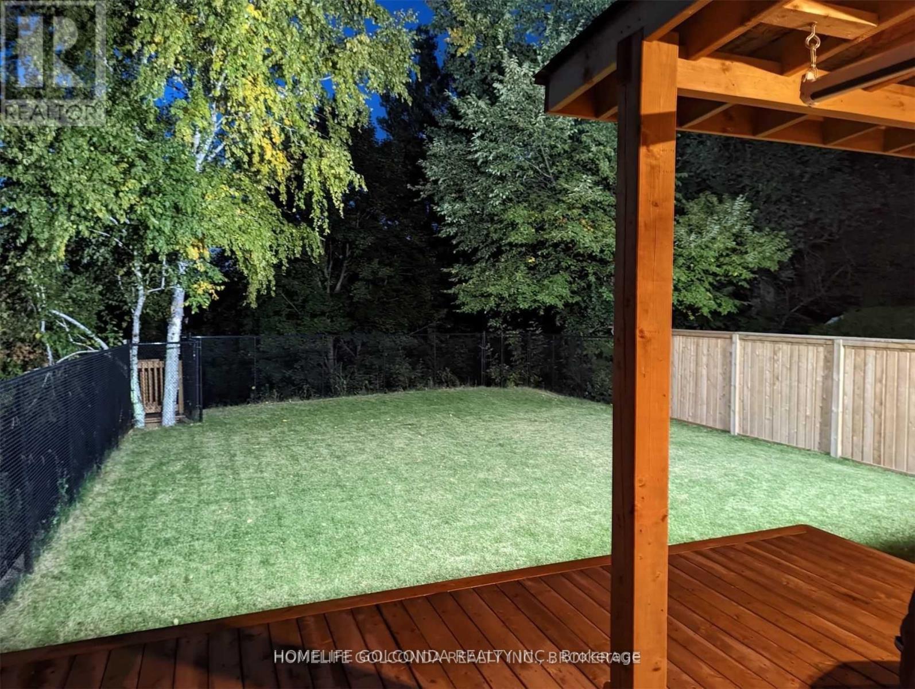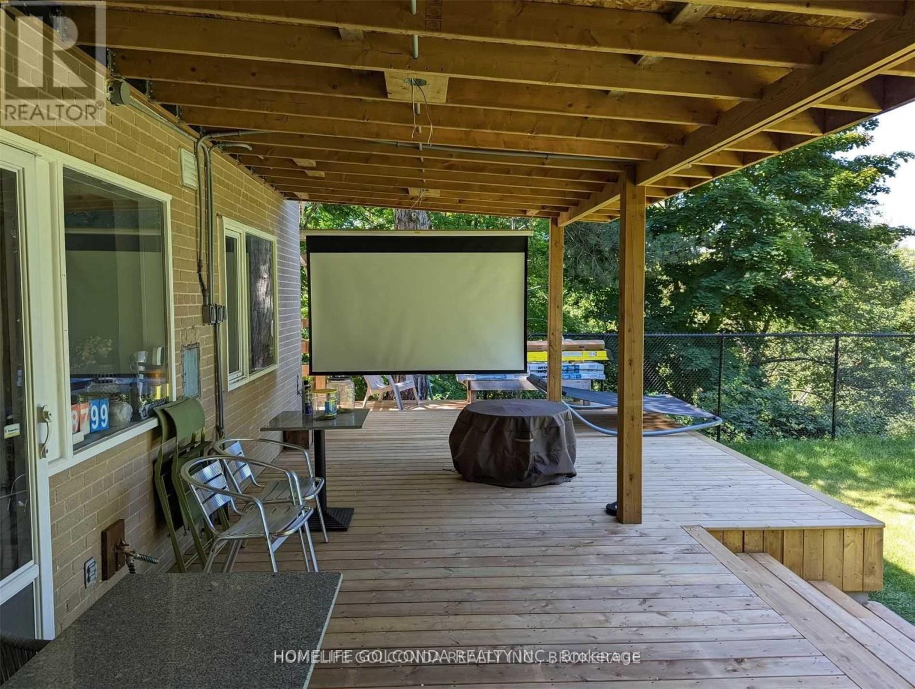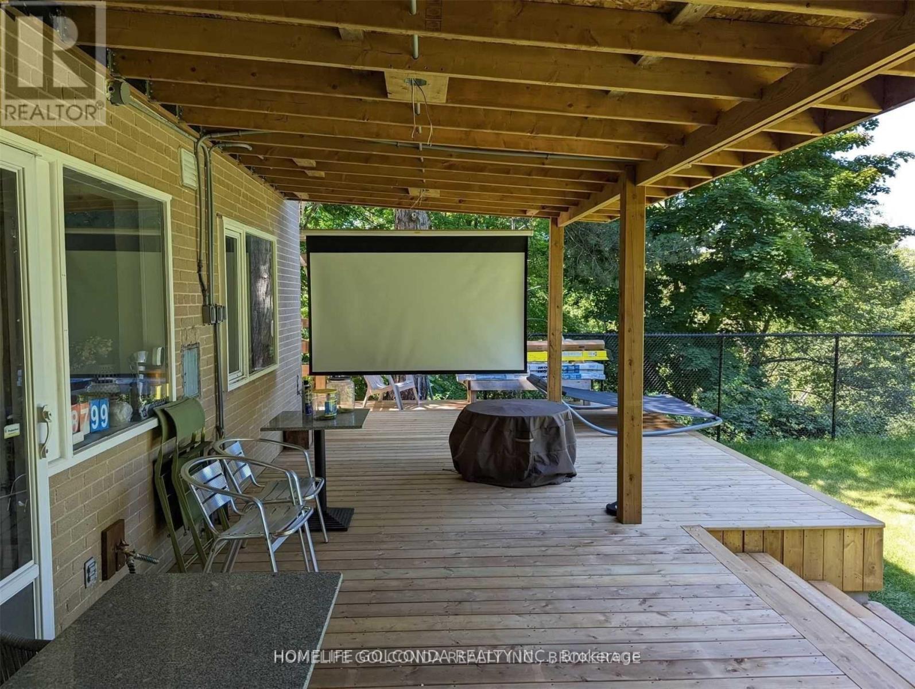168 Three Valleys Drive Toronto (Parkwoods-Donalda), Ontario M3A 3B9
$2,230,000
With Spellbinding Views From The Back And Side Yards Over The Lush Dundolda Golf Club, Nature And Privacy Surround You. The Setting Is Simply Irreplaceable In The City. Mid-Century Modern Architecture.Private 4 Bedroom & 3Bathroom Semi-Detached W/ Spacious Family Room & Overlooking The Back Private Yard. Perfect Space For A Growing Family.Many Updates Including A Renovated Kitchen Bath, Foyer Addt'n, Finish'd Basement, Loads Of Storage, Garden Shed, Quiet Cul-De-Sac, Steps To Great Schools, Shops And Restaurants At The Shops At Don Mills, Walking Trails And Easy Access To Ttc. **** EXTRAS **** Given That The Vast Majority Of Houses In The Donalda Area Are More Expensive Detached Homes, This Is An Incredible Opportunity To Move Into A Top Tier Neighbourhood, With Quick Dvp Access. Escape From The City, Without Ever Leaving It. (id:58770)
Property Details
| MLS® Number | C8209896 |
| Property Type | Single Family |
| Community Name | Parkwoods-Donalda |
| AmenitiesNearBy | Park, Public Transit, Schools |
| Features | Ravine |
| ParkingSpaceTotal | 2 |
Building
| BathroomTotal | 3 |
| BedroomsAboveGround | 4 |
| BedroomsTotal | 4 |
| Appliances | Central Vacuum, Dishwasher, Dryer, Refrigerator, Stove, Washer, Window Coverings |
| BasementDevelopment | Unfinished |
| BasementType | N/a (unfinished) |
| ConstructionStyleAttachment | Semi-detached |
| ConstructionStyleSplitLevel | Backsplit |
| ExteriorFinish | Brick |
| FireplacePresent | Yes |
| FlooringType | Tile, Hardwood, Parquet, Carpeted |
| FoundationType | Brick |
| HalfBathTotal | 1 |
| HeatingFuel | Natural Gas |
| HeatingType | Forced Air |
| Type | House |
| UtilityWater | Municipal Water |
Parking
| Attached Garage |
Land
| Acreage | No |
| LandAmenities | Park, Public Transit, Schools |
| Sewer | Sanitary Sewer |
| SizeDepth | 123 Ft |
| SizeFrontage | 36 Ft |
| SizeIrregular | 36 X 123 Ft |
| SizeTotalText | 36 X 123 Ft|under 1/2 Acre |
| SurfaceWater | River/stream |
| ZoningDescription | Residential |
Rooms
| Level | Type | Length | Width | Dimensions |
|---|---|---|---|---|
| Second Level | Primary Bedroom | 4.52 m | 2.92 m | 4.52 m x 2.92 m |
| Second Level | Bedroom 2 | 3 m | 2.84 m | 3 m x 2.84 m |
| Second Level | Bedroom 3 | 2.77 m | 2.54 m | 2.77 m x 2.54 m |
| Second Level | Bedroom 4 | 4.78 m | 2.84 m | 4.78 m x 2.84 m |
| Basement | Laundry Room | 3.38 m | 2.22 m | 3.38 m x 2.22 m |
| Basement | Bathroom | 3.38 m | 2.22 m | 3.38 m x 2.22 m |
| Main Level | Foyer | 2.11 m | 1.8 m | 2.11 m x 1.8 m |
| Main Level | Living Room | 4.67 m | 3.53 m | 4.67 m x 3.53 m |
| Main Level | Dining Room | 4.52 m | 2.67 m | 4.52 m x 2.67 m |
| Main Level | Den | 3.45 m | 3.1 m | 3.45 m x 3.1 m |
| Main Level | Kitchen | 3.61 m | 2.67 m | 3.61 m x 2.67 m |
Interested?
Contact us for more information
Alice Cheng
Broker
3601 Hwy 7 #215
Markham, Ontario L3R 0M3


