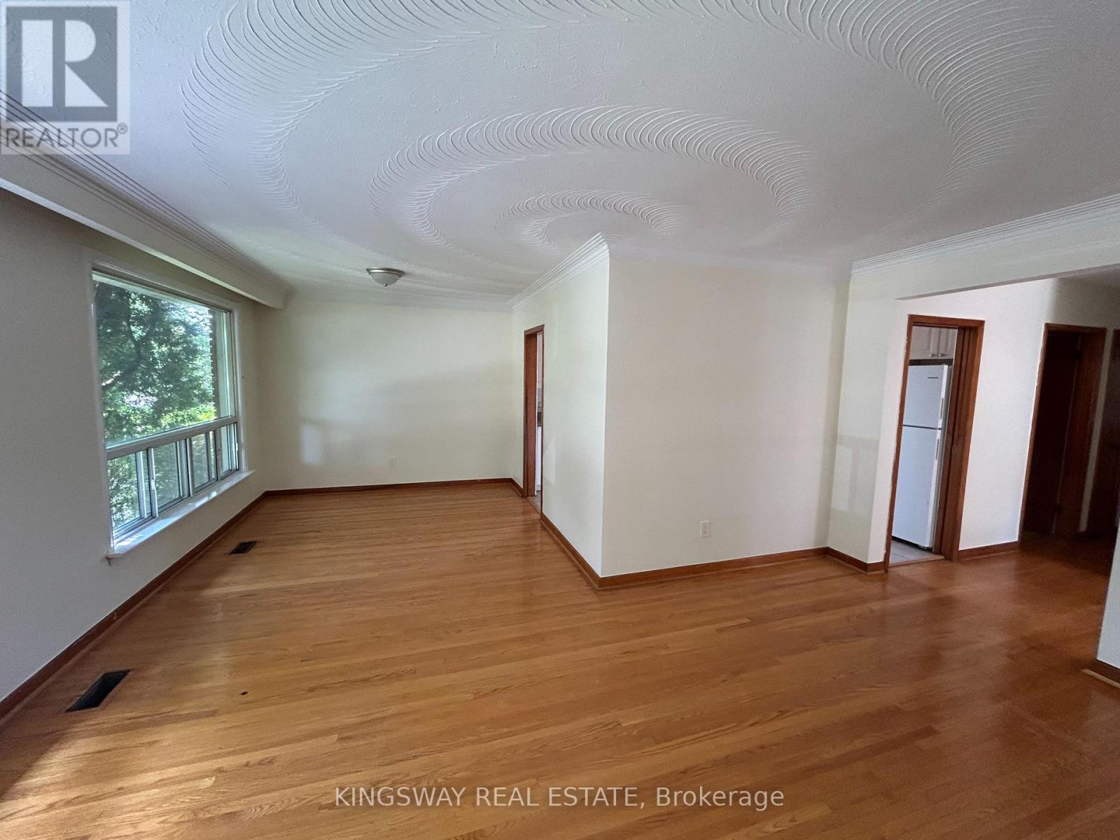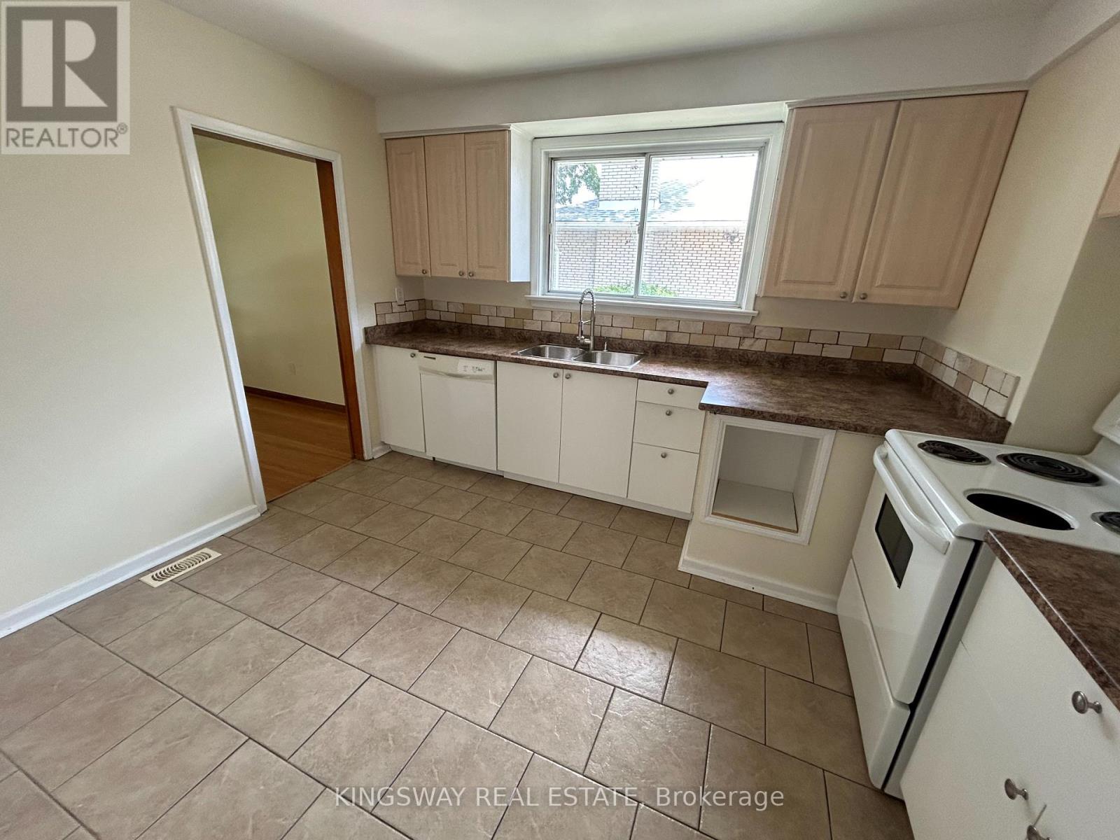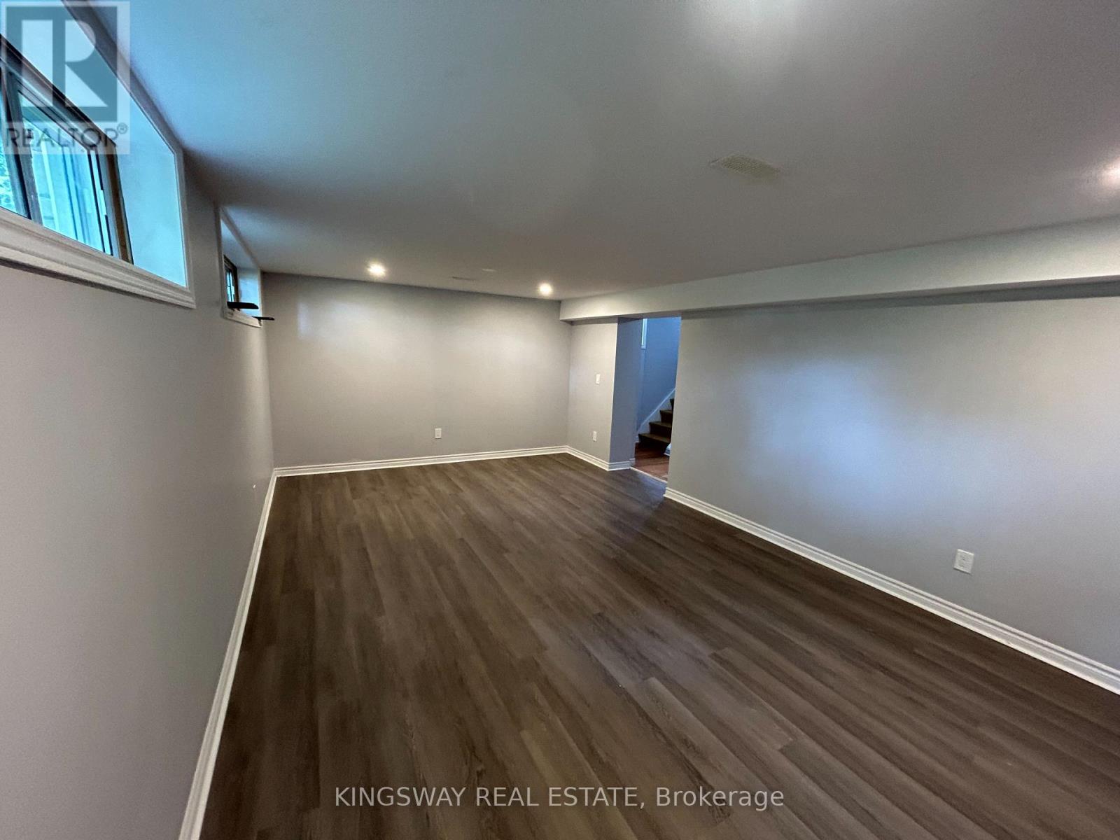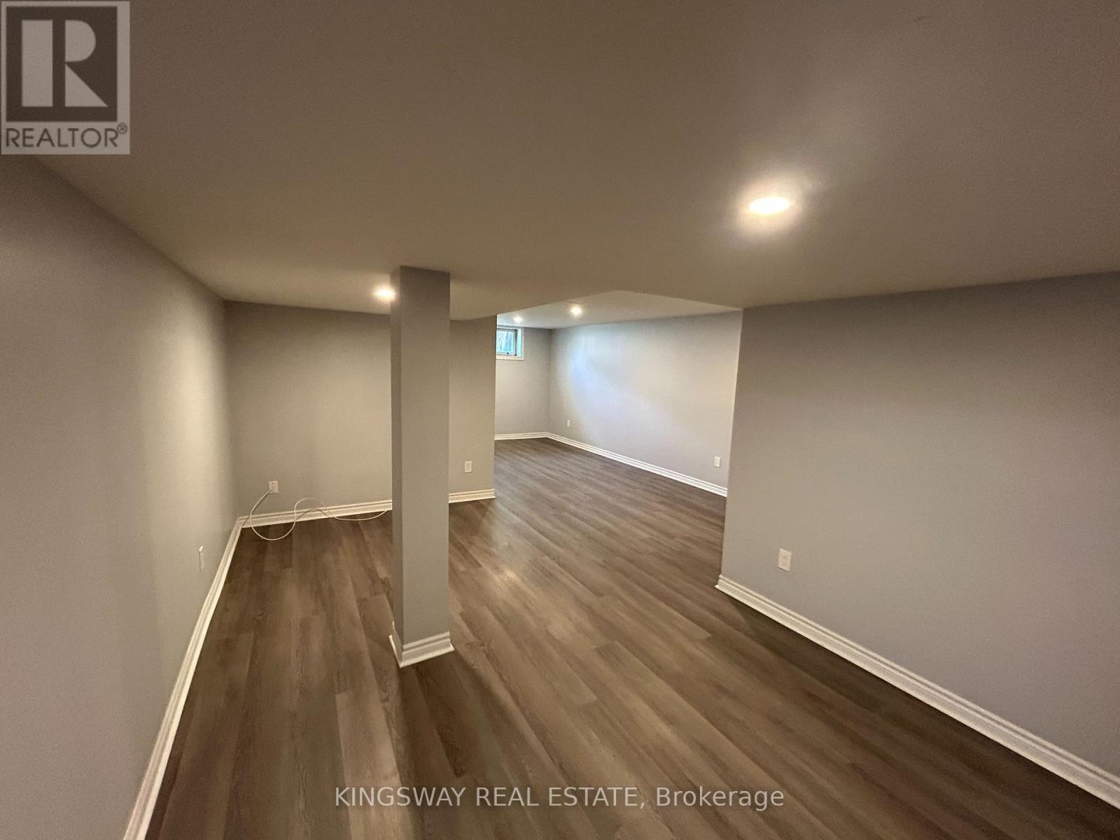164 Chapman Road Toronto (Humber Heights), Ontario M9P 1G4
3 Bedroom
2 Bathroom
Bungalow
Fireplace
Forced Air
$1,300,000
Welcome To 164 Chapman Rd! Located In A Fantastic, Family Friendly Neighborhood Of Etobicoke. 53.92 Feet Frontage! It Is Close To Schools, Parks, Bakeries, Shops, TTC And Hwy's 401 And 427. There Are 3 Bedrooms On The Main Floor. The Basement Is Fully Finished. The Home Was Freshly Painted And Cleaned. **** EXTRAS **** Backyard Was Recently Top Dressed And Seeded. (id:58770)
Property Details
| MLS® Number | W9052345 |
| Property Type | Single Family |
| Community Name | Humber Heights |
| AmenitiesNearBy | Park, Public Transit |
| ParkingSpaceTotal | 3 |
Building
| BathroomTotal | 2 |
| BedroomsAboveGround | 3 |
| BedroomsTotal | 3 |
| ArchitecturalStyle | Bungalow |
| BasementDevelopment | Finished |
| BasementFeatures | Separate Entrance |
| BasementType | N/a (finished) |
| ConstructionStyleAttachment | Detached |
| ExteriorFinish | Brick |
| FireplacePresent | Yes |
| FireplaceTotal | 1 |
| FoundationType | Block |
| HalfBathTotal | 1 |
| HeatingFuel | Natural Gas |
| HeatingType | Forced Air |
| StoriesTotal | 1 |
| Type | House |
| UtilityWater | Municipal Water |
Parking
| Attached Garage |
Land
| Acreage | No |
| FenceType | Fenced Yard |
| LandAmenities | Park, Public Transit |
| Sewer | Sanitary Sewer |
| SizeDepth | 104 Ft |
| SizeFrontage | 53 Ft ,11 In |
| SizeIrregular | 53.92 X 104 Ft |
| SizeTotalText | 53.92 X 104 Ft |
Rooms
| Level | Type | Length | Width | Dimensions |
|---|---|---|---|---|
| Basement | Recreational, Games Room | 6.3 m | 3.8 m | 6.3 m x 3.8 m |
| Basement | Recreational, Games Room | 7 m | 5.1 m | 7 m x 5.1 m |
| Main Level | Living Room | 5.1 m | 3.4 m | 5.1 m x 3.4 m |
| Main Level | Dining Room | 3 m | 3.2 m | 3 m x 3.2 m |
| Main Level | Kitchen | 3 m | 3.6 m | 3 m x 3.6 m |
| Main Level | Bedroom | 4.5 m | 3.3 m | 4.5 m x 3.3 m |
| Main Level | Bedroom | 3.2 m | 3.2 m | 3.2 m x 3.2 m |
| Main Level | Bedroom | 3 m | 2.8 m | 3 m x 2.8 m |
Utilities
| Cable | Available |
| Sewer | Installed |
https://www.realtor.ca/real-estate/27208843/164-chapman-road-toronto-humber-heights-humber-heights
Interested?
Contact us for more information
Mani Tabatabai
Salesperson
Kingsway Real Estate
201 City Centre Dr #1100
Mississauga, Ontario L5B 2T4
201 City Centre Dr #1100
Mississauga, Ontario L5B 2T4































