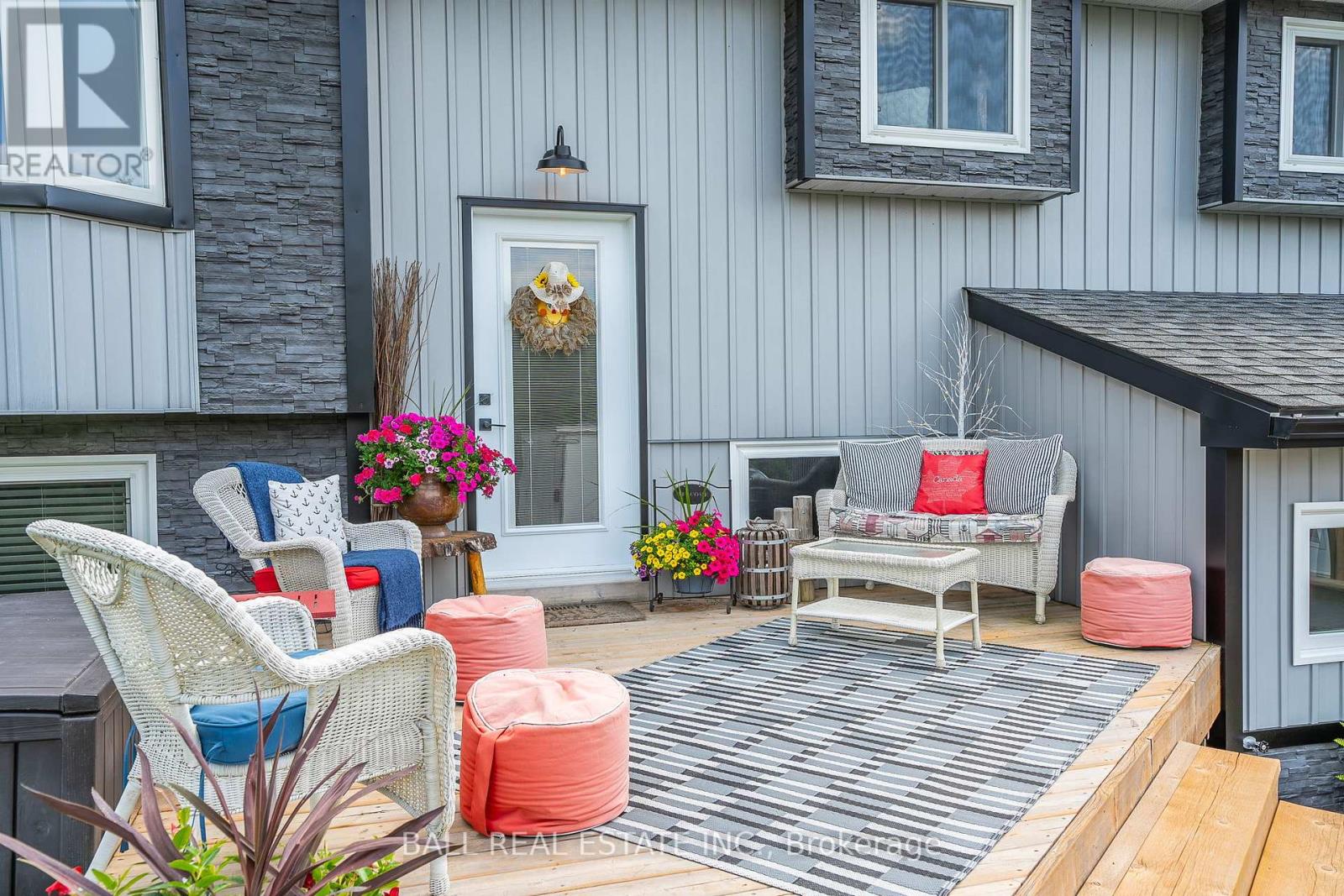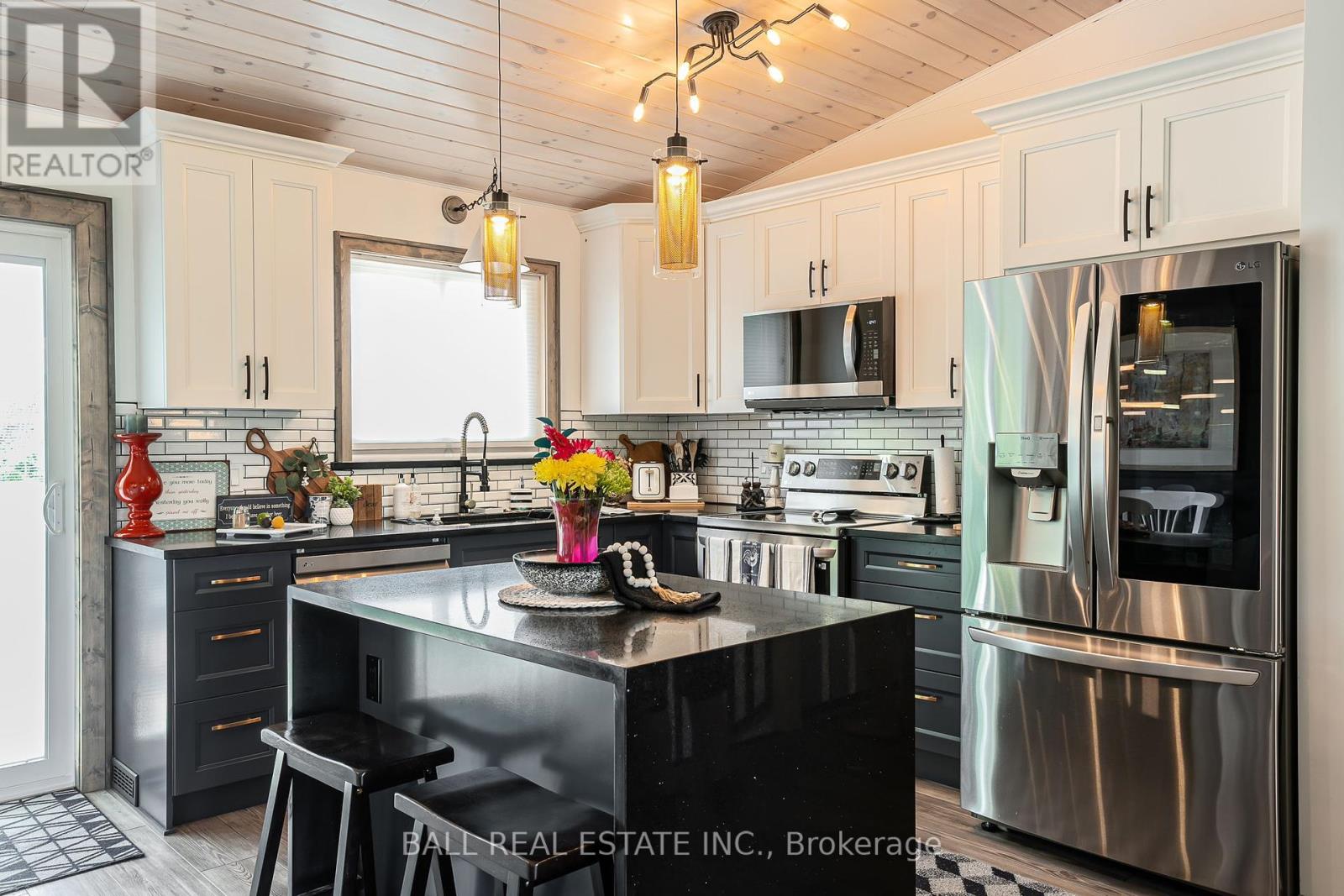1616 Horseshoe Lake Road Minden Hills, Ontario K0M 2K0
$799,900
One of a kind! This property has undergone extensive renovations and the exceptional workmanship must be seen to be appreciated. 3 bed 2 bath home offering 2400 sq ft of exquisite living space on 2 floors with high end finishes and appliances. Designed with multi generational living in mind, the separate lower level living space offers unique bath/sauna/kitchen and features the same high end finishes as the main floor. All appliances are new with sensor activated lighting in the fridge and stove. Quartz countertops, solid wood custom cabinetry, and vaulted pine white washed ceilings all come together to create a beautiful kitchen/living room area. The home is outfitted with on demand hot water, and the rooftop solar panels provide monthly income. Great location, minutes to Minden as well as public beach and boat launch. (id:58770)
Property Details
| MLS® Number | X9235780 |
| Property Type | Single Family |
| AmenitiesNearBy | Beach, Park |
| CommunityFeatures | School Bus |
| Features | Country Residential, Solar Equipment, Sauna |
| ParkingSpaceTotal | 6 |
| Structure | Shed, Workshop |
Building
| BathroomTotal | 2 |
| BedroomsAboveGround | 2 |
| BedroomsBelowGround | 1 |
| BedroomsTotal | 3 |
| Appliances | Water Heater - Tankless, Dryer, Refrigerator, Stove, Washer |
| BasementDevelopment | Finished |
| BasementFeatures | Apartment In Basement, Walk Out |
| BasementType | N/a (finished) |
| ConstructionStyleSplitLevel | Backsplit |
| CoolingType | Central Air Conditioning |
| ExteriorFinish | Vinyl Siding |
| FireplacePresent | Yes |
| FoundationType | Block |
| HeatingFuel | Propane |
| HeatingType | Forced Air |
| Type | House |
Land
| Acreage | No |
| LandAmenities | Beach, Park |
| Sewer | Septic System |
| SizeFrontage | 257 M |
| SizeIrregular | 257 X 278 Acre |
| SizeTotalText | 257 X 278 Acre|1/2 - 1.99 Acres |
| ZoningDescription | Ru |
Rooms
| Level | Type | Length | Width | Dimensions |
|---|---|---|---|---|
| Lower Level | Utility Room | 2.95 m | 1.98 m | 2.95 m x 1.98 m |
| Lower Level | Kitchen | 3.56 m | 1.96 m | 3.56 m x 1.96 m |
| Lower Level | Living Room | 3.56 m | 3.05 m | 3.56 m x 3.05 m |
| Lower Level | Bedroom | 4.37 m | 3.4 m | 4.37 m x 3.4 m |
| Lower Level | Other | 3.66 m | 2.13 m | 3.66 m x 2.13 m |
| Lower Level | Bathroom | 2.95 m | 1.98 m | 2.95 m x 1.98 m |
| Main Level | Kitchen | 5.05 m | 3.45 m | 5.05 m x 3.45 m |
| Main Level | Living Room | 4.93 m | 3.61 m | 4.93 m x 3.61 m |
| Main Level | Bedroom | 5.49 m | 3.53 m | 5.49 m x 3.53 m |
| Main Level | Bedroom | 3.66 m | 3.3 m | 3.66 m x 3.3 m |
| Main Level | Bathroom | 3.91 m | 2.34 m | 3.91 m x 2.34 m |
Utilities
| Sewer | Installed |
https://www.realtor.ca/real-estate/27242535/1616-horseshoe-lake-road-minden-hills
Interested?
Contact us for more information
Adele Barry
Salesperson
199 Highland Street
Haliburton, Ontario K0M 1S0
Dagmar Boettcher
Broker
199 Highland Street
Haliburton, Ontario K0M 1S0











































