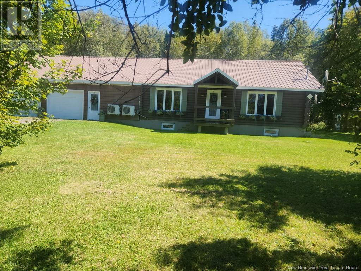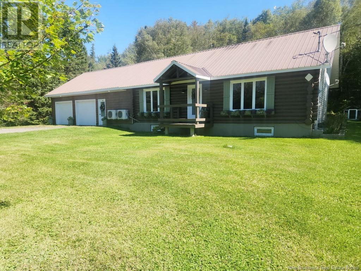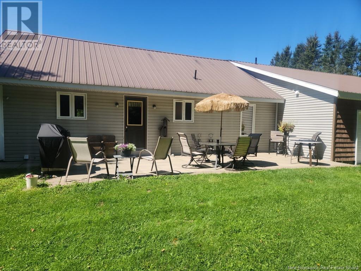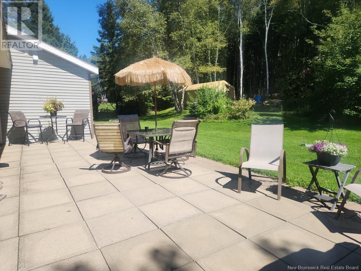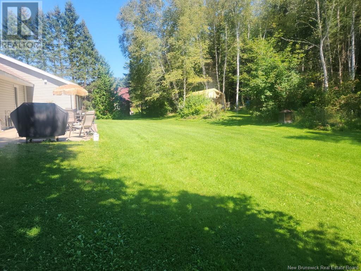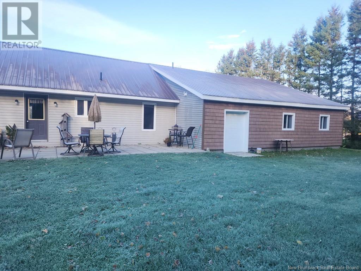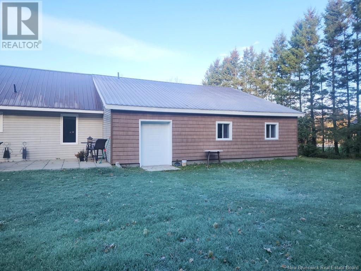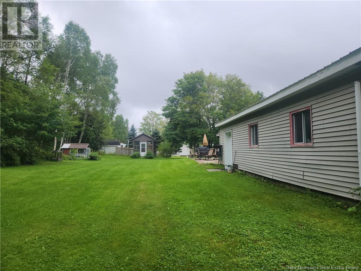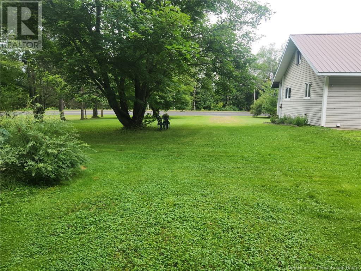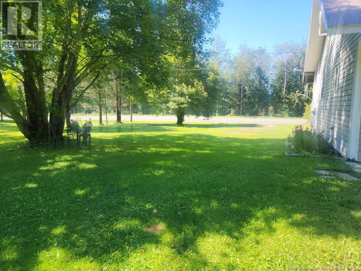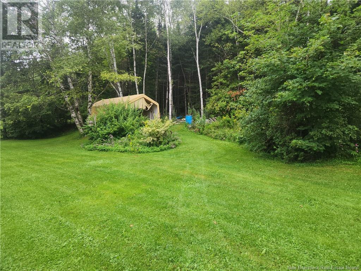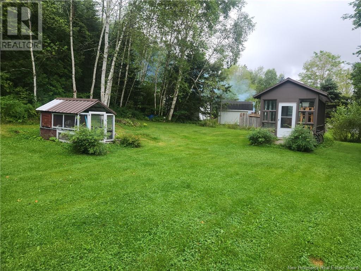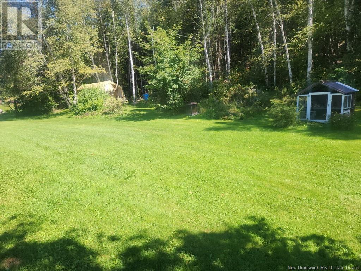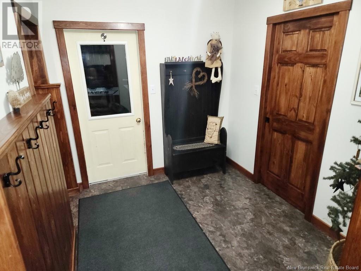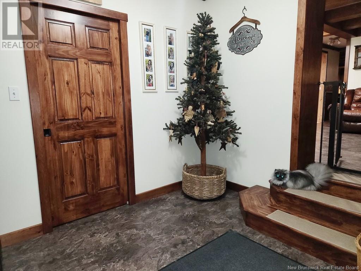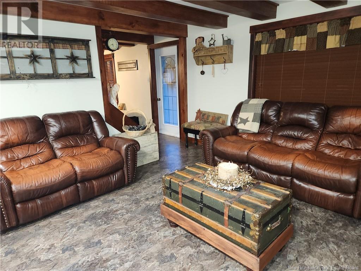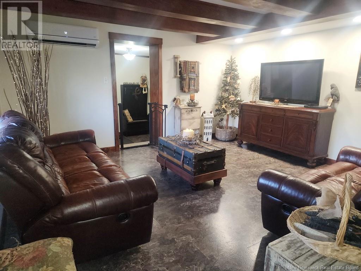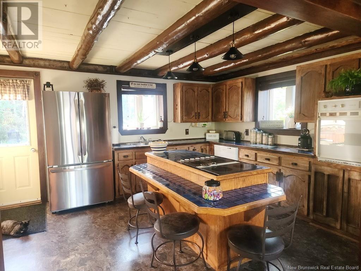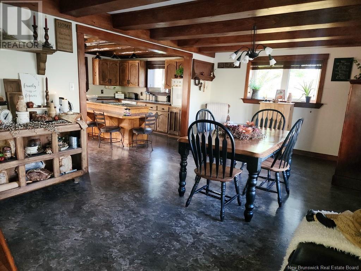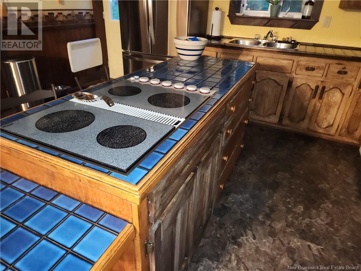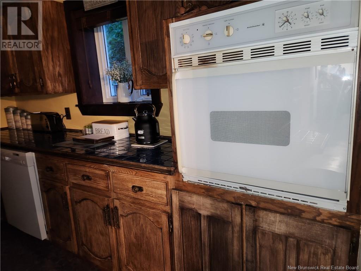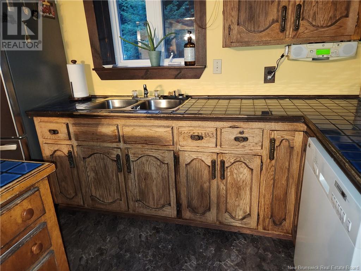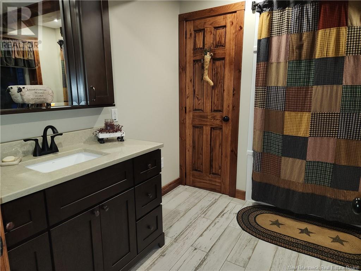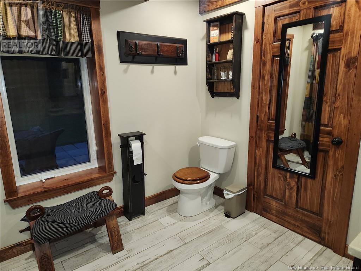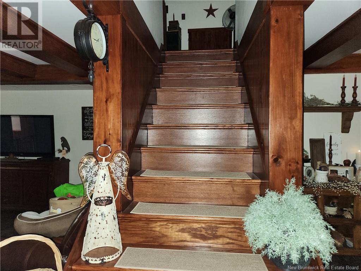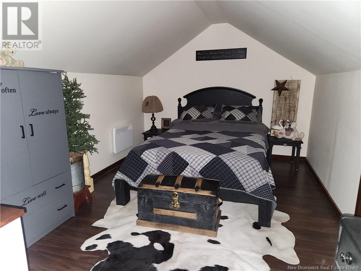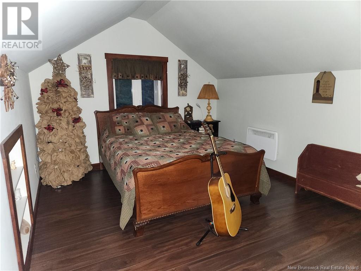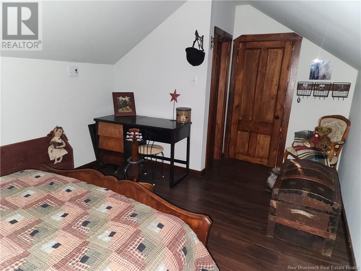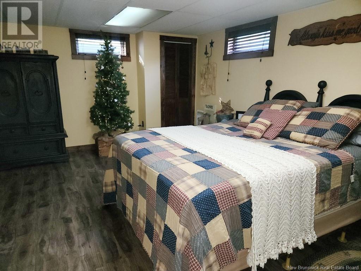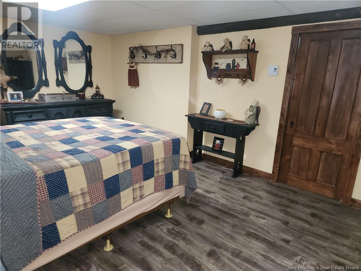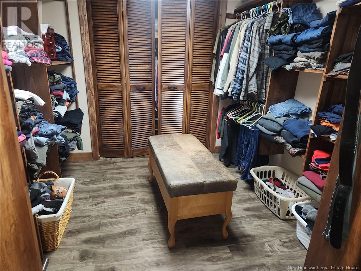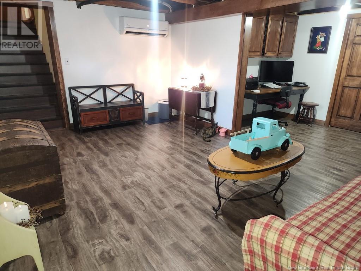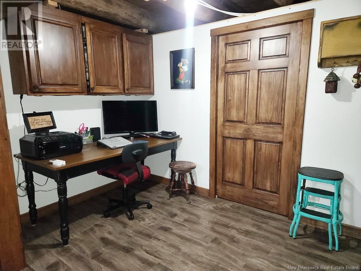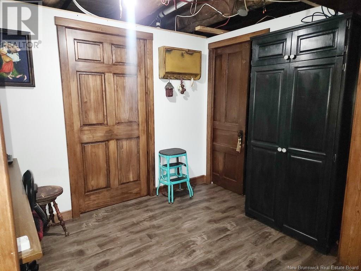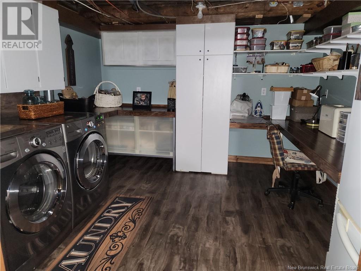16032 Route 105 Dsl De Drummond/dsl Of Drummond, New Brunswick E3Y 2H9
$289,000
NEW LISTING: If you are seeking a rural lifestyle within minutes of urban amenities, we have the perfect property for you on over 1 acre of land. This residence features a screened house for gardening enthusiasts to start your garden in early spring. Upon entering the home, you will be greeted by a spacious foyer with a generous walk-in closet, a comfortable living room, and a kitchen that seamlessly flows into a sizable dining area for hosting gatherings, integrated appliances, and recently renovated bathrooms. The basement houses the master bedroom with a substantial walk-in closet, laundry room, and a family room. The second level offers a well-proportioned bedroom with a loft that could be converted into an additional bedroom. Numerous renovations have been completed over the years, including the remarkable man cave within the double-insulated garage, fully finished with metal interiors. The listing agent is related with the sellers (id:58770)
Property Details
| MLS® Number | NB103884 |
| Property Type | Single Family |
| EquipmentType | Water Heater |
| RentalEquipmentType | Water Heater |
| Structure | Greenhouse |
Building
| BathroomTotal | 1 |
| BedroomsAboveGround | 1 |
| BedroomsBelowGround | 1 |
| BedroomsTotal | 2 |
| ConstructedDate | 1978 |
| CoolingType | Heat Pump |
| ExteriorFinish | Vinyl, Wood |
| FlooringType | Ceramic, Laminate |
| FoundationType | Concrete |
| HeatingFuel | Electric |
| HeatingType | Baseboard Heaters, Heat Pump |
| SizeInterior | 1688 Sqft |
| TotalFinishedArea | 1688 Sqft |
| Type | House |
| UtilityWater | Drilled Well |
Parking
| Attached Garage | |
| Garage |
Land
| AccessType | Year-round Access |
| Acreage | Yes |
| LandscapeFeatures | Landscaped |
| Sewer | Septic System |
| SizeIrregular | 4452 |
| SizeTotal | 4452 M2 |
| SizeTotalText | 4452 M2 |
Rooms
| Level | Type | Length | Width | Dimensions |
|---|---|---|---|---|
| Basement | Other | 8' x 8' | ||
| Basement | Primary Bedroom | 17' x 11' | ||
| Basement | Laundry Room | 9'11'' x 11'2'' | ||
| Basement | Office | 10' x 6' | ||
| Basement | Family Room | 17' x 11' | ||
| Main Level | Other | 7' x 9' | ||
| Main Level | Other | 6' x 8' | ||
| Main Level | Living Room | 13'10'' x 14'11'' | ||
| Main Level | Bath (# Pieces 1-6) | 10'5'' x 8' | ||
| Main Level | Dining Room | 17'11'' x 11' | ||
| Main Level | Kitchen | 14'9'' x 11'7'' | ||
| Unknown | Loft | 14' x 10' | ||
| Unknown | Bedroom | 16' x 10' |
https://www.realtor.ca/real-estate/27245730/16032-route-105-dsl-de-drummonddsl-of-drummond
Interested?
Contact us for more information
France Pelletier
Agent Manager
258 Broadway Boulevard, P.o. Box 7035
Grand Falls, New Brunswick E3Z 2K4


