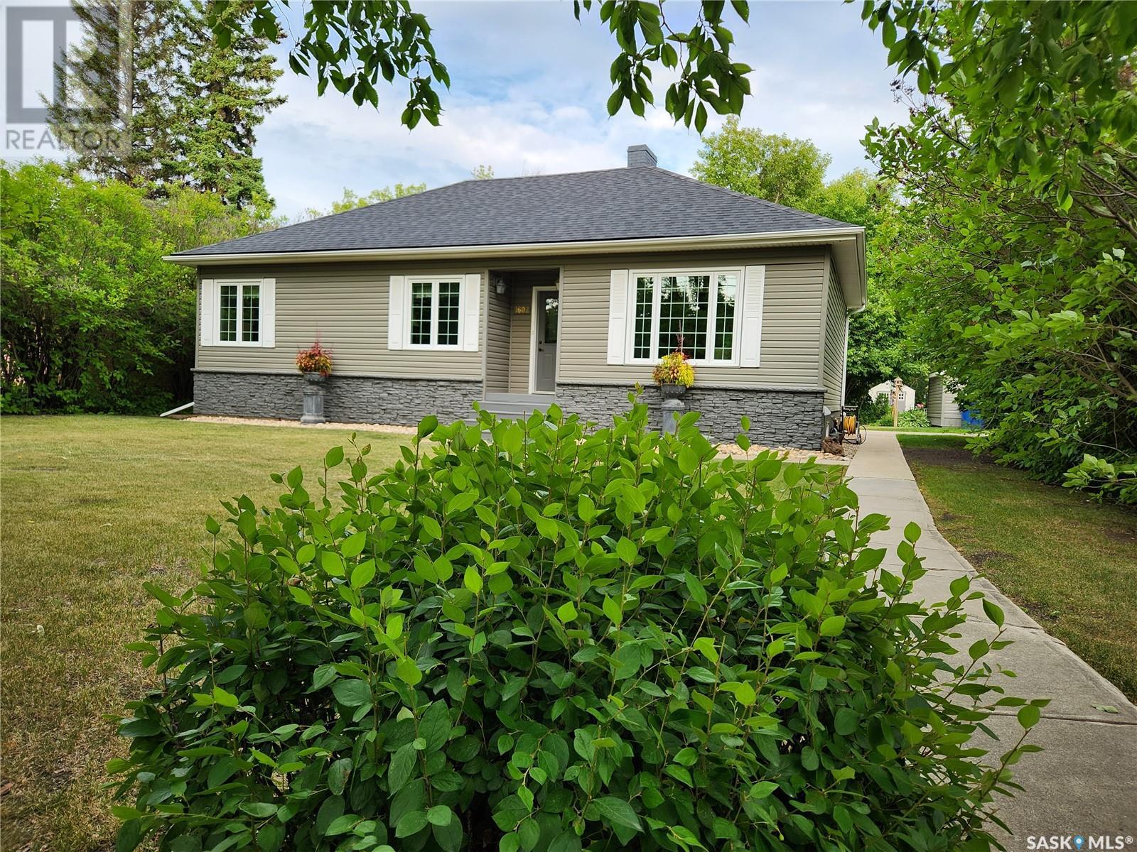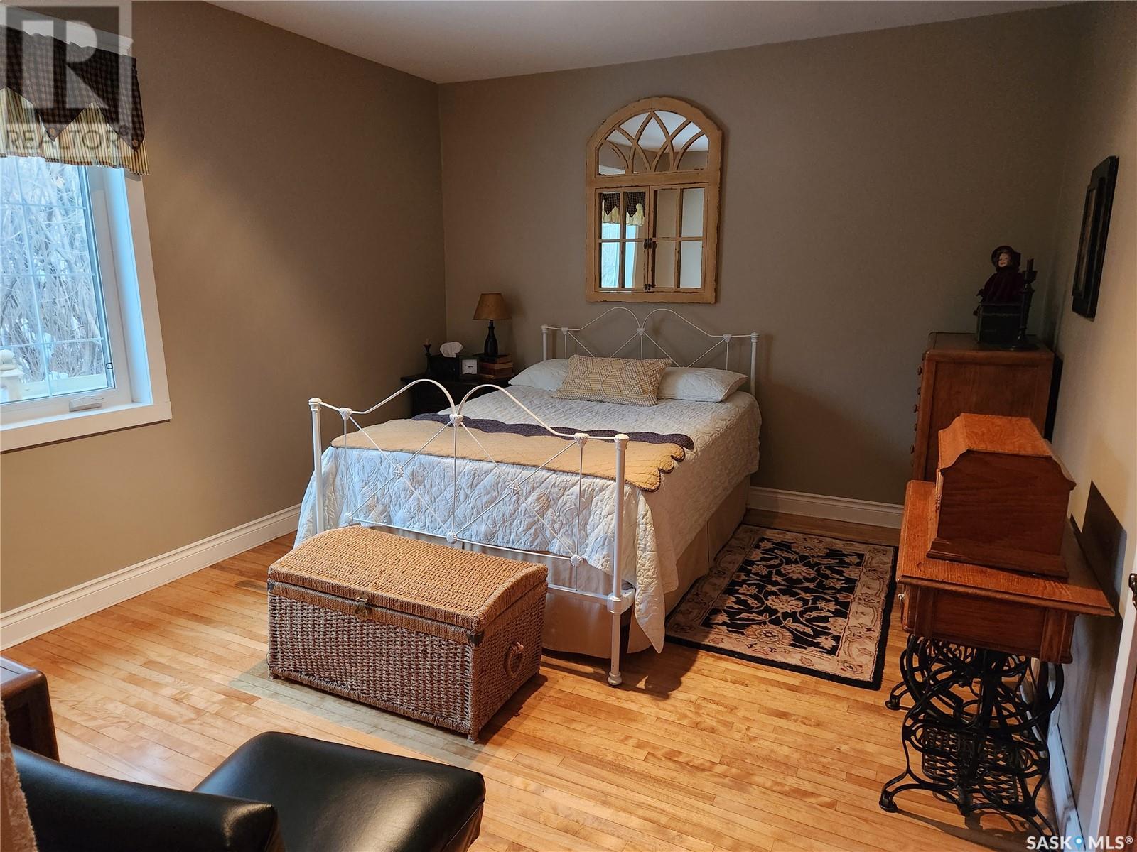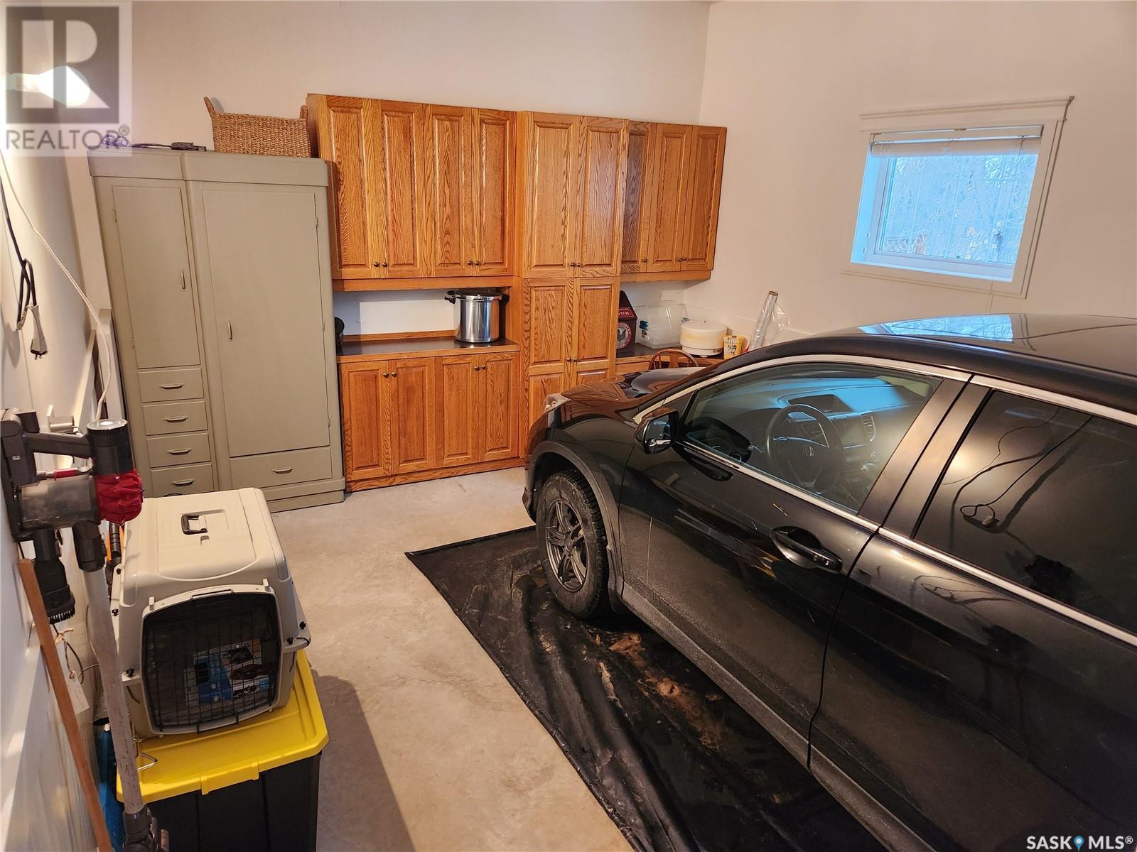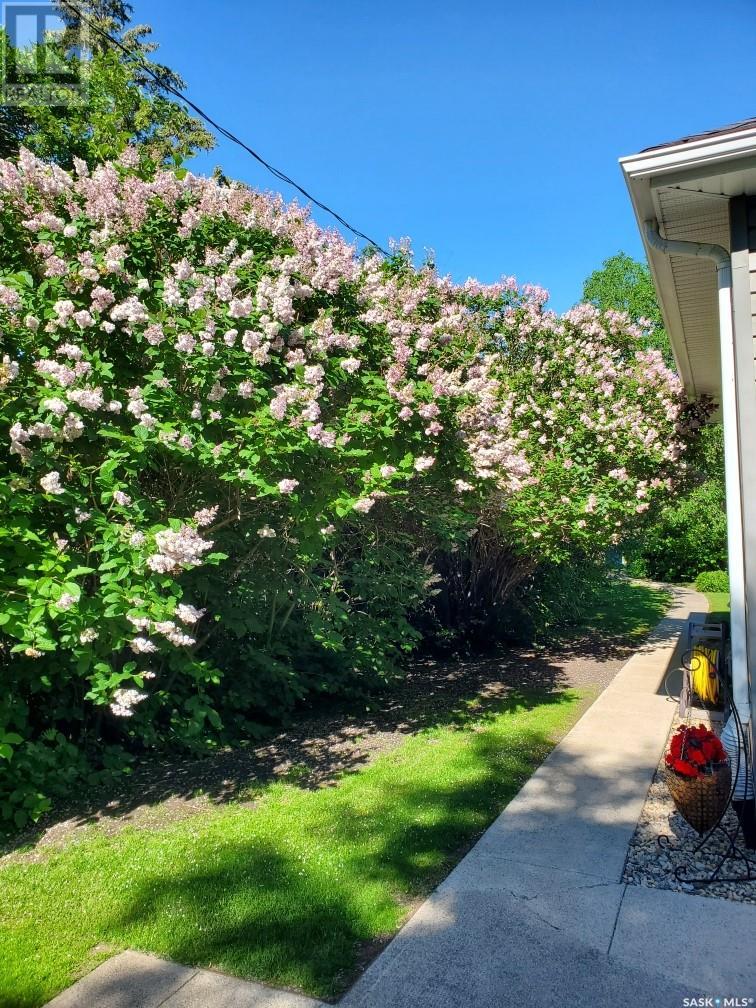1602 101st Street Tisdale, Saskatchewan S0E 1T0
$315,000
Welcome to 1602 101st Street on a desired large river lot in Tisdale, SK. Pride of ownership shines from the moment you step through the door of this 1230 sq ft bungalow completely renovated from top to bottom. The craftsmanship is second to none from the refinished hardwood floors throughout the entire main floor to the unique specialty cabinets in the kitchen. Main floor laundry, 3 bedrooms and a bathroom on the main floor, with a second bathroom in the basement. Fantastic family space and ample storage nicely rounds out this move in ready property. The private custom yard boasts a patio, brick sidewalks, garden area, flower beds, lilac bushes, all surrounded by luscious greenery to the river. Comes with 2 sheds, one with plenty of kiln dried birch firewood for the cozy wood burning fireplace in the living room. The entire yard is a beautiful oasis, a great place to relax and enjoy your morning coffee. This property has stunning views and is a must see to do it justice. Call today to view as you do not want to miss the chance to own this spectacular property. (id:58770)
Property Details
| MLS® Number | SK974215 |
| Property Type | Single Family |
| Features | Treed, Lane, Rectangular, Sump Pump |
| Structure | Patio(s) |
Building
| BathroomTotal | 2 |
| BedroomsTotal | 3 |
| Appliances | Washer, Refrigerator, Dishwasher, Dryer, Microwave, Garburator, Window Coverings, Garage Door Opener Remote(s), Storage Shed, Stove |
| ArchitecturalStyle | Bungalow |
| BasementDevelopment | Finished |
| BasementType | Full (finished) |
| ConstructedDate | 1951 |
| CoolingType | Central Air Conditioning |
| FireplaceFuel | Wood |
| FireplacePresent | Yes |
| FireplaceType | Conventional |
| HeatingFuel | Natural Gas |
| HeatingType | Forced Air |
| StoriesTotal | 1 |
| SizeInterior | 1230 Sqft |
| Type | House |
Parking
| Attached Garage | |
| Parking Space(s) | 3 |
Land
| Acreage | No |
| FenceType | Partially Fenced |
| LandscapeFeatures | Lawn, Garden Area |
| SizeFrontage | 77 Ft ,8 In |
| SizeIrregular | 0.39 |
| SizeTotal | 0.39 Ac |
| SizeTotalText | 0.39 Ac |
Rooms
| Level | Type | Length | Width | Dimensions |
|---|---|---|---|---|
| Basement | Family Room | 16 ft ,2 in | 15 ft ,7 in | 16 ft ,2 in x 15 ft ,7 in |
| Basement | Other | 22 ft ,11 in | 12 ft ,4 in | 22 ft ,11 in x 12 ft ,4 in |
| Basement | 3pc Bathroom | Measurements not available | ||
| Basement | Utility Room | Measurements not available | ||
| Basement | Storage | 13 ft ,6 in | 17 ft ,8 in | 13 ft ,6 in x 17 ft ,8 in |
| Basement | Bonus Room | 12 ft ,3 in | 16 ft ,5 in | 12 ft ,3 in x 16 ft ,5 in |
| Main Level | Kitchen | 10 ft ,10 in | 14 ft ,2 in | 10 ft ,10 in x 14 ft ,2 in |
| Main Level | Dining Room | 10 ft | 13 ft ,5 in | 10 ft x 13 ft ,5 in |
| Main Level | Living Room | 16 ft ,7 in | 13 ft ,5 in | 16 ft ,7 in x 13 ft ,5 in |
| Main Level | Primary Bedroom | 11 ft ,3 in | 13 ft ,4 in | 11 ft ,3 in x 13 ft ,4 in |
| Main Level | Bedroom | 10 ft | 11 ft ,7 in | 10 ft x 11 ft ,7 in |
| Main Level | Bedroom | 8 ft ,4 in | 11 ft ,10 in | 8 ft ,4 in x 11 ft ,10 in |
| Main Level | 3pc Bathroom | Measurements not available | ||
| Main Level | Foyer | Measurements not available |
https://www.realtor.ca/real-estate/27066256/1602-101st-street-tisdale
Interested?
Contact us for more information
Karen L Ollivier
Salesperson
1202-100th Street
Tisdale, Saskatchewan S0E 1T0





















































