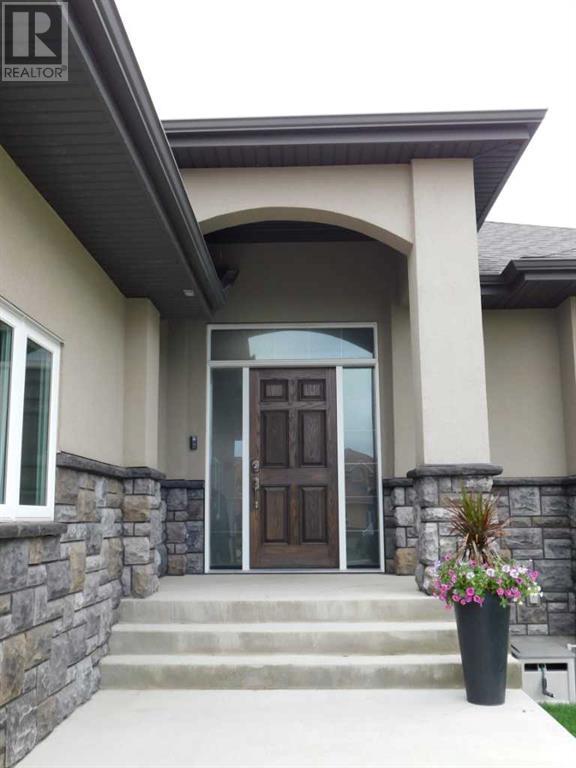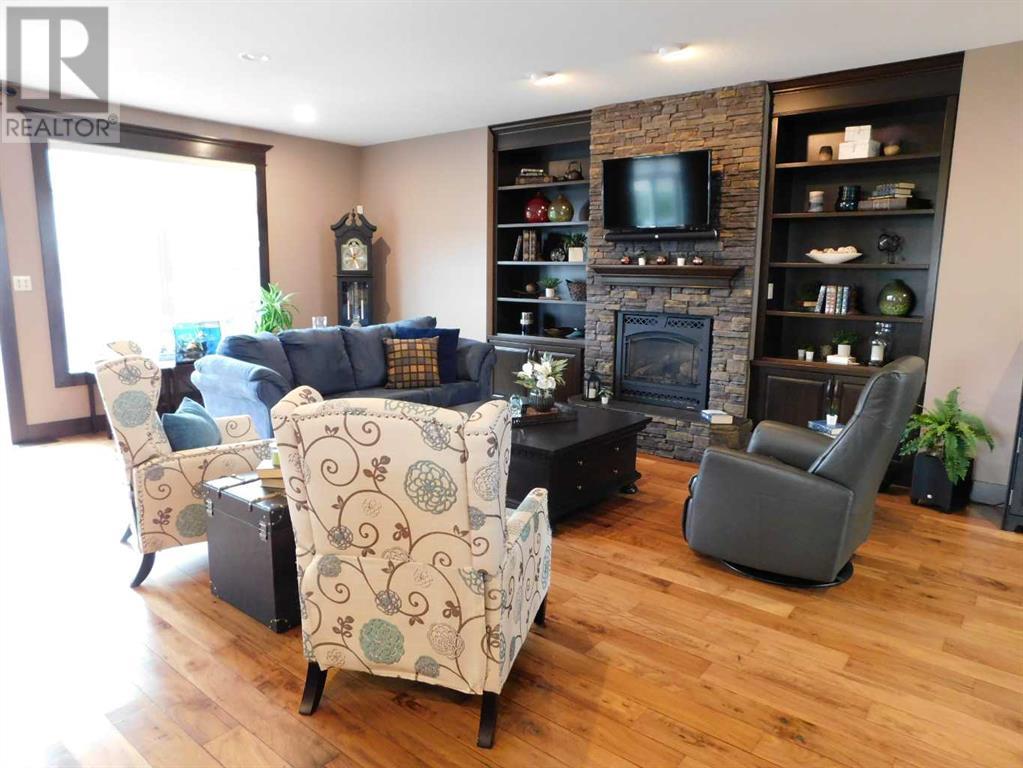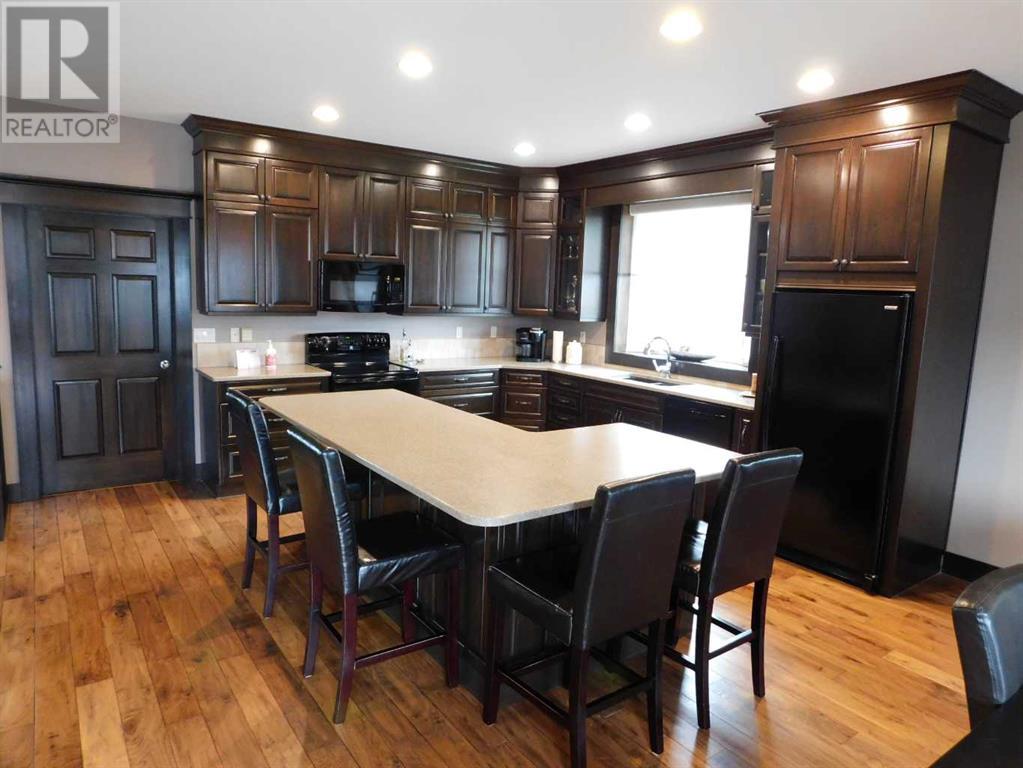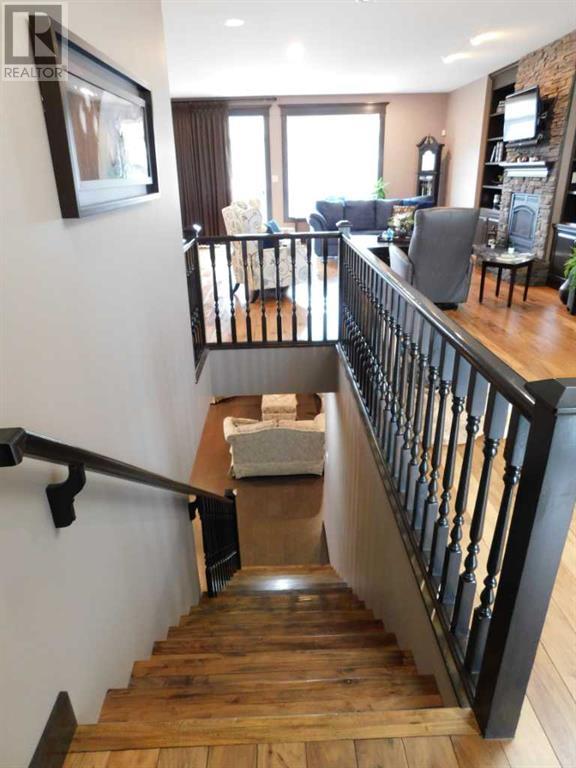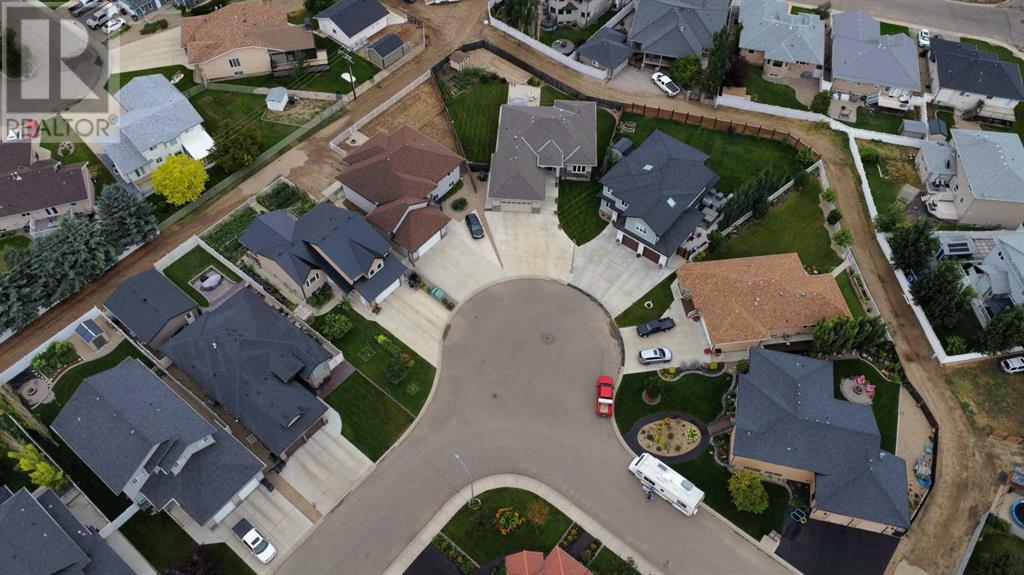16 South Shore Close Brooks, Alberta T1R 1R4
$715,000
Welcome to 16 South Shore Close, an exceptional custom-built bungalow nestled in Brooks' prestigious South Shore neighborhood. This distinguished home boasts over 3800 sq ft of meticulously designed living space, seamlessly blending elegance with functionality. Upon entry, custom solid wood cabinetry and beautiful engineered hardwood floors grace the expansive main floor, where the kitchen features modern appliances, ample solid surface countertops, and a large island perfect for both daily use and entertaining. The living room offers a welcome retreat with a gas fireplace, creating a warm ambiance and a focal point for gatherings and relaxation. With five bedrooms, including a luxurious primary suite with a spacious walk-in closet and a lavish five-piece ensuite washroom, this home offers comfort and privacy for every family member. The lower level presents a spacious recreation room, complete with a fantastic wet bar equipped with a dishwasher, ideal for hosting gatherings and enjoying leisure time. The attractive and durable cork flooring with in-floor heating ensures comfort throughout the year. Additional features include a heated garage with in-floor heat and a floor drain, seamlessly integrated storage solutions, and central air conditioning for year-round comfort. Outdoors, a meticulously landscaped yard with underground sprinklers surrounds an expansive deck featuring low-maintenance Trex decking and aluminum railing. Notably, the deck includes two natural gas connections for grilling and outdoor heating solutions. Located in a tranquil cul-de-sac, 16 South Shore Close offers a peaceful retreat with easy access to amenities and schools. Custom-built by RMS Construction, renowned for their quality craftsmanship, this home exemplifies luxurious living in Brooks. Explore the charm of 16 South Shore Close firsthand through our 360-degree virtual tour online. Don't wait to discover why this home is the perfect choice for your next move. (id:58770)
Property Details
| MLS® Number | A2155558 |
| Property Type | Single Family |
| Community Name | Southshore |
| AmenitiesNearBy | Park, Playground, Shopping |
| Features | Cul-de-sac, Back Lane, Wet Bar, Gas Bbq Hookup |
| ParkingSpaceTotal | 8 |
| Plan | 061 2512 |
| Structure | Deck, See Remarks |
Building
| BathroomTotal | 3 |
| BedroomsAboveGround | 2 |
| BedroomsBelowGround | 3 |
| BedroomsTotal | 5 |
| Appliances | Refrigerator, Dishwasher, Microwave Range Hood Combo, Washer & Dryer |
| ArchitecturalStyle | Bungalow |
| BasementDevelopment | Finished |
| BasementType | Full (finished) |
| ConstructedDate | 2010 |
| ConstructionMaterial | Poured Concrete, Wood Frame |
| ConstructionStyleAttachment | Detached |
| CoolingType | Central Air Conditioning |
| ExteriorFinish | Concrete, Stucco |
| FireplacePresent | Yes |
| FireplaceTotal | 1 |
| FlooringType | Cork, Hardwood, Other, Tile |
| FoundationType | Poured Concrete |
| HeatingFuel | Natural Gas |
| HeatingType | Forced Air, Other, In Floor Heating |
| StoriesTotal | 1 |
| SizeInterior | 1956 Sqft |
| TotalFinishedArea | 1956 Sqft |
| Type | House |
Parking
| Attached Garage | 2 |
Land
| Acreage | No |
| FenceType | Fence |
| LandAmenities | Park, Playground, Shopping |
| LandscapeFeatures | Garden Area, Landscaped, Lawn, Underground Sprinkler |
| SizeDepth | 44.11 M |
| SizeFrontage | 10.5 M |
| SizeIrregular | 1003.70 |
| SizeTotal | 1003.7 M2|7,251 - 10,889 Sqft |
| SizeTotalText | 1003.7 M2|7,251 - 10,889 Sqft |
| ZoningDescription | R-sd |
Rooms
| Level | Type | Length | Width | Dimensions |
|---|---|---|---|---|
| Basement | 4pc Bathroom | 12.00 Ft x 5.58 Ft | ||
| Basement | Bedroom | 12.00 Ft x 10.92 Ft | ||
| Basement | Bedroom | 11.92 Ft x 11.92 Ft | ||
| Basement | Bedroom | 15.17 Ft x 11.17 Ft | ||
| Basement | Recreational, Games Room | 32.67 Ft x 20.67 Ft | ||
| Basement | Storage | 32.67 Ft x 20.67 Ft | ||
| Main Level | 4pc Bathroom | 8.33 Ft x 5.25 Ft | ||
| Main Level | 5pc Bathroom | 11.50 Ft x 8.08 Ft | ||
| Main Level | Bedroom | 11.42 Ft x 13.67 Ft | ||
| Main Level | Dining Room | 15.50 Ft x 10.08 Ft | ||
| Main Level | Foyer | 13.00 Ft x 4.67 Ft | ||
| Main Level | Other | 15.50 Ft x 14.17 Ft | ||
| Main Level | Laundry Room | 8.17 Ft x 9.17 Ft | ||
| Main Level | Living Room | 14.92 Ft x 21.33 Ft | ||
| Main Level | Other | 12.92 Ft x 12.33 Ft | ||
| Main Level | Primary Bedroom | 17.00 Ft x 12.00 Ft | ||
| Main Level | Other | 11.25 Ft x 9.75 Ft |
https://www.realtor.ca/real-estate/27262538/16-south-shore-close-brooks-southshore
Interested?
Contact us for more information
Jesse Vanslyke
Associate
212 3 Avenue West
Brooks, Alberta T1R 1B2
Tammy Pastachak
Associate
212 3 Avenue West
Brooks, Alberta T1R 1B2





