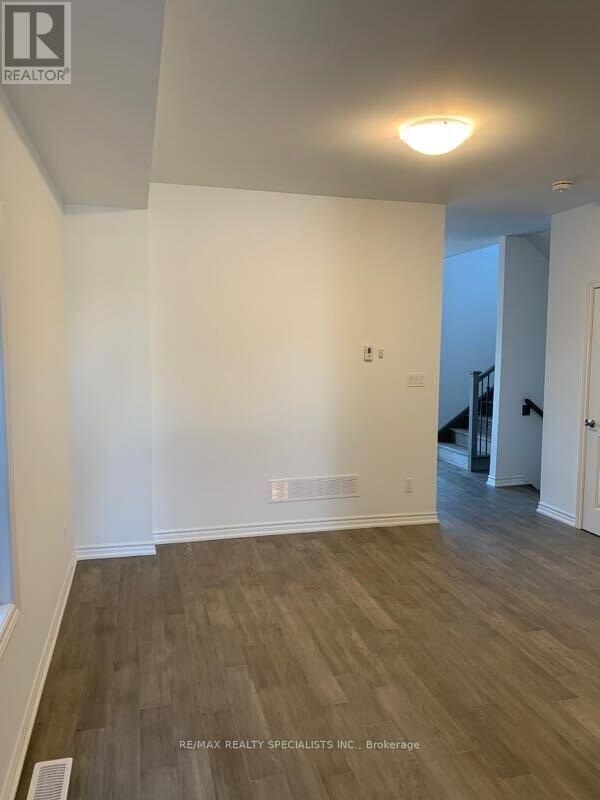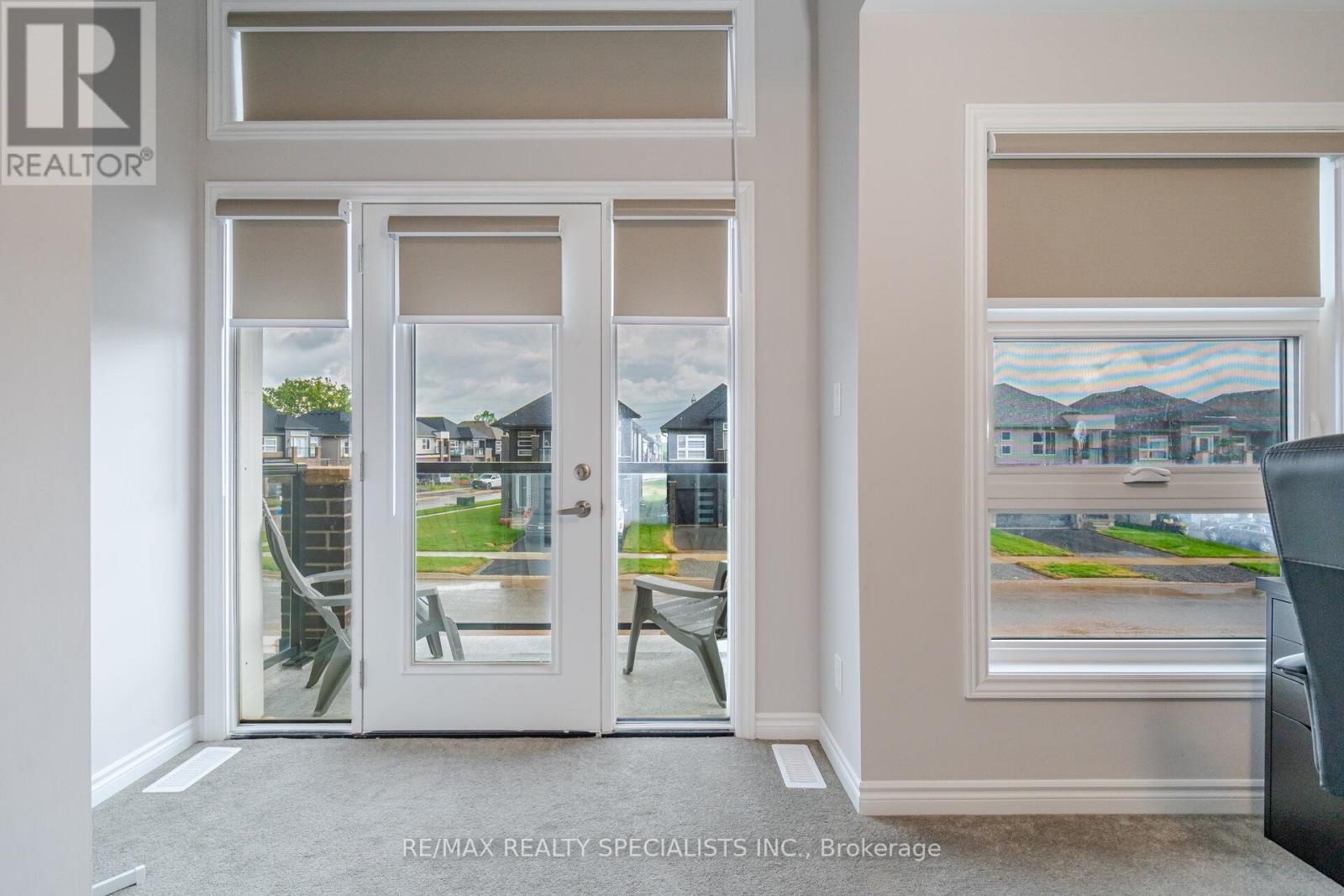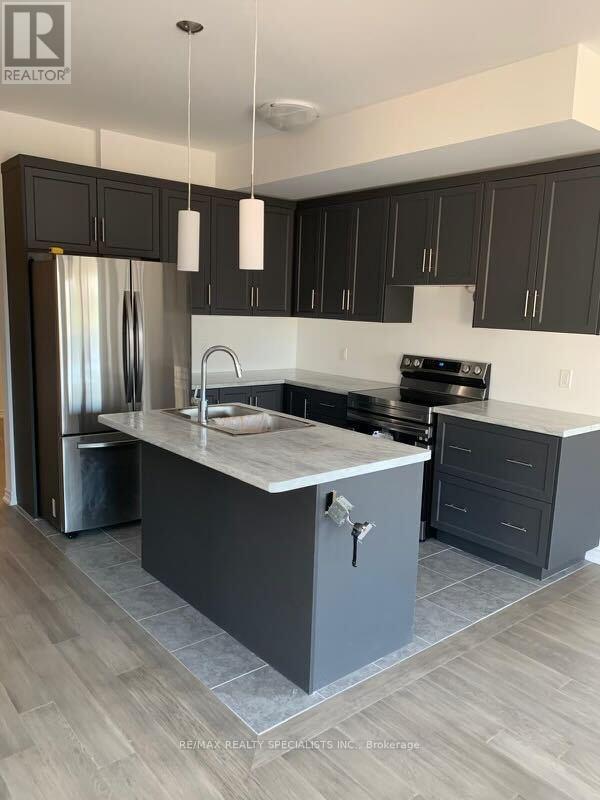16 Mclaughlin Street Welland, Ontario L3B 0J8
$769,900
Welcome to this brand new, sun-filled 4-bedroom, 3-bath detached home with a double car garage in a newly developed, family-friendly, high-demand neighborhood. The main floor boasts separate living and family rooms with hardwood floors throughout. Enjoy a modern eat-in kitchen with a center island and high-end stainless steel appliances. An elegant oak staircase with iron pickets leads to the second floor, offering four generously sized bedrooms and two full baths. The primary bedroom features a 5-piece ensuite and a spacious walk-in closet. Must-see upgrades include upgraded washroom tiles, a 9' basement ceiling, and a side entrance to the garage. This home is a must-see! Conveniently located near highways, public schools, major grocery stores (5 minutes away), Walmart Superstore (15 minutes away), two golf courses, Niagara College, Brock University, St. Catharine's (20 minutes away), and Niagara Falls (30 minutes away). **** EXTRAS **** All Electrical Light Fixtures & Window Coverings; Existing Stainless Steel Fridge, Stove and B/I Dishwasher, Washer and dryer (id:58770)
Property Details
| MLS® Number | X9041619 |
| Property Type | Single Family |
| ParkingSpaceTotal | 4 |
Building
| BathroomTotal | 3 |
| BedroomsAboveGround | 4 |
| BedroomsTotal | 4 |
| Appliances | Water Heater |
| BasementType | Full |
| ConstructionStyleAttachment | Detached |
| CoolingType | Central Air Conditioning |
| ExteriorFinish | Brick |
| FoundationType | Concrete |
| HalfBathTotal | 1 |
| HeatingFuel | Natural Gas |
| HeatingType | Forced Air |
| StoriesTotal | 2 |
| Type | House |
| UtilityWater | Municipal Water |
Parking
| Attached Garage |
Land
| Acreage | No |
| Sewer | Sanitary Sewer |
| SizeDepth | 110 Ft ,8 In |
| SizeFrontage | 32 Ft ,6 In |
| SizeIrregular | 32.55 X 110.7 Ft |
| SizeTotalText | 32.55 X 110.7 Ft |
Rooms
| Level | Type | Length | Width | Dimensions |
|---|---|---|---|---|
| Second Level | Primary Bedroom | 12 m | 15 m | 12 m x 15 m |
| Second Level | Bedroom 2 | 9 m | 12.5 m | 9 m x 12.5 m |
| Second Level | Bedroom 3 | 12.4 m | 12.1 m | 12.4 m x 12.1 m |
| Second Level | Bedroom 4 | 10 m | 12 m | 10 m x 12 m |
| Main Level | Living Room | 13.3 m | 11 m | 13.3 m x 11 m |
| Main Level | Kitchen | 12.8 m | 10 m | 12.8 m x 10 m |
| Main Level | Family Room | 21.5 m | 13 m | 21.5 m x 13 m |
| Main Level | Dining Room | 21.5 m | 13 m | 21.5 m x 13 m |
https://www.realtor.ca/real-estate/27179240/16-mclaughlin-street-welland
Interested?
Contact us for more information
Jassi Panag
Broker
490 Bramalea Road Suite 400
Brampton, Ontario L6T 0G1
Aman Sidhu
Broker
490 Bramalea Road Suite 400
Brampton, Ontario L6T 0G1










































