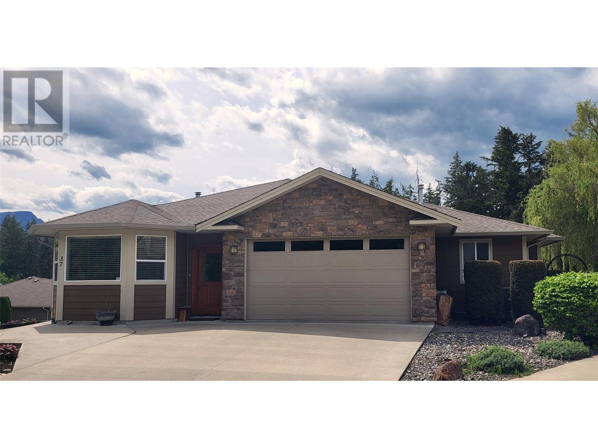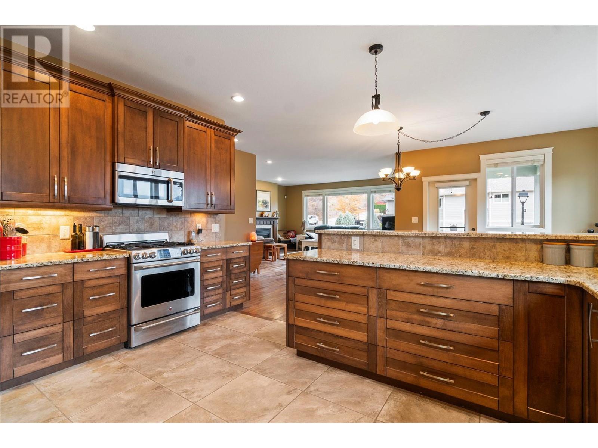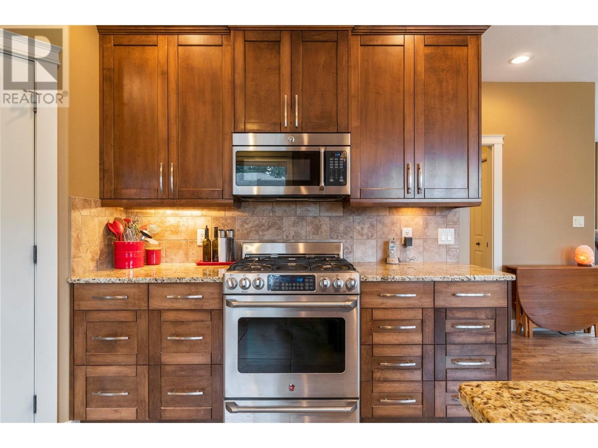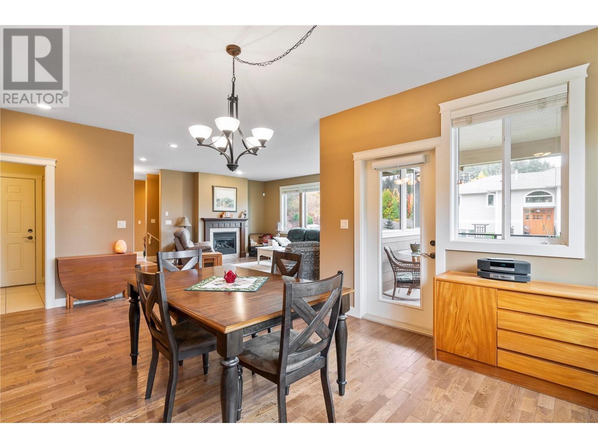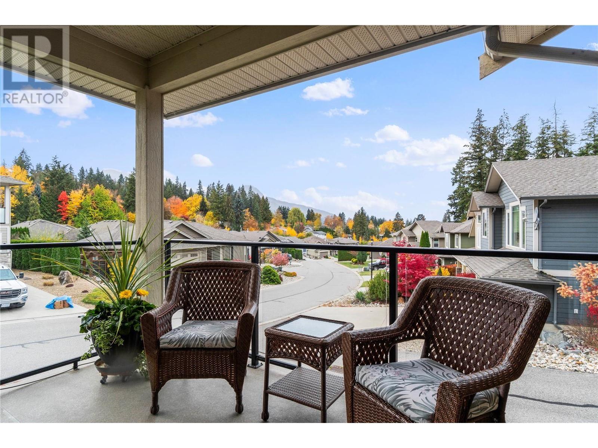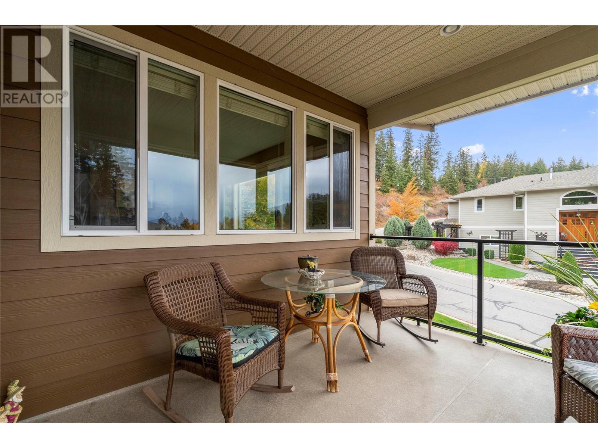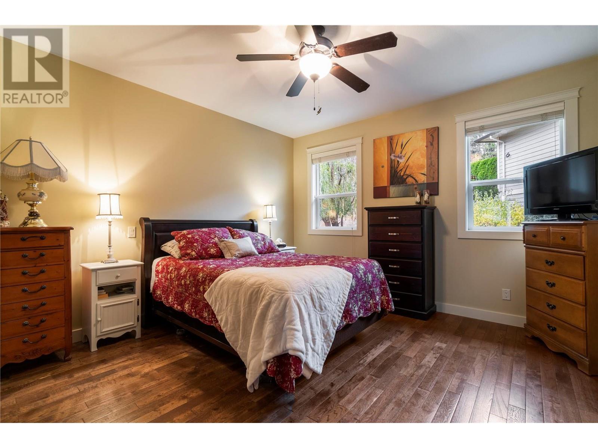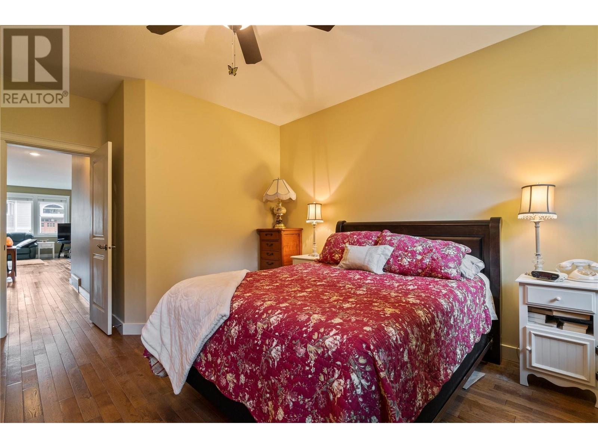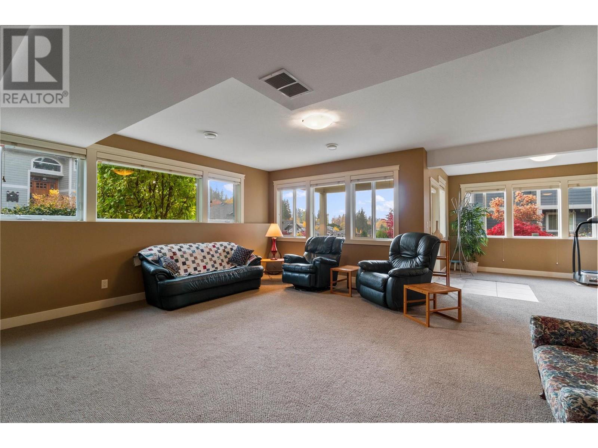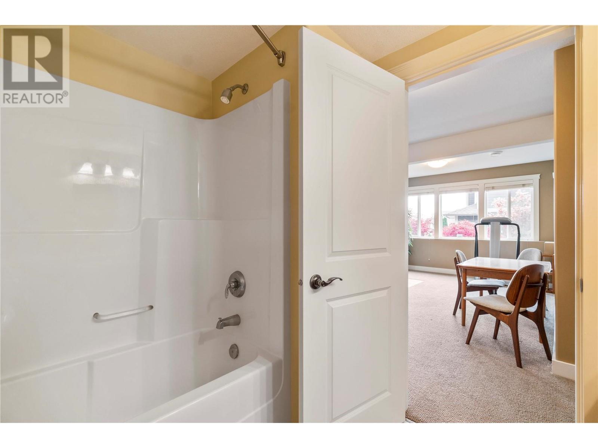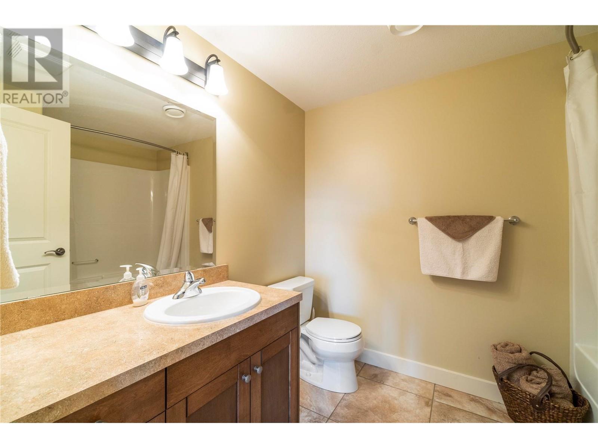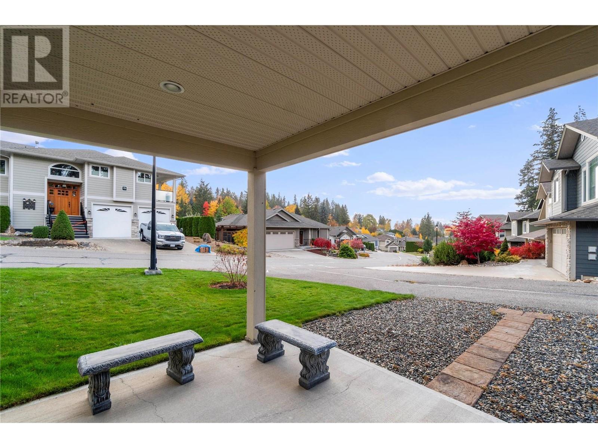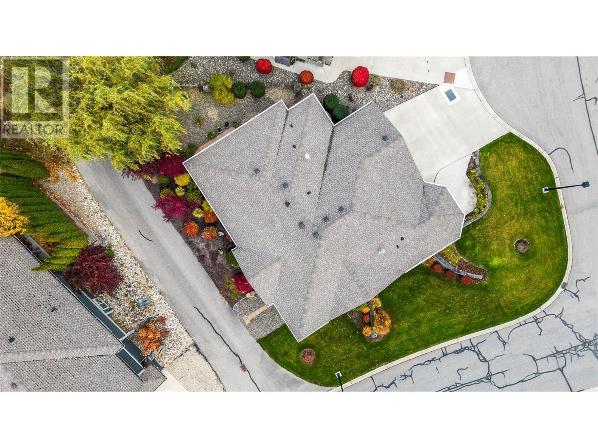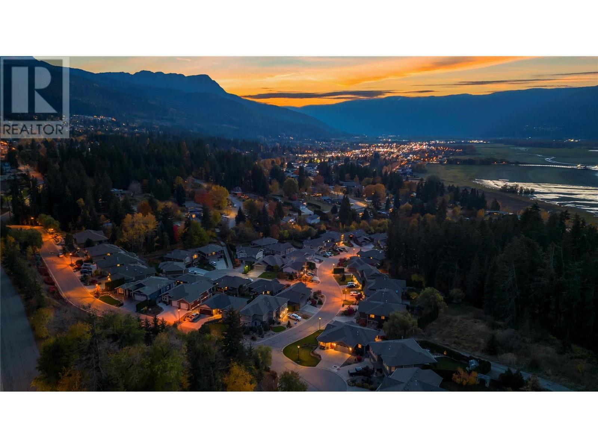1581 20th Street Ne Unit# 37 Salmon Arm, British Columbia V1E 0A7
$879,000Maintenance,
$79 Monthly
Maintenance,
$79 MonthlyStunning custom built Rancher with daylight walkout basement in the popular Willow Cove subdivision, a quiet bare land strata close to amenities. This homes many features include; large open floor plan, 9 ft ceiling and lots of natural light, large custom kitchen, loads of cupboards, soft drawer closing, granite counters & pantry. Large Primary bedroom, spacious ensuite with double sinks, shower & soaker tub, walk in closet, N/G fireplace, laundry and den complete the main floor. Oak hardwood flooring throughout with ceramic tile in kitchen, bathrooms and foyer. Covered tiled deck off kitchen with Gas BBQ hookup, covered deck off dining area to sit and enjoy the view. Downstairs has large 2 bedrooms, full bath, family room, large storage room, lots of windows with great walk out covered patio. Custom wooden blinds throughout house. This house shows like brand new. A must see. Call before its gone!! (id:58770)
Property Details
| MLS® Number | 10314171 |
| Property Type | Single Family |
| Neigbourhood | NE Salmon Arm |
| Community Name | WILLOW COVE |
| CommunityFeatures | Pets Allowed |
| Features | Irregular Lot Size, One Balcony |
| ParkingSpaceTotal | 4 |
| ViewType | Mountain View |
Building
| BathroomTotal | 3 |
| BedroomsTotal | 3 |
| Appliances | Refrigerator, Dishwasher, Dryer, Range - Gas, Washer |
| ArchitecturalStyle | Ranch |
| BasementType | Full |
| ConstructedDate | 2008 |
| ConstructionStyleAttachment | Detached |
| CoolingType | Central Air Conditioning, Heat Pump |
| ExteriorFinish | Stone, Composite Siding |
| FireProtection | Security System, Smoke Detector Only |
| FireplaceFuel | Gas |
| FireplacePresent | Yes |
| FireplaceType | Unknown |
| FlooringType | Carpeted, Hardwood, Tile |
| HalfBathTotal | 1 |
| HeatingType | Forced Air, Heat Pump, See Remarks |
| RoofMaterial | Asphalt Shingle |
| RoofStyle | Unknown |
| StoriesTotal | 1 |
| SizeInterior | 3220 Sqft |
| Type | House |
| UtilityWater | Municipal Water |
Parking
| Attached Garage | 2 |
Land
| Acreage | No |
| LandscapeFeatures | Underground Sprinkler |
| Sewer | Municipal Sewage System |
| SizeIrregular | 0.15 |
| SizeTotal | 0.15 Ac|under 1 Acre |
| SizeTotalText | 0.15 Ac|under 1 Acre |
| ZoningType | Unknown |
Rooms
| Level | Type | Length | Width | Dimensions |
|---|---|---|---|---|
| Basement | Storage | 12'9'' x 18'6'' | ||
| Basement | Other | 12'9'' x 5'2'' | ||
| Basement | Bedroom | 12'0'' x 12'10'' | ||
| Basement | Utility Room | 10'6'' x 6'10'' | ||
| Basement | 3pc Bathroom | 8'8'' x 6'11'' | ||
| Basement | Recreation Room | 23'4'' x 33'8'' | ||
| Basement | Bedroom | 16'7'' x 13'8'' | ||
| Main Level | Den | 12'0'' x 10'10'' | ||
| Main Level | Other | 18'11'' x 18'10'' | ||
| Main Level | Other | 7'11'' x 6'9'' | ||
| Main Level | 5pc Ensuite Bath | 12'6'' x 11'3'' | ||
| Main Level | Primary Bedroom | 15'11'' x 13'4'' | ||
| Main Level | Laundry Room | 8'7'' x 6'10'' | ||
| Main Level | Kitchen | 13'0'' x 14'6'' | ||
| Main Level | Dining Room | 12'1'' x 11'6'' | ||
| Main Level | Living Room | 24'2'' x 18'11'' | ||
| Main Level | 2pc Bathroom | 6'1'' x 5'4'' | ||
| Main Level | Foyer | 11'0'' x 14'11'' |
https://www.realtor.ca/real-estate/26900987/1581-20th-street-ne-unit-37-salmon-arm-ne-salmon-arm
Interested?
Contact us for more information
Colin Blair
404-251 Trans Canada Hwy Nw
Salmon Arm, British Columbia V1E 3B8


