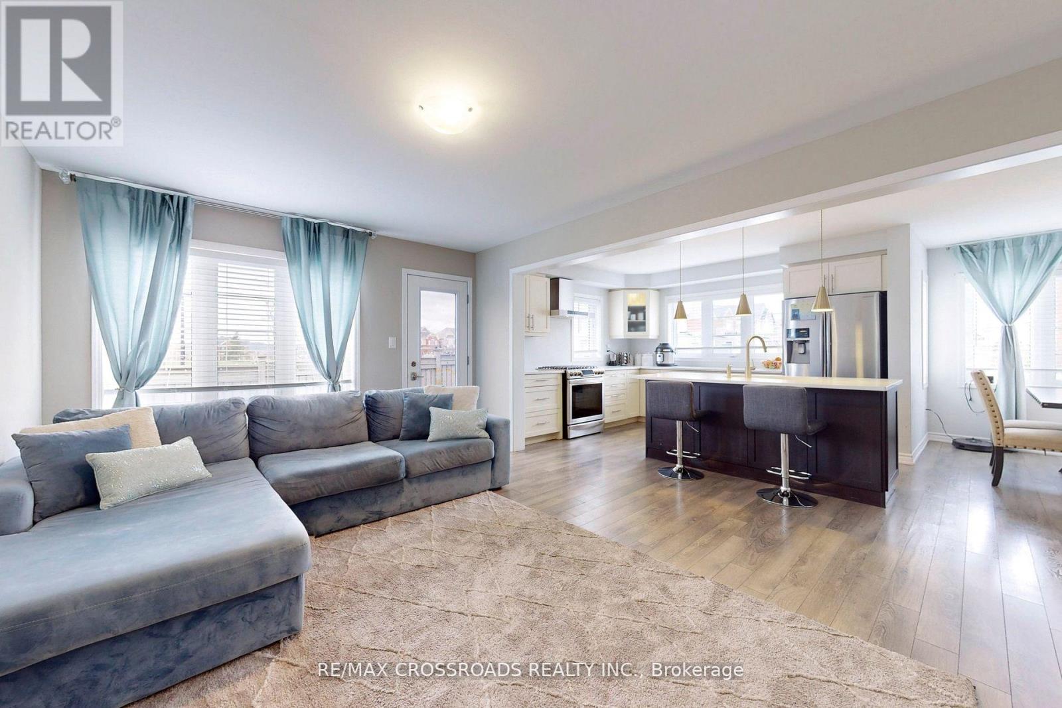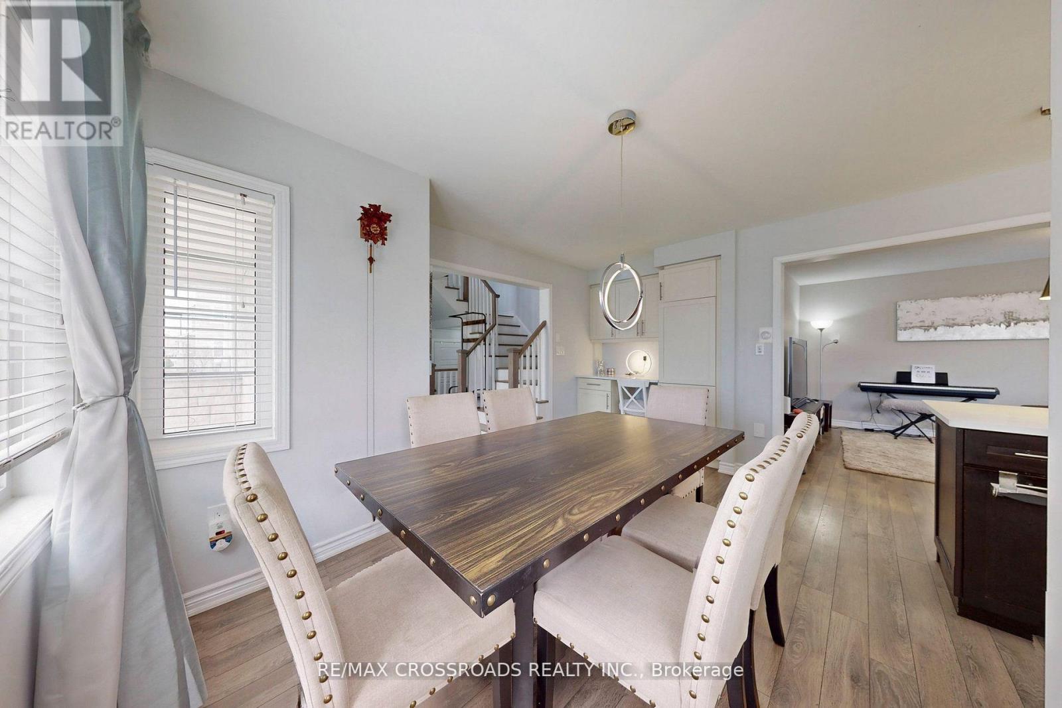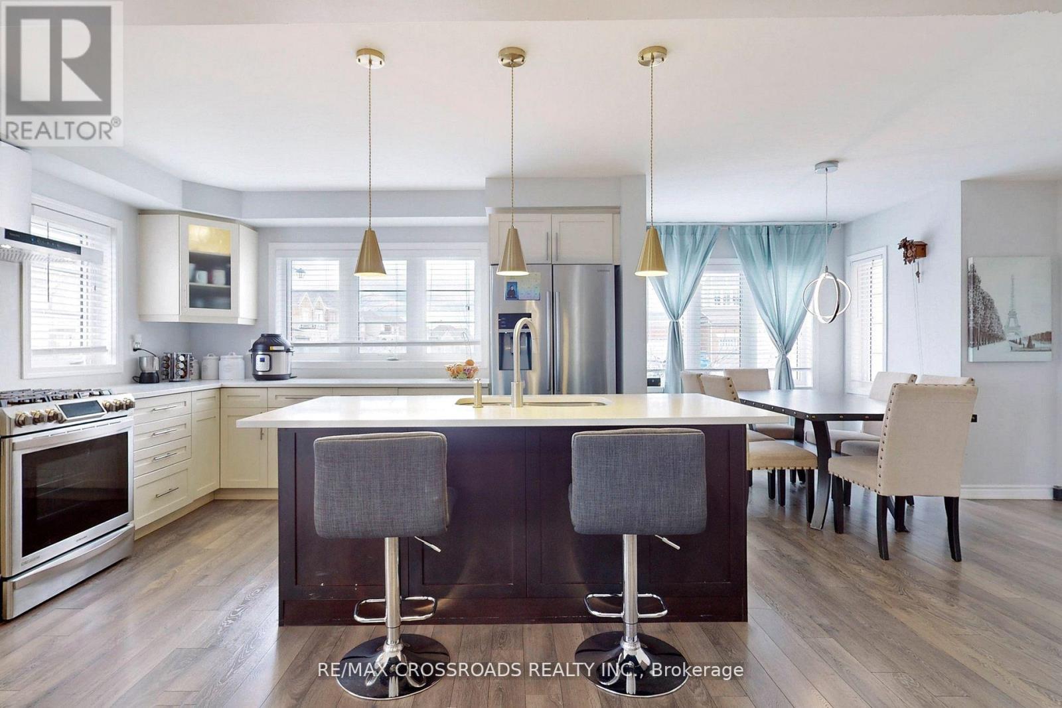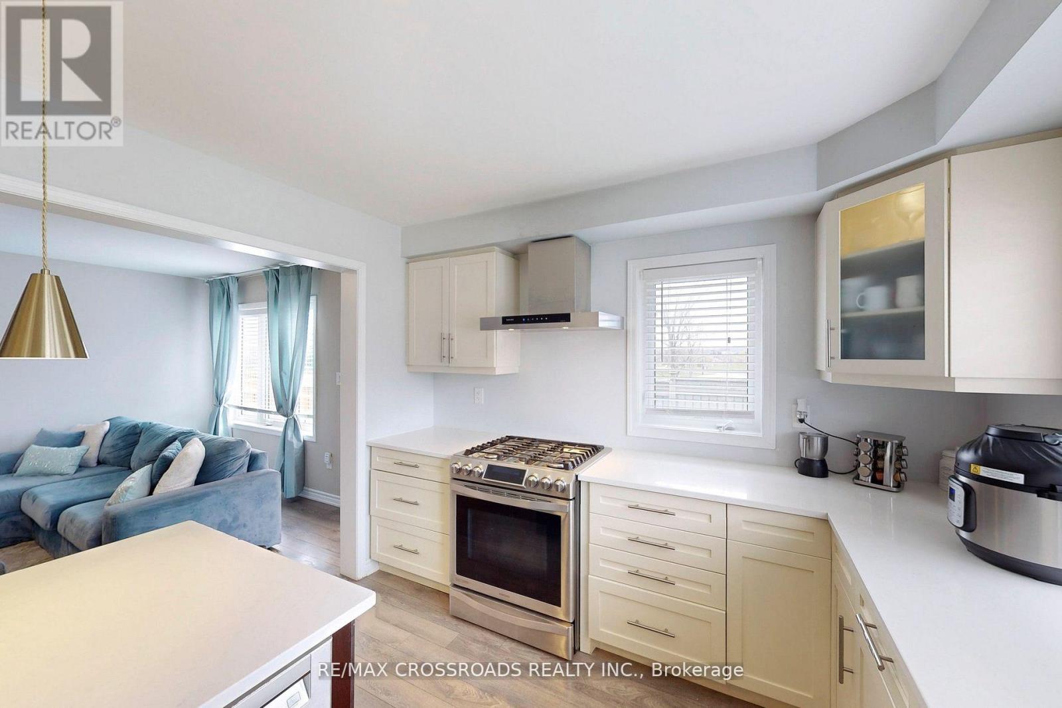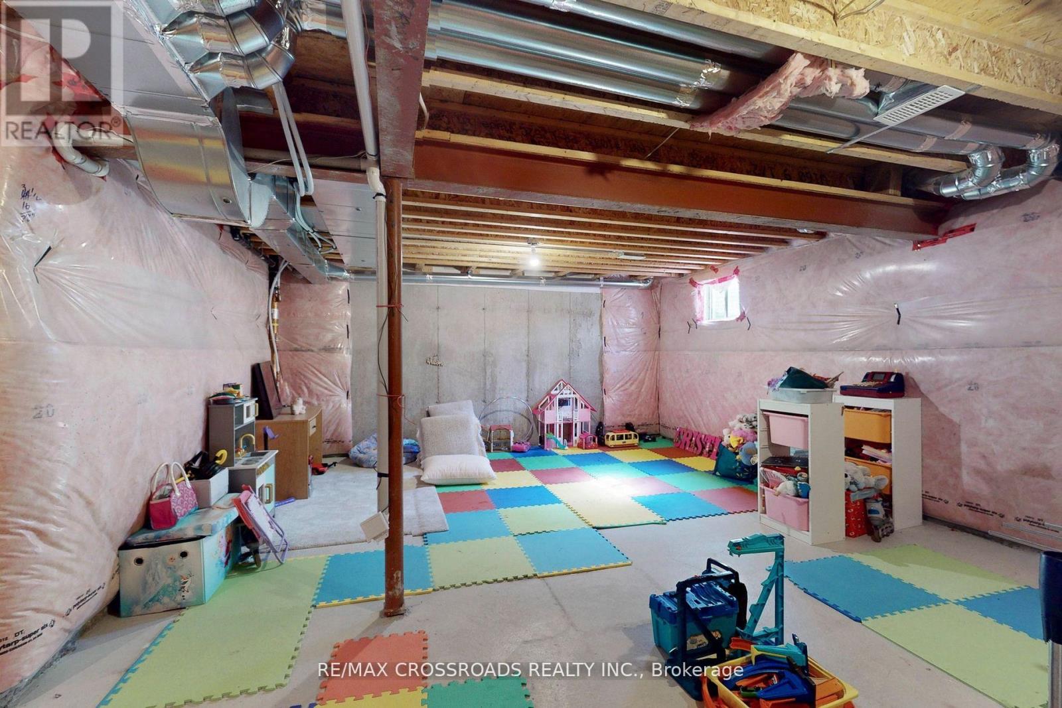158 Thomas Phillips Drive Aurora, Ontario L4G 0X8
4 Bedroom
3 Bathroom
Central Air Conditioning
Forced Air
$1,280,000
Gorgeous End Unit Town Home Backing Onto the Park, Mins To Hwy, Aurora Centre, T & T Supermarket & Close To All Amenities. Stylish Stucco/ Stone Design, Open Concept Layout With Upgraded Kitchen Cabinets, Flooring, Stairs & All Bath Rooms. **** EXTRAS **** Stainless Steel Fridge ,Gas Stove, Range Hood, Dishwasher, Built-In Microwave Oven, Front Loaded Washer & Dryer. All Electric light fixtures and window coverings (id:58770)
Property Details
| MLS® Number | N9243206 |
| Property Type | Single Family |
| Community Name | Rural Aurora |
| ParkingSpaceTotal | 3 |
Building
| BathroomTotal | 3 |
| BedroomsAboveGround | 3 |
| BedroomsBelowGround | 1 |
| BedroomsTotal | 4 |
| Appliances | Water Heater |
| BasementDevelopment | Unfinished |
| BasementType | N/a (unfinished) |
| ConstructionStyleAttachment | Attached |
| CoolingType | Central Air Conditioning |
| ExteriorFinish | Stucco, Stone |
| FlooringType | Laminate, Carpeted |
| FoundationType | Poured Concrete |
| HalfBathTotal | 1 |
| HeatingFuel | Natural Gas |
| HeatingType | Forced Air |
| StoriesTotal | 2 |
| Type | Row / Townhouse |
| UtilityWater | Municipal Water |
Parking
| Attached Garage |
Land
| Acreage | No |
| Sewer | Sanitary Sewer |
| SizeDepth | 88 Ft ,7 In |
| SizeFrontage | 32 Ft ,11 In |
| SizeIrregular | 32.94 X 88.65 Ft |
| SizeTotalText | 32.94 X 88.65 Ft |
Rooms
| Level | Type | Length | Width | Dimensions |
|---|---|---|---|---|
| Second Level | Primary Bedroom | 4.27 m | 4.06 m | 4.27 m x 4.06 m |
| Second Level | Bedroom 2 | 3.05 m | 4.17 m | 3.05 m x 4.17 m |
| Second Level | Bedroom 3 | 3.51 m | 2.74 m | 3.51 m x 2.74 m |
| Main Level | Living Room | 3.66 m | 5.08 m | 3.66 m x 5.08 m |
| Main Level | Family Room | 3.66 m | 5.08 m | 3.66 m x 5.08 m |
| Main Level | Kitchen | 3.2 m | 3.71 m | 3.2 m x 3.71 m |
| Main Level | Eating Area | 4.17 m | 3.15 m | 4.17 m x 3.15 m |
| Main Level | Den | 3.51 m | 2.74 m | 3.51 m x 2.74 m |
https://www.realtor.ca/real-estate/27262045/158-thomas-phillips-drive-aurora-rural-aurora
Interested?
Contact us for more information
Ellayne Kin Bing Nip
Broker
RE/MAX Crossroads Realty Inc.
208 - 8901 Woodbine Ave
Markham, Ontario L3R 9Y4
208 - 8901 Woodbine Ave
Markham, Ontario L3R 9Y4






