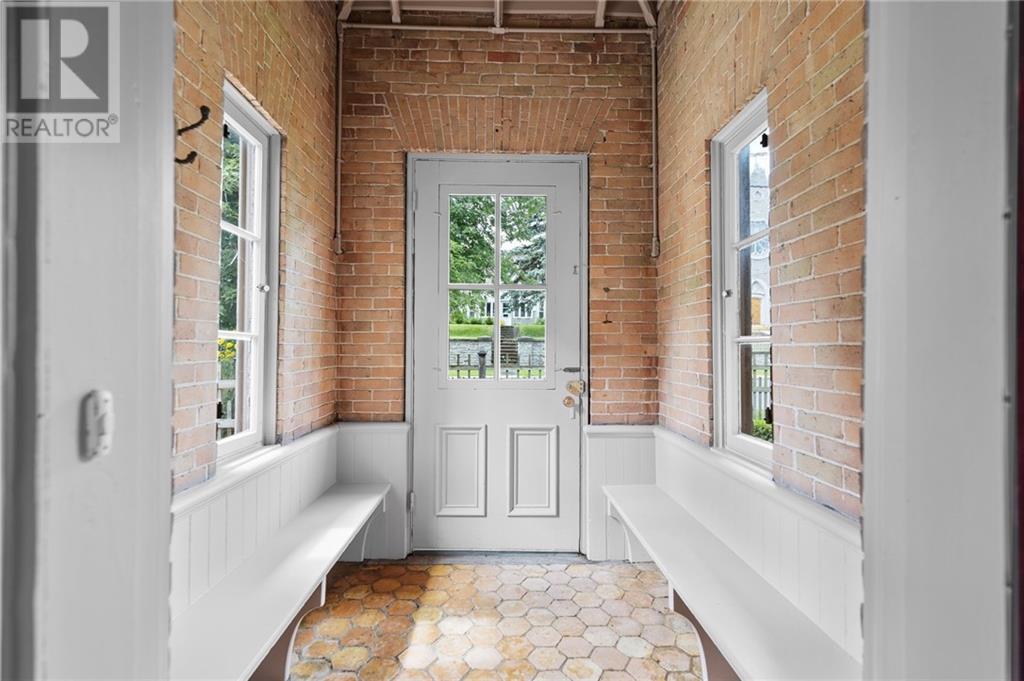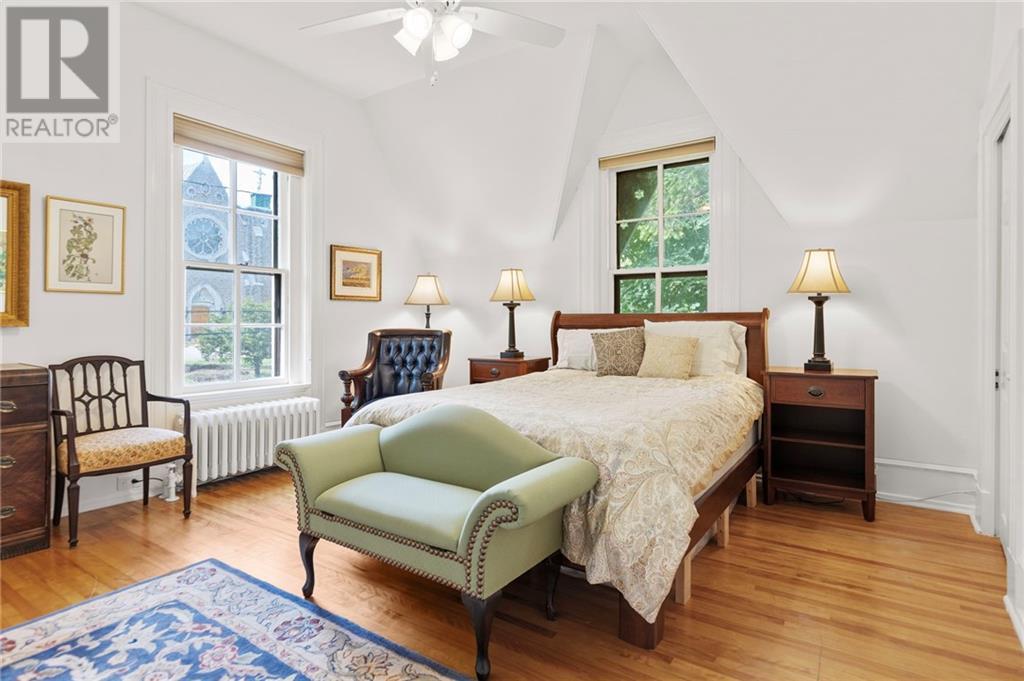157 Dibble Street W Prescott, Ontario K0E 1T0
$869,900
This 2700+ sq.ft 2 storey Victorian 1857 double brick shows pride of ownership.Front vestibule with high ceiling, original floor,built-in benches,handwrought Moroccan ceiling lamp.Main floor hosts large formal LR with double garden doors leading to east-facing porch,media/sitting room,2pc bathroom with a window,kitchen with rich maple cabinets,laundry room and large study with 6 windows and its own entrance to the outside(great for a home office), a bright 4 season sunroom with 2 tall original garden doors, radiant heated flooring,patio door to the two tiered deck and almost new 18 foot above-ground heated pool. Upstairs find two large bedrooms each with a 3 pc ensuite, 2 additional bedrooms and a light-filled loft with pot lights and 2 Velux Skylights–great for an art studio or playroom.Entire property is fenced.A heated back garage can be a workshop or a garage as fence to garage lifts out–store a boat or RV beside the house!A dry 1,666 sq ft walk-out basement boasts 6'5”+ ceilings (id:58770)
Property Details
| MLS® Number | 1388926 |
| Property Type | Single Family |
| Neigbourhood | Historic part of Prescott |
| AmenitiesNearBy | Golf Nearby, Shopping, Water Nearby |
| Easement | Unknown |
| ParkingSpaceTotal | 3 |
| PoolType | Above Ground Pool |
| RoadType | Paved Road |
| Structure | Deck |
Building
| BathroomTotal | 3 |
| BedroomsAboveGround | 5 |
| BedroomsTotal | 5 |
| Appliances | Oven - Built-in, Cooktop, Dishwasher, Dryer, Hood Fan, Washer, Blinds |
| BasementDevelopment | Unfinished |
| BasementType | Full (unfinished) |
| ConstructedDate | 1857 |
| ConstructionStyleAttachment | Detached |
| CoolingType | None |
| ExteriorFinish | Brick, Wood |
| FlooringType | Hardwood, Ceramic |
| FoundationType | Stone |
| HalfBathTotal | 1 |
| HeatingFuel | Natural Gas |
| HeatingType | Hot Water Radiator Heat |
| StoriesTotal | 2 |
| SizeExterior | 2782 Sqft |
| Type | House |
| UtilityWater | Municipal Water |
Parking
| Interlocked |
Land
| Acreage | No |
| FenceType | Fenced Yard |
| LandAmenities | Golf Nearby, Shopping, Water Nearby |
| LandscapeFeatures | Landscaped |
| Sewer | Municipal Sewage System |
| SizeDepth | 136 Ft |
| SizeFrontage | 84 Ft |
| SizeIrregular | 84 Ft X 136 Ft |
| SizeTotalText | 84 Ft X 136 Ft |
| ZoningDescription | Residential |
Rooms
| Level | Type | Length | Width | Dimensions |
|---|---|---|---|---|
| Second Level | Primary Bedroom | 15'2" x 14'0" | ||
| Second Level | 4pc Bathroom | 10'10" x 5'10" | ||
| Second Level | Bedroom | 13'7" x 11'8" | ||
| Second Level | 4pc Ensuite Bath | 7'1" x 6'0" | ||
| Second Level | Other | 8'0" x 11'2" | ||
| Second Level | Bedroom | 10'10" x 7'1" | ||
| Second Level | Playroom | 6'11" x 23'10" | ||
| Main Level | Mud Room | 8'0" x 8'1" | ||
| Main Level | Foyer | 7'6" x 19'5" | ||
| Main Level | Living Room | 14'7" x 17'8" | ||
| Main Level | Den | 10'11" x 23'4" | ||
| Main Level | Dining Room | 10'11" x 15'6" | ||
| Main Level | Sunroom | 7'2" x 22'10" | ||
| Main Level | Kitchen | 13'1" x 12'1" | ||
| Main Level | Laundry Room | 8'1" x 10'0" | ||
| Main Level | Office | 11'8" x 15'4" |
https://www.realtor.ca/real-estate/26826483/157-dibble-street-w-prescott-historic-part-of-prescott
Interested?
Contact us for more information
Bambi Marshall
Salesperson
26 Victoria Ave
Brockville, Ontario K6V 2B1

































