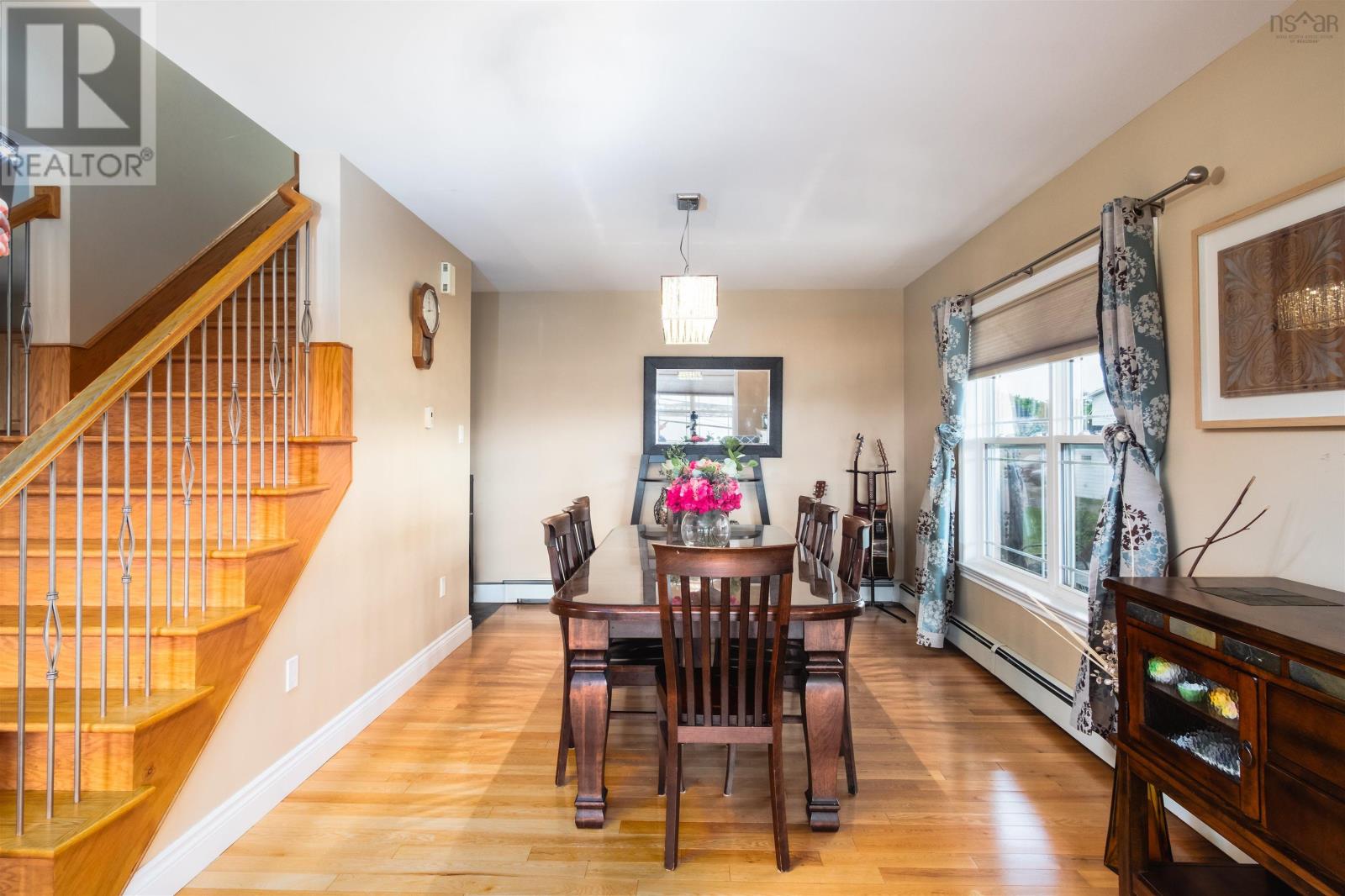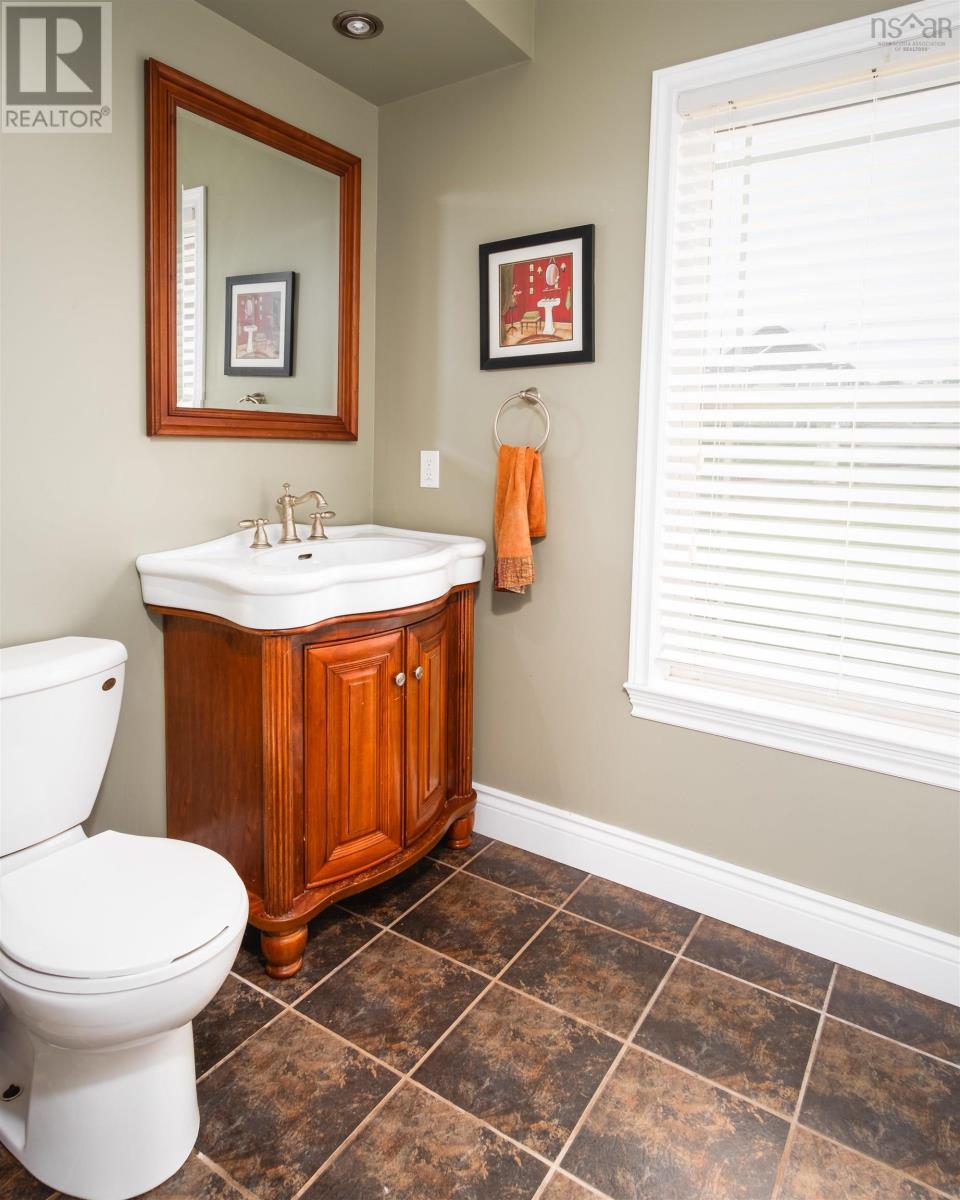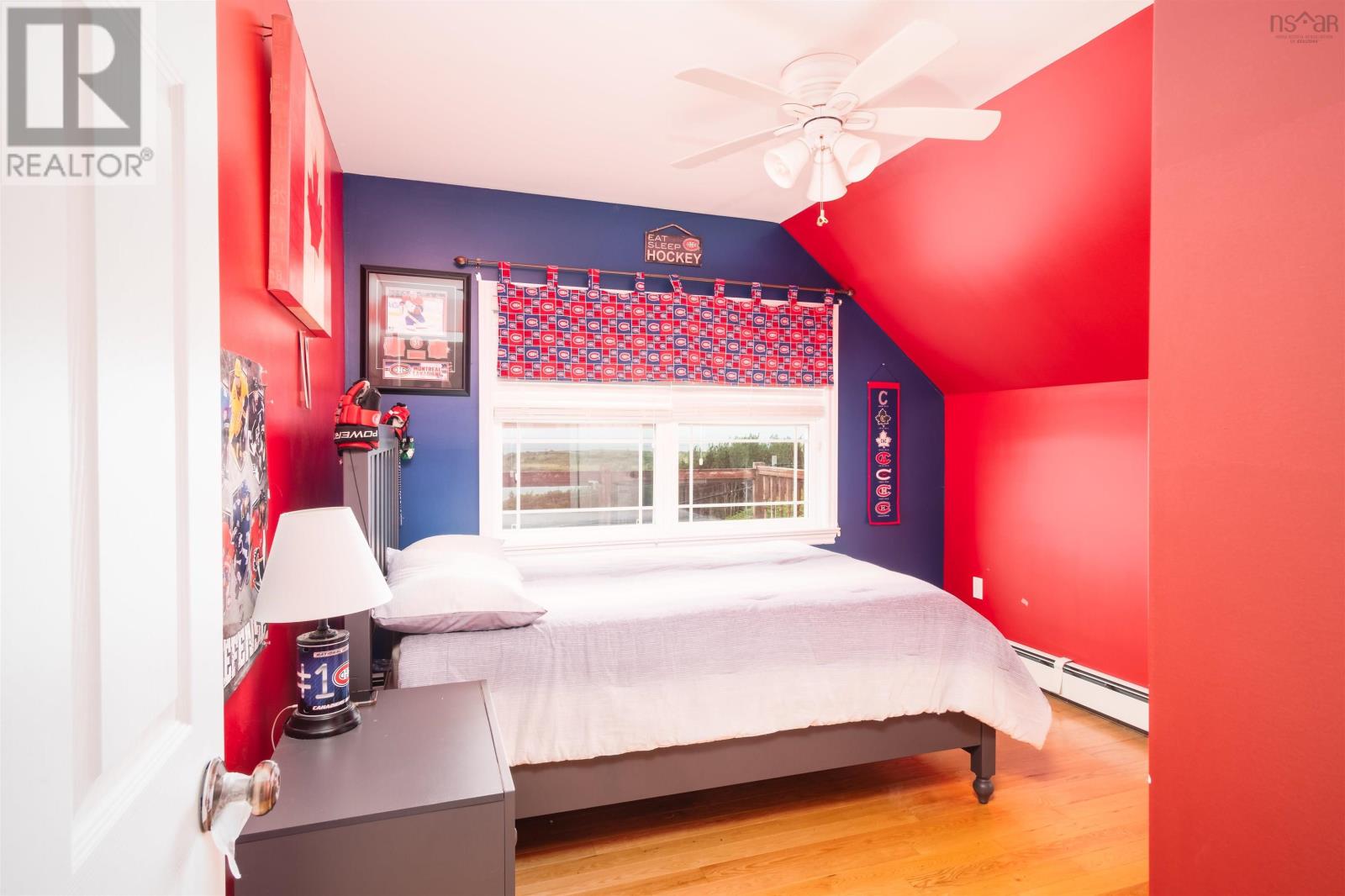15696 Highway 19 Inverness, Nova Scotia B0E 1N0
$969,000
Wow! Take in these million-dollar views of Inverness Harbour from your two-storey patio. Watch the fishing boats come in, and golfers flock to the world-renowned Cabot Cape Breton golf course, just steps from your new front door! This 3-bedroom, 2.5 bathroom, 2,300+ sq ft cape cod style home is ready for its new owners. Hardwood flooring and tile throughout the home with an ungraded kitchen, main floor laundry and developed basement, this home as it all ? including a hot tub! Custom built just 13 years ago, this home has had one owner and has been well maintained throughout its life. On municipal water and sewer, with the opportunity to own a lot of land in front of this property to maintain the integrity of this unbelievable view, this home offers a unique opportunity to either live year-round in this quaint and popular community or unleash the rental potential that lies within a home of this caliber. Heated by an oil furnace, this property has the luxury of in floor heating on the main floor, and a heat pump that supplements heat while also allowing for cooling in the warmer months. On almost a half acre lot, the driveway offers privacy and great access to the property. The walkability of this property is amazing ? 250 ft from the Celtic Shores Coastal Trail that gives access to 90+ kms of multi-use trails, 1 km to the Inverness Beach, under 2 km to Cabot Cape Breton, local grocery, liquor store, shopping and banking, and under 1 km to the Hospital. Come and view this home for yourself, don?t let the pictures give you the only impression, because driving into Inverness, this is the first house that catches everyone?s eye. What an incredible opportunity to own a beautiful property, in a gorgeous setting, for an extremely reasonable price (id:58770)
Property Details
| MLS® Number | 202415300 |
| Property Type | Single Family |
| Community Name | Inverness |
| AmenitiesNearBy | Golf Course, Park, Playground, Public Transit, Shopping, Place Of Worship, Beach |
| CommunityFeatures | Recreational Facilities, School Bus |
| Features | Sloping, Balcony |
| ViewType | Harbour, Ocean View, View Of Water |
Building
| BathroomTotal | 3 |
| BedroomsAboveGround | 3 |
| BedroomsTotal | 3 |
| Appliances | Oven, Range, Stove, Dishwasher, Dryer, Washer, None, Hot Tub |
| ArchitecturalStyle | 3 Level, Cape Cod |
| ConstructionStyleAttachment | Detached |
| CoolingType | Heat Pump |
| ExteriorFinish | Wood Shingles |
| FireplacePresent | Yes |
| FlooringType | Carpeted, Hardwood |
| FoundationType | Poured Concrete |
| HalfBathTotal | 1 |
| StoriesTotal | 2 |
| SizeInterior | 2370 Sqft |
| TotalFinishedArea | 2370 Sqft |
| Type | House |
| UtilityWater | Municipal Water |
Parking
| Garage | |
| Detached Garage | |
| Gravel |
Land
| Acreage | No |
| LandAmenities | Golf Course, Park, Playground, Public Transit, Shopping, Place Of Worship, Beach |
| LandscapeFeatures | Landscaped |
| Sewer | Municipal Sewage System |
| SizeIrregular | 0.3785 |
| SizeTotal | 0.3785 Ac |
| SizeTotalText | 0.3785 Ac |
Rooms
| Level | Type | Length | Width | Dimensions |
|---|---|---|---|---|
| Second Level | Bedroom | 12 x 11 | ||
| Second Level | Bedroom | 12 x 11 | ||
| Second Level | Bath (# Pieces 1-6) | 6 x 11 | ||
| Second Level | Bedroom | 11 x 10 | ||
| Second Level | Storage | 6.10 x 3 | ||
| Second Level | Primary Bedroom | 10 x 17 | ||
| Second Level | Ensuite (# Pieces 2-6) | 10.10 x 7 | ||
| Basement | Family Room | 17 x 25 | ||
| Basement | Family Room | 10 x 13 | ||
| Basement | Other | 6 x 8 | ||
| Basement | Storage | 9 x 9 | ||
| Main Level | Porch | 6.10 x 5 | ||
| Main Level | Laundry / Bath | 7 x 10 | ||
| Main Level | Kitchen | 10 x 15 | ||
| Main Level | Living Room | 14 x 25 | ||
| Main Level | Dining Room | 10 x 14.10 |
https://www.realtor.ca/real-estate/27104523/15696-highway-19-inverness-inverness
Interested?
Contact us for more information
Elizabeth Barry
1901 Gottingen Street
Halifax, Nova Scotia B3J 0C6





















































