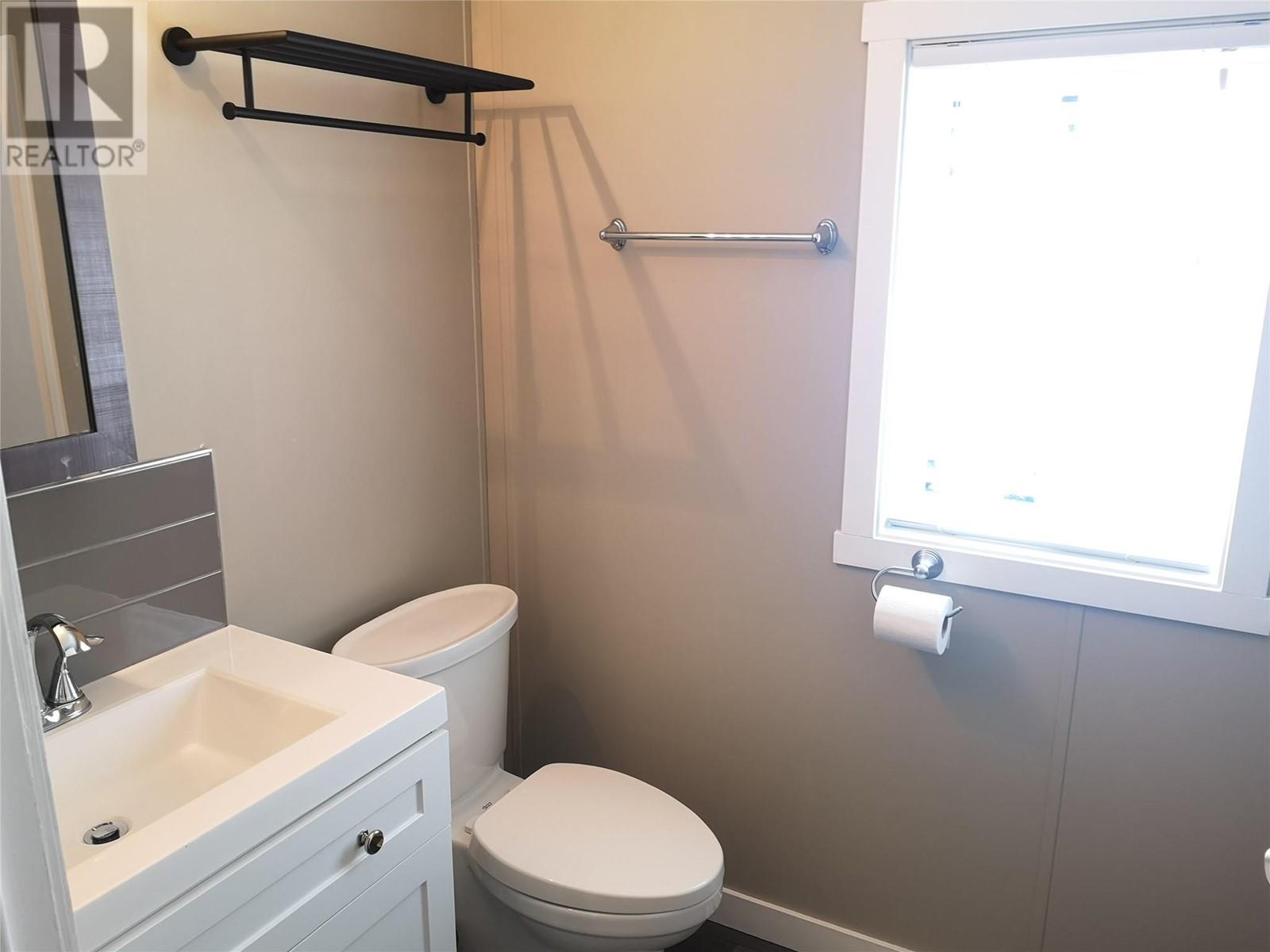1518 Hwy 3a Unit# 8 Olalla, British Columbia V0X 1N6
$220,000Maintenance, Pad Rental
$514 Monthly
Maintenance, Pad Rental
$514 MonthlyBeautiful Manufactured Home located in Cherry Wood Estates. This home is a must see. Remodeled with many great features. New bathroom. Large kitchen with bay window at the front. Stainless appliances, Gas range, 2 door fridge with bottom freezer, built in dishwasher, space saver microwave, and CUSTOM PANTRY CABINETS with built in freezer space. ( Includes freezer). ( Stainless Appliances approx. 1 year old). Very well designed kitchen. Open concept leads from the kitchen to the large living room. Vaulted ceiling in Kitchen and living room. Beautiful plank flooring. Down the hall leads to 2 nice size bedrooms, laundry area, and bathroom. Complete with central air. NOW THE OUTSIDE : Approx. 14x35 ft. covered deck. Indoor/outdoor carpet, plywood roof with vapor barrier and soffit. Pot lights and a corrugated metal roof. ( Home also has a corrugated metal roof). Includes a 6 person dining table set, chesterfield and chairs, this deck comfortably holds all this. Also a fridge for all your cold drinks. Natural gas outlet on the deck. Propane fire pit. To finish up there is a carport and a 14""6x 60 foot cement driveway along the side of the deck. Call today to arrange your private showing . This home will not last long. ( All measurements are approximate, buyer to verify if important). (id:58770)
Property Details
| MLS® Number | 10316886 |
| Property Type | Single Family |
| Neigbourhood | Keremeos Rural Olalla |
| CommunityFeatures | Seniors Oriented |
Building
| BathroomTotal | 1 |
| BedroomsTotal | 2 |
| ConstructedDate | 2003 |
| CoolingType | Central Air Conditioning |
| FireProtection | Security System |
| HeatingType | Forced Air, See Remarks |
| StoriesTotal | 1 |
| SizeInterior | 924 Sqft |
| Type | Manufactured Home |
| UtilityWater | Irrigation District |
Parking
| See Remarks | |
| Carport |
Land
| Acreage | No |
| Sewer | Septic Tank |
| SizeTotalText | Under 1 Acre |
| ZoningType | Unknown |
Rooms
| Level | Type | Length | Width | Dimensions |
|---|---|---|---|---|
| Main Level | 3pc Bathroom | 8'9'' x 4'9'' | ||
| Main Level | Laundry Room | 6'6'' x 5' | ||
| Main Level | Bedroom | 9'8'' x 8'4'' | ||
| Main Level | Primary Bedroom | 11'6'' x 10' | ||
| Main Level | Living Room | 19' x 13' | ||
| Main Level | Kitchen | 13'4'' x 13' |
https://www.realtor.ca/real-estate/27036673/1518-hwy-3a-unit-8-olalla-keremeos-rural-olalla
Interested?
Contact us for more information
Gary Jenkins
129 Nanaimo Avenue W
Penticton, British Columbia V2A 1N2






















