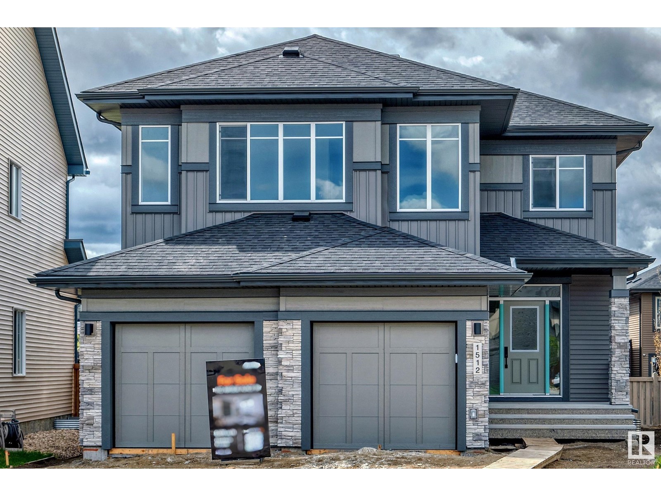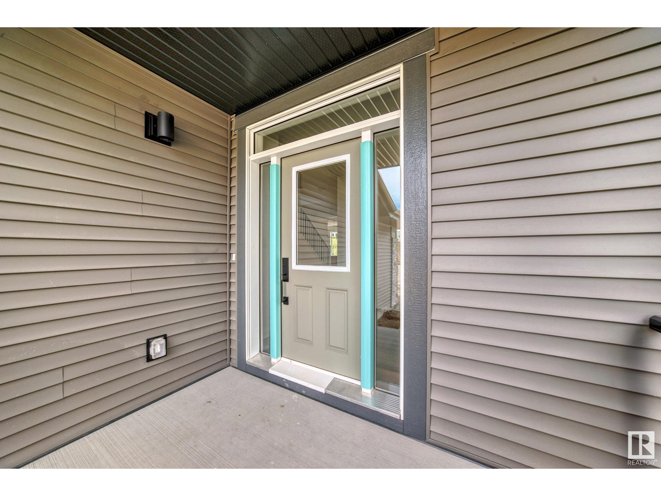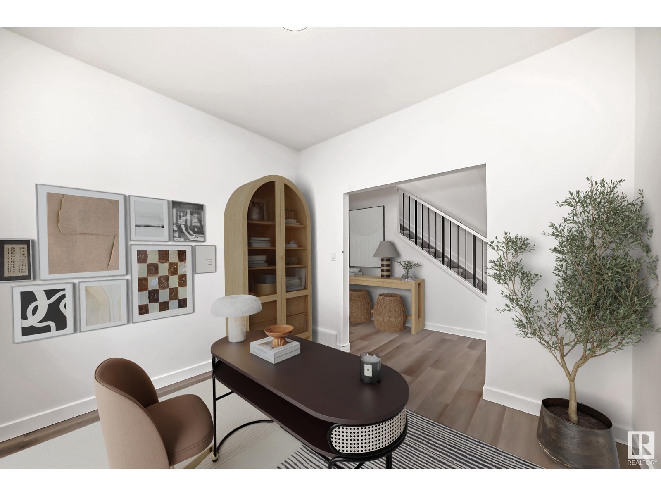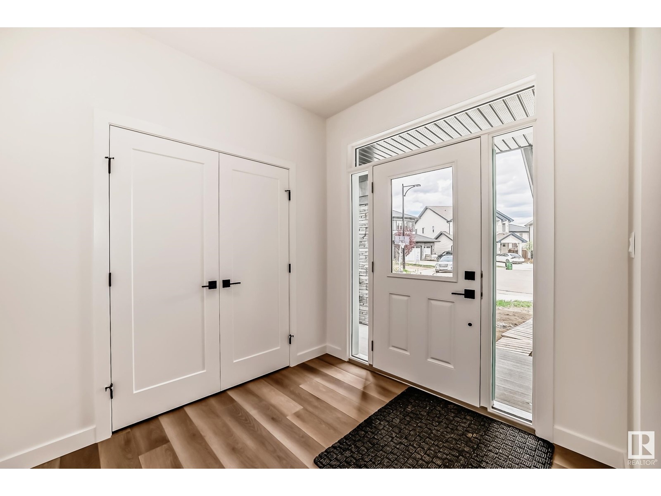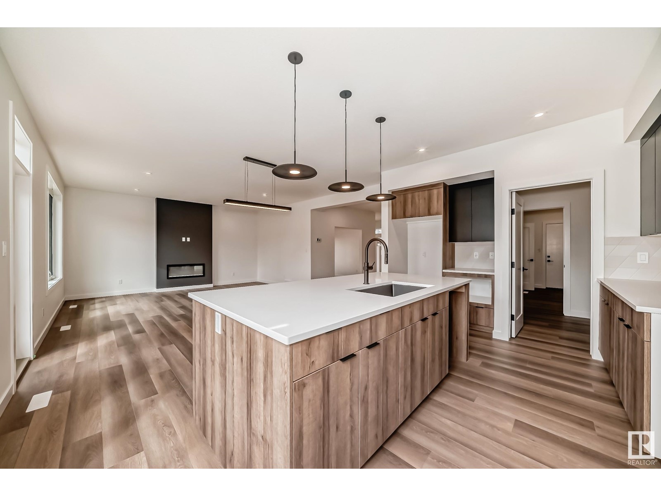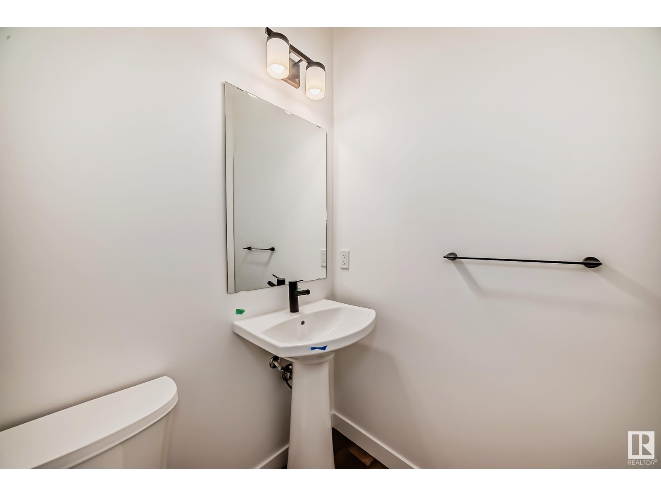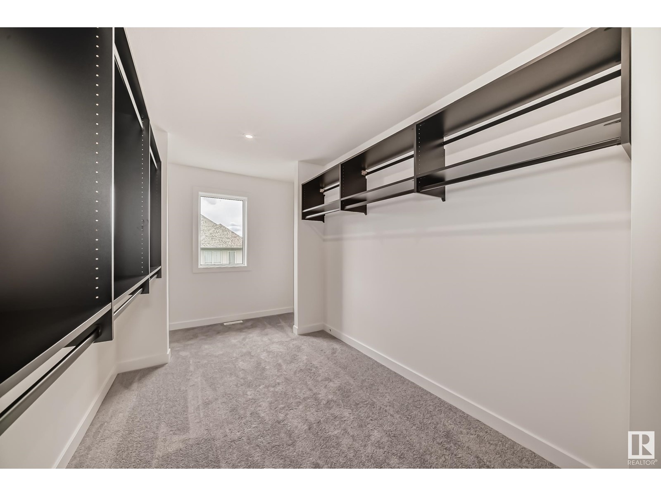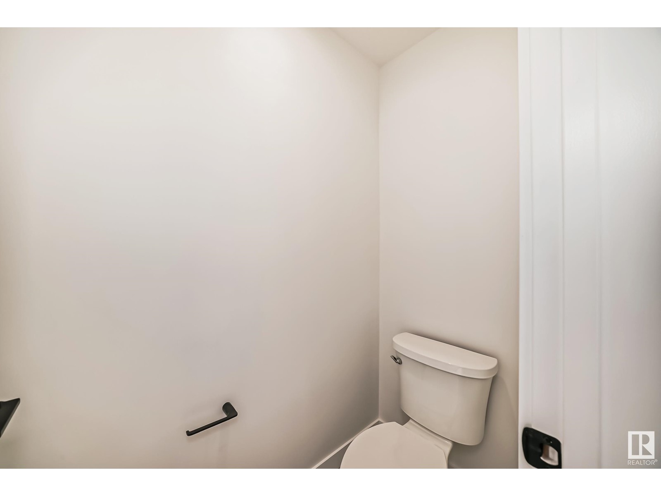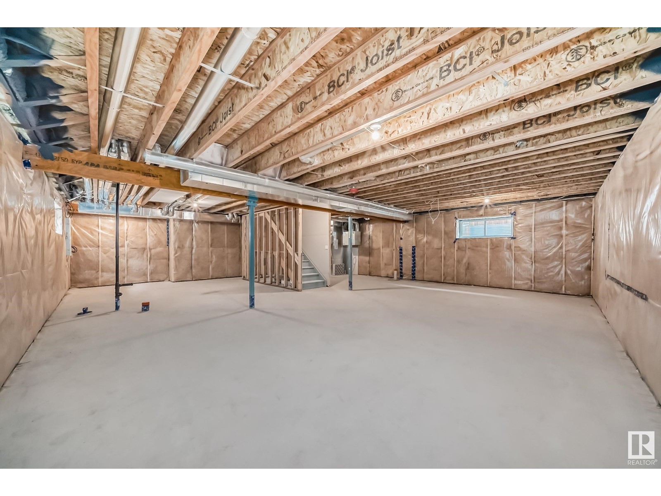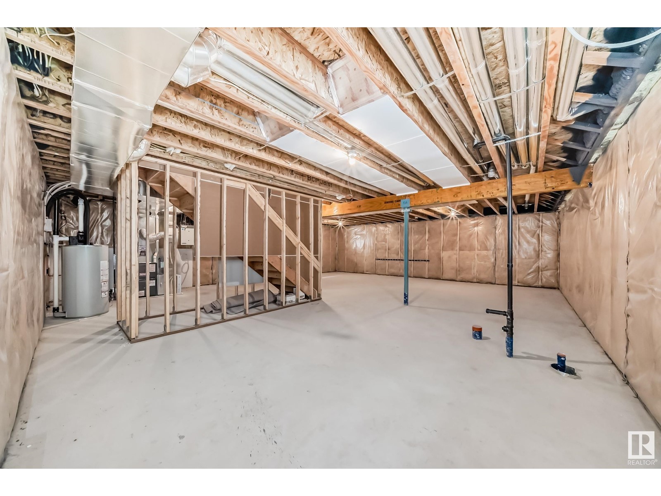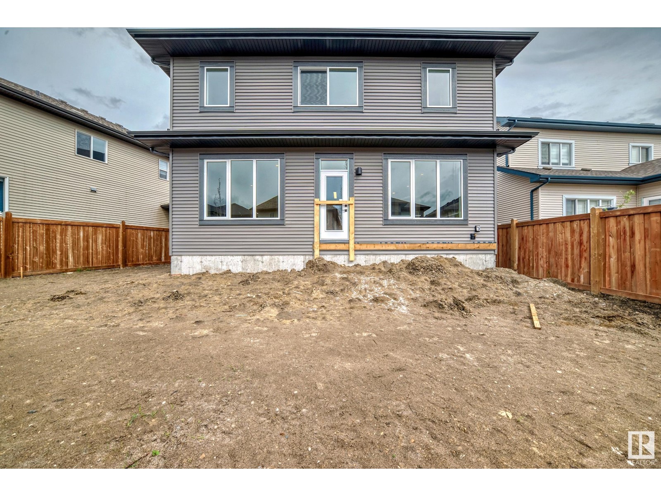1512 Ainslie Pl Sw Edmonton, Alberta T6W 0H6
$789,900
This newly-built, 3 bedroom, 2.5 bathroom infill Single Family home is located in the established Ambleside neighbourhood. Within walking distance to parks, trails, and schools, the home is just a short drive to Currents of Windermere, Riverbend, and Terwillegar. With over $12,000 of included upgrades, the home features 9' main floor ceilings, vinyl plank flooring throughout the main floor, a modern kitchen layout with a breakfast bar, walk-in pantry, and 5 stainless steel appliances, including a built-in cabinet hoodfan and microwave. This 2,612 sq.ft. home also comes equipped with quartz countertops in the kitchen and bathrooms, second floor laundry room, and a luxurious Primary retreat with an oversized walk-in-closet and ensuite with a drop-in soaker tub, walk-in glass shower, and double vanity. Families have space to stretch out with a great room on the main floor and a bonus room on the second floor. *Photos are representative* (id:58770)
Property Details
| MLS® Number | E4392942 |
| Property Type | Single Family |
| Neigbourhood | Ambleside |
| AmenitiesNearBy | Playground, Schools |
| Features | See Remarks |
| ParkingSpaceTotal | 2 |
| Structure | Porch |
Building
| BathroomTotal | 3 |
| BedroomsTotal | 3 |
| Appliances | Dishwasher, Dryer, Hood Fan, Refrigerator, Stove, Washer, See Remarks |
| BasementDevelopment | Unfinished |
| BasementType | Full (unfinished) |
| ConstructedDate | 2024 |
| ConstructionStyleAttachment | Detached |
| FireplaceFuel | Electric |
| FireplacePresent | Yes |
| FireplaceType | Unknown |
| HalfBathTotal | 1 |
| HeatingType | Forced Air |
| StoriesTotal | 2 |
| SizeInterior | 2612.1858 Sqft |
| Type | House |
Parking
| Attached Garage |
Land
| Acreage | No |
| LandAmenities | Playground, Schools |
| SizeIrregular | 446.11 |
| SizeTotal | 446.11 M2 |
| SizeTotalText | 446.11 M2 |
Rooms
| Level | Type | Length | Width | Dimensions |
|---|---|---|---|---|
| Main Level | Living Room | 10'4" x 17' | ||
| Main Level | Dining Room | 9'4" x 17' | ||
| Main Level | Kitchen | 11'4" x 14'10 | ||
| Main Level | Den | 10' x 10'1" | ||
| Upper Level | Primary Bedroom | 13'10" x 16'1 | ||
| Upper Level | Bedroom 2 | 11'0" x 13'6" | ||
| Upper Level | Bedroom 3 | 12' x 11'6" | ||
| Upper Level | Recreation Room | 21' x 12'2" |
https://www.realtor.ca/real-estate/27047942/1512-ainslie-pl-sw-edmonton-ambleside
Interested?
Contact us for more information
Michelle A. Plach
Broker
220-11150 Jasper Ave Nw
Edmonton, Alberta T5K 0C7



