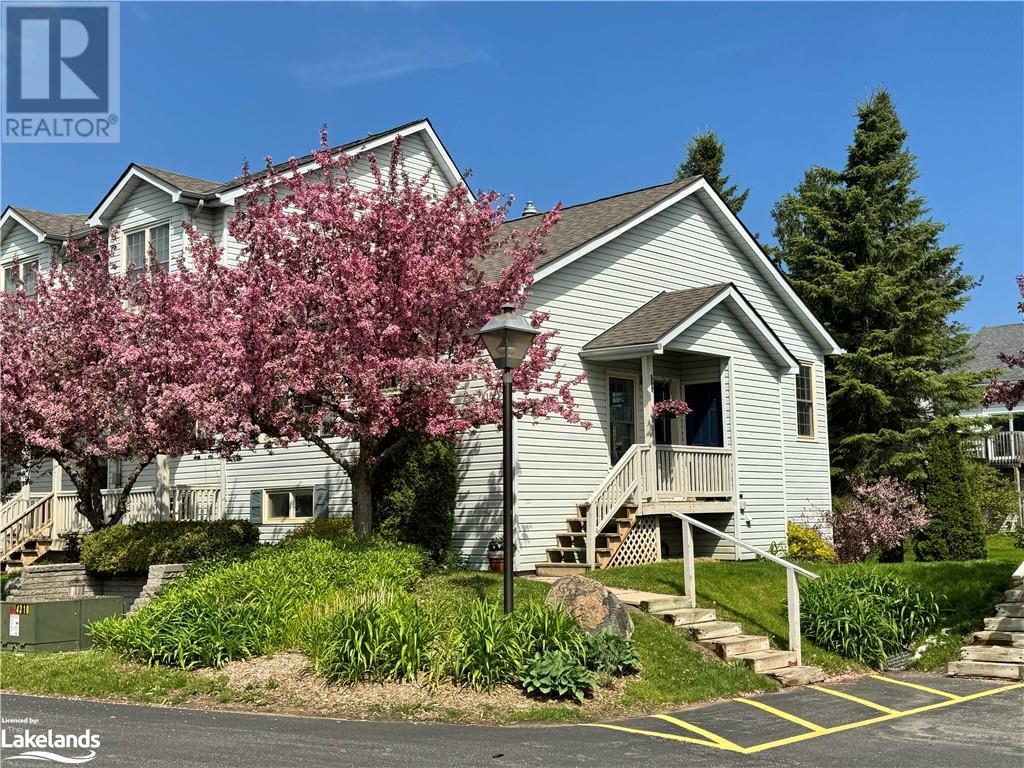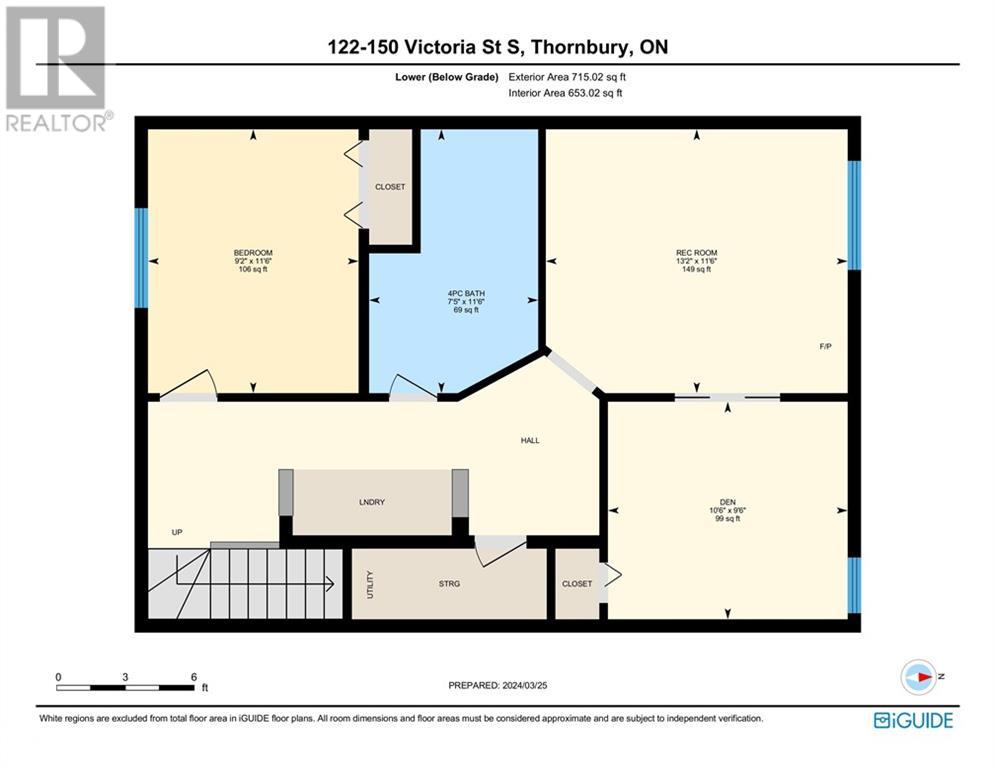150 Victoria Street S Unit# 122 Thornbury, Ontario N0H 2P0
$614,900Maintenance, Landscaping, Other, See Remarks, Property Management, Parking
$594.21 Monthly
Maintenance, Landscaping, Other, See Remarks, Property Management, Parking
$594.21 MonthlyNew great price!! This condo is a MUST SEE! From the moment you walk into this unit, you will see why unit #122 is special. Every detail has been thought of, from the beautiful, engineered hardwood throughout the upper level, to the new kitchen with island with seating. This open concept main floor offers serene living with tons of open space. Enjoy a fire in the wood burning fireplace or cook up your favourite meal in the chef's kitchen with stone counters and stainless-steel appliances. Completing the main floor are the updated 3-piece bath and primary bedroom. Head downstairs to your additional 2 bedrooms plus den, 4-piece bath and laundry. This unit offers 2 options for relaxing outdoors and is ideally located, backing onto green space and close to tennis courts and pools. This thoughtfully renovated unit takes the Applejack model and totally rethinks the use of space. You must see it to believe. Don't miss out, schedule your showing today. (id:58770)
Open House
This property has open houses!
11:00 am
Ends at:1:00 pm
Property Details
| MLS® Number | 40590888 |
| Property Type | Single Family |
| AmenitiesNearBy | Beach, Golf Nearby, Park, Place Of Worship, Playground, Schools, Shopping, Ski Area |
| Features | Balcony, Paved Driveway, Skylight |
| ParkingSpaceTotal | 2 |
| PoolType | Inground Pool |
| StorageType | Locker |
Building
| BathroomTotal | 2 |
| BedroomsAboveGround | 1 |
| BedroomsBelowGround | 2 |
| BedroomsTotal | 3 |
| Appliances | Dishwasher, Dryer, Refrigerator, Stove, Washer, Hood Fan |
| ArchitecturalStyle | 2 Level |
| BasementDevelopment | Finished |
| BasementType | Full (finished) |
| ConstructionStyleAttachment | Attached |
| CoolingType | None |
| ExteriorFinish | Vinyl Siding |
| Fixture | Ceiling Fans |
| HeatingType | Baseboard Heaters |
| StoriesTotal | 2 |
| SizeInterior | 1475 Sqft |
| Type | Row / Townhouse |
| UtilityWater | Municipal Water |
Parking
| Visitor Parking |
Land
| Acreage | No |
| LandAmenities | Beach, Golf Nearby, Park, Place Of Worship, Playground, Schools, Shopping, Ski Area |
| Sewer | Municipal Sewage System |
| SizeTotalText | Under 1/2 Acre |
| ZoningDescription | R2 |
Rooms
| Level | Type | Length | Width | Dimensions |
|---|---|---|---|---|
| Lower Level | Bedroom | 11'6'' x 13'2'' | ||
| Lower Level | Den | 9'6'' x 10'6'' | ||
| Lower Level | Bedroom | 11'6'' x 9'2'' | ||
| Lower Level | 4pc Bathroom | 11'6'' x 7'5'' | ||
| Main Level | Primary Bedroom | 10'7'' x 13'0'' | ||
| Main Level | Living Room | 14'2'' x 16'10'' | ||
| Main Level | Kitchen | 8'4'' x 17'9'' | ||
| Main Level | 3pc Bathroom | 7'5'' x 7'7'' |
https://www.realtor.ca/real-estate/26908722/150-victoria-street-s-unit-122-thornbury
Interested?
Contact us for more information
Dave Dick
Salesperson
27 Arthur Street
Thornbury, Ontario N0H 2P0
Maggie Dick
Salesperson
27 Arthur Street
Thornbury, Ontario N0H 2P0























