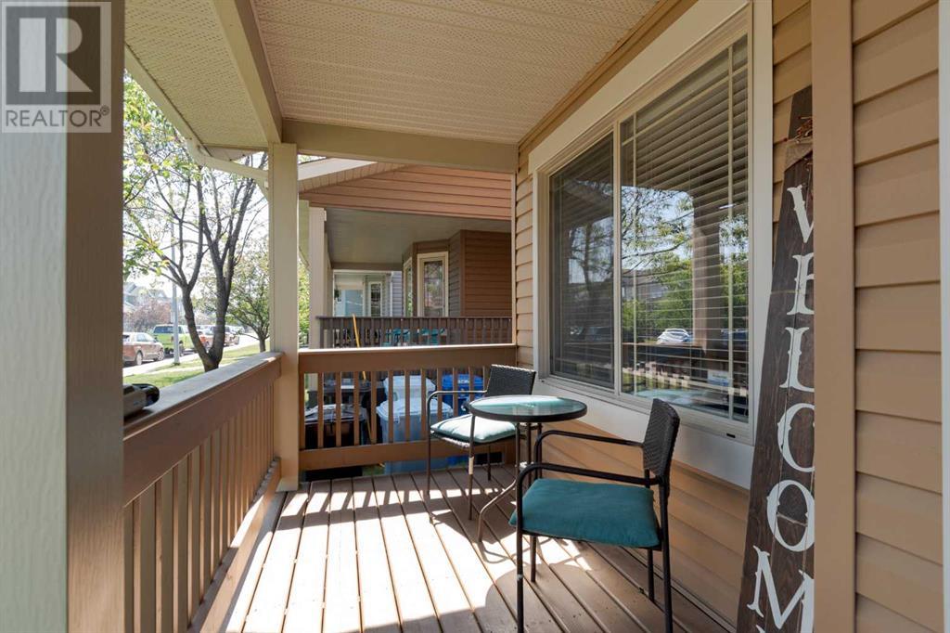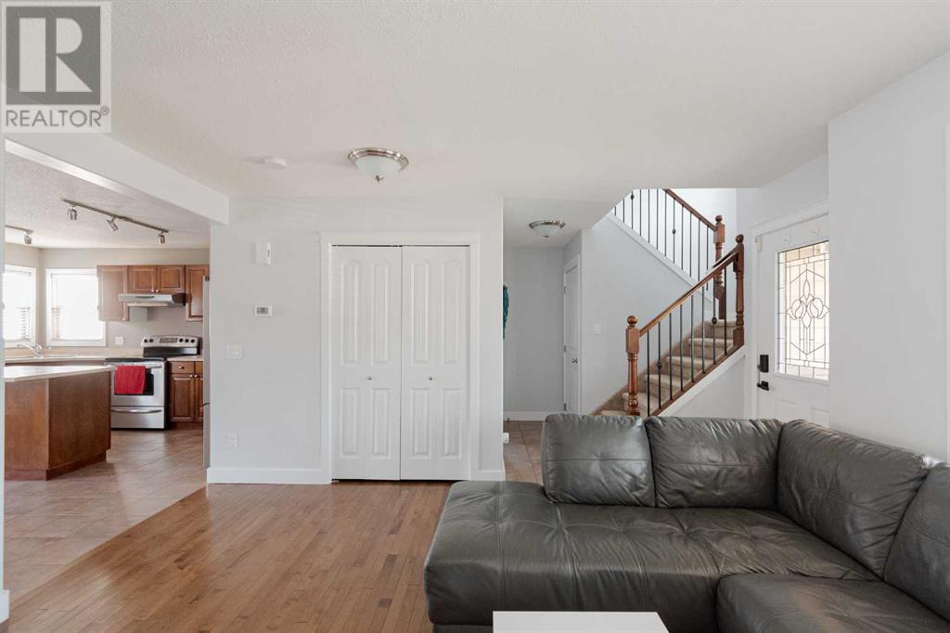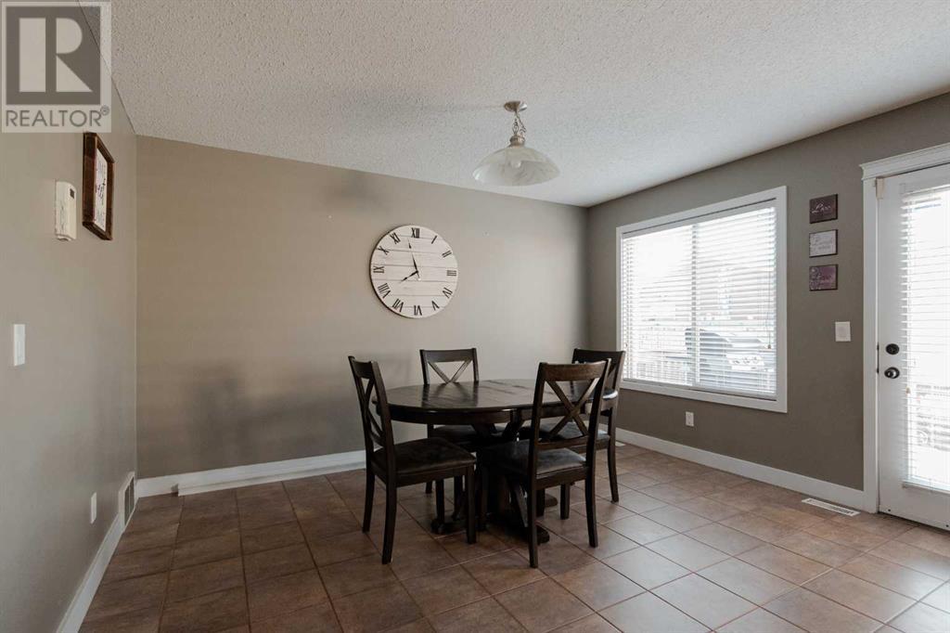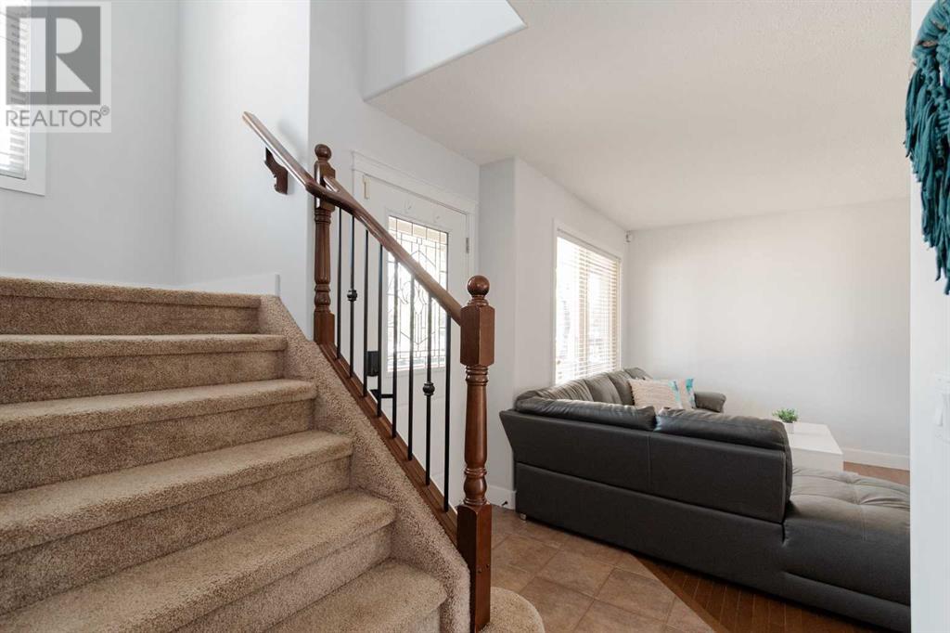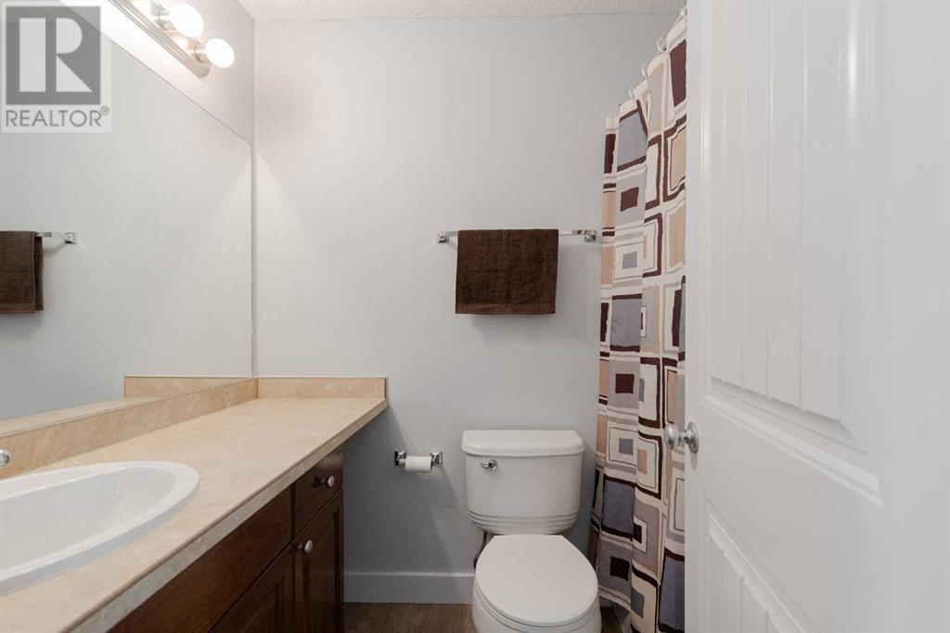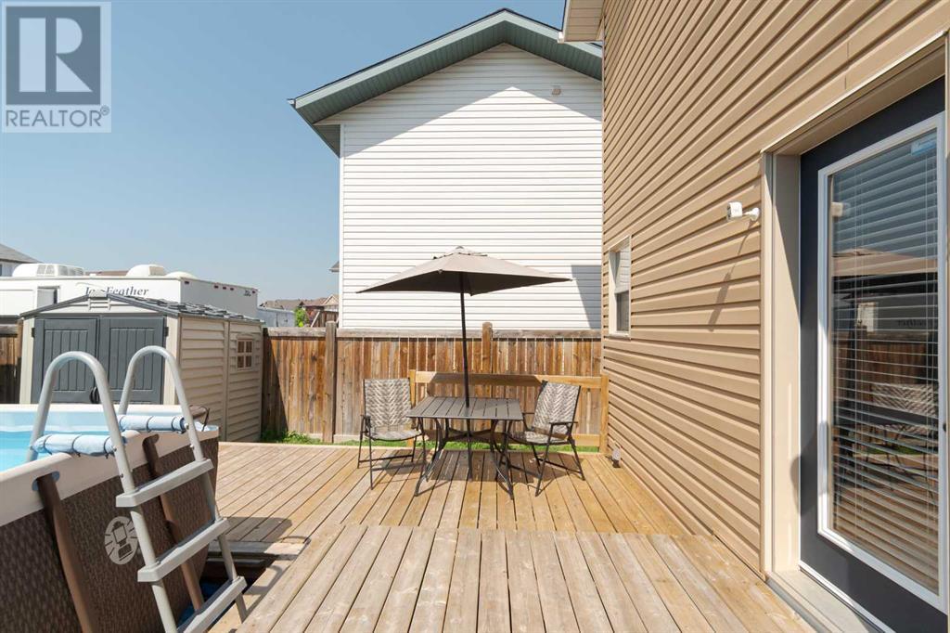148 Walnut Crescent Fort Mcmurray, Alberta T9K 0N4
$444,900
Welcome to 148 Walnut Crescent: Nestled on a highly sought-after street in the family-friendly neighborhood of Timberlea, this stunning 2-storey home is ready to welcome new owners. Featuring 4 bedrooms, 3.5 bathrooms, and a fully developed layout, this home is designed to accommodate all your needs. Upon entering, you'll be greeted by a spacious open-concept living room that flows seamlessly into the large dining and kitchen area. The kitchen is equipped with stainless steel appliances, including a brand-new fridge, ample cupboard storage, and plenty of counter space, highlighted by a large island perfect for family gatherings and entertaining. On the main floor, you'll find a 2pc powder room and a bright, airy staircase leading upstairs. The upper level boasts two generous sized bedrooms, a 4pc bathroom, and the primary suite. The primary bedroom located at the back of the home features a walk-in closet and a 4pc ensuite. The newly finished and fully permitted basement adds even more living space, including an additional bedroom, a full bathroom with a stand up shower, and a spacious laundry area. Step outside to your fully fenced backyard, an entertainer's paradise. Enjoy Fort McMurray’s beautiful summers on the large deck with a natural gas line ready for your BBQ, and relax in the 16x8 heated above-ground pool. The newer built heated garage features built-in storage and 220V. Next to the garage is a thoughtfully placed oversized gate that leads from the back alley into the yard, perfect for bringing in quads or snowmobiles. Additional features including newer central A/C (2022) and fresh paint throughout. This Timberlea gem perfectly blends modern amenities with family-friendly features. Don’t miss the opportunity to make it yours—schedule your viewing today! (id:58770)
Property Details
| MLS® Number | A2148055 |
| Property Type | Single Family |
| Community Name | Timberlea |
| AmenitiesNearBy | Park, Playground, Schools, Shopping |
| Features | See Remarks, Back Lane, Pvc Window, Gas Bbq Hookup |
| ParkingSpaceTotal | 2 |
| Plan | 0822793 |
| Structure | Deck |
Building
| BathroomTotal | 4 |
| BedroomsAboveGround | 3 |
| BedroomsBelowGround | 1 |
| BedroomsTotal | 4 |
| Appliances | Washer, Refrigerator, Dishwasher, Stove, Range, Oven, Dryer, Microwave, Garage Door Opener |
| BasementDevelopment | Finished |
| BasementType | Full (finished) |
| ConstructedDate | 2008 |
| ConstructionMaterial | Wood Frame |
| ConstructionStyleAttachment | Detached |
| CoolingType | Central Air Conditioning |
| ExteriorFinish | Vinyl Siding |
| FireplacePresent | Yes |
| FireplaceTotal | 1 |
| FlooringType | Carpeted, Hardwood, Laminate, Tile |
| FoundationType | Poured Concrete |
| HalfBathTotal | 1 |
| HeatingType | Forced Air |
| StoriesTotal | 2 |
| SizeInterior | 1342.54 Sqft |
| TotalFinishedArea | 1342.54 Sqft |
| Type | House |
Parking
| Detached Garage | 2 |
Land
| Acreage | No |
| FenceType | Fence |
| LandAmenities | Park, Playground, Schools, Shopping |
| SizeDepth | 32 M |
| SizeFrontage | 9.41 M |
| SizeIrregular | 3238.64 |
| SizeTotal | 3238.64 Sqft|0-4,050 Sqft |
| SizeTotalText | 3238.64 Sqft|0-4,050 Sqft |
| ZoningDescription | R1s |
Rooms
| Level | Type | Length | Width | Dimensions |
|---|---|---|---|---|
| Second Level | Primary Bedroom | 15.67 Ft x 11.00 Ft | ||
| Second Level | 4pc Bathroom | 4.83 Ft x 7.92 Ft | ||
| Second Level | Bedroom | 12.17 Ft x 8.42 Ft | ||
| Second Level | Bedroom | 12.17 Ft x 8.25 Ft | ||
| Second Level | 4pc Bathroom | 4.92 Ft x 7.50 Ft | ||
| Basement | Recreational, Games Room | 13.42 Ft x 13.75 Ft | ||
| Basement | 3pc Bathroom | 7.83 Ft x 4.50 Ft | ||
| Basement | Laundry Room | 7.83 Ft x 15.33 Ft | ||
| Basement | Bedroom | 12.58 Ft x 12.75 Ft | ||
| Main Level | Dining Room | 7.58 Ft x 13.08 Ft | ||
| Main Level | Kitchen | 13.25 Ft x 15.25 Ft | ||
| Main Level | Living Room | 13.08 Ft x 13.25 Ft | ||
| Main Level | 2pc Bathroom | 5.00 Ft x 4.83 Ft |
https://www.realtor.ca/real-estate/27165831/148-walnut-crescent-fort-mcmurray-timberlea
Interested?
Contact us for more information
Taylor Boudreau
Associate
10014b Franklin Avenue
Fort Mcmurray, Alberta T9H 2K6
Paige Cyr
Associate
10014b Franklin Avenue
Fort Mcmurray, Alberta T9H 2K6









