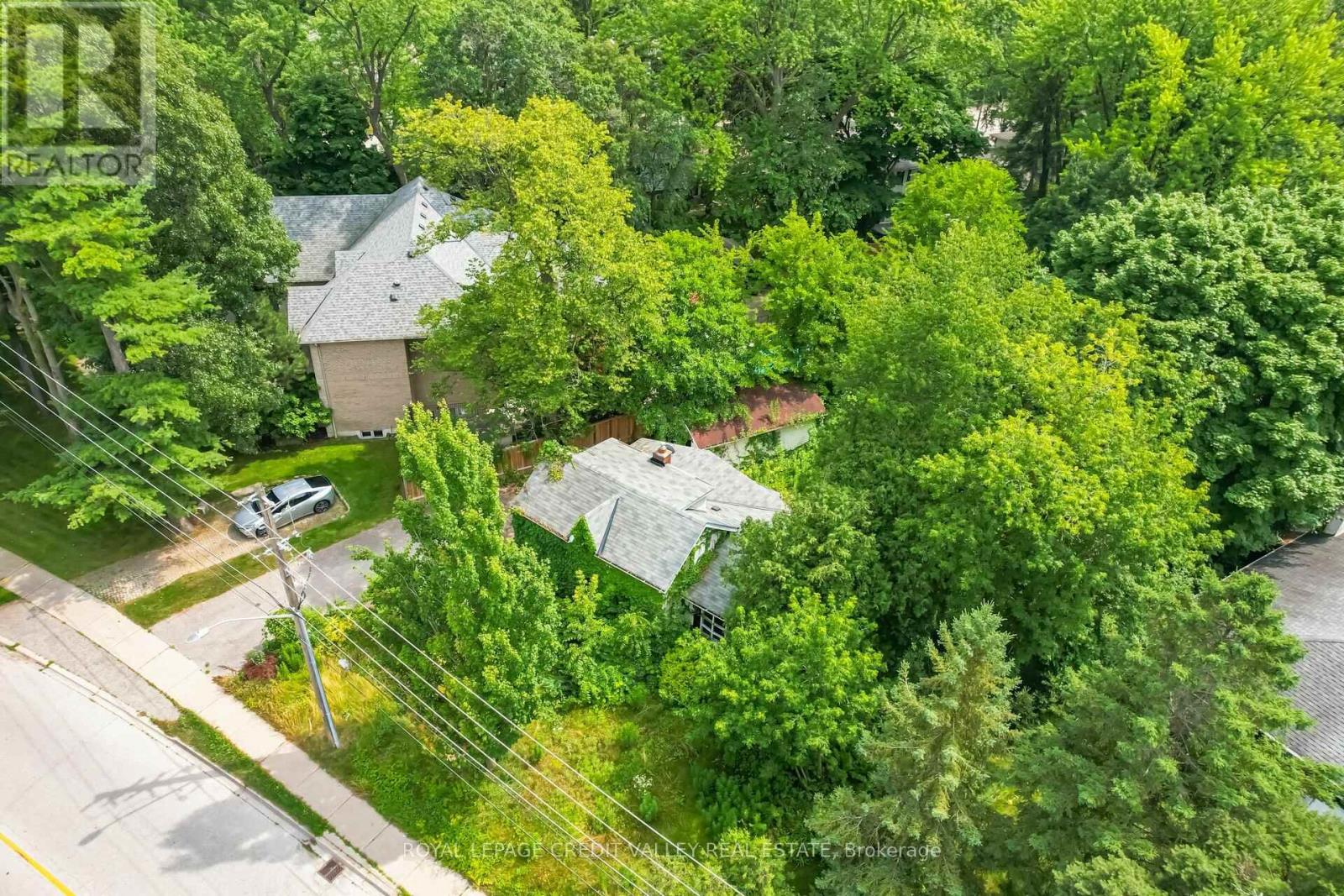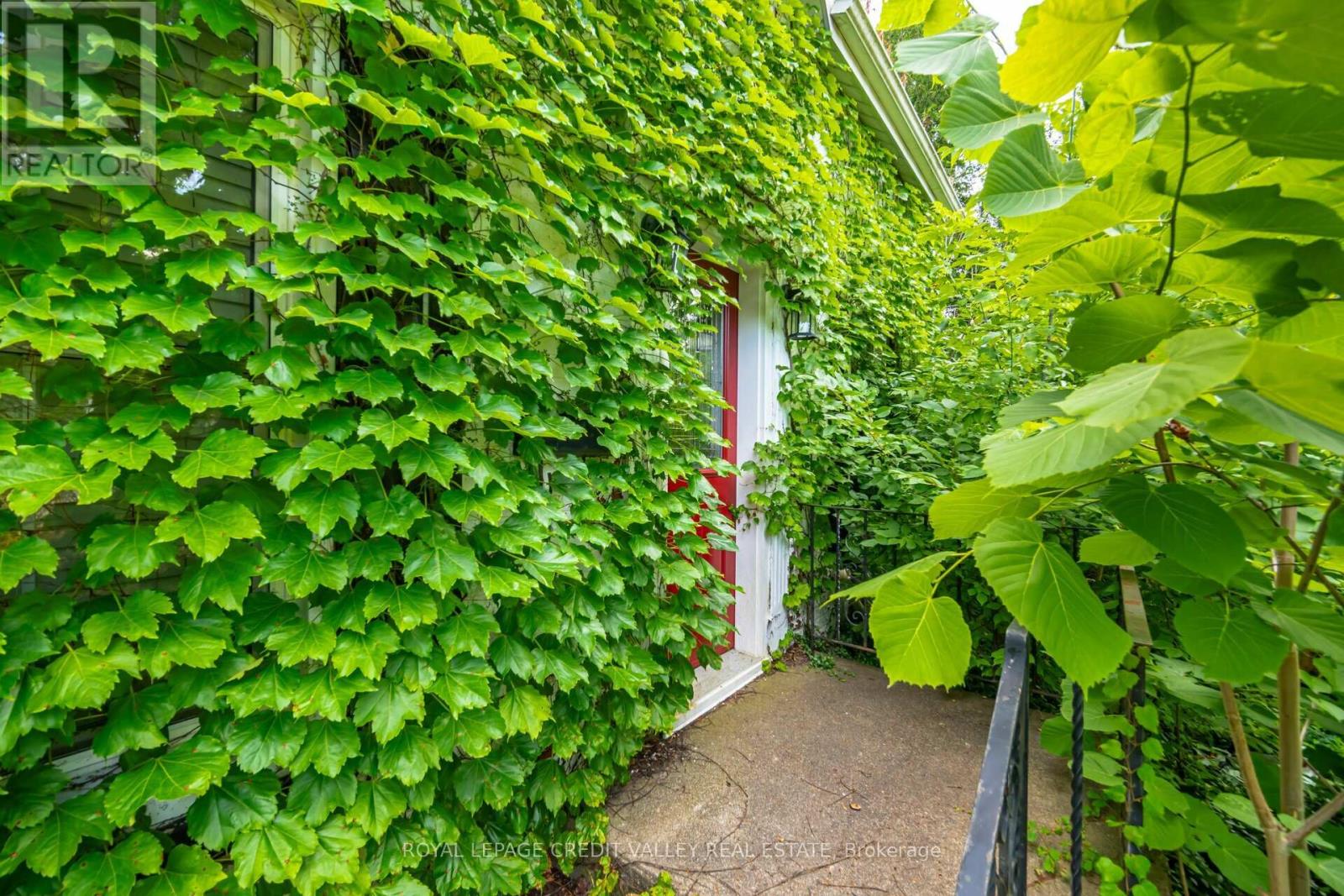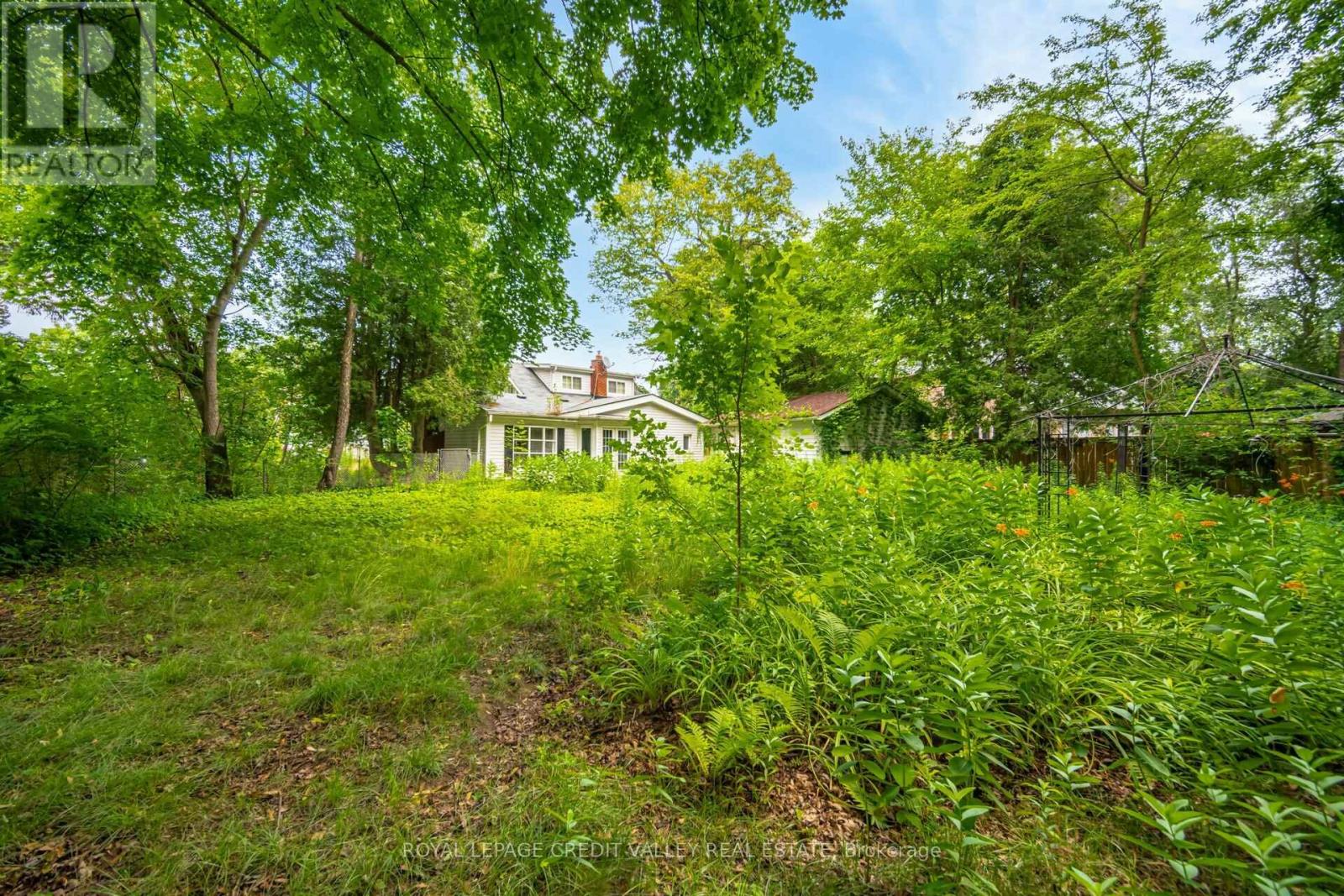1472 Indian Road Mississauga (Lorne Park), Ontario L5H 1S7
3 Bedroom
2 Bathroom
Fireplace
Central Air Conditioning
Forced Air
$2,150,000
Property sold as in per schedule ""A"" Min 48 HR Irrev re any offer, buyer to do their own due diligence property sold in as is condition, no warrants are made of any kind by the seller and or the agent property information to be independently verified **** Day time showing only *** (id:58770)
Property Details
| MLS® Number | W8412454 |
| Property Type | Single Family |
| Community Name | Lorne Park |
| ParkingSpaceTotal | 4 |
Building
| BathroomTotal | 2 |
| BedroomsAboveGround | 2 |
| BedroomsBelowGround | 1 |
| BedroomsTotal | 3 |
| BasementDevelopment | Finished |
| BasementType | N/a (finished) |
| ConstructionStyleAttachment | Detached |
| CoolingType | Central Air Conditioning |
| ExteriorFinish | Concrete |
| FireplacePresent | Yes |
| FoundationType | Block |
| HeatingFuel | Natural Gas |
| HeatingType | Forced Air |
| StoriesTotal | 2 |
| Type | House |
| UtilityWater | Municipal Water |
Parking
| Detached Garage |
Land
| Acreage | No |
| Sewer | Sanitary Sewer |
| SizeDepth | 133 Ft ,2 In |
| SizeFrontage | 84 Ft ,7 In |
| SizeIrregular | 84.64 X 133.22 Ft |
| SizeTotalText | 84.64 X 133.22 Ft |
Rooms
| Level | Type | Length | Width | Dimensions |
|---|---|---|---|---|
| Basement | Bedroom 3 | Measurements not available | ||
| Basement | Utility Room | Measurements not available | ||
| Main Level | Living Room | Measurements not available | ||
| Main Level | Dining Room | Measurements not available | ||
| Main Level | Kitchen | Measurements not available | ||
| Main Level | Bedroom 2 | Measurements not available | ||
| Upper Level | Primary Bedroom | Measurements not available |
https://www.realtor.ca/real-estate/27004173/1472-indian-road-mississauga-lorne-park-lorne-park
Interested?
Contact us for more information
Frank J Hribar
Broker
Royal LePage Credit Valley Real Estate
10045 Hurontario St #1
Brampton, Ontario L6Z 0E6
10045 Hurontario St #1
Brampton, Ontario L6Z 0E6































