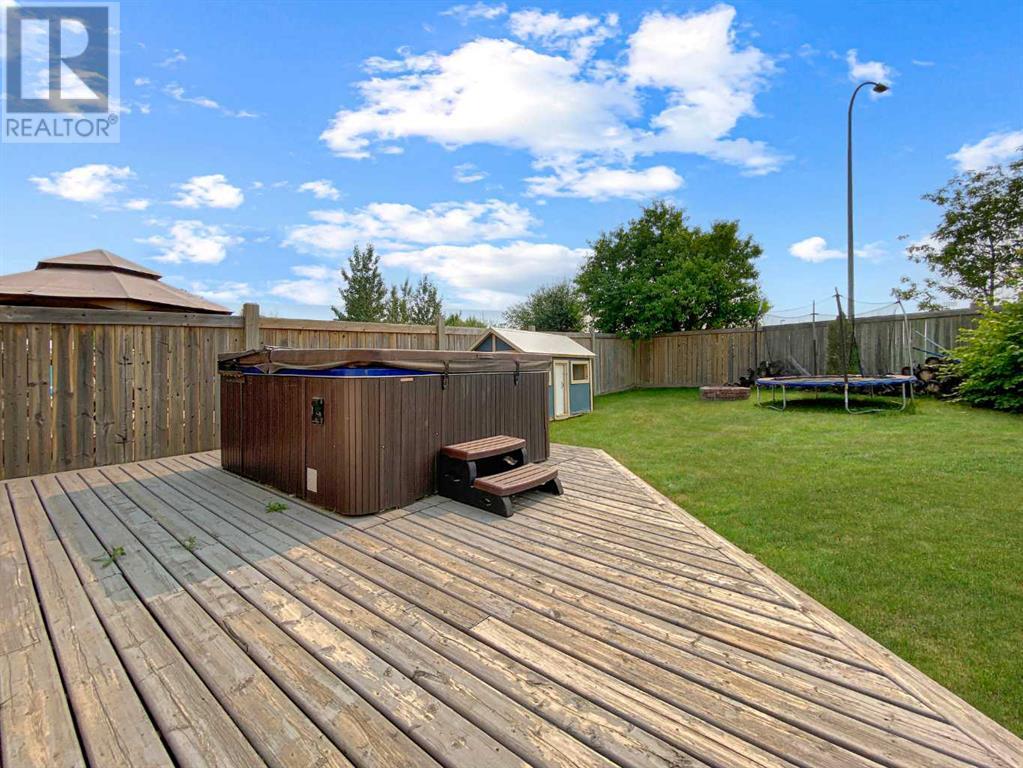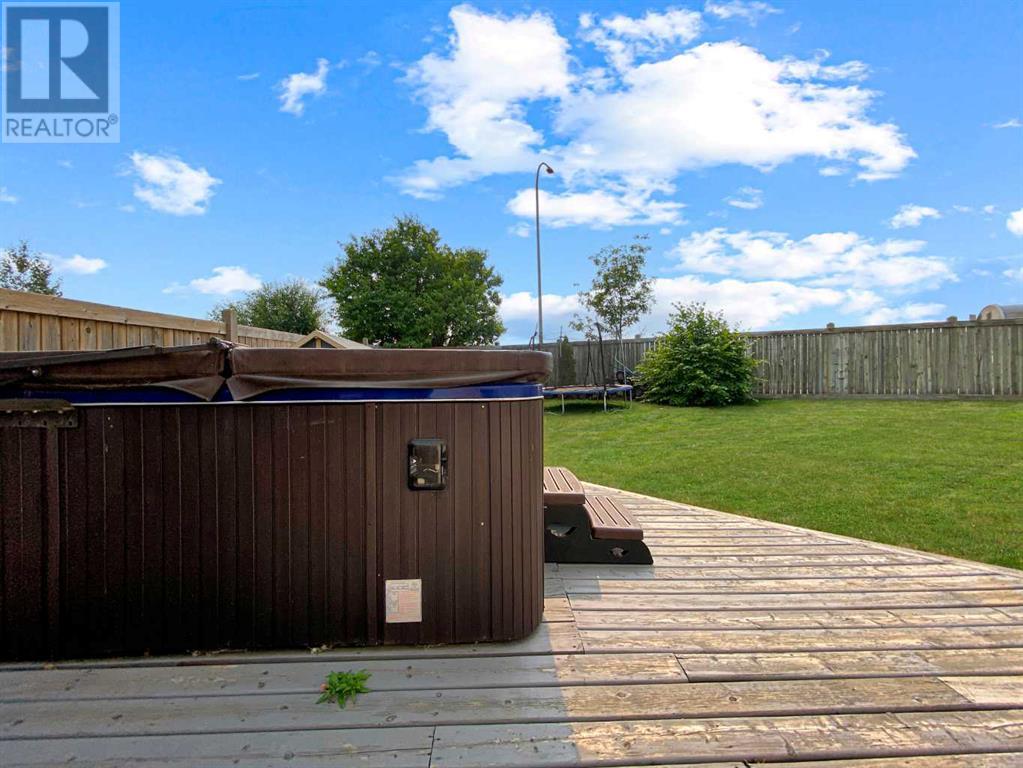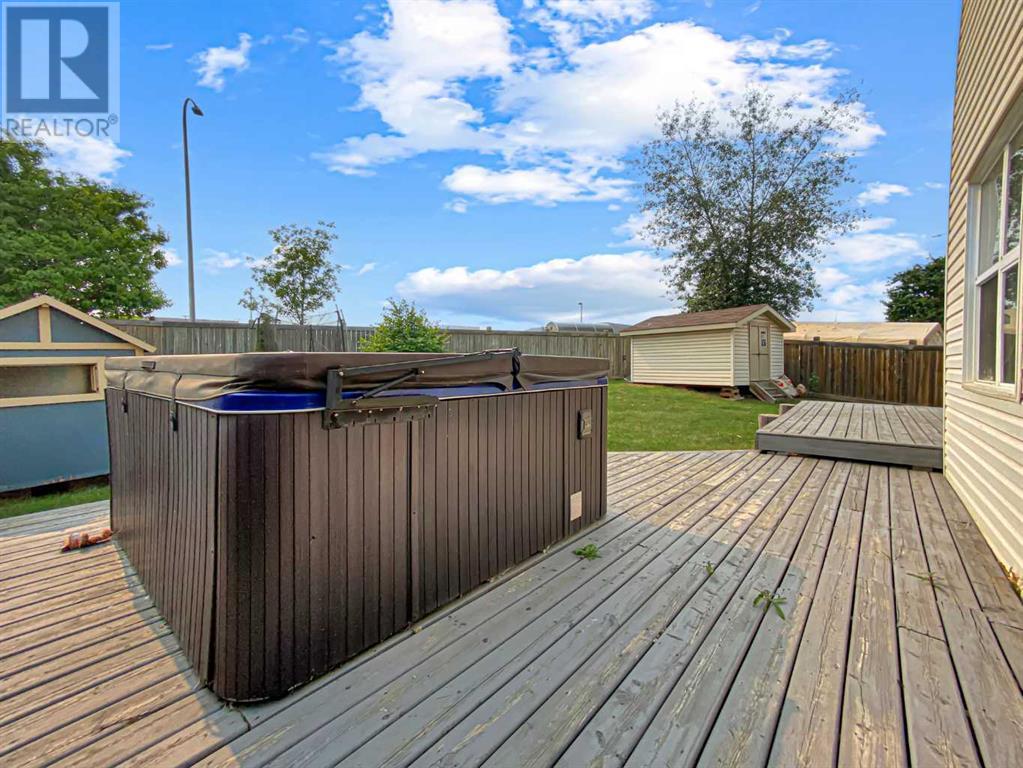146 Plamondon Way Fort Mcmurray, Alberta T9K 0A6
$598,000
Welcome to 146 Plamondon Way, a bright & spacious home with FOUR bedrooms, 3.5 bathrooms and a BONUS ROOM. As you enter the home you are greeted with a cheerful & inviting foyer that leads to a warm living room with great windows and a gas fireplace. This open main level offers a kitchen with stainless appliances & pantry, a designated dining area with access to the backyard, plus a half bath & laundry off of the garage entrance. Heading up to level two there is a large BONUS ROOM with great windows, up a couple of steps you will find a full bathroom & three good sized bedrooms. The sizeable primary has a four piece ensuite with corner jetted tub & separate shower. Moving to the basement level you will find a cozy fourth bedroom, full bathroom, rec space & a ton of storage space. The attached heated garage is fully drywalled & measures 23'x23' with shelving and cabinets for added storage. This home sits on a generous pie-shaped lot with a large aggregate driveway, fully fenced yard with a great deck, storage shed & HOT TUB! Other notable features include rear gate access for RV PARKING, Central AIR & Central Vacuum. This amazing home is in a great location near 2 high schools, shopping & walking trails. Be sure to book your private tour today! (id:58770)
Property Details
| MLS® Number | A2147990 |
| Property Type | Single Family |
| Community Name | Timberlea |
| AmenitiesNearBy | Playground, Schools, Shopping |
| Features | See Remarks |
| ParkingSpaceTotal | 6 |
| Plan | 0524636 |
| Structure | Deck |
Building
| BathroomTotal | 4 |
| BedroomsAboveGround | 3 |
| BedroomsBelowGround | 1 |
| BedroomsTotal | 4 |
| Appliances | See Remarks |
| BasementDevelopment | Finished |
| BasementType | Full (finished) |
| ConstructedDate | 2006 |
| ConstructionStyleAttachment | Detached |
| CoolingType | Central Air Conditioning |
| FireplacePresent | Yes |
| FireplaceTotal | 1 |
| FlooringType | Carpeted, Ceramic Tile, Hardwood, Laminate |
| FoundationType | Poured Concrete |
| HalfBathTotal | 1 |
| HeatingType | Central Heating |
| StoriesTotal | 2 |
| SizeInterior | 1806 Sqft |
| TotalFinishedArea | 1806 Sqft |
| Type | House |
Parking
| Attached Garage | 2 |
| RV |
Land
| Acreage | No |
| FenceType | Fence |
| LandAmenities | Playground, Schools, Shopping |
| SizeFrontage | 10.2 M |
| SizeIrregular | 6004.31 |
| SizeTotal | 6004.31 Sqft|4,051 - 7,250 Sqft |
| SizeTotalText | 6004.31 Sqft|4,051 - 7,250 Sqft |
| ZoningDescription | R1s |
Rooms
| Level | Type | Length | Width | Dimensions |
|---|---|---|---|---|
| Second Level | 4pc Bathroom | .00 Ft x .00 Ft | ||
| Second Level | 4pc Bathroom | .00 Ft x .00 Ft | ||
| Second Level | Bedroom | 11.00 Ft x 11.08 Ft | ||
| Second Level | Bedroom | 10.25 Ft x 11.17 Ft | ||
| Second Level | Bonus Room | 15.50 Ft x 18.50 Ft | ||
| Second Level | Primary Bedroom | 15.33 Ft x 14.42 Ft | ||
| Basement | 4pc Bathroom | .00 Ft x .00 Ft | ||
| Basement | Bedroom | 10.00 Ft x 9.33 Ft | ||
| Basement | Recreational, Games Room | 17.92 Ft x 14.17 Ft | ||
| Basement | Storage | 3.25 Ft x 5.58 Ft | ||
| Basement | Storage | 8.75 Ft x 7.67 Ft | ||
| Basement | Furnace | 13.42 Ft x 23.25 Ft | ||
| Main Level | 2pc Bathroom | .00 Ft x .00 Ft | ||
| Main Level | Dining Room | 11.00 Ft x 7.00 Ft | ||
| Main Level | Foyer | 9.25 Ft x 8.00 Ft | ||
| Main Level | Kitchen | 13.92 Ft x 16.50 Ft | ||
| Main Level | Laundry Room | 5.17 Ft x 8.00 Ft | ||
| Main Level | Living Room | 15.92 Ft x 161.00 Ft | ||
| Main Level | Other | 9.67 Ft x 67.58 Ft |
https://www.realtor.ca/real-estate/27147006/146-plamondon-way-fort-mcmurray-timberlea
Interested?
Contact us for more information
Andrea Bergen
Associate
700-1816 Crowchild Trail Nw
Calgary, Alberta T2M 3Y7
Andrew Weir
Associate
700-1816 Crowchild Trail Nw
Calgary, Alberta T2M 3Y7




















































