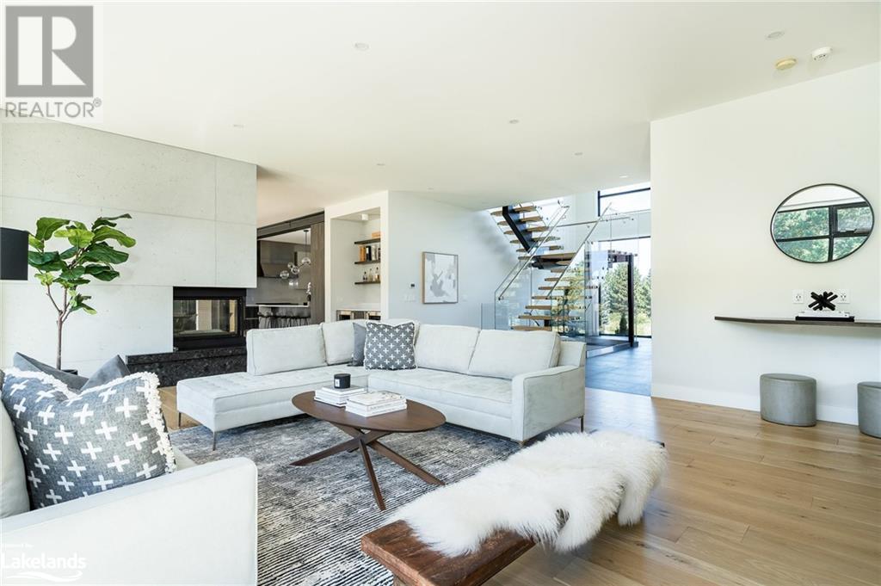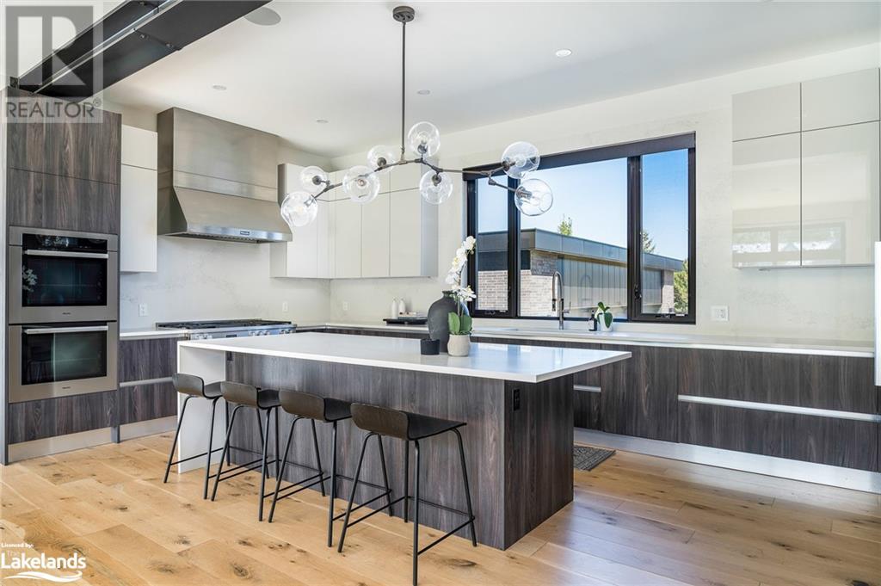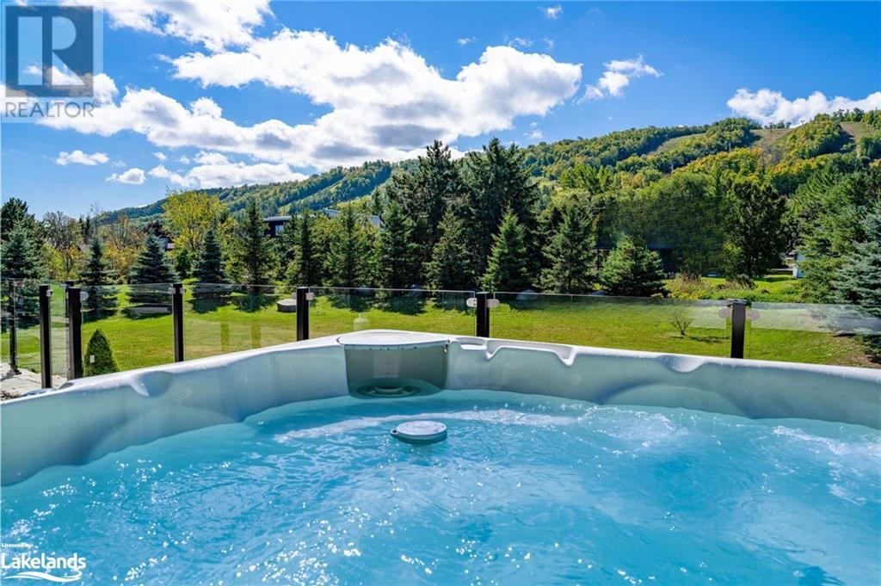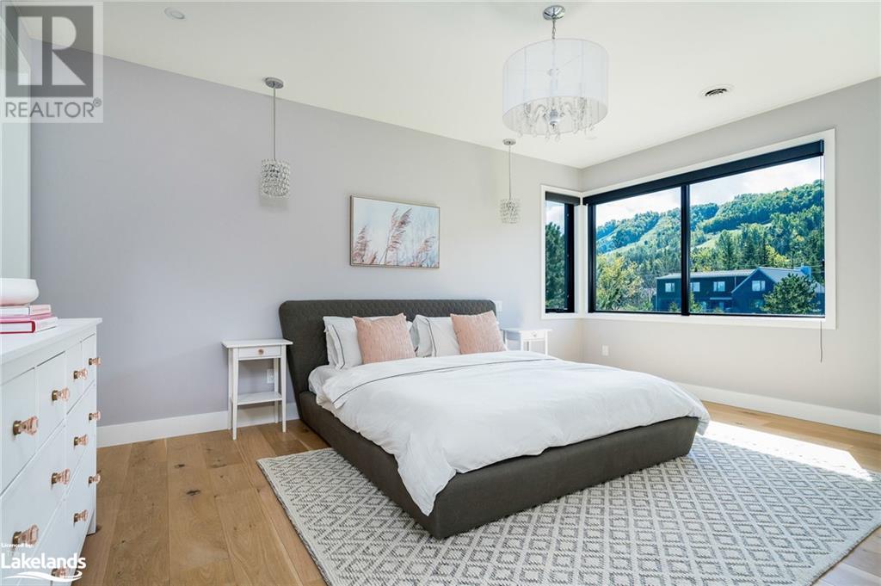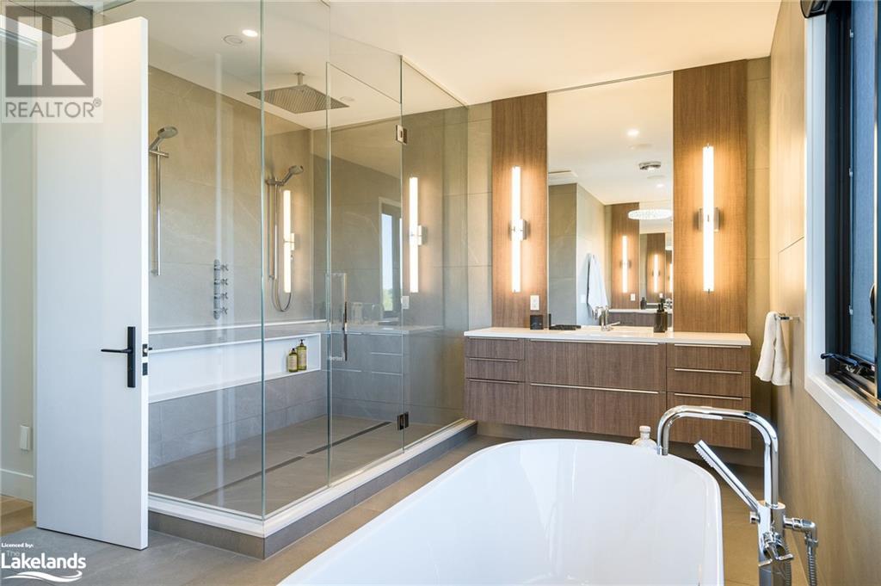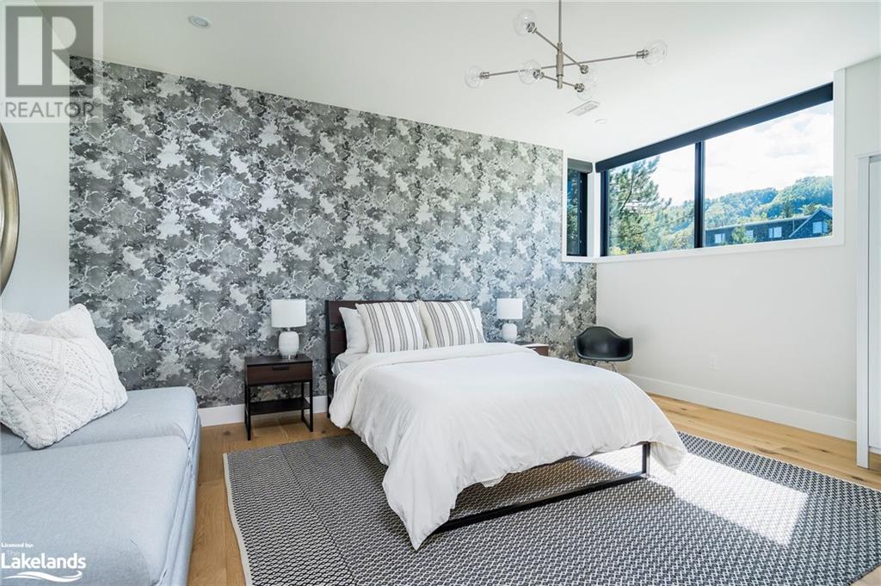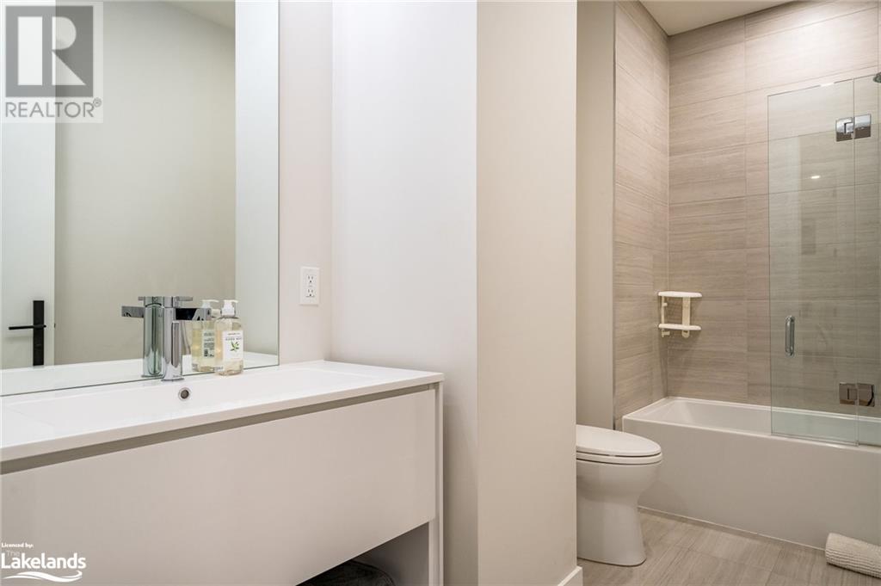143 Wyandot Court The Blue Mountains, Ontario L9Y 0S4
$6,275,000
Walk to the Ski Hills! Enjoy awe inspiring views throughout this newly constructed, meticulously designed luxury home in the heart of the Blue Mountains. Nestled on a private cul de sac, this expansive retreat boasts nearly 9,000 square feet of living, wellness & entertaining space, all set on .85 acres with 7 generously appointed bedrooms & 9 baths. The dramatic entries offer soaring 2-story floor to ceiling windows & architectural features including a glass floating staircase with incredible light and views of the Escarpment. The main floor entertainment space is appointed with a bar area, a Muti designed kitchen with Miele & Sub Zero appliances, a 3 sided fireplace, & seamless access to an expansive deck & hot tub. This home is designed to cater to both every conceivable whim or business need. An impressive main floor gym/studio with mountain views is fitted with state-of-the-art equipment. A thoughtfully designed office provides a peaceful sanctuary. Radiant floor heating ensures cozy comfort with a Sonos system enveloping the house in rich, immersive sound and automated Lutron blinds for privacy. The 3 car heated, attached garage leads to the mudroom & storage area to keep your sports equipment organized. The upper level is a sanctuary of its own, featuring 4 sumptuous beds, each with its own en-suite plus another away space with architectural glass doors for privacy & walk-out balcony. A glass breezeway leads to the primary bedroom, offering panoramic views, an elegantly appointed bath, & multiple walk-in closets. Descend to the lower level, offering 3 more beds, each with its own bath. This level boasts an expansive recreation & entertaining space with kitchenette/wet bar, dishwasher & fridge and the massive private screening room is perfect for family movie nights. Throughout this exceptional residence, soaring ceilings and architectural aspects add an air of grandeur & sophistication, making this home the epitome of modern luxury and comfort. (id:58770)
Property Details
| MLS® Number | 40622399 |
| Property Type | Single Family |
| AmenitiesNearBy | Golf Nearby, Ski Area |
| Features | Ravine, Conservation/green Belt, Country Residential, Sump Pump |
| ParkingSpaceTotal | 9 |
Building
| BathroomTotal | 9 |
| BedroomsAboveGround | 4 |
| BedroomsBelowGround | 3 |
| BedroomsTotal | 7 |
| Appliances | Central Vacuum, Dishwasher, Dryer, Microwave, Oven - Built-in, Refrigerator, Washer, Range - Gas, Hood Fan, Window Coverings, Wine Fridge, Garage Door Opener, Hot Tub |
| ArchitecturalStyle | 2 Level |
| BasementDevelopment | Finished |
| BasementType | Full (finished) |
| ConstructedDate | 2017 |
| ConstructionMaterial | Wood Frame |
| ConstructionStyleAttachment | Detached |
| CoolingType | Central Air Conditioning |
| ExteriorFinish | Brick, Wood |
| FireplacePresent | Yes |
| FireplaceTotal | 2 |
| HalfBathTotal | 2 |
| HeatingType | Forced Air, Radiant Heat |
| StoriesTotal | 2 |
| SizeInterior | 8963 Sqft |
| Type | House |
| UtilityWater | Municipal Water |
Parking
| Attached Garage |
Land
| Acreage | No |
| LandAmenities | Golf Nearby, Ski Area |
| Sewer | Municipal Sewage System |
| SizeDepth | 325 Ft |
| SizeFrontage | 142 Ft |
| SizeIrregular | 0.851 |
| SizeTotal | 0.851 Ac|1/2 - 1.99 Acres |
| SizeTotalText | 0.851 Ac|1/2 - 1.99 Acres |
| ZoningDescription | R3 |
Rooms
| Level | Type | Length | Width | Dimensions |
|---|---|---|---|---|
| Second Level | Full Bathroom | 19'10'' x 12' | ||
| Second Level | Primary Bedroom | 19'10'' x 16'5'' | ||
| Second Level | 3pc Bathroom | 8'2'' x 8'4'' | ||
| Second Level | Bedroom | 16'9'' x 12'10'' | ||
| Second Level | 3pc Bathroom | 11'1'' x 6'9'' | ||
| Second Level | Bedroom | 17'9'' x 13'6'' | ||
| Second Level | Laundry Room | 9'11'' x 8'7'' | ||
| Second Level | 3pc Bathroom | 13'6'' x 5'5'' | ||
| Second Level | Bedroom | 13'6'' x 17'9'' | ||
| Lower Level | Utility Room | 10'6'' x 7'9'' | ||
| Lower Level | Bedroom | 19'9'' x 10'5'' | ||
| Lower Level | Media | 19'1'' x 22'11'' | ||
| Lower Level | 3pc Bathroom | 11'5'' x 5'6'' | ||
| Lower Level | Bedroom | 13'5'' x 15'8'' | ||
| Lower Level | 3pc Bathroom | 8'4'' x 8'5'' | ||
| Lower Level | Recreation Room | 42'6'' x 32'10'' | ||
| Lower Level | 3pc Bathroom | 14'9'' x 5'1'' | ||
| Lower Level | Bedroom | 14'9'' x 16'2'' | ||
| Main Level | 2pc Bathroom | 7'8'' x 4'8'' | ||
| Main Level | 2pc Bathroom | 5'3'' x 7'8'' | ||
| Main Level | Gym | 19'10'' x 28'5'' | ||
| Main Level | Kitchen | 27'1'' x 15'6'' | ||
| Main Level | Dining Room | 27'1'' x 13'3'' | ||
| Main Level | Sitting Room | 23'3'' x 23'11'' | ||
| Main Level | Family Room | 13'6'' x 14'2'' | ||
| Main Level | Office | 13'6'' x 9'4'' | ||
| Main Level | Living Room | 23'9'' x 19'9'' |
https://www.realtor.ca/real-estate/27213876/143-wyandot-court-the-blue-mountains
Interested?
Contact us for more information
Holly Suzon Stone
Salesperson
112 Hurontario St - Unit B
Collingwood, Ontario L9Y 2L8







