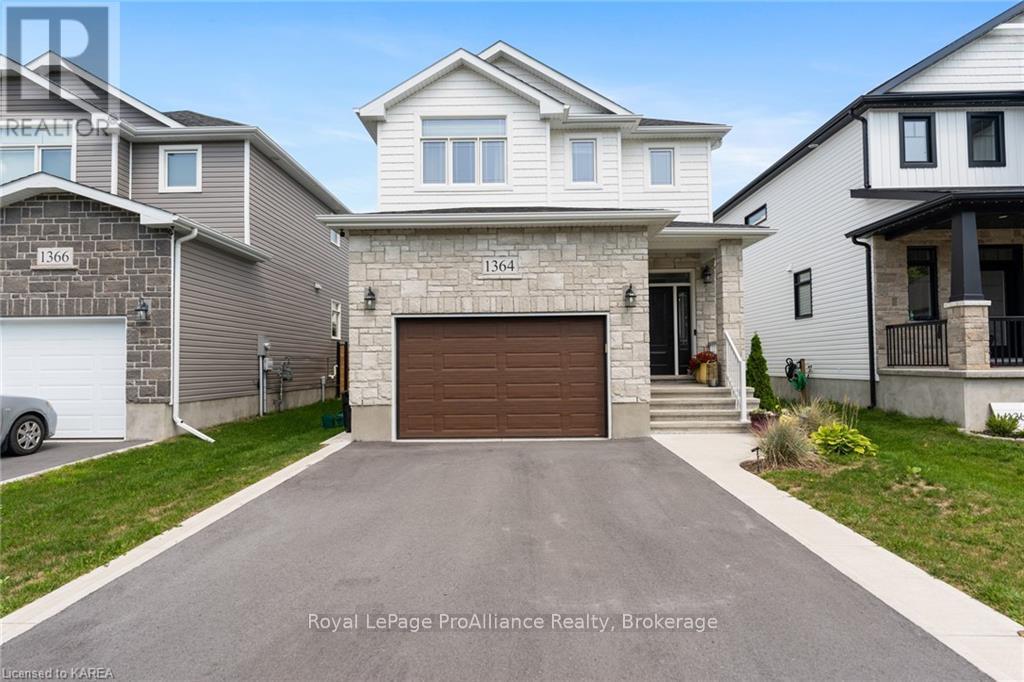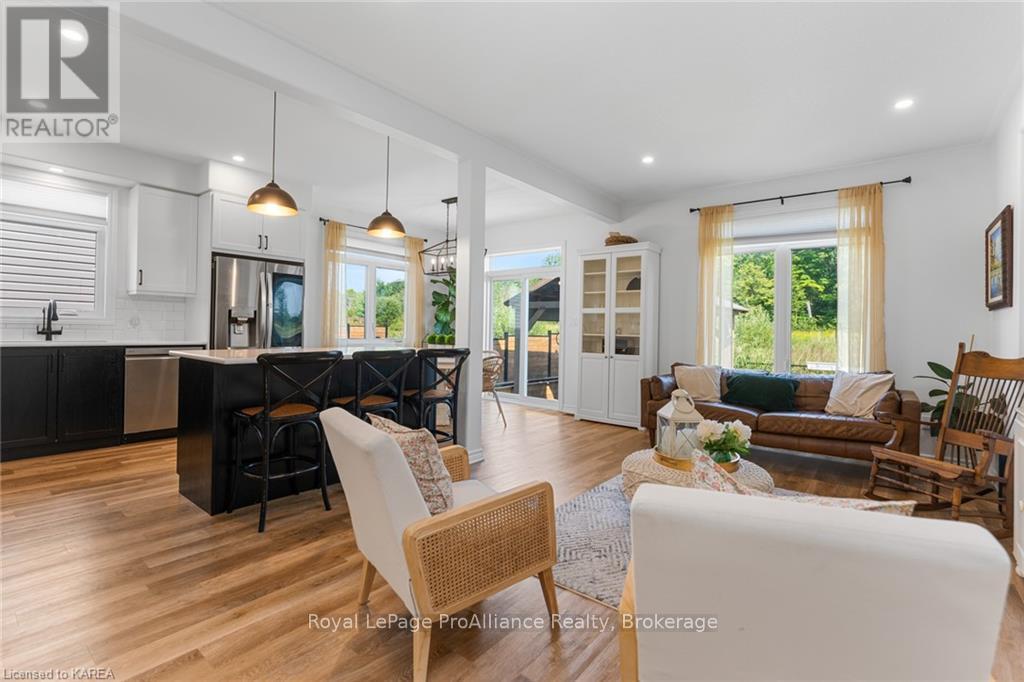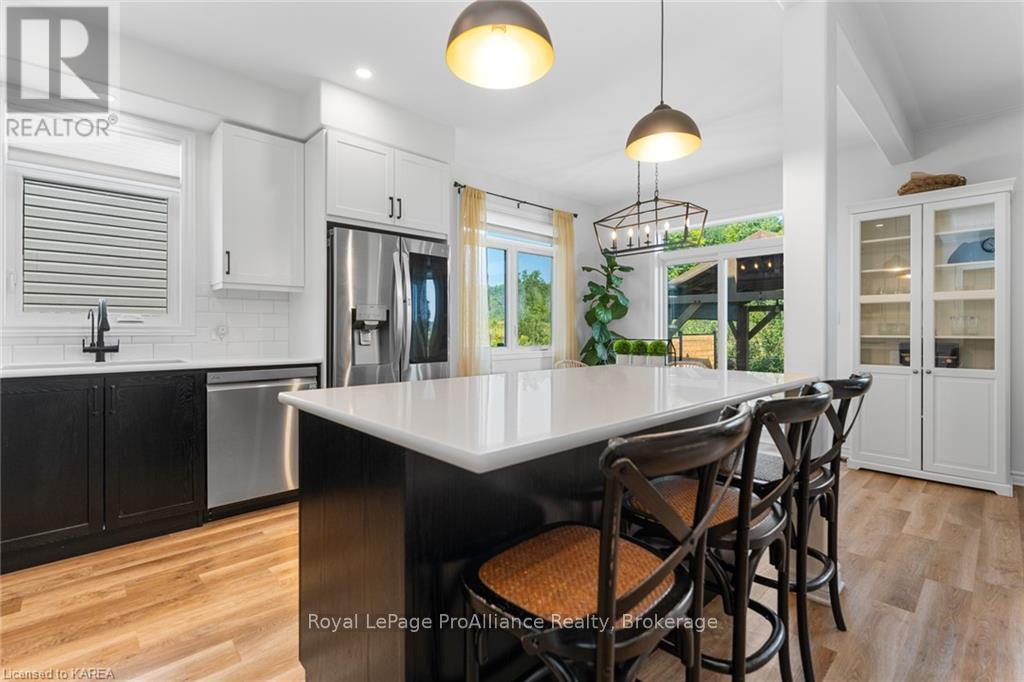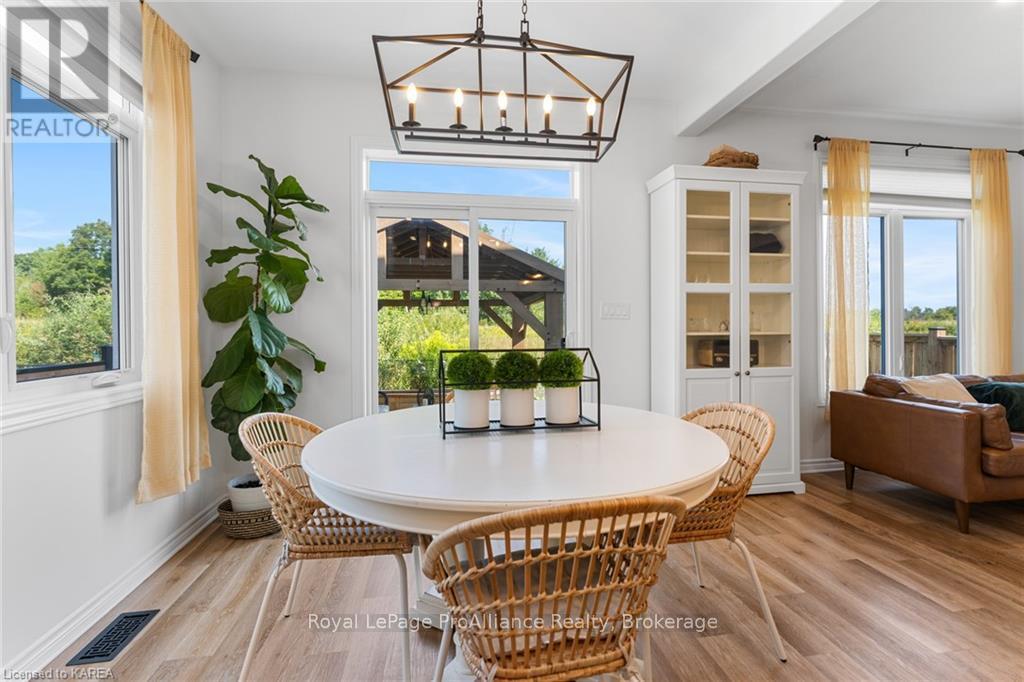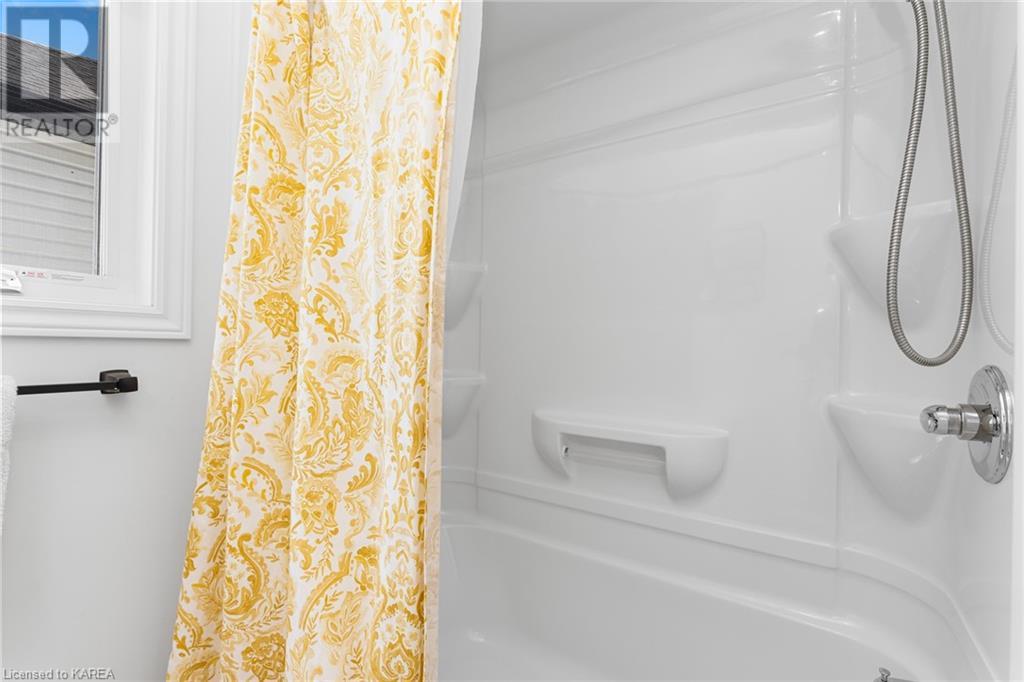1364 Ottawa Street Kingston, Ontario K7P 0C2
$749,900
Welcome home to 1364 Ottawa Street. This customized 2 year old Greene Homes 2 Storey home is sure to impress. This modified Hambly model offers 9 ft ceilings with bright transom windows throughout the main level. Inviting main floor plan with grand foyer, salon, powder room, and impressive open concept great room. The kitchen has been well thought out and planned with upgraded cabinetry, countertops and fixtures. Large island to enjoy family breakfasts, pantry, large pot drawers, LED pot lights, beautiful backsplash, and more! Bright eat in area with patio doors that lead to a very well done concrete patio with pergola and landscaping to enjoy in the warmer months. Upstairs this solid family home offers 4 good sized bedrooms and large main bathroom. Spacious primary suite with what seems like a never ending walk in closet, and an incredible 5 piece ensuite with double vanity, soaker tub & walk in shower. The unspoiled lower level with ready and waiting if you need additional living space. Walking distance to parks, trails and more Creekside Valley is a great place to live! Full list of updates and upgrades available (id:58770)
Property Details
| MLS® Number | X9412169 |
| Property Type | Single Family |
| Community Name | City Northwest |
| AmenitiesNearBy | Park |
| Features | Backs On Greenbelt, Flat Site, Lighting, Dry |
| ParkingSpaceTotal | 5 |
| Structure | Porch |
Building
| BathroomTotal | 3 |
| BedroomsAboveGround | 4 |
| BedroomsTotal | 4 |
| Appliances | Water Heater - Tankless |
| BasementDevelopment | Partially Finished |
| BasementType | Full (partially Finished) |
| ConstructionStatus | Insulation Upgraded |
| ConstructionStyleAttachment | Detached |
| CoolingType | Central Air Conditioning, Ventilation System |
| ExteriorFinish | Stone, Vinyl Siding |
| FireProtection | Smoke Detectors |
| FoundationType | Concrete, Poured Concrete |
| HalfBathTotal | 1 |
| HeatingFuel | Natural Gas |
| HeatingType | Forced Air |
| StoriesTotal | 2 |
| Type | House |
| UtilityWater | Municipal Water |
Parking
| Attached Garage | |
| Tandem |
Land
| Acreage | No |
| LandAmenities | Park |
| Sewer | Sanitary Sewer |
| SizeDepth | 101 Ft ,7 In |
| SizeFrontage | 33 Ft ,11 In |
| SizeIrregular | 33.99 X 101.61 Ft |
| SizeTotalText | 33.99 X 101.61 Ft|under 1/2 Acre |
| ZoningDescription | R2-44-h |
Rooms
| Level | Type | Length | Width | Dimensions |
|---|---|---|---|---|
| Second Level | Bedroom | 4.5 m | 3.05 m | 4.5 m x 3.05 m |
| Second Level | Bathroom | 2.49 m | 2.36 m | 2.49 m x 2.36 m |
| Second Level | Primary Bedroom | 4.75 m | 4.83 m | 4.75 m x 4.83 m |
| Second Level | Other | 3.05 m | 2.82 m | 3.05 m x 2.82 m |
| Second Level | Bedroom | 3.07 m | 3.05 m | 3.07 m x 3.05 m |
| Second Level | Bedroom | 3.71 m | 3.05 m | 3.71 m x 3.05 m |
| Main Level | Other | 4.75 m | 6.68 m | 4.75 m x 6.68 m |
| Main Level | Great Room | 3.71 m | 6.27 m | 3.71 m x 6.27 m |
| Main Level | Kitchen | 3.07 m | 3.71 m | 3.07 m x 3.71 m |
| Main Level | Dining Room | 3.07 m | 2.57 m | 3.07 m x 2.57 m |
| Main Level | Bathroom | 1.85 m | 1.68 m | 1.85 m x 1.68 m |
| Main Level | Office | 2.97 m | 2.64 m | 2.97 m x 2.64 m |
Utilities
| Cable | Available |
| Wireless | Available |
Interested?
Contact us for more information
Liza Tallen
Broker
7-640 Cataraqui Woods Drive
Kingston, Ontario K7P 2Y5
Lisa Salamone
Broker
7-640 Cataraqui Woods Drive
Kingston, Ontario K7P 2Y5



