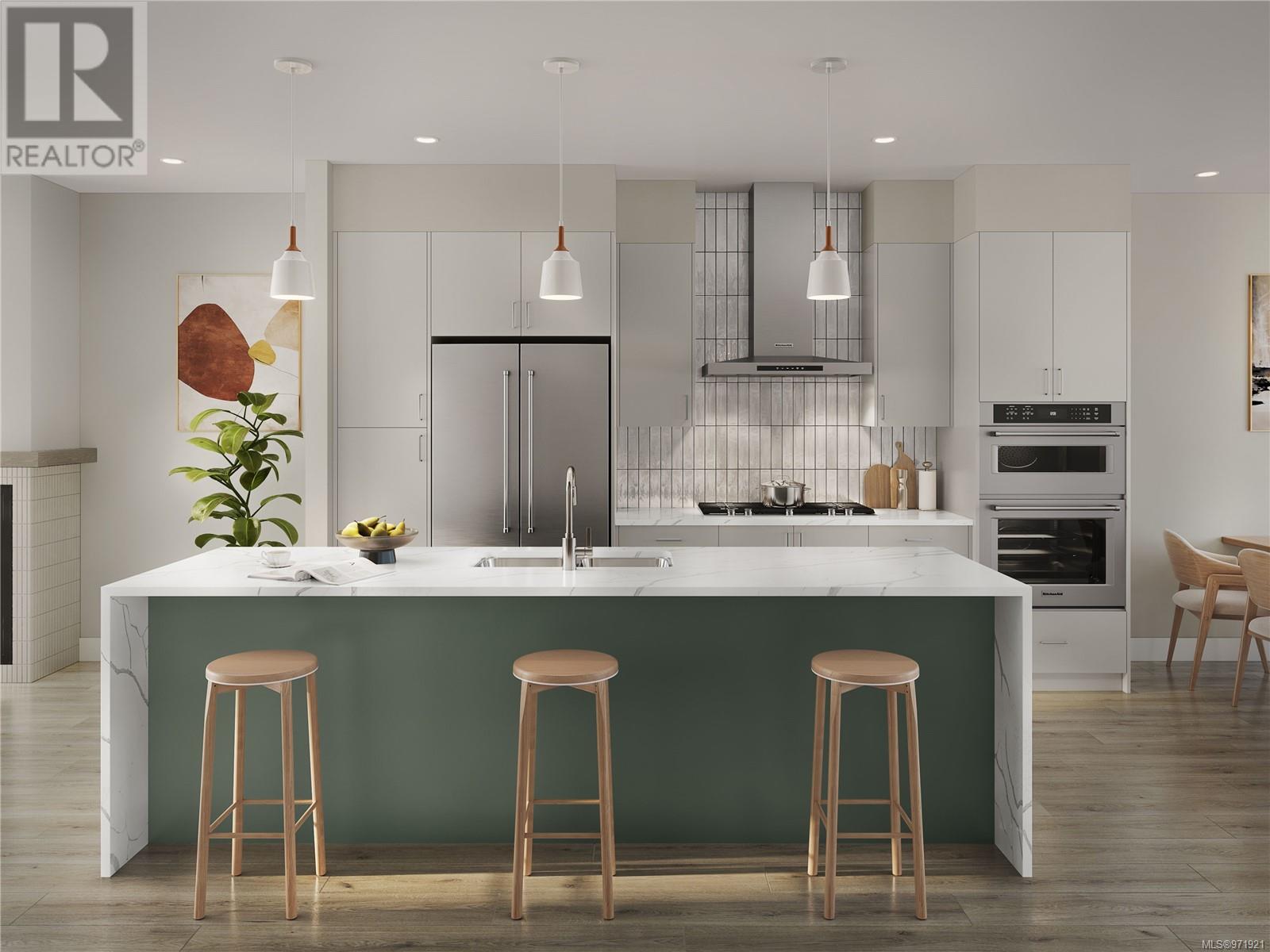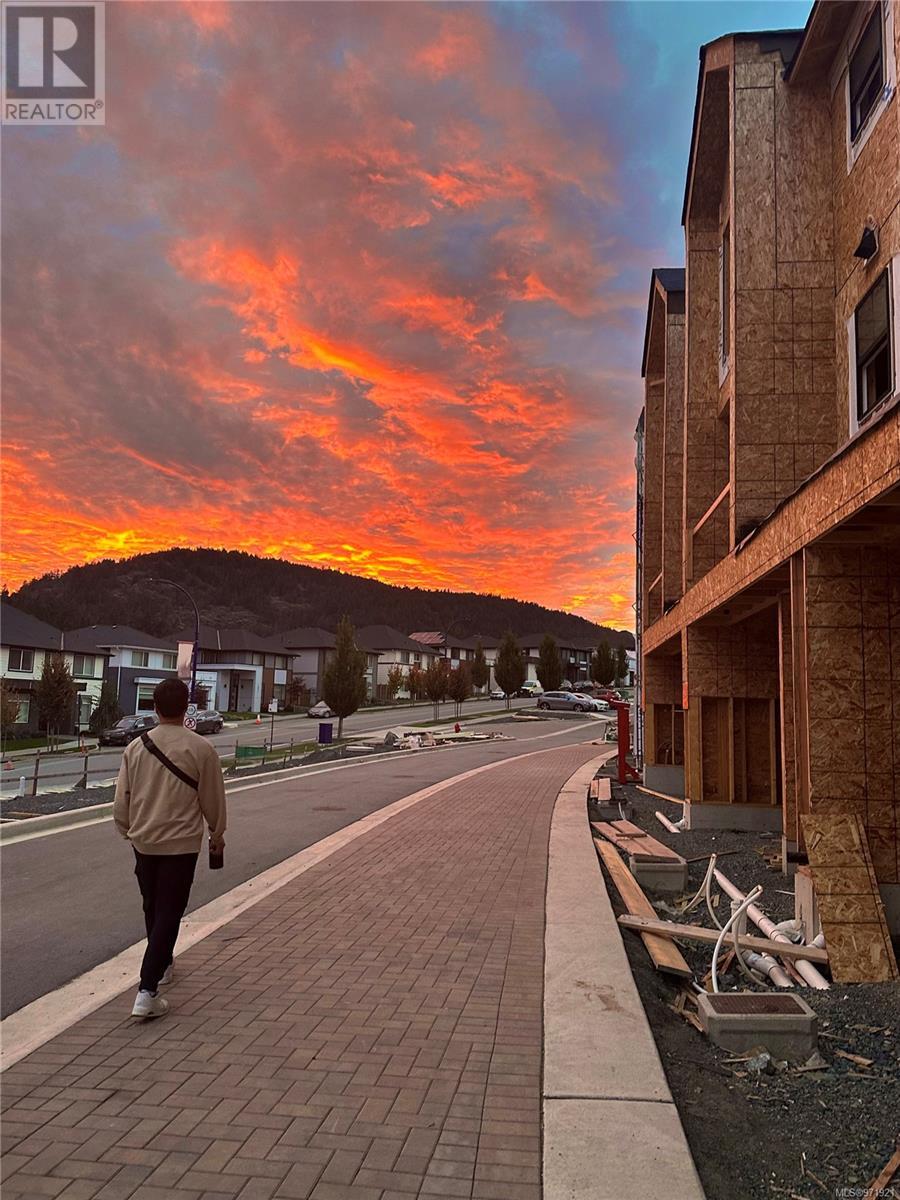134 2950 Constellation Ave Langford, British Columbia V9B 7B2
$879,900Maintenance,
$189.28 Monthly
Maintenance,
$189.28 MonthlyWelcome to the Cornerstone Bespoke Townhomes at Westhills! This unique enclave of exclusive townhomes showcases a sophisticated Scandinavian influence, seamlessly blending modern design with timeless elegance. Each residence features four spacious bedrooms and two and a half luxurious bathrooms, providing ample space for comfortable living. The homes include both a carport and a garage, offering convenience and security for your vehicles. The gourmet kitchens are a chef's dream, boasting islands with waterfall quartz countertops, wall ovens, and gas cooktops and a full KitchenAid appliance package. These thoughtfully designed spaces are perfect for culinary enthusiasts and entertainers alike. The low maintenance rear yards come with beautifully designed paver patios, ideal for relaxation and outdoor gatherings. These townhomes present a rare opportunity to own a piece of this exquisite development at Westhills. Experience luxury living in a community that offers both tranquility and convenience. New Elementary & Middle school right around the corner, and Belmont Secondary down the road. Estimated completion early 2025. Schedule your viewing today and step into your future home! (id:58770)
Property Details
| MLS® Number | 971921 |
| Property Type | Single Family |
| Neigbourhood | Westhills |
| CommunityFeatures | Pets Allowed, Family Oriented |
| ParkingSpaceTotal | 12 |
| Structure | Patio(s) |
Building
| BathroomTotal | 3 |
| BedroomsTotal | 4 |
| ConstructedDate | 2024 |
| CoolingType | Air Conditioned, Wall Unit |
| FireplacePresent | Yes |
| FireplaceTotal | 1 |
| HeatingType | Baseboard Heaters, Heat Pump |
| SizeInterior | 2281 Sqft |
| TotalFinishedArea | 1858 Sqft |
| Type | Row / Townhouse |
Land
| Acreage | No |
| SizeIrregular | 1399 |
| SizeTotal | 1399 Sqft |
| SizeTotalText | 1399 Sqft |
| ZoningType | Residential |
Rooms
| Level | Type | Length | Width | Dimensions |
|---|---|---|---|---|
| Second Level | Ensuite | 4-Piece | ||
| Second Level | Primary Bedroom | 13'8 x 15'4 | ||
| Second Level | Laundry Room | 8'2 x 5'2 | ||
| Second Level | Bathroom | 3-Piece | ||
| Second Level | Bedroom | 9'10 x 10'4 | ||
| Second Level | Bedroom | 9'10 x 10'4 | ||
| Lower Level | Entrance | 7'6 x 9'6 | ||
| Main Level | Patio | 18'0 x 16'0 | ||
| Main Level | Bathroom | 2-Piece | ||
| Main Level | Living Room | 14'2 x 14'10 | ||
| Main Level | Kitchen | 10'2 x 13'8 | ||
| Main Level | Dining Room | 10'0 x 12'6 | ||
| Main Level | Bedroom | 9'8 x 10'4 |
https://www.realtor.ca/real-estate/27242137/134-2950-constellation-ave-langford-westhills
Interested?
Contact us for more information
Deborah Moore
211-957 Langford Pky
Victoria, British Columbia V9B 0A5
















