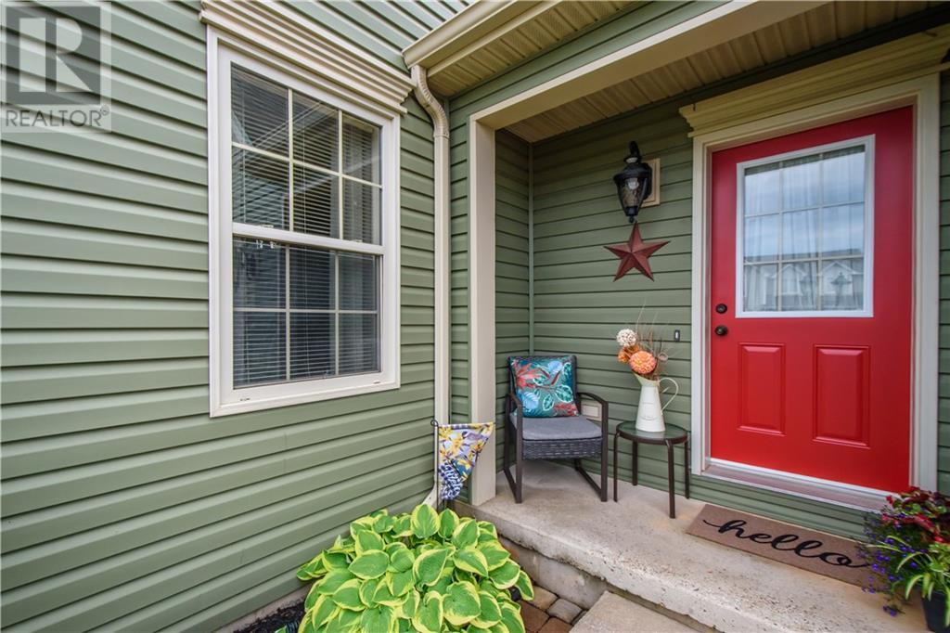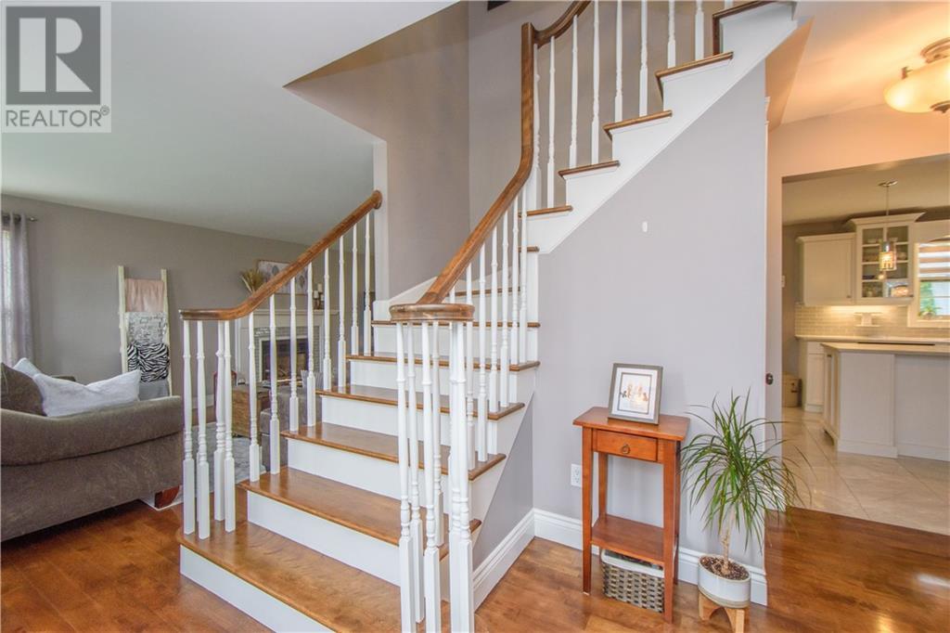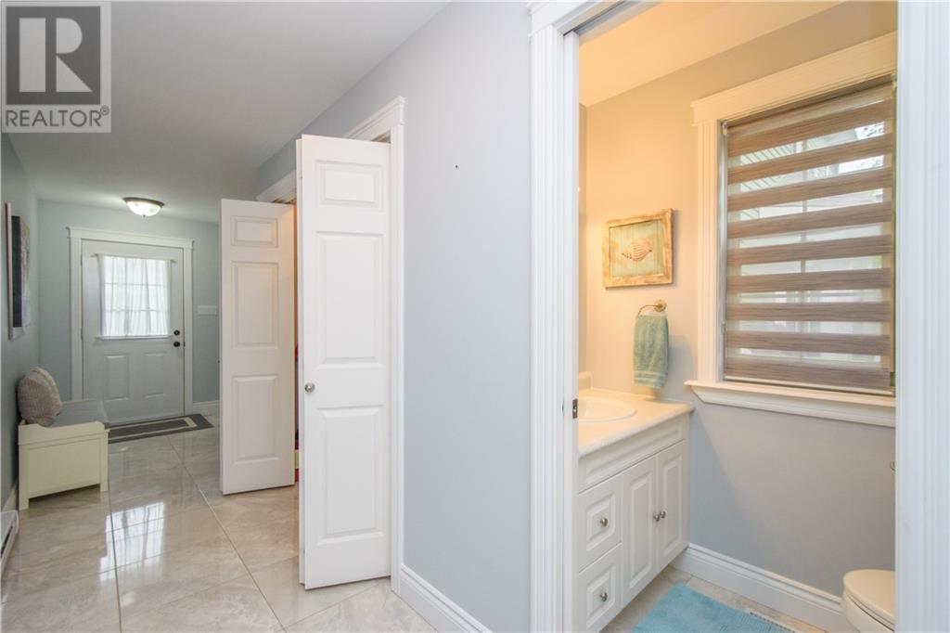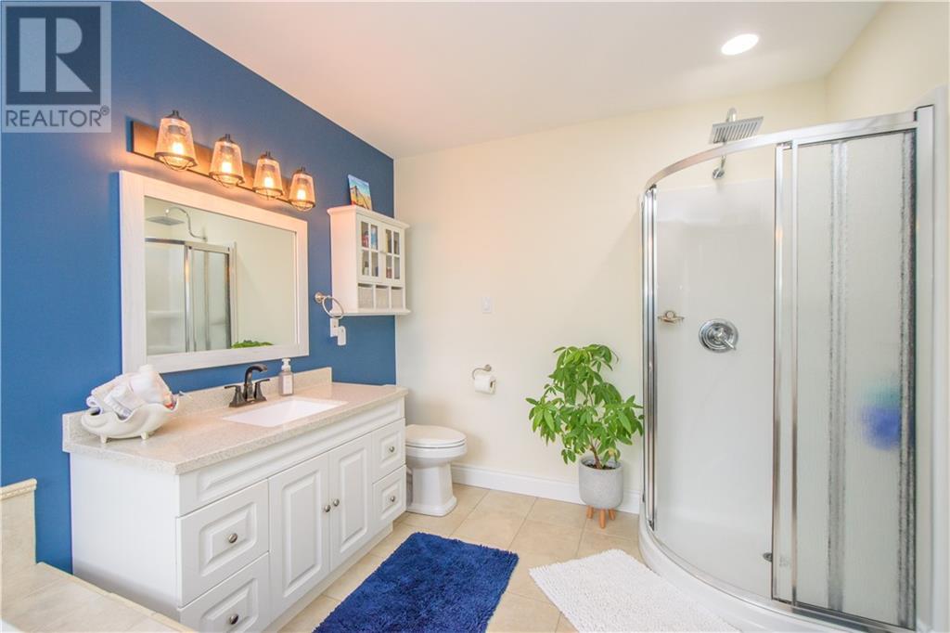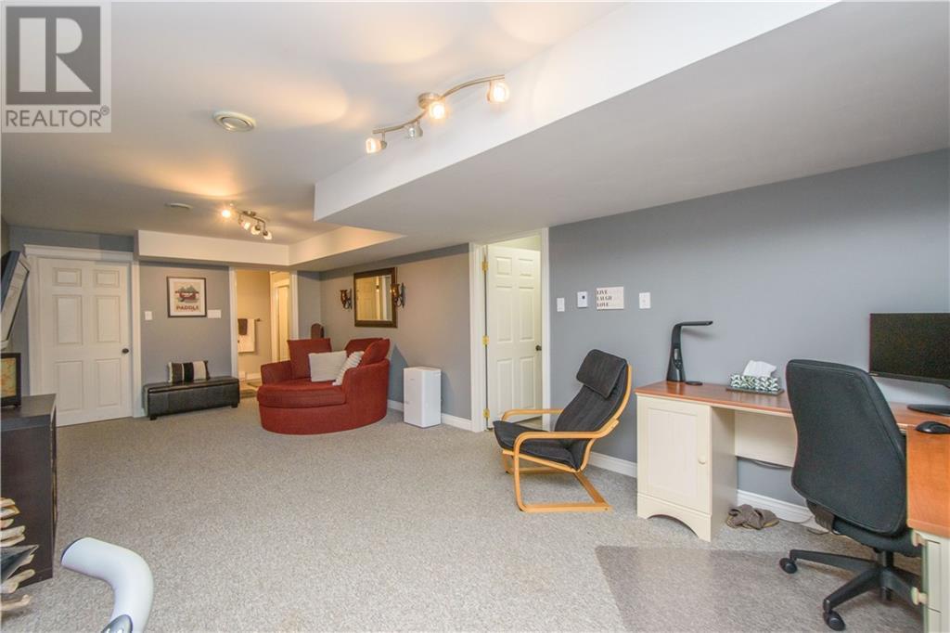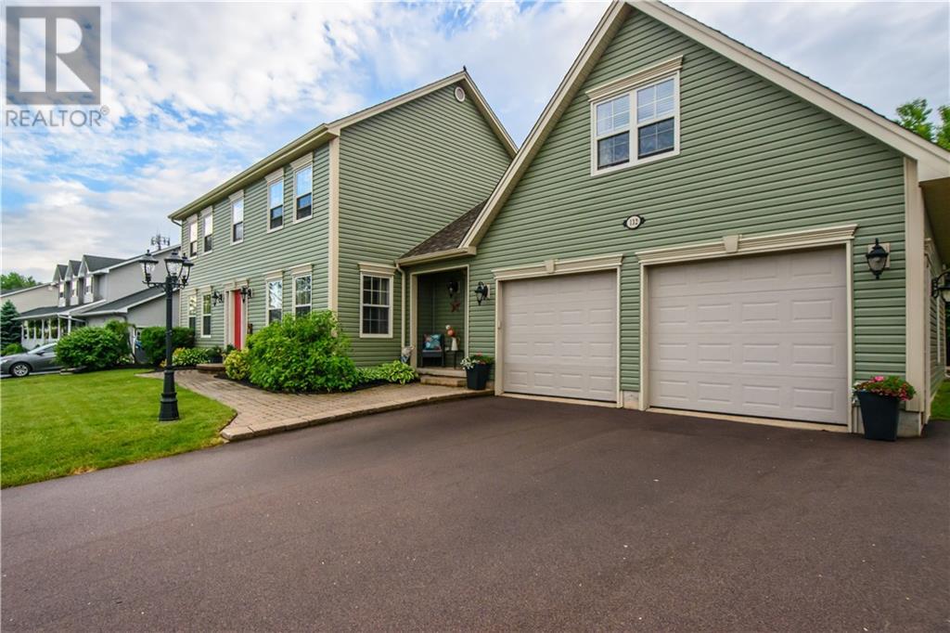132 Aspendale Drive Riverview, New Brunswick E1B 5P8
$745,000
Executive home with INLAW SUITE located in Central Riverview, Welcome to 132 Aspendale. With a spacious interior this property may just check a lot of boxes. The main floor features a large living room that flows seamlessly into the well appointed kitchen with beautiful quartz countertops and center island. With the option to dine in the kitchen or the formal dining room, there is lots of space to host family dinners or entertain guests. Off the kitchen is a mudroom with entrance from the front, laundry, half bath and stairs that lead to a large bonus loft over the garage. Upstairs, you'll find three generous bedrooms, including a primary suite with an ensuite bath and an oversized walk-in closet. The lower level acts as a separate living space, perfect for older children or guests, featuring a bedroom, full bath, living area and plenty of storage. There is an Independent one-bedroom in-law suite with its own entrance, mini-split heat pump, and an additional detached garage. Enjoy a beautiful private backyard, perfect for outdoor activities, relaxation and entertaining. This home is the complete package in a prime location, whether you're hosting family gatherings, accommodating multi-generational living or simply enjoying your own space with added income. Don't miss the opportunity to make this exceptional residence your new home! Please check out the floor plan along with virtual walk through. Roof Shingles only a year old. Call your favorite REALTOR® to view. (id:58770)
Property Details
| MLS® Number | M160201 |
| Property Type | Single Family |
| AmenitiesNearBy | Golf Course, Public Transit, Shopping |
| EquipmentType | Propane Tank, Water Heater |
| Features | Level Lot, Golf Course/parkland |
| RentalEquipmentType | Propane Tank, Water Heater |
Building
| BathroomTotal | 5 |
| BedroomsAboveGround | 4 |
| BedroomsTotal | 4 |
| ArchitecturalStyle | 2 Level |
| BasementType | Full |
| ConstructedDate | 2005 |
| CoolingType | Heat Pump |
| ExteriorFinish | Vinyl |
| FlooringType | Porcelain Tile, Hardwood |
| FoundationType | Concrete |
| HalfBathTotal | 1 |
| HeatingFuel | Electric |
| HeatingType | Baseboard Heaters, Heat Pump |
| SizeInterior | 2973 Sqft |
| TotalFinishedArea | 3812 Sqft |
| Type | House |
| UtilityWater | Municipal Water |
Parking
| Attached Garage | |
| Detached Garage |
Land
| AccessType | Year-round Access |
| Acreage | No |
| LandAmenities | Golf Course, Public Transit, Shopping |
| LandscapeFeatures | Landscaped |
| Sewer | Municipal Sewage System |
| SizeIrregular | 1823 |
| SizeTotal | 1823 M2 |
| SizeTotalText | 1823 M2 |
Rooms
| Level | Type | Length | Width | Dimensions |
|---|---|---|---|---|
| Second Level | Loft | 12'1'' x 25'6'' | ||
| Second Level | 4pc Bathroom | 10'2'' x 6'0'' | ||
| Second Level | Bedroom | 9'1'' x 13'7'' | ||
| Second Level | Bedroom | 10'10'' x 11'5'' | ||
| Second Level | Bedroom | 13'4'' x 16'10'' | ||
| Second Level | Other | 11'0'' x 15'4'' | ||
| Basement | Other | 8'1'' x 11'1'' | ||
| Basement | Other | 8'6'' x 12'5'' | ||
| Basement | Utility Room | 9'2'' x 10'11'' | ||
| Basement | 3pc Bathroom | 6'1'' x 7'11'' | ||
| Basement | Family Room | 23'4'' x 14'2'' | ||
| Basement | Bedroom | 12'8'' x 11'1'' | ||
| Basement | Other | 10'6'' x 11'1'' | ||
| Main Level | 2pc Bathroom | 3'7'' x 6'6'' | ||
| Main Level | Other | 8'7'' x 22'8'' | ||
| Main Level | Dining Room | 10'6'' x 12'2'' | ||
| Main Level | Kitchen | 15'0'' x 12'2'' | ||
| Main Level | Living Room | 20'2'' x 24'11'' | ||
| Main Level | Foyer | 11'2'' x 12'2'' |
https://www.realtor.ca/real-estate/27061899/132-aspendale-drive-riverview
Interested?
Contact us for more information
Heather Fitzgerald
Salesperson
1000 Unit 101 St George Blvd
Moncton, New Brunswick E1E 4M7




