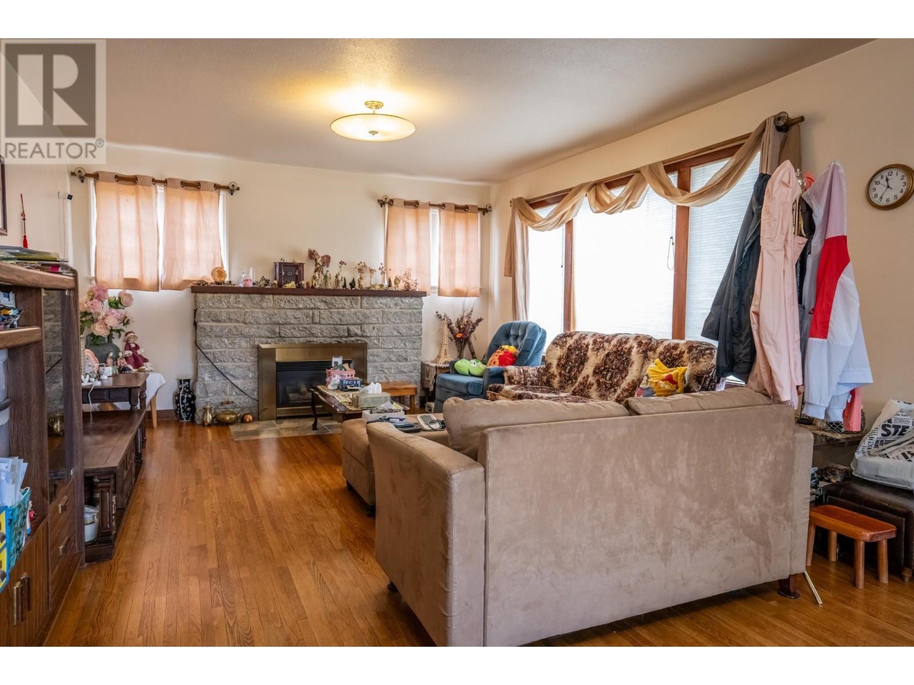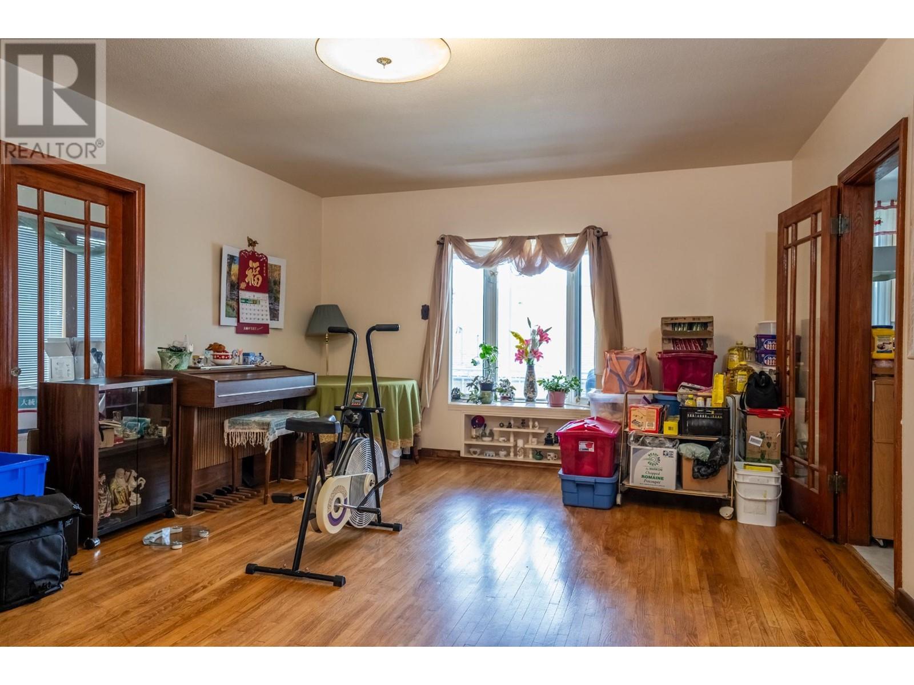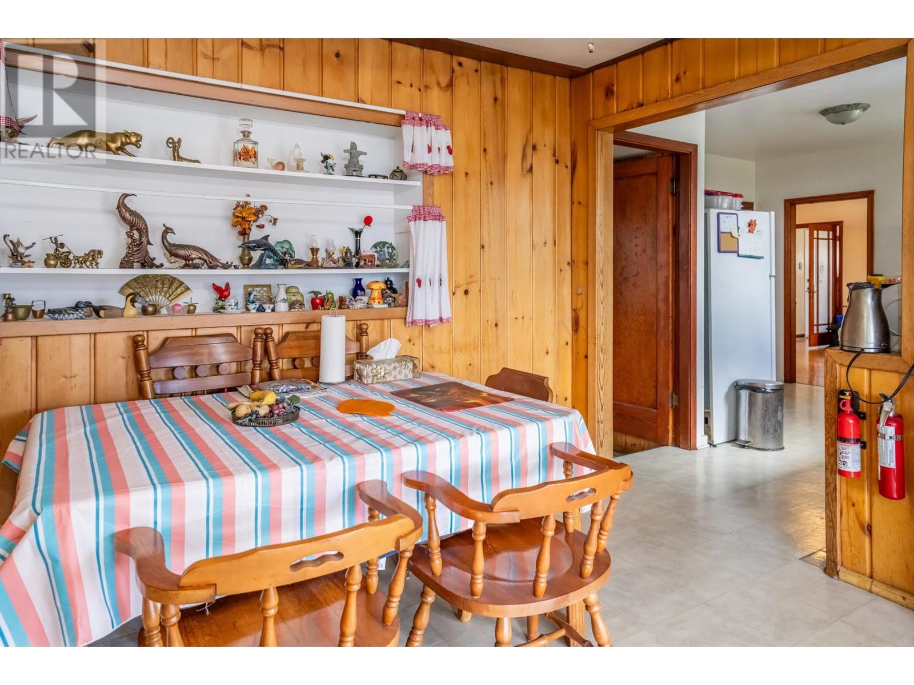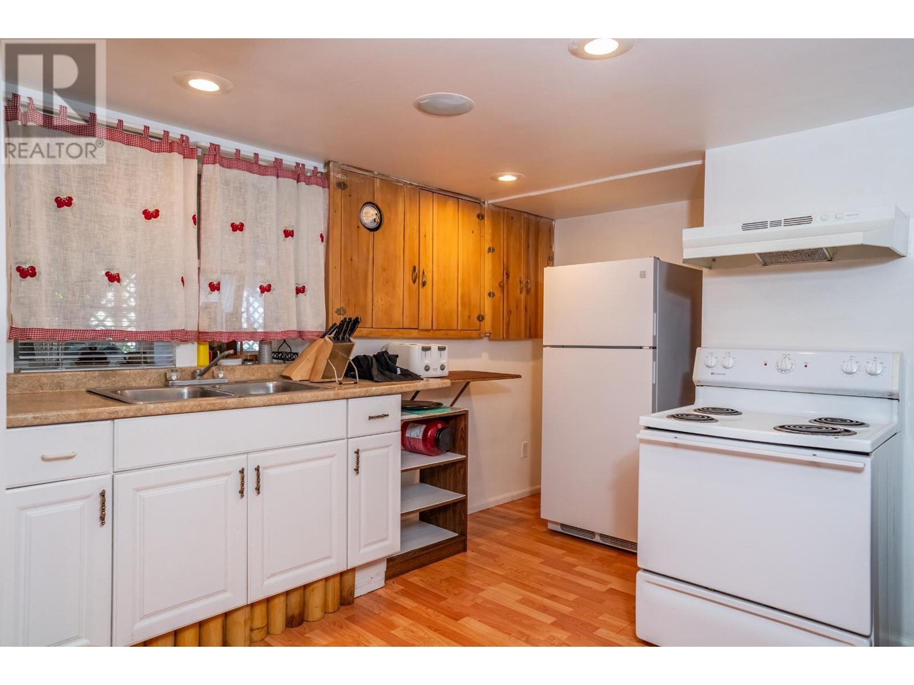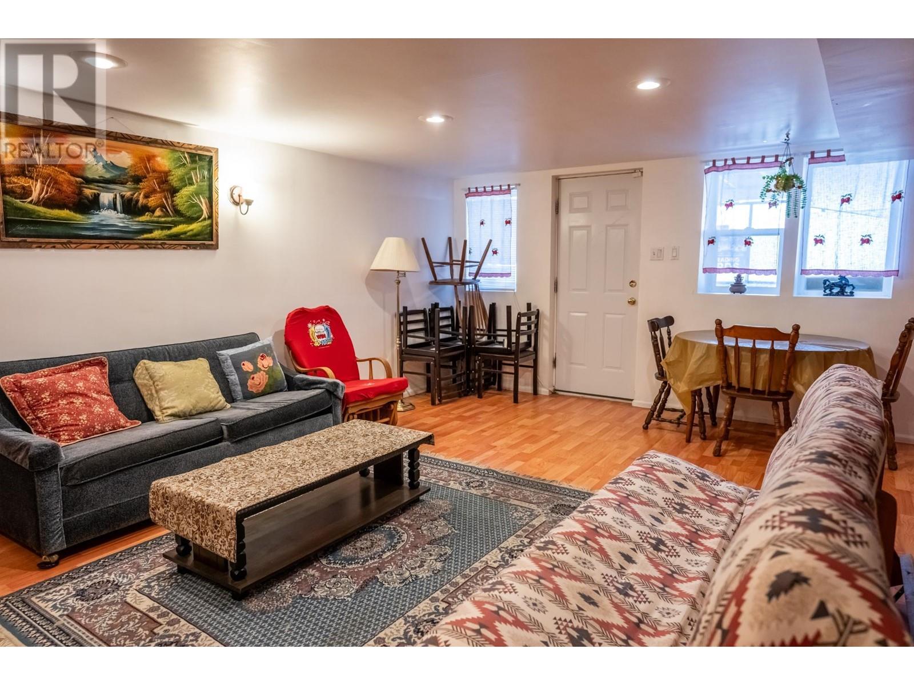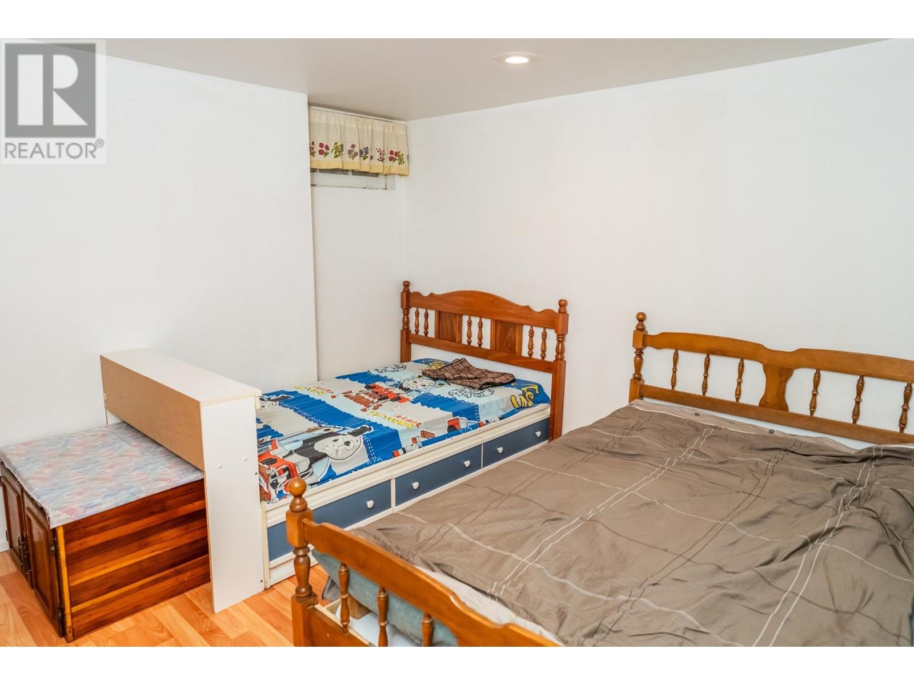131 14th N Avenue Creston, British Columbia V0B 1G0
4 Bedroom
3 Bathroom
2719 sqft
Central Air Conditioning
Heat Pump
$628,000
This home was built to last in 1945, Modern heating and cooling upgrades with a new heat pump and furnace in 2024, New roof shingles in October 2023. There was also another Electric panel added to the home to accommodate todays appliances and the Hot tub. All upgrades were completed respecting the homes original architecture .Historical charm with contemporary convenience steps from downtown Creston . All appliances included; the basement has a separate entrance. (id:58770)
Property Details
| MLS® Number | 2477853 |
| Property Type | Single Family |
| Neigbourhood | Creston |
| Community Name | Creston |
| Features | One Balcony |
| ParkingSpaceTotal | 3 |
Building
| BathroomTotal | 3 |
| BedroomsTotal | 4 |
| Appliances | Refrigerator, Dishwasher, Dryer, Range - Electric, Washer |
| BasementType | Full |
| ConstructedDate | 1945 |
| ConstructionStyleAttachment | Detached |
| CoolingType | Central Air Conditioning |
| ExteriorFinish | Composite Siding |
| FlooringType | Carpeted, Hardwood, Linoleum, Vinyl |
| HalfBathTotal | 1 |
| HeatingType | Heat Pump |
| RoofMaterial | Asphalt Shingle |
| RoofStyle | Unknown |
| SizeInterior | 2719 Sqft |
| Type | House |
| UtilityWater | Municipal Water |
Parking
| See Remarks |
Land
| Acreage | No |
| Sewer | Municipal Sewage System |
| SizeIrregular | 0.17 |
| SizeTotal | 0.17 Ac|under 1 Acre |
| SizeTotalText | 0.17 Ac|under 1 Acre |
| ZoningType | Unknown |
Rooms
| Level | Type | Length | Width | Dimensions |
|---|---|---|---|---|
| Second Level | Bedroom | 19'8'' x 11'9'' | ||
| Second Level | Bedroom | 11'4'' x 9'8'' | ||
| Second Level | 2pc Bathroom | Measurements not available | ||
| Basement | Recreation Room | 31'0'' x 14'0'' | ||
| Basement | Storage | 18'6'' x 9'6'' | ||
| Basement | Kitchen | 10'7'' x 11'8'' | ||
| Basement | 4pc Bathroom | Measurements not available | ||
| Main Level | Bedroom | 7'0'' x 10'0'' | ||
| Main Level | Dining Room | 9'10'' x 10'7'' | ||
| Main Level | Foyer | 7'0'' x 4'2'' | ||
| Main Level | Kitchen | 13'2'' x 11'5'' | ||
| Main Level | Primary Bedroom | 12'7'' x 11'1'' | ||
| Main Level | Mud Room | 7'10'' x 13'3'' | ||
| Main Level | Living Room | 13'8'' x 31'0'' | ||
| Main Level | 4pc Bathroom | Measurements not available |
https://www.realtor.ca/real-estate/27067928/131-14th-n-avenue-creston-creston
Interested?
Contact us for more information
Mitch Loberg
2 Percent Realty Kootenay Inc.
3403 Beam Road,
Creston, British Columbia V0B 1G1
3403 Beam Road,
Creston, British Columbia V0B 1G1











