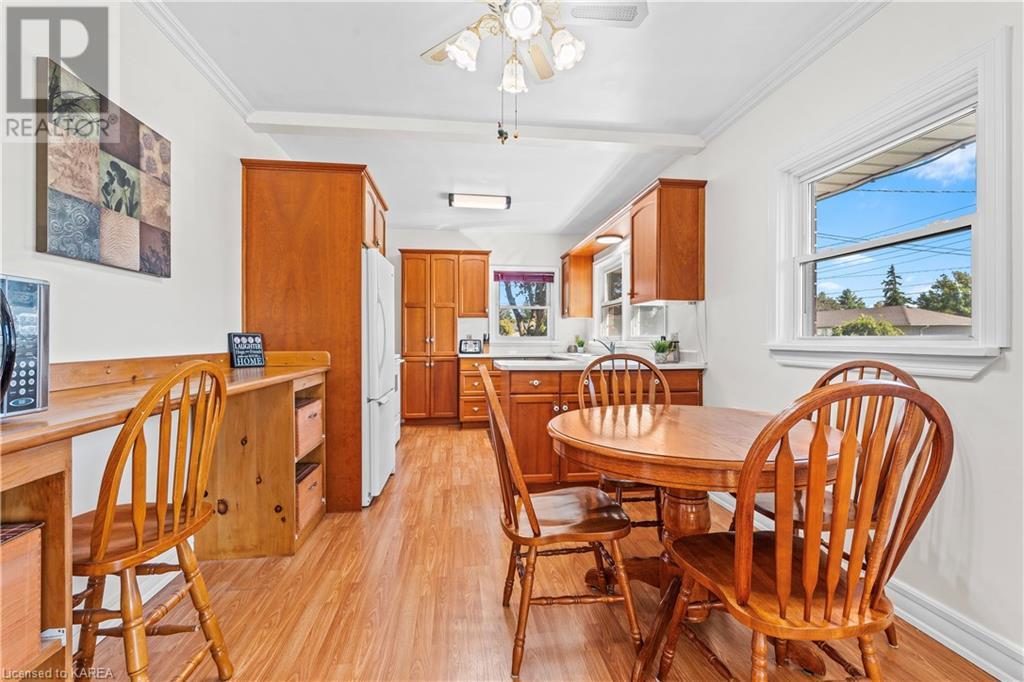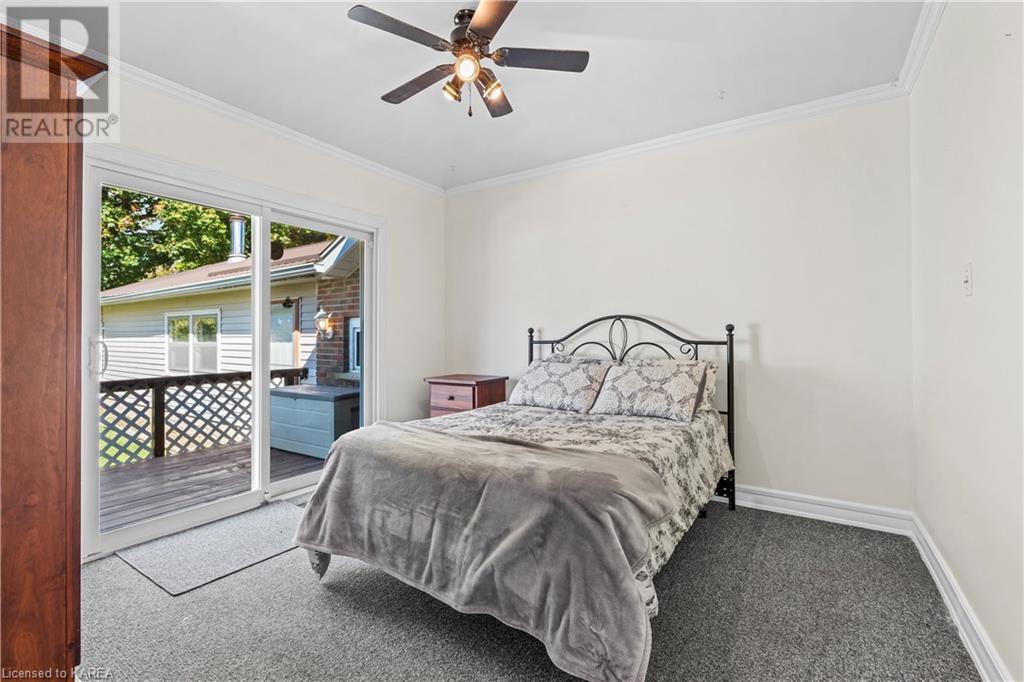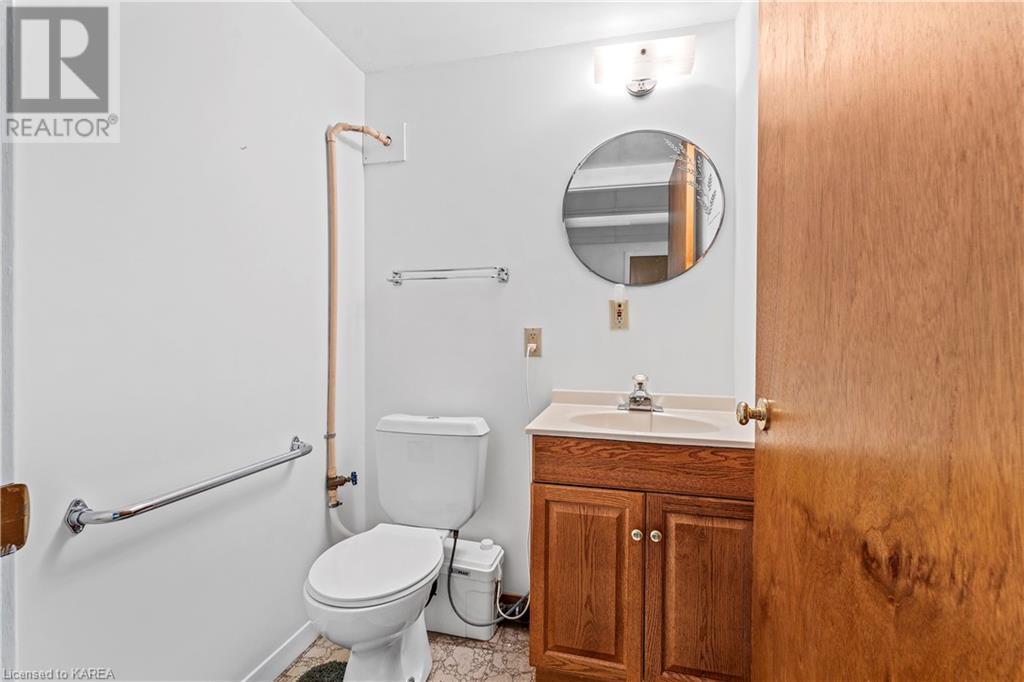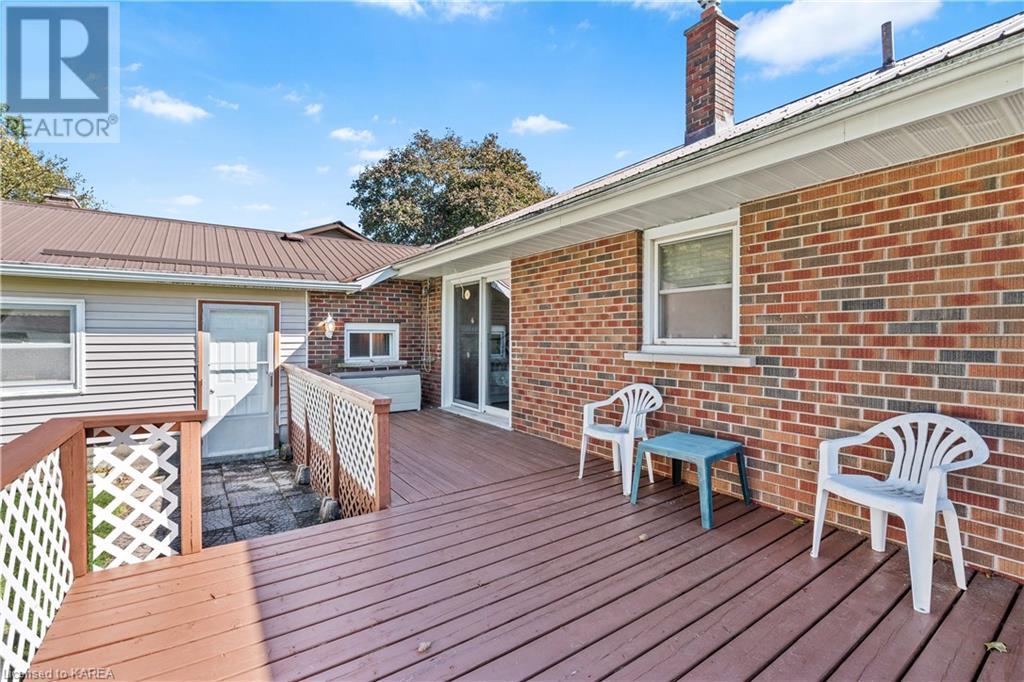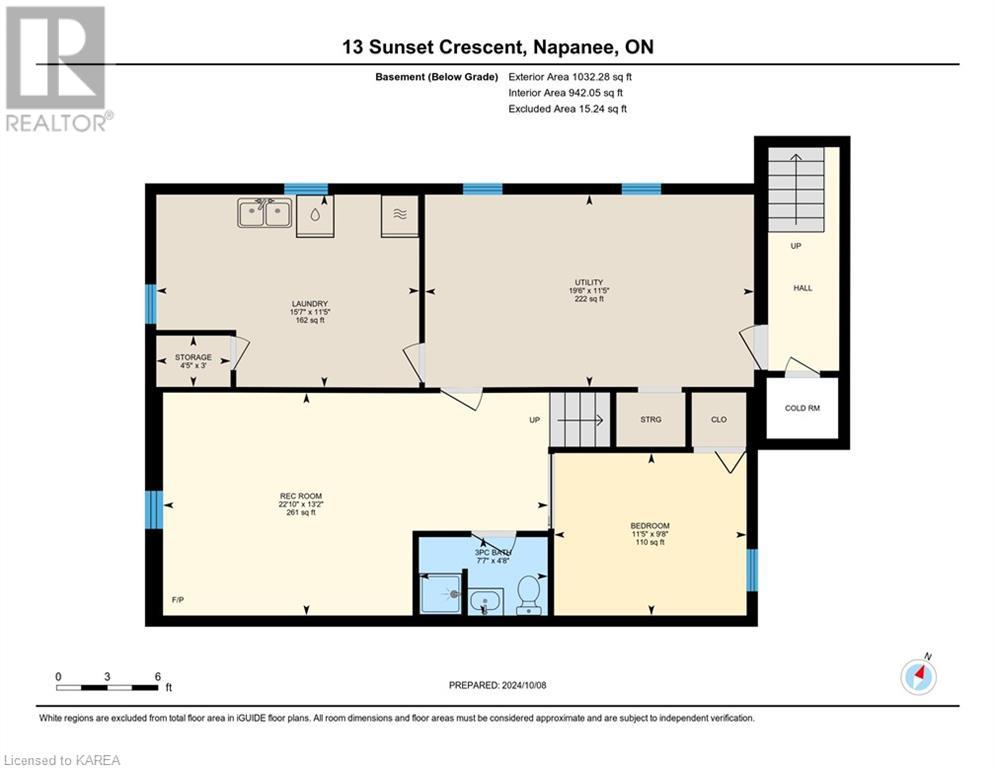13 Sunset Crescent Greater Napanee, Ontario K7R 2G5
$499,900
Welcome to this wonderful brick bungalow, combining comfort, convenience, and timeless character, with unique touches throughout. Featuring 3 bedrooms (2+1) and 2 full bathrooms, this home greets you with a welcoming front porch and a spacious living room that flows into the eat-in kitchen. The convenient side entrance provides quick access to the kitchen and inside entry from the garage. The expansive basement, accessible by 2 separate entry points, offers a bedroom, rec-room with a fireplace, full bathroom, laundry, and ample storage space. The attached garage is adjacent to a large workshop, perfect for DIY projects and extra storage. Enjoy the privacy of a fully fenced-in backyard with a large deck, mature trees, and 2 sheds. The double-wide driveway easily fits 4 cars. Situated on a large lot backing onto the Napanee Fairgrounds, this rare find is close to schools, parks, the Napanee hospital, and just minutes from the 401 highway. Don’t miss the opportunity to make this fantastic property your home! Book your showing today! (id:58770)
Property Details
| MLS® Number | X9412974 |
| Property Type | Single Family |
| Community Name | Greater Napanee |
| AmenitiesNearBy | Highway, Park, Hospital |
| EquipmentType | Water Heater |
| Features | Sump Pump |
| ParkingSpaceTotal | 5 |
| RentalEquipmentType | Water Heater |
| Structure | Deck |
Building
| BathroomTotal | 2 |
| BedroomsAboveGround | 2 |
| BedroomsBelowGround | 1 |
| BedroomsTotal | 3 |
| Amenities | Fireplace(s) |
| Appliances | Dishwasher, Dryer, Garage Door Opener, Refrigerator, Stove, Washer |
| ArchitecturalStyle | Bungalow |
| BasementDevelopment | Partially Finished |
| BasementType | Full (partially Finished) |
| ConstructionStyleAttachment | Detached |
| CoolingType | Central Air Conditioning |
| ExteriorFinish | Brick, Vinyl Siding |
| FireplacePresent | Yes |
| FireplaceTotal | 1 |
| FoundationType | Block |
| HeatingFuel | Natural Gas |
| HeatingType | Forced Air |
| StoriesTotal | 1 |
| Type | House |
| UtilityWater | Municipal Water |
Parking
| Attached Garage |
Land
| Acreage | No |
| LandAmenities | Highway, Park, Hospital |
| Sewer | Sanitary Sewer |
| SizeDepth | 94 Ft ,9 In |
| SizeFrontage | 73 Ft ,10 In |
| SizeIrregular | 73.9 X 94.79 Ft |
| SizeTotalText | 73.9 X 94.79 Ft|under 1/2 Acre |
| ZoningDescription | R2 |
Rooms
| Level | Type | Length | Width | Dimensions |
|---|---|---|---|---|
| Lower Level | Bathroom | 2.34 m | 1.42 m | 2.34 m x 1.42 m |
| Lower Level | Utility Room | 5.92 m | 3.45 m | 5.92 m x 3.45 m |
| Lower Level | Laundry Room | 4.72 m | 3.45 m | 4.72 m x 3.45 m |
| Lower Level | Recreational, Games Room | 6.98 m | 4.01 m | 6.98 m x 4.01 m |
| Lower Level | Bedroom | 3.4 m | 2.9 m | 3.4 m x 2.9 m |
| Main Level | Living Room | 5.16 m | 3.96 m | 5.16 m x 3.96 m |
| Main Level | Kitchen | 3 m | 3.02 m | 3 m x 3.02 m |
| Main Level | Dining Room | 2.44 m | 3.02 m | 2.44 m x 3.02 m |
| Main Level | Primary Bedroom | 3.91 m | 3.58 m | 3.91 m x 3.58 m |
| Main Level | Bedroom | 3.48 m | 3.45 m | 3.48 m x 3.45 m |
| Main Level | Bathroom | 2.18 m | 2.39 m | 2.18 m x 2.39 m |
| Main Level | Workshop | 4.95 m | 7.85 m | 4.95 m x 7.85 m |
https://www.realtor.ca/real-estate/27522121/13-sunset-crescent-greater-napanee-greater-napanee
Interested?
Contact us for more information
Connor Hartson
Salesperson
105-1329 Gardiners Rd
Kingston, Ontario K7P 0L8








