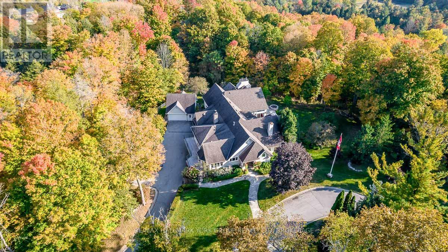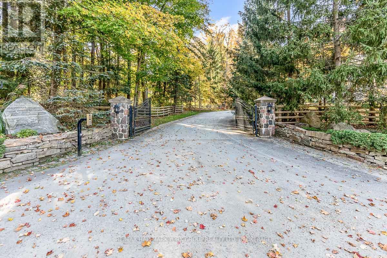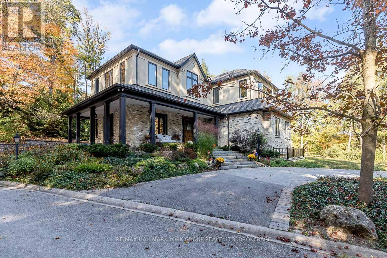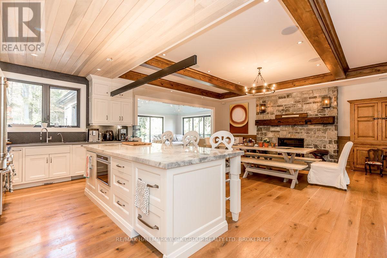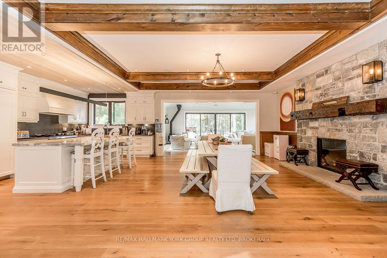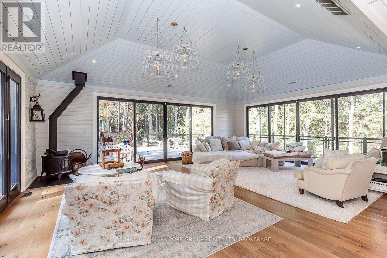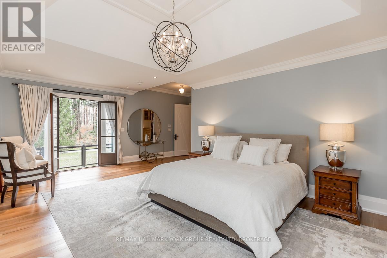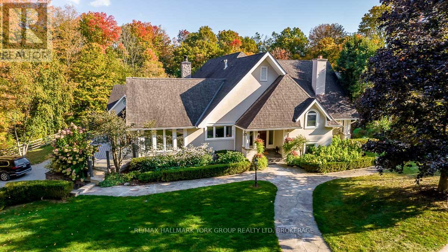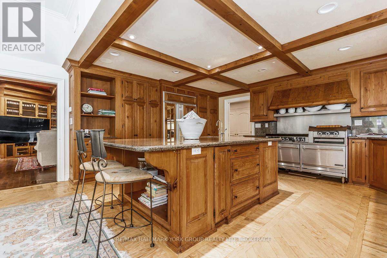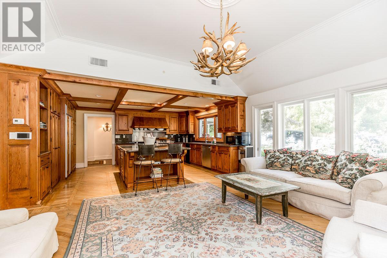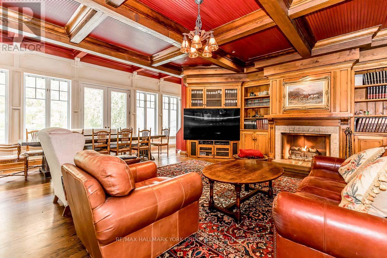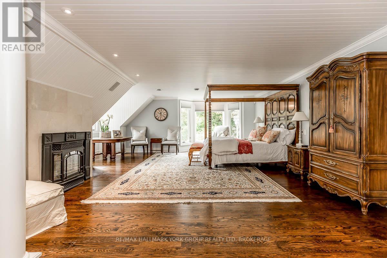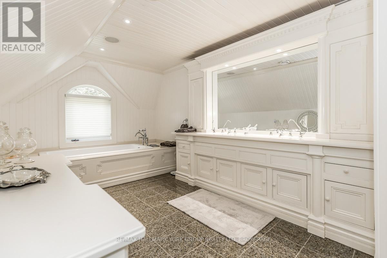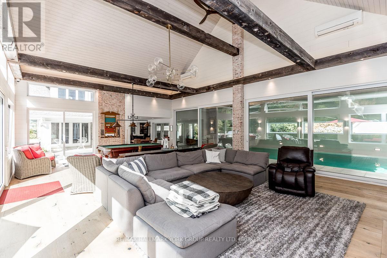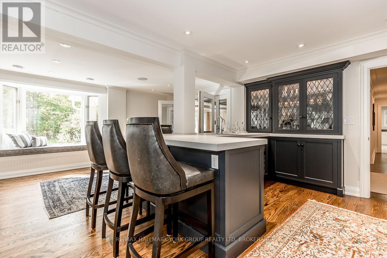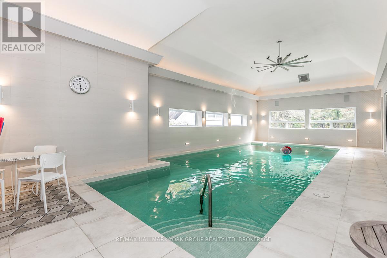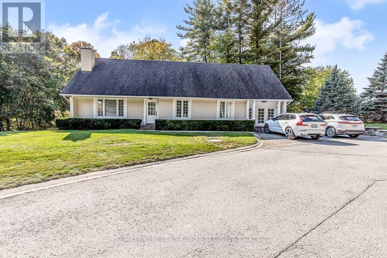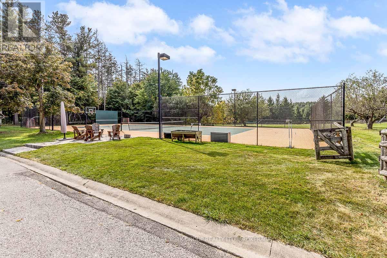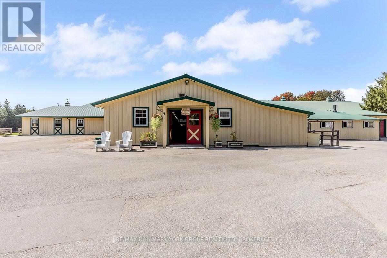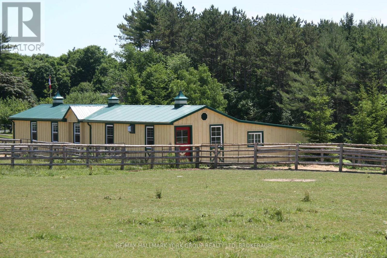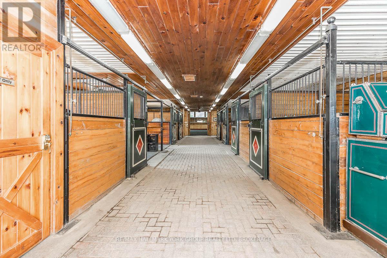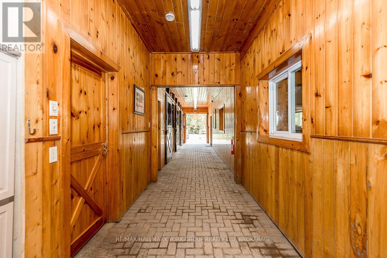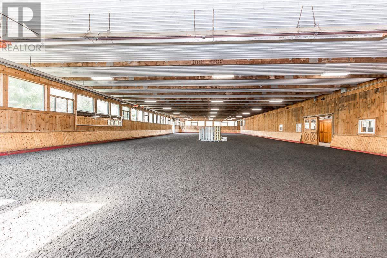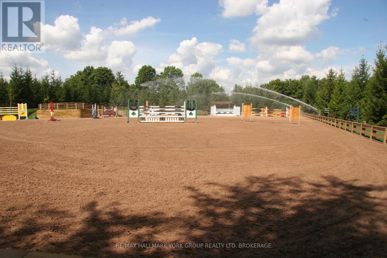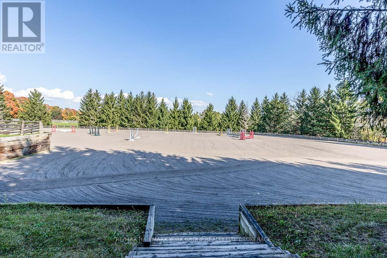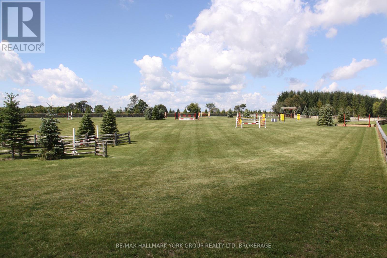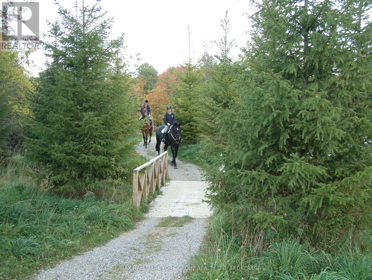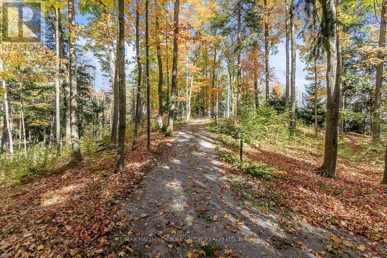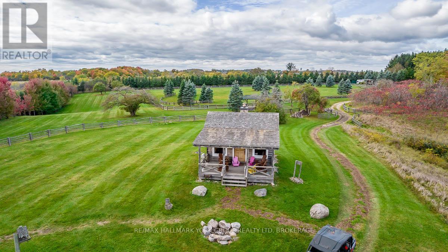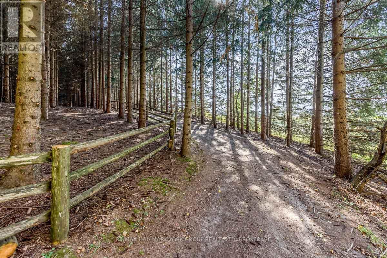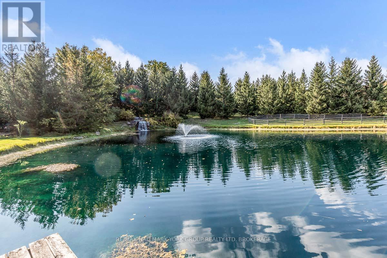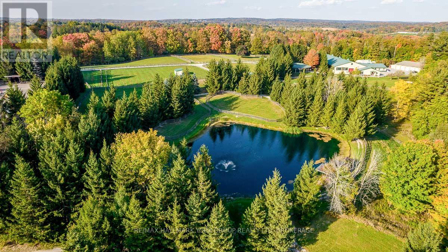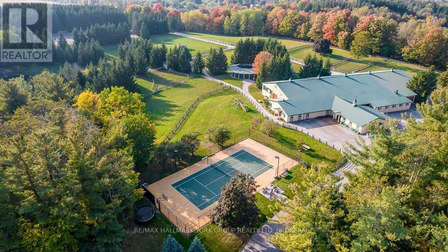12800 8th Concession Road King (Nobleton), Ontario L7B 1K4
$21,700,000
Wingberry Farms - a sprawling 75 acre paradise nestled within the lush pastoral boundaries of King Township within 15 minutes from Toronto, this spectacular Family Estate boasts a stunning main house with indoor pool, gourmet kitchen, oversized bedrooms, a recently built, luxury secondary residence conveniently located closer to front gate & an additional staff house. Immerse yourself in the serenity of nature as you explore the timeless log cabin, manicured paddocks, hacking trails, and verdant fields, all with breathtaking views. The amenities are exceptional, featuring 33 stalls, heated indoor arena, championship grass Grand Prix ring, and irrigated sand arena. A picturesque pond adds to the property's charm, creating a serene oasis for family gatherings or grand entertaining. Wingberry is one of Ontario's most exclusive Family Estates located in Canada's primary equestrian location. This is a great investment/development opportunity for a strategic hold with future potential. **** EXTRAS **** Regulation tennis crt, 33 Stalls, heated indoor riding arena, sand arena, lge grass arena, 2 barns, horse training exerciser, multiple paddocks, several run in sheds, 3 lge outbuildings for storage, add'l 6 car garage, full farm Generator (id:58770)
Property Details
| MLS® Number | N7283742 |
| Property Type | Agriculture |
| Community Name | Nobleton |
| FarmType | Farm |
| ParkingSpaceTotal | 35 |
| PoolType | Indoor Pool |
| Structure | Barn |
Building
| BathroomTotal | 6 |
| BedroomsAboveGround | 5 |
| BedroomsTotal | 5 |
| ArchitecturalStyle | Raised Bungalow |
| BasementDevelopment | Finished |
| BasementFeatures | Walk Out |
| BasementType | N/a (finished) |
| CoolingType | Central Air Conditioning |
| ExteriorFinish | Stone |
| FireplacePresent | Yes |
| FlooringType | Hardwood, Carpeted |
| HalfBathTotal | 1 |
| HeatingFuel | Propane |
| HeatingType | Forced Air |
| StoriesTotal | 1 |
Parking
| Attached Garage |
Land
| Acreage | Yes |
| Sewer | Septic System |
| SizeFrontage | 75.48 M |
| SizeIrregular | 75.48 Acre ; *rp 65r31023 Part 2 |
| SizeTotalText | 75.48 Acre ; *rp 65r31023 Part 2|50 - 100 Acres |
Rooms
| Level | Type | Length | Width | Dimensions |
|---|---|---|---|---|
| Main Level | Kitchen | 8.15 m | 5.46 m | 8.15 m x 5.46 m |
| Main Level | Family Room | 7.27 m | 6.45 m | 7.27 m x 6.45 m |
| Main Level | Bedroom 3 | 4.48 m | 4.25 m | 4.48 m x 4.25 m |
| Main Level | Bedroom 4 | 4.26 m | 2.98 m | 4.26 m x 2.98 m |
| Upper Level | Primary Bedroom | 7.98 m | 6.45 m | 7.98 m x 6.45 m |
| Upper Level | Bedroom 2 | 4.98 m | 4.55 m | 4.98 m x 4.55 m |
| Upper Level | Bedroom 5 | 4.5 m | 4.2 m | 4.5 m x 4.2 m |
| Ground Level | Media | 7.75 m | 5.1 m | 7.75 m x 5.1 m |
| Ground Level | Living Room | 7.84 m | 6.94 m | 7.84 m x 6.94 m |
| Ground Level | Office | 6.35 m | 4.1 m | 6.35 m x 4.1 m |
| Ground Level | Games Room | 10.65 m | 7.4 m | 10.65 m x 7.4 m |
https://www.realtor.ca/real-estate/26261061/12800-8th-concession-road-king-nobleton-nobleton
Interested?
Contact us for more information
Paul J Mcdonald
Broker
16 Industrial Parkway S
Aurora, Ontario L4G 0R4
Jayrene Thomson
Broker
16 Industrial Parkway S
Aurora, Ontario L4G 0R4


