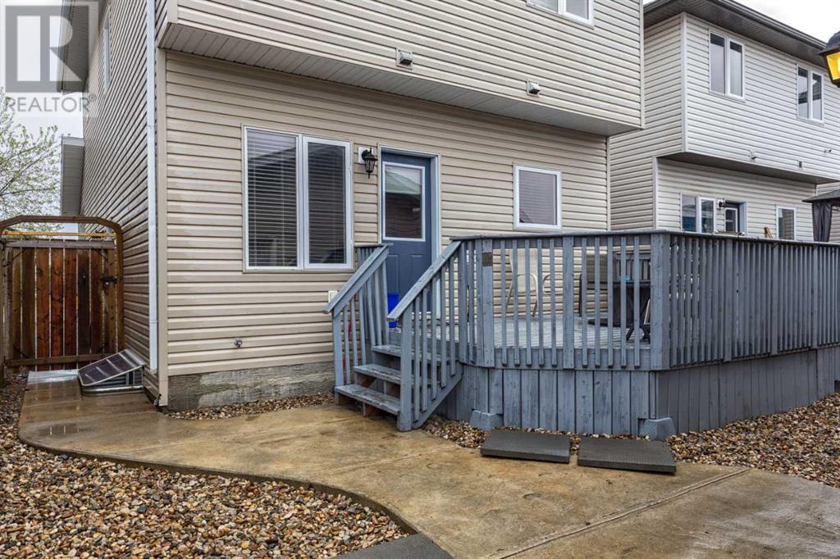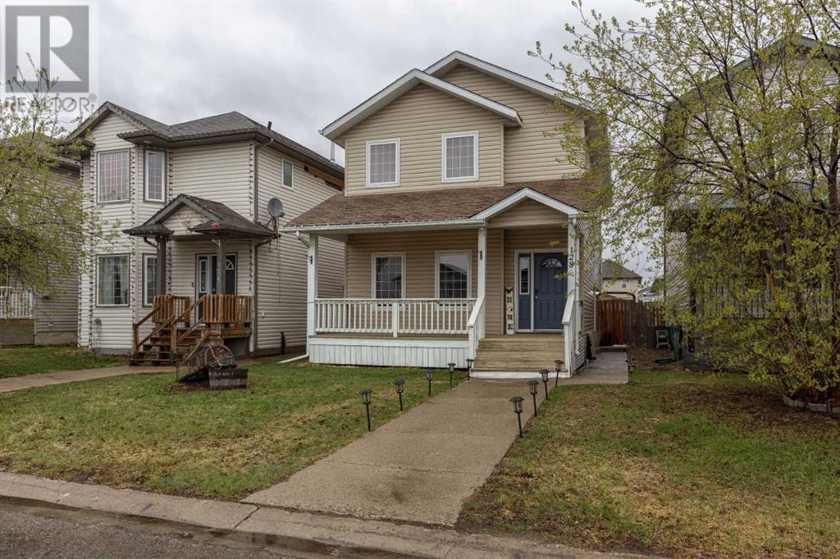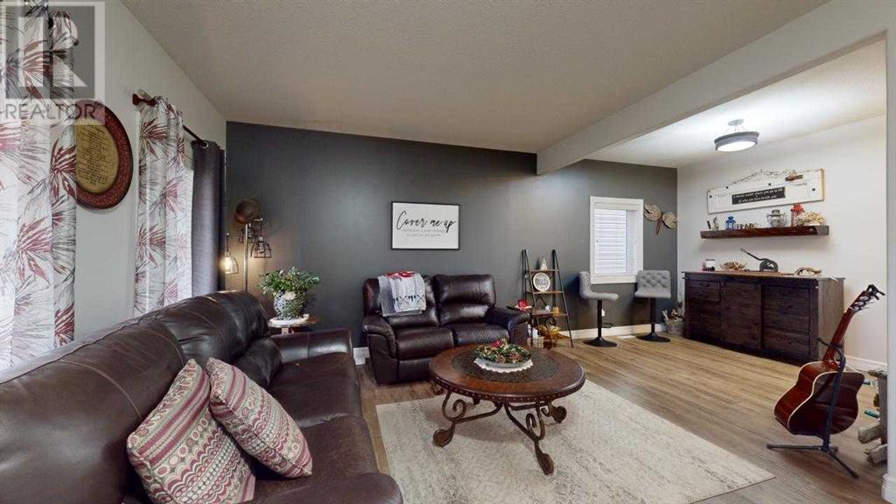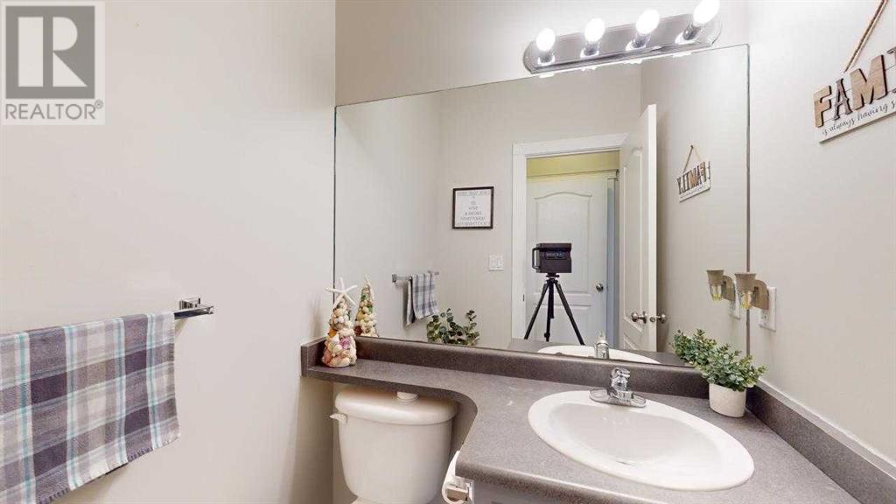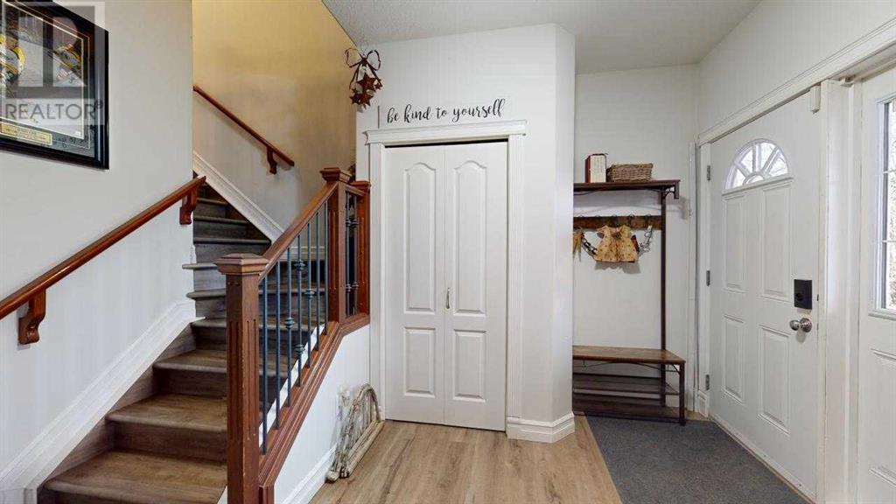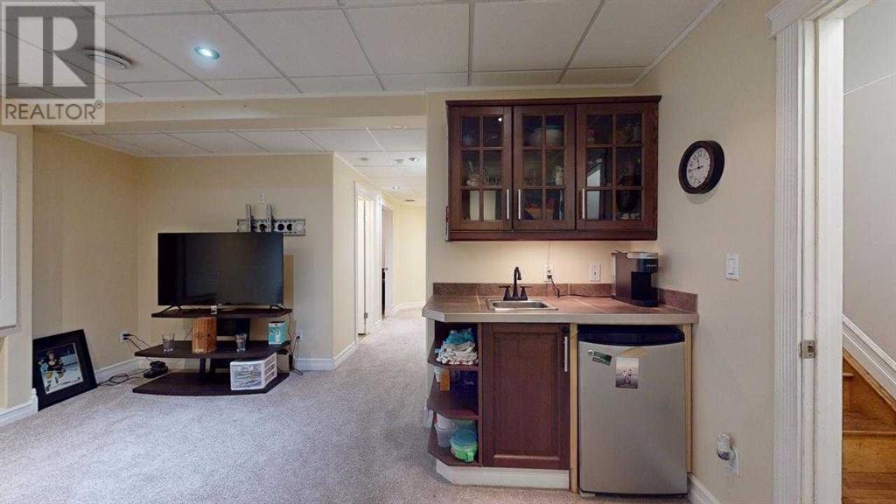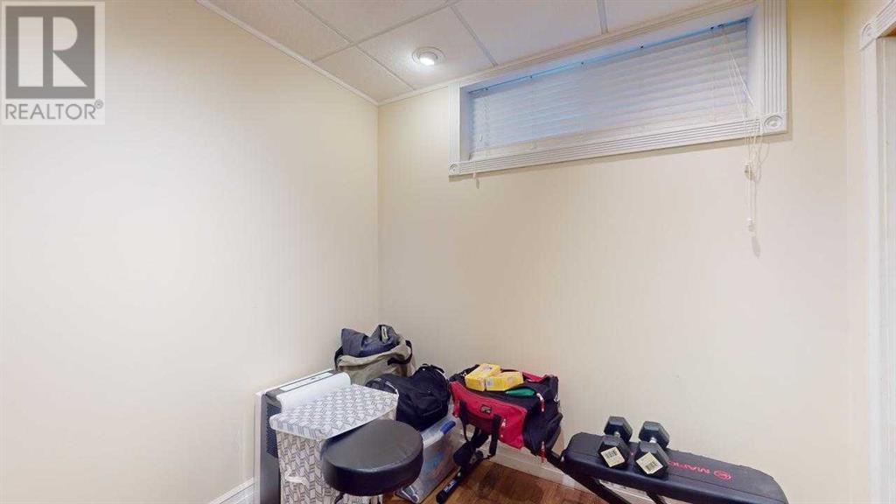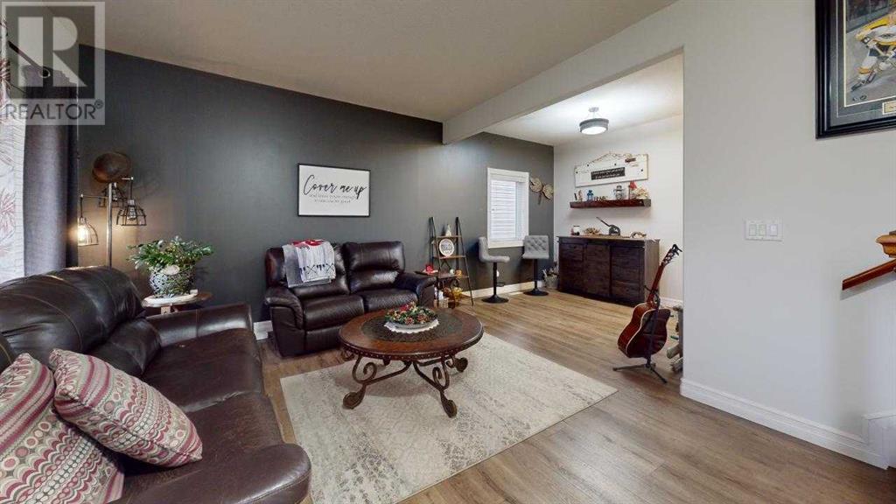128 Saline Creek Way Fort Mcmurray, Alberta T9K 2V6
$489,900
Welcome to 128 Saline Creek Way, nestled in the sought-after Timberlea neighbourhood. This charming 2-story family home boasts 5 Bedrooms, 3.5 Bathrooms, a fully developed basement, and a heated detached 1.5-car garage.Step into the main entrance and be greeted by stunning vinyl plank flooring that sets the tone for the entire home. The living room is bathed in natural light from ample windows, creating a warm and inviting atmosphere. Adjacent is the spacious dining area, seamlessly connected to the eat-in kitchen. The kitchen, features an abundant cabinetry, stainless steel appliances, island, and a generous pantry for all your storage needs. A cozy breakfast nook offers additional dining space and provides access to the backyard oasis through a convenient rear exterior door.Outside, the fully fenced backyard awaits, complete with a deck, ideal for outdoor gatherings, and a pathway leading to the detached heated garage and additional parking. Venture upstairs to discover three generously sized bedrooms and two full bathrooms. The primary suite is perfect with its walk-in closet and ensuite boasting a jetted tub. A laundry closet equipped with side-by-side washer and dryer adds convenience to daily living. The fully developed basement offers a versatile space for relaxation and entertainment or a great rental space with separate entrance. A spacious family room, complemented by a wet bar, sets the stage for memorable family movie nights. Two additional bedrooms and a shared 3-piece bathroom, featuring a standalone shower with tile surround, complete this level.Additional highlights include a newer Hot Water Tank installed in 2021, Air Conditioning for year-round comfort, and ample parking spaces.Don't miss the opportunity to make this exceptional property your new home. (id:58770)
Property Details
| MLS® Number | A2130339 |
| Property Type | Single Family |
| Community Name | Timberlea |
| AmenitiesNearBy | Park, Playground, Schools, Shopping |
| Features | Back Lane, Closet Organizers, No Animal Home |
| ParkingSpaceTotal | 3 |
| Plan | 0425986 |
| Structure | Deck |
Building
| BathroomTotal | 4 |
| BedroomsAboveGround | 3 |
| BedroomsBelowGround | 2 |
| BedroomsTotal | 5 |
| Appliances | Refrigerator, Dishwasher, Stove, Microwave, Window Coverings, Washer & Dryer |
| BasementDevelopment | Finished |
| BasementFeatures | Separate Entrance |
| BasementType | Full (finished) |
| ConstructedDate | 2005 |
| ConstructionMaterial | Poured Concrete, Wood Frame |
| ConstructionStyleAttachment | Detached |
| CoolingType | Central Air Conditioning |
| ExteriorFinish | Concrete, Vinyl Siding |
| FlooringType | Carpeted, Vinyl Plank |
| FoundationType | Poured Concrete |
| HalfBathTotal | 1 |
| HeatingFuel | Natural Gas |
| HeatingType | Other |
| StoriesTotal | 2 |
| SizeInterior | 1487 Sqft |
| TotalFinishedArea | 1487 Sqft |
| Type | House |
Parking
| Detached Garage | 1 |
Land
| Acreage | No |
| FenceType | Fence |
| LandAmenities | Park, Playground, Schools, Shopping |
| LandscapeFeatures | Lawn |
| SizeDepth | 2.74 M |
| SizeFrontage | 10.96 M |
| SizeIrregular | 3483.64 |
| SizeTotal | 3483.64 Sqft|0-4,050 Sqft |
| SizeTotalText | 3483.64 Sqft|0-4,050 Sqft |
| ZoningDescription | R1s |
Rooms
| Level | Type | Length | Width | Dimensions |
|---|---|---|---|---|
| Second Level | Primary Bedroom | 13.58 Ft x 13.08 Ft | ||
| Second Level | 4pc Bathroom | Measurements not available | ||
| Second Level | Bedroom | 9.67 Ft x 12.58 Ft | ||
| Second Level | Bedroom | 10.00 Ft x 11.75 Ft | ||
| Second Level | 4pc Bathroom | Measurements not available | ||
| Basement | Family Room | 15.42 Ft x 15.50 Ft | ||
| Basement | Bedroom | 8.58 Ft x 11.17 Ft | ||
| Basement | Bedroom | 7.50 Ft x 8.25 Ft | ||
| Basement | 3pc Bathroom | Measurements not available | ||
| Main Level | Kitchen | 12.58 Ft x 12.58 Ft | ||
| Main Level | Living Room/dining Room | 20.17 Ft x 21.92 Ft | ||
| Main Level | 2pc Bathroom | Measurements not available | ||
| Main Level | Other | 7.08 Ft x 9.83 Ft |
https://www.realtor.ca/real-estate/26875069/128-saline-creek-way-fort-mcmurray-timberlea
Interested?
Contact us for more information
Joelle Fraser-Mcgaghey
Associate
201-9715 Main Street
Fort Mcmurray, Alberta T9H 1T5





