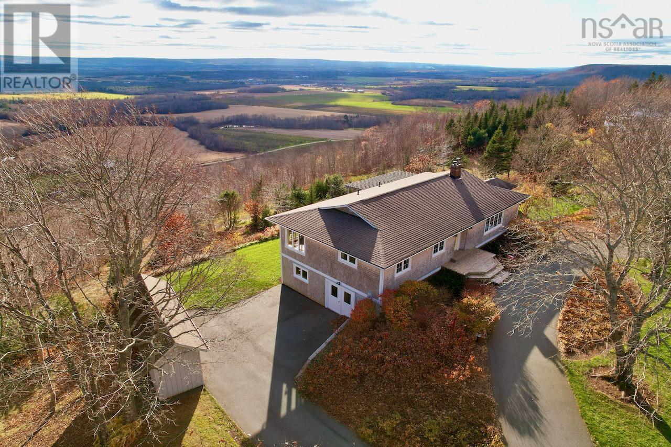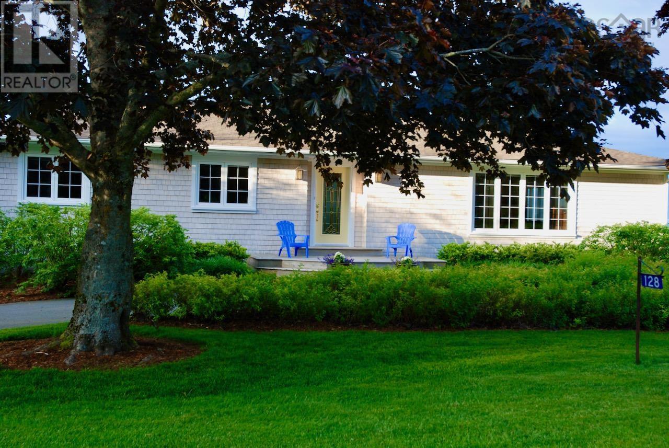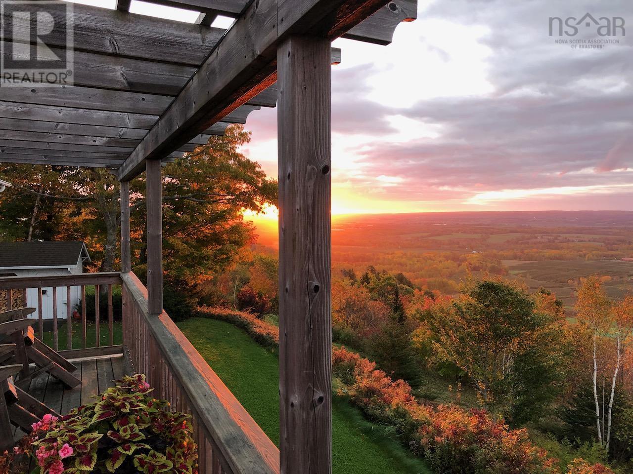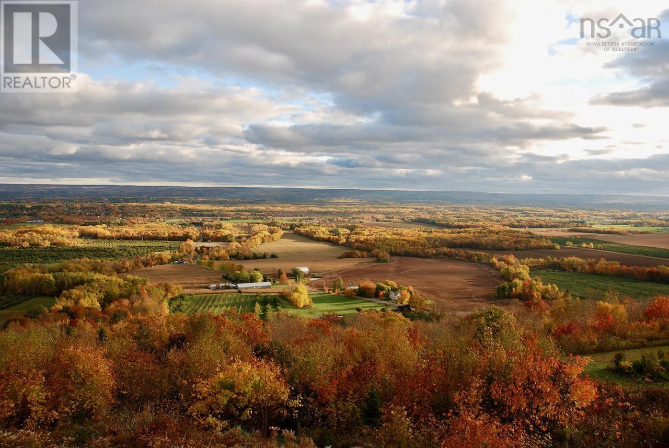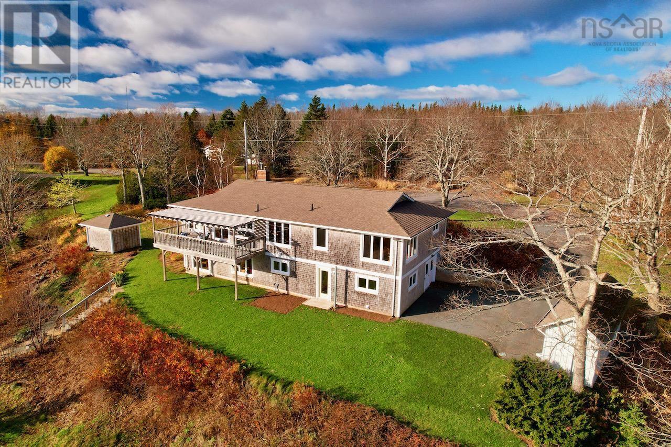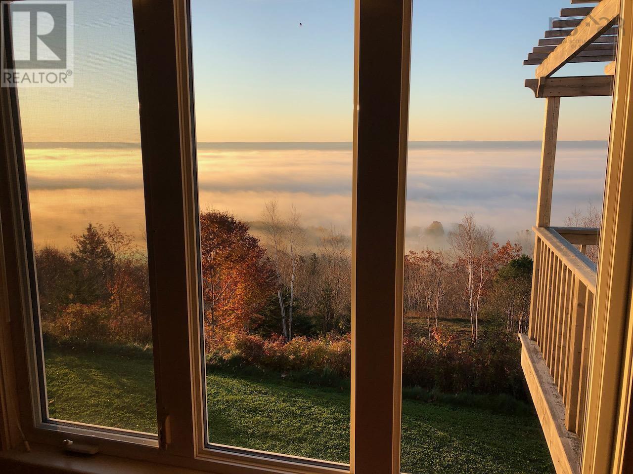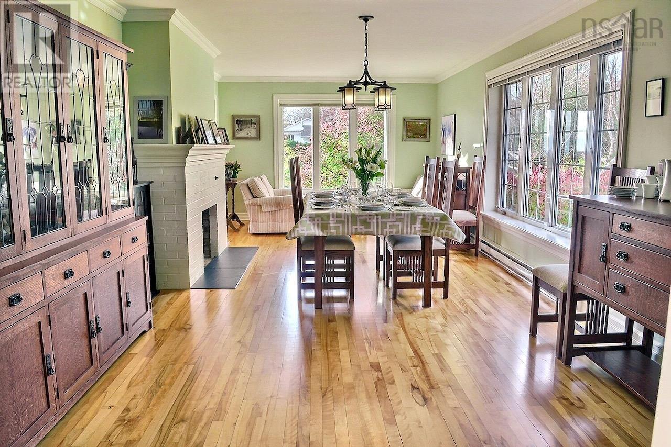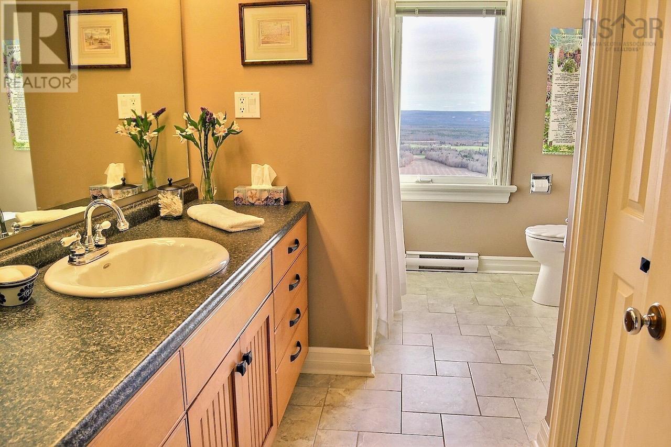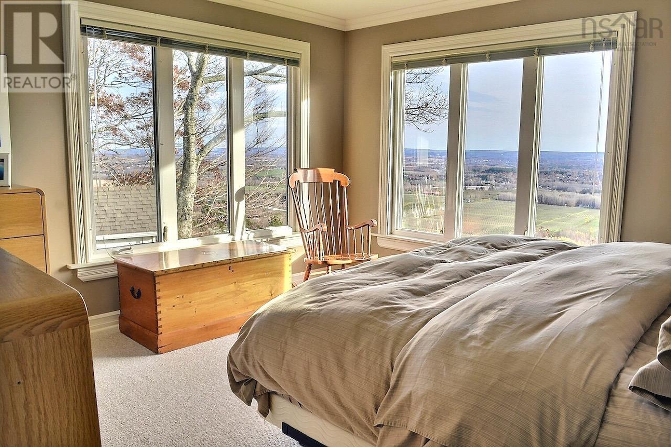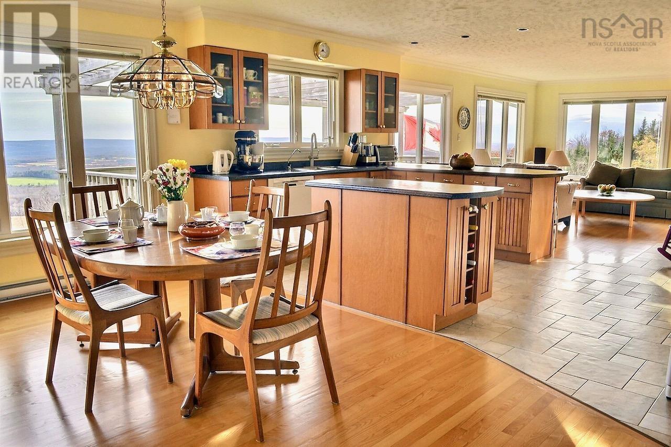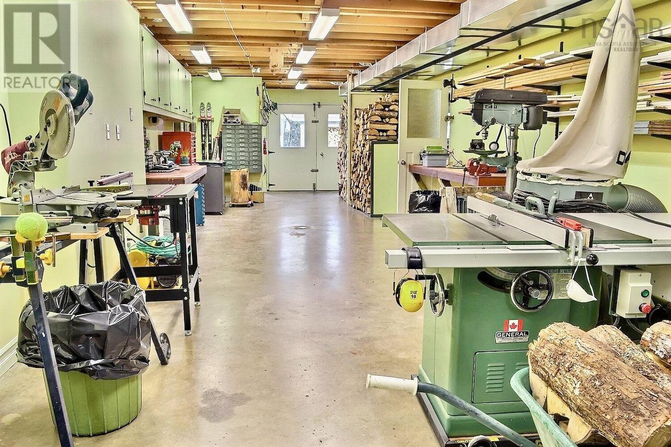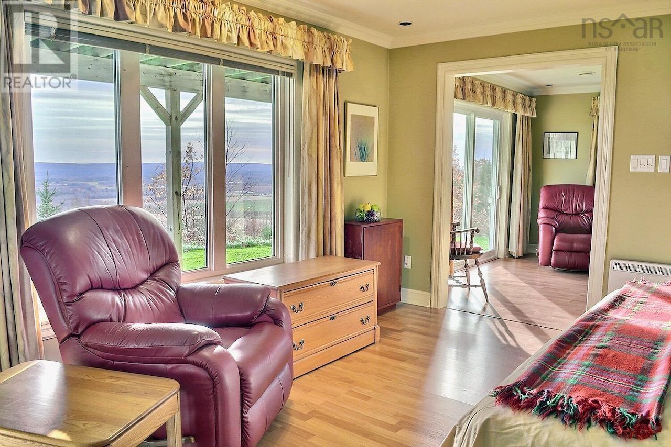128 Foleaze Park Drive Brow Of The Mountain, Nova Scotia B0P 1J0
4 Bedroom
2 Bathroom
2865 sqft
2 Level
Wall Unit, Heat Pump
Landscaped
$998,500
Visit REALTOR® website for additional information. This stunning executive rancher enjoys one of the most incredible views in all of eastern Canada. Facing south with sweeping views to the east of the waters of the Minas Basin, the skyline of Acadia University in Wolfville, and far to the west down the lush and fertile Annapolis Valley. This special property is located in a pocket of fine homes on a no exit street, just under 15 min to downtown Kentville, 20 min to Wolfville, and 1hr to the Halifax area. A superb property in all respects. (id:58770)
Property Details
| MLS® Number | 202128656 |
| Property Type | Single Family |
| Community Name | Brow Of The Mountain |
| AmenitiesNearBy | Golf Course, Park, Playground, Place Of Worship |
| CommunityFeatures | School Bus |
| Features | Sloping |
| Structure | Shed |
Building
| BathroomTotal | 2 |
| BedroomsAboveGround | 3 |
| BedroomsBelowGround | 1 |
| BedroomsTotal | 4 |
| Appliances | Range, Dishwasher, Dryer, Washer, Refrigerator |
| ArchitecturalStyle | 2 Level |
| BasementDevelopment | Partially Finished |
| BasementFeatures | Walk Out |
| BasementType | Full (partially Finished) |
| ConstructedDate | 1971 |
| ConstructionStyleAttachment | Detached |
| CoolingType | Wall Unit, Heat Pump |
| ExteriorFinish | Wood Shingles |
| FlooringType | Carpeted, Hardwood, Laminate, Porcelain Tile |
| FoundationType | Poured Concrete |
| StoriesTotal | 1 |
| SizeInterior | 2865 Sqft |
| TotalFinishedArea | 2865 Sqft |
| Type | House |
| UtilityWater | Drilled Well |
Land
| Acreage | No |
| LandAmenities | Golf Course, Park, Playground, Place Of Worship |
| LandscapeFeatures | Landscaped |
| Sewer | Septic System |
| SizeTotalText | 1/2 - 1 Acre |
Rooms
| Level | Type | Length | Width | Dimensions |
|---|---|---|---|---|
| Lower Level | Bedroom | 13.4 x 14 | ||
| Lower Level | Foyer | 4.6 x 8 | ||
| Lower Level | Foyer | 8.8 x 14 | ||
| Lower Level | Living Room | 12 x 14 | ||
| Lower Level | Bath (# Pieces 1-6) | 3 PC | ||
| Lower Level | Storage | 9.8 x 12 | ||
| Lower Level | Workshop | 13.9 x 45 | ||
| Lower Level | Laundry Room | 14.5 x 14 | ||
| Main Level | Kitchen | 18 x 16.5 | ||
| Main Level | Living Room | 16.8 x 16.5 | ||
| Main Level | Dining Room | 12.9 x 28 | ||
| Main Level | Foyer | 8.5 x 12.9 | ||
| Main Level | Bedroom | 12.9 x 12.5 | ||
| Main Level | Bedroom | 12 x 10.5 | ||
| Main Level | Primary Bedroom | 13 x 13 | ||
| Main Level | Bath (# Pieces 1-6) | 4 PC |
Interested?
Contact us for more information
Jonathan David
Pg Direct Realty Ltd.
2 Ralston Avenue, Suite 100
Dartmouth, Nova Scotia B3B 1H7
2 Ralston Avenue, Suite 100
Dartmouth, Nova Scotia B3B 1H7


