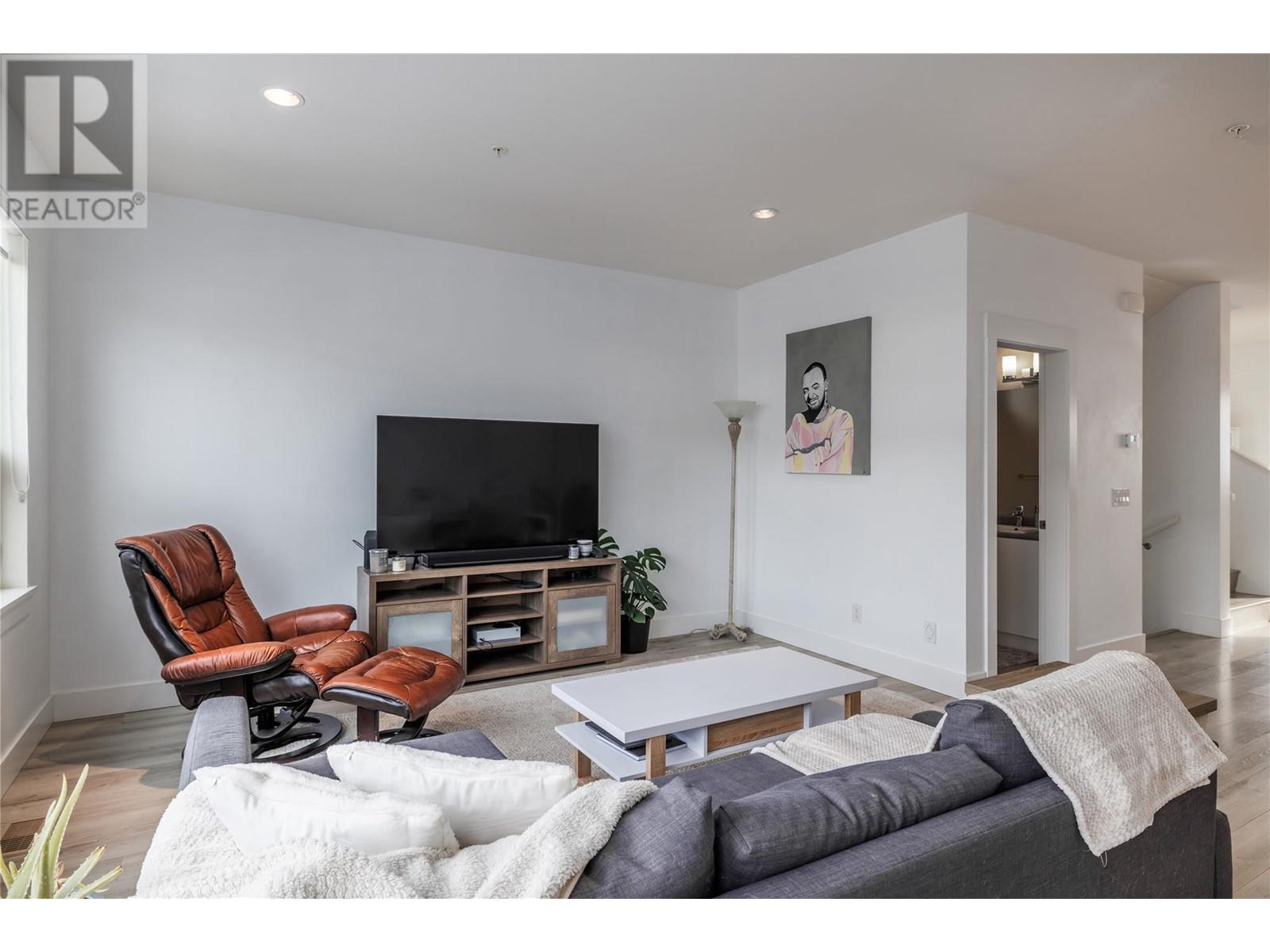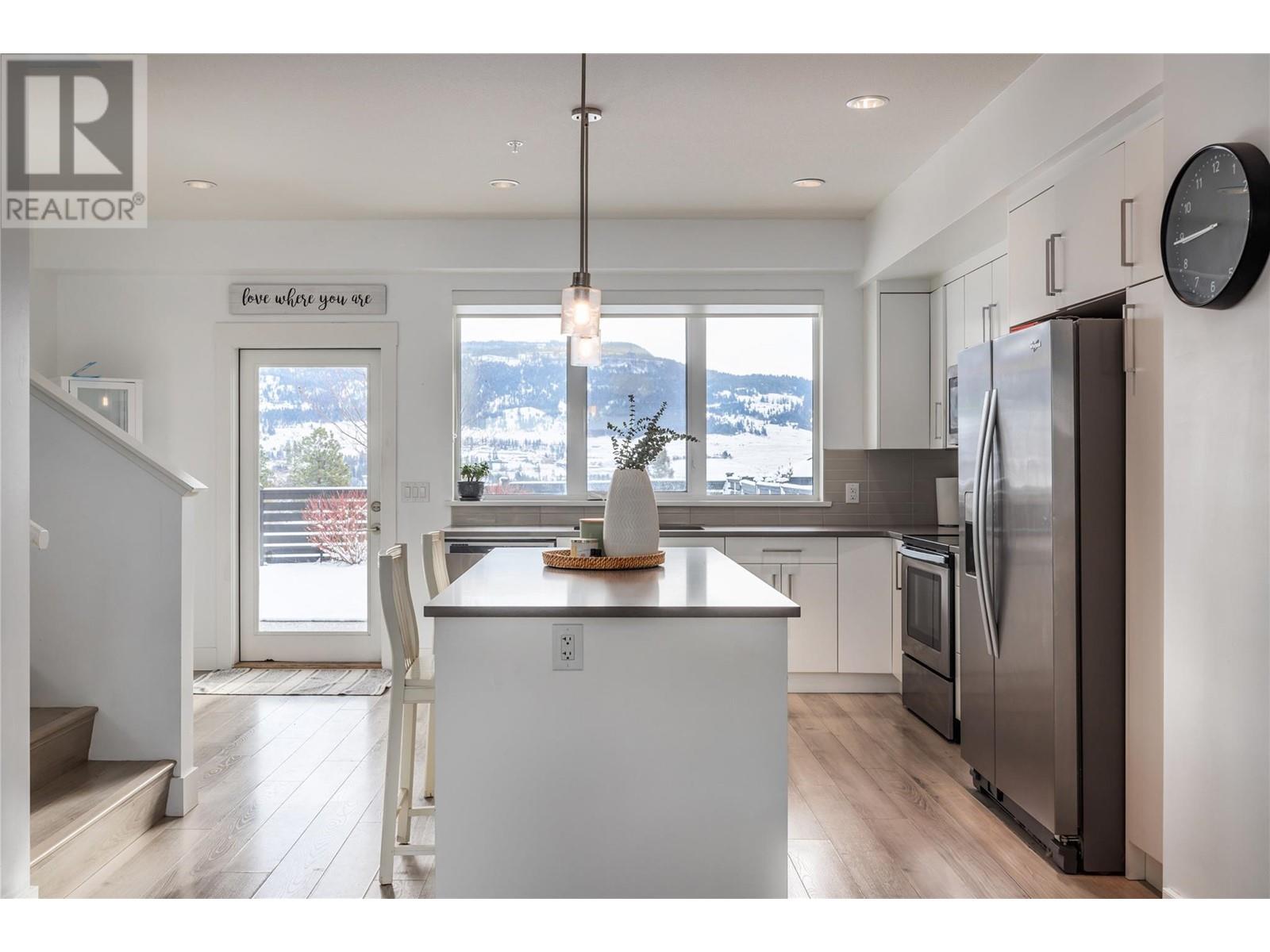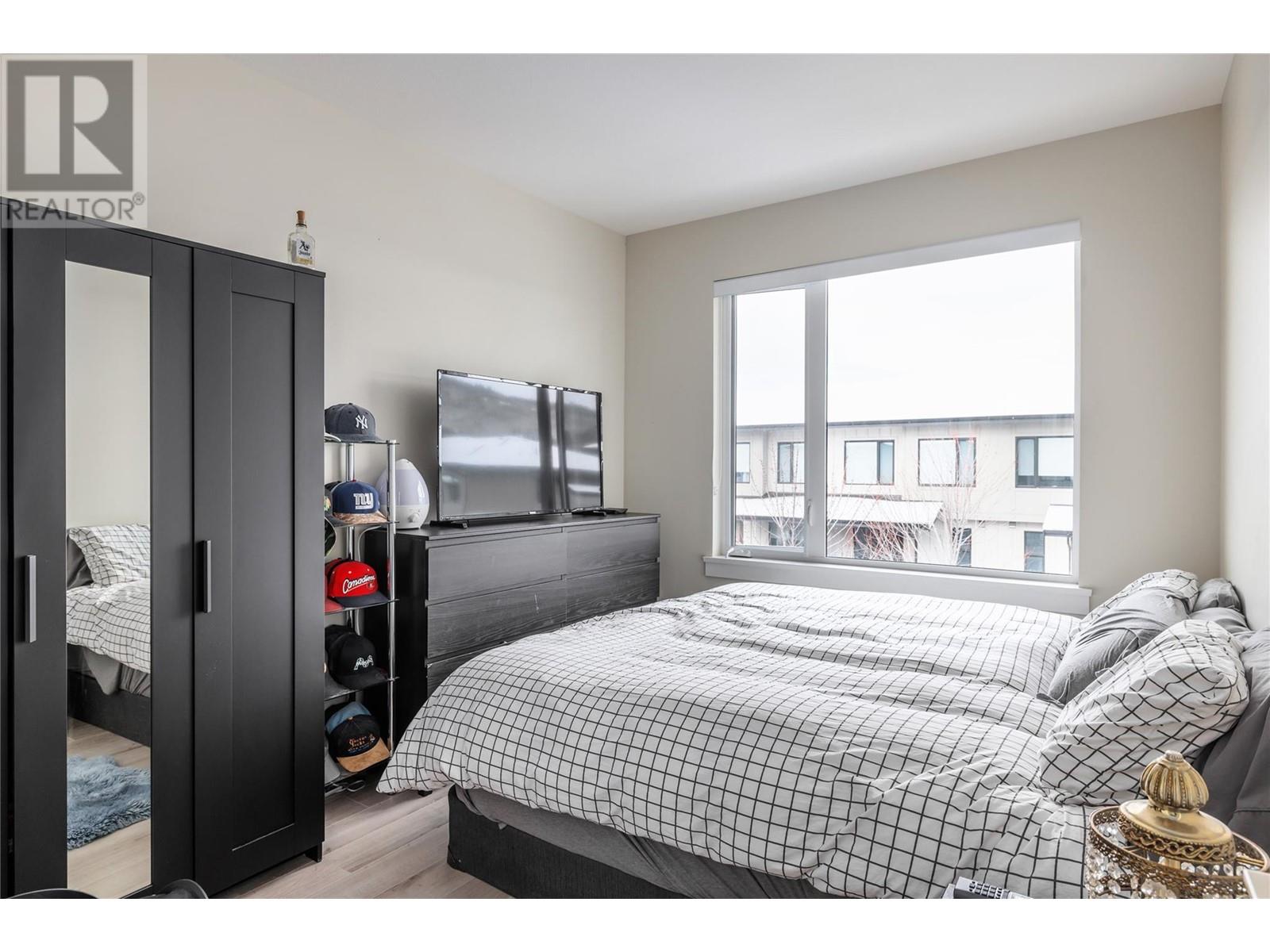12798 Lake Hill Drive Unit# 32 Lot# 32 Lake Country, British Columbia V4V 2W5
$775,000Maintenance, Reserve Fund Contributions, Ground Maintenance, Other, See Remarks, Waste Removal
$363.51 Monthly
Maintenance, Reserve Fund Contributions, Ground Maintenance, Other, See Remarks, Waste Removal
$363.51 MonthlyThis bright and spacious corner one of a kind townhouse offers breathtaking lake and valley views. This immaculate 2000+ sqft 3 bedroom, 2.5 bathroom home comes complete with modern, high-end finishes, 9 foot ceilings on each of the 3 floors, and large windows to let in plenty of natural light! The modern kitchen features pot lighting, stone countertops and stainless steel appliances, and connects with the living room via an open concept plan – perfect for entertaining! The master bedroom offers stunning views, a modern 4 piece ensuite bathroom with stone countertops, a walk-in shower and his and hers sinks and a full-sized walk-in closet. A large fenced yard with patio, plenty of green space and great views along with an attached double garage and parking space for 2 additional vehicles complete this turnkey Lake Country townhome. Less than a 5-minute drive away are beautiful beaches and convenient boat launches. The property is pet-friendly allowing up to 2 cats, 2 dogs, or one of each. This great opportunity won't last long. (id:58770)
Property Details
| MLS® Number | 10319720 |
| Property Type | Single Family |
| Neigbourhood | Lake Country North West |
| Community Name | Rock Ridge |
| ParkingSpaceTotal | 2 |
| ViewType | Lake View, Mountain View, Valley View |
Building
| BathroomTotal | 3 |
| BedroomsTotal | 3 |
| Appliances | Refrigerator, Dishwasher, Dryer, Range - Electric, Microwave, Washer |
| ConstructedDate | 2017 |
| ConstructionStyleAttachment | Attached |
| CoolingType | Central Air Conditioning |
| ExteriorFinish | Stone, Composite Siding |
| FireProtection | Sprinkler System-fire, Smoke Detector Only |
| FlooringType | Carpeted, Laminate, Tile |
| HalfBathTotal | 1 |
| HeatingType | Forced Air, See Remarks |
| RoofMaterial | Asphalt Shingle |
| RoofStyle | Unknown |
| StoriesTotal | 3 |
| SizeInterior | 2038 Sqft |
| Type | Row / Townhouse |
| UtilityWater | Municipal Water |
Parking
| Attached Garage | 2 |
Land
| Acreage | No |
| FenceType | Fence |
| LandscapeFeatures | Underground Sprinkler |
| Sewer | Municipal Sewage System |
| SizeTotalText | Under 1 Acre |
| ZoningType | Unknown |
Rooms
| Level | Type | Length | Width | Dimensions |
|---|---|---|---|---|
| Second Level | 2pc Bathroom | 7'0'' x 5'6'' | ||
| Second Level | Living Room | 19'1'' x 13'5'' | ||
| Second Level | Dining Room | 9'9'' x 9'4'' | ||
| Second Level | Kitchen | 17'11'' x 13'10'' | ||
| Third Level | 4pc Ensuite Bath | 8'7'' x 8'6'' | ||
| Third Level | Primary Bedroom | 13'10'' x 12'6'' | ||
| Third Level | Bedroom | 9'3'' x 11'6'' | ||
| Third Level | Bedroom | 9'4'' x 11'6'' | ||
| Third Level | 3pc Bathroom | 6'1'' x 8'1'' | ||
| Basement | Other | 8'0'' x 17'3'' |
Interested?
Contact us for more information
Kevin Chepil
Personal Real Estate Corporation
106 - 460 Doyle Avenue
Kelowna, British Columbia V1Y 0C2
Daniel Nowosad
106 - 460 Doyle Avenue
Kelowna, British Columbia V1Y 0C2































