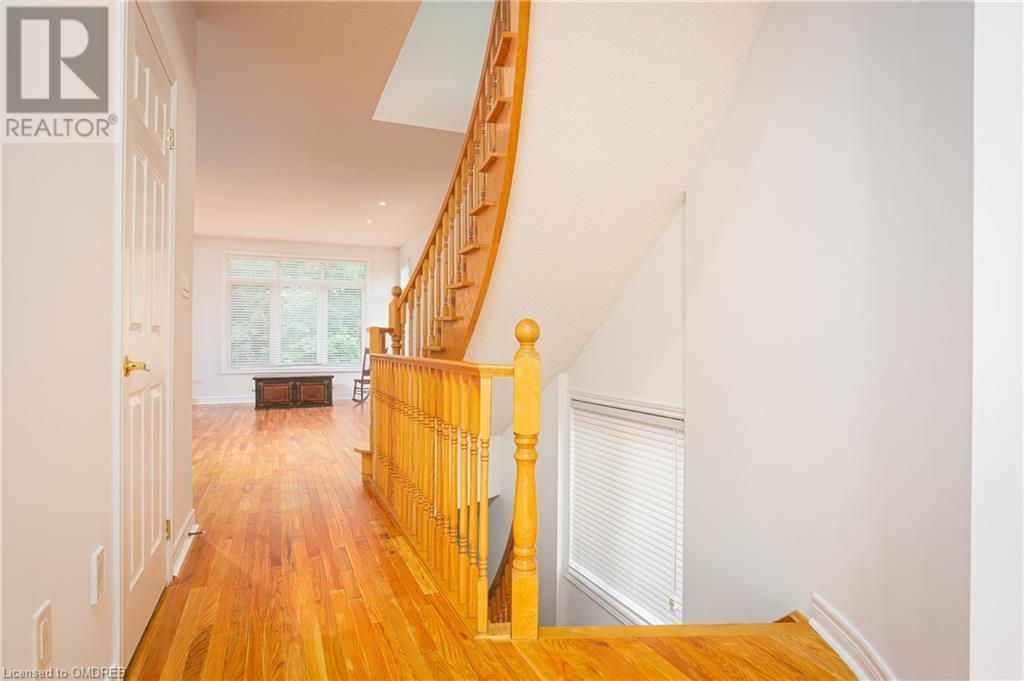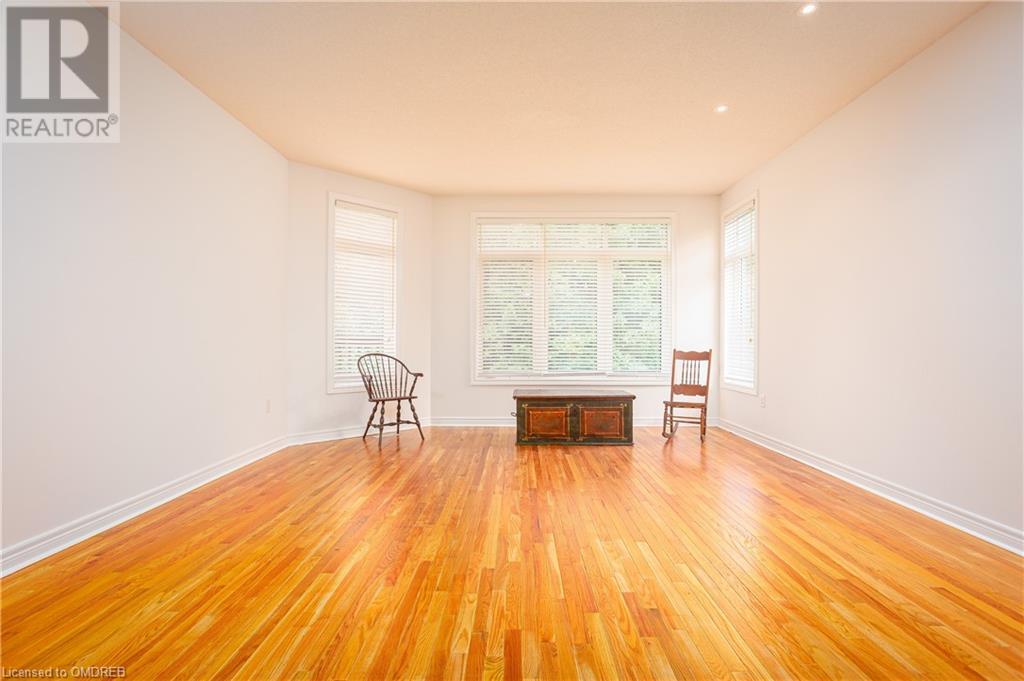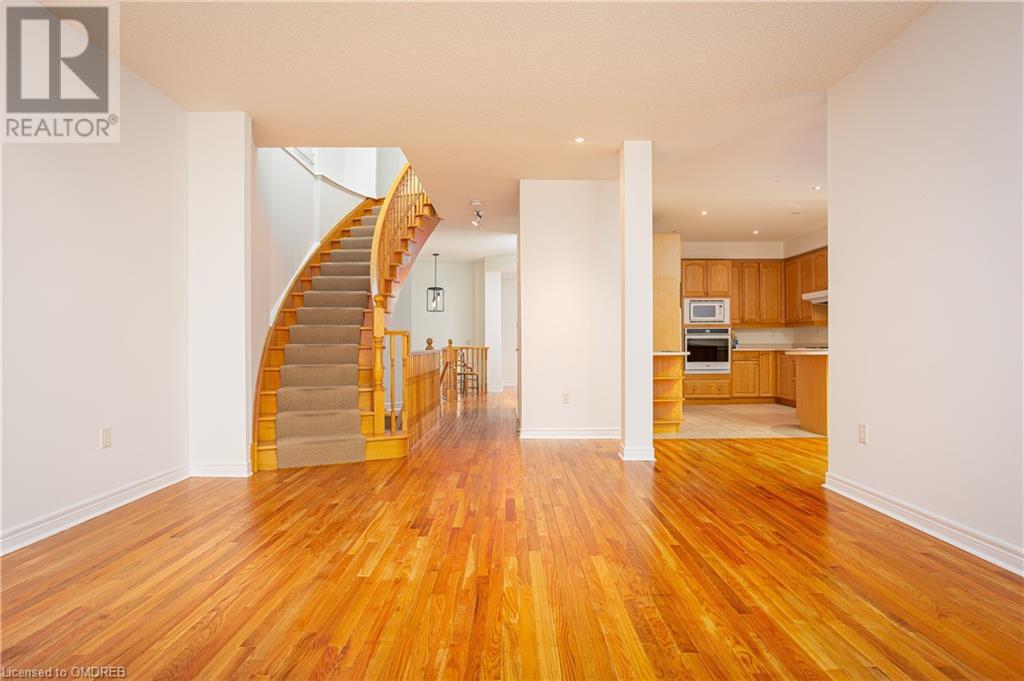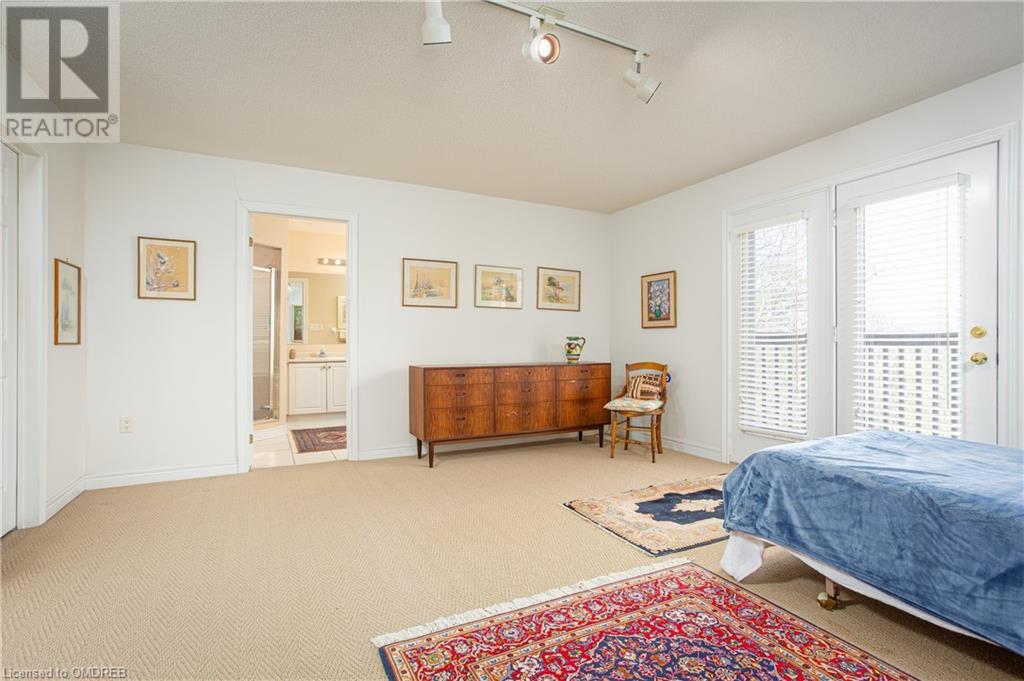1267 Dorval Drive Unit# 19 Oakville, Ontario L6M 3Z5
$1,289,000Maintenance, Insurance, Landscaping
$804.75 Monthly
Maintenance, Insurance, Landscaping
$804.75 MonthlyWelcome to the coveted community of Forest Ridge, where tranquility meets convenience amidst the scenic backdrop of the Glen Abbey Golf Course. Tucked away in a picturesque setting bordered by lush forests and winding nature trails, this charming community offers an unparalleled lifestyle for those seeking the perfect blend of natural beauty and urban amenities. Enjoy leisurely strolls to nearby shops and restaurants, or take advantage of easy access to the QEW. This approximately 2500 sqft end unit residence offers a sophisticated main floor layout with 9’ ceilings, professionally painted thru-out (2024), professionally re-stained hardwood flooring (2024), a spacious separate dining room, a cozy family room, and a stylish eat-in kitchen with balcony, new main floor light fixtures (2024) creating the perfect environment for both relaxation and entertaining. The upper level features a spacious master bedroom with an ensuite, large walk-in closet, a private balcony offering scenic treetop views, two additional generously sized bedrooms, main bathroom and separate laundry room. Experience relaxation and entertainment in the lower level of this exceptional residence. From the cozy recreational room with its gas fireplace to the inviting walk-out patio and impressive 10’ ceiling heights. New Furnace (2024). Enjoy the convenience of direct access to the garage, providing ease of entry and additional storage options for your belongings. A great place to call home! (id:58770)
Open House
This property has open houses!
2:00 pm
Ends at:4:00 pm
Property Details
| MLS® Number | 40613988 |
| Property Type | Single Family |
| AmenitiesNearBy | Golf Nearby, Hospital, Park, Place Of Worship, Public Transit, Schools, Shopping |
| CommunityFeatures | Community Centre |
| EquipmentType | Water Heater |
| Features | Ravine, Balcony, Automatic Garage Door Opener |
| ParkingSpaceTotal | 4 |
| RentalEquipmentType | Water Heater |
Building
| BathroomTotal | 3 |
| BedroomsAboveGround | 3 |
| BedroomsTotal | 3 |
| Appliances | Dishwasher, Dryer, Microwave, Refrigerator, Stove, Washer, Garage Door Opener |
| ArchitecturalStyle | 3 Level |
| BasementDevelopment | Finished |
| BasementType | Full (finished) |
| ConstructionStyleAttachment | Attached |
| CoolingType | Central Air Conditioning |
| ExteriorFinish | Brick, Shingles |
| FoundationType | Unknown |
| HalfBathTotal | 1 |
| HeatingFuel | Natural Gas |
| HeatingType | Forced Air |
| StoriesTotal | 3 |
| SizeInterior | 2525 Sqft |
| Type | Row / Townhouse |
| UtilityWater | Municipal Water |
Parking
| Attached Garage | |
| Visitor Parking |
Land
| AccessType | Highway Access, Highway Nearby |
| Acreage | No |
| LandAmenities | Golf Nearby, Hospital, Park, Place Of Worship, Public Transit, Schools, Shopping |
| LandscapeFeatures | Lawn Sprinkler |
| Sewer | Municipal Sewage System |
| SizeTotalText | Under 1/2 Acre |
| ZoningDescription | R9 |
Rooms
| Level | Type | Length | Width | Dimensions |
|---|---|---|---|---|
| Third Level | Laundry Room | 8'5'' x 8'7'' | ||
| Third Level | 3pc Bathroom | Measurements not available | ||
| Third Level | 5pc Bathroom | Measurements not available | ||
| Third Level | Bedroom | 11'0'' x 10'0'' | ||
| Third Level | Bedroom | 12'6'' x 14'10'' | ||
| Third Level | Primary Bedroom | 16'2'' x 14'10'' | ||
| Lower Level | Utility Room | 9'11'' x 7'8'' | ||
| Lower Level | Recreation Room | 15'10'' x 28'6'' | ||
| Main Level | 2pc Bathroom | Measurements not available | ||
| Main Level | Living Room | 15'0'' x 22'8'' | ||
| Main Level | Breakfast | 8'10'' x 14'9'' | ||
| Main Level | Kitchen | 11'7'' x 13'2'' | ||
| Main Level | Dining Room | 16'10'' x 12'8'' |
https://www.realtor.ca/real-estate/27112291/1267-dorval-drive-unit-19-oakville
Interested?
Contact us for more information
Steve M. Pacheco
Broker
209 Speers Rd - Unit 10
Oakville, Ontario L6K 0H5



































