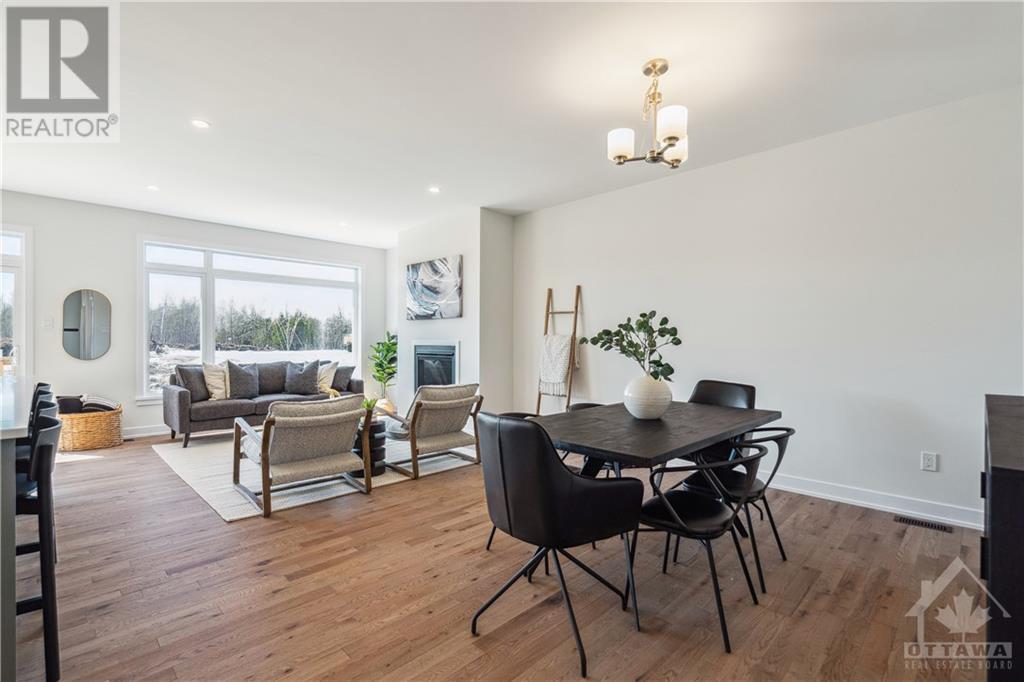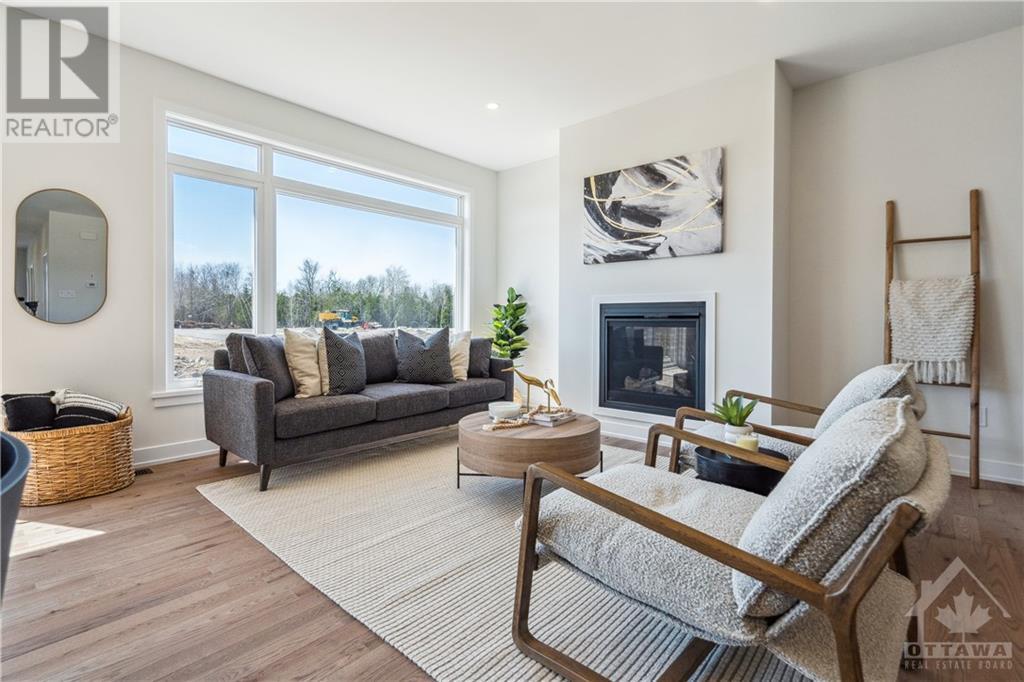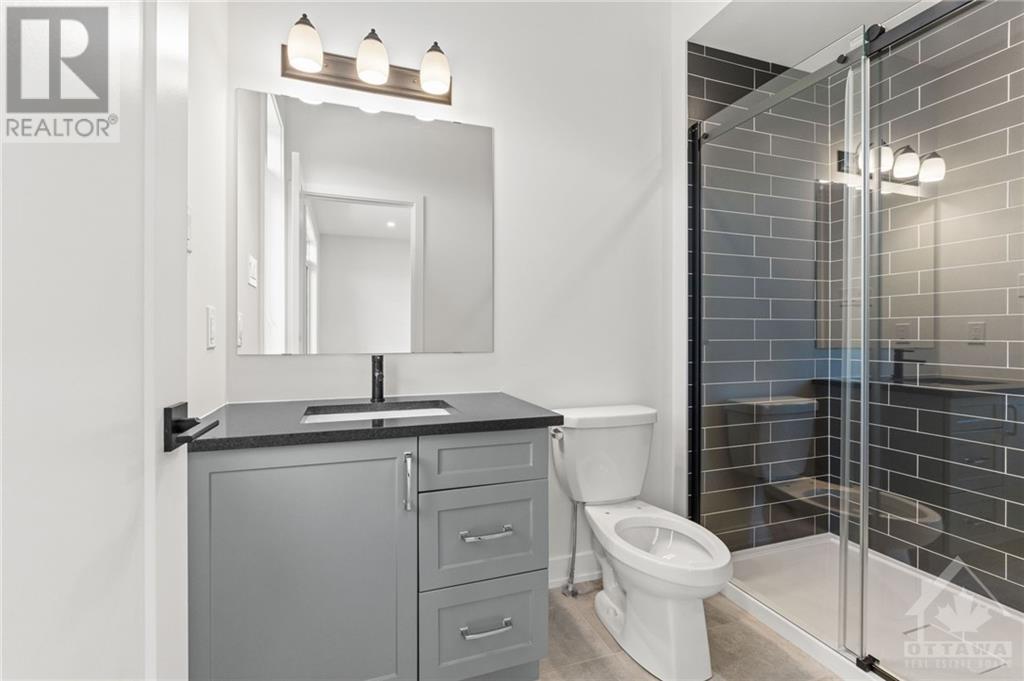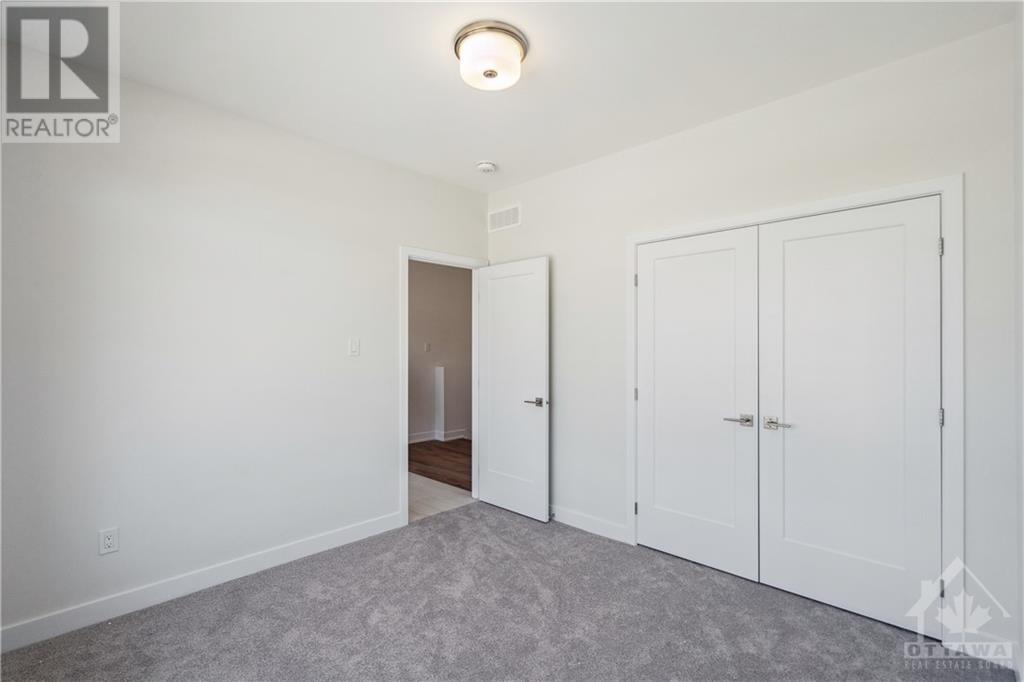1261 Potter Drive Brockville, Ontario K6V 6X7
$562,900
This house is under construction. Interior Images of a similar model are provided, however variations may be made by the builder. **An Open House will be held at 1 Duke Street on Monday, November 18th from 11:00am to 1:00pm.** Welcome to this beautifully designed, to be built semi-detached bungalow in Stirling Meadows. The Winchester Model, by Mackie Homes offers ~ 1377sq ft of AG living space, 2 bdrms, 2 bthrms & a 1-car garage. The interior is perfect for entertaining, accented by an open floor layout w/hwd floors, a natural gas fireplace & a patio door to the covered porch. The kitchen boasts abundant cabinetry, granite countertops, a centre island & a storage pantry. Two bds are finished in wall to wall carpet, including the primary bd that is complete w/a walk-in closet & 3-pc ensuite w/a shower & single vanity. Set in a new community within easy reach to the 401 and Brockville's amenities including stores, restaurants & recreation. (id:58770)
Open House
This property has open houses!
11:00 am
Ends at:1:00 pm
**An Open House will be held at 1 Duke Street on Monday November 18th from 11:00am to 1:00pm.**
Property Details
| MLS® Number | 1412287 |
| Property Type | Single Family |
| Neigbourhood | Stirling Meadows |
| AmenitiesNearBy | Recreation Nearby, Shopping, Water Nearby |
| CommunicationType | Internet Access |
| ParkingSpaceTotal | 2 |
| Structure | Deck |
Building
| BathroomTotal | 2 |
| BedroomsAboveGround | 2 |
| BedroomsTotal | 2 |
| ArchitecturalStyle | Bungalow |
| BasementDevelopment | Unfinished |
| BasementType | Full (unfinished) |
| ConstructedDate | 2024 |
| ConstructionStyleAttachment | Semi-detached |
| CoolingType | Central Air Conditioning |
| ExteriorFinish | Stone, Siding, Wood Siding |
| FireplacePresent | Yes |
| FireplaceTotal | 1 |
| FlooringType | Wall-to-wall Carpet, Hardwood, Tile |
| FoundationType | Poured Concrete |
| HeatingFuel | Natural Gas |
| HeatingType | Forced Air |
| StoriesTotal | 1 |
| Type | House |
| UtilityWater | Municipal Water |
Parking
| Attached Garage |
Land
| AccessType | Highway Access |
| Acreage | No |
| LandAmenities | Recreation Nearby, Shopping, Water Nearby |
| Sewer | Municipal Sewage System |
| SizeDepth | 105 Ft |
| SizeIrregular | 0 Ft X 105 Ft (irregular Lot) |
| SizeTotalText | 0 Ft X 105 Ft (irregular Lot) |
| ZoningDescription | Residential |
Rooms
| Level | Type | Length | Width | Dimensions |
|---|---|---|---|---|
| Main Level | Foyer | 6'8" x 8'6" | ||
| Main Level | Laundry Room | 7'7" x 6'1" | ||
| Main Level | 4pc Bathroom | 5'3" x 9'5" | ||
| Main Level | Kitchen | 15'8" x 13'9" | ||
| Main Level | Living Room | 12'6" x 15'0" | ||
| Main Level | Dining Room | 13'9" x 9'0" | ||
| Main Level | Pantry | 5'3" x 4'10" | ||
| Main Level | Primary Bedroom | 10'6" x 13'1" | ||
| Main Level | 3pc Ensuite Bath | 5'7" x 9'2" | ||
| Main Level | Bedroom | 10'6" x 10'0" |
https://www.realtor.ca/real-estate/27431829/1261-potter-drive-brockville-stirling-meadows
Interested?
Contact us for more information
James Wright
Salesperson
5536 Manotick Main St
Manotick, Ontario K4M 1A7
Jessica Wright
Salesperson
5536 Manotick Main St
Manotick, Ontario K4M 1A7
Sarah Wright
Salesperson
5536 Manotick Main St
Manotick, Ontario K4M 1A7



















