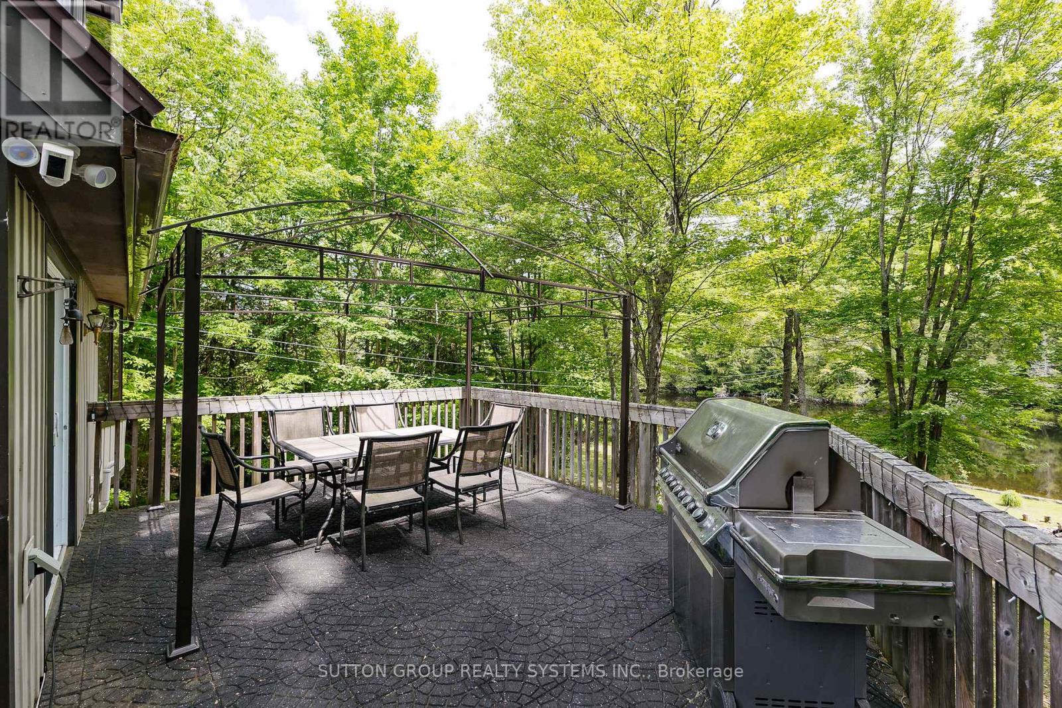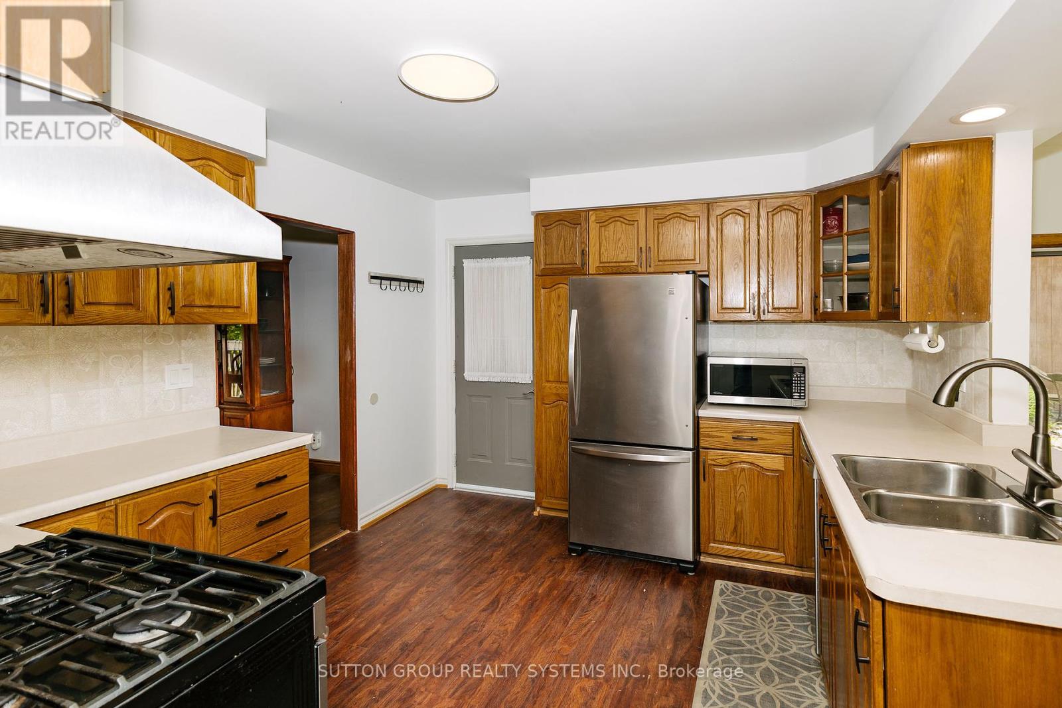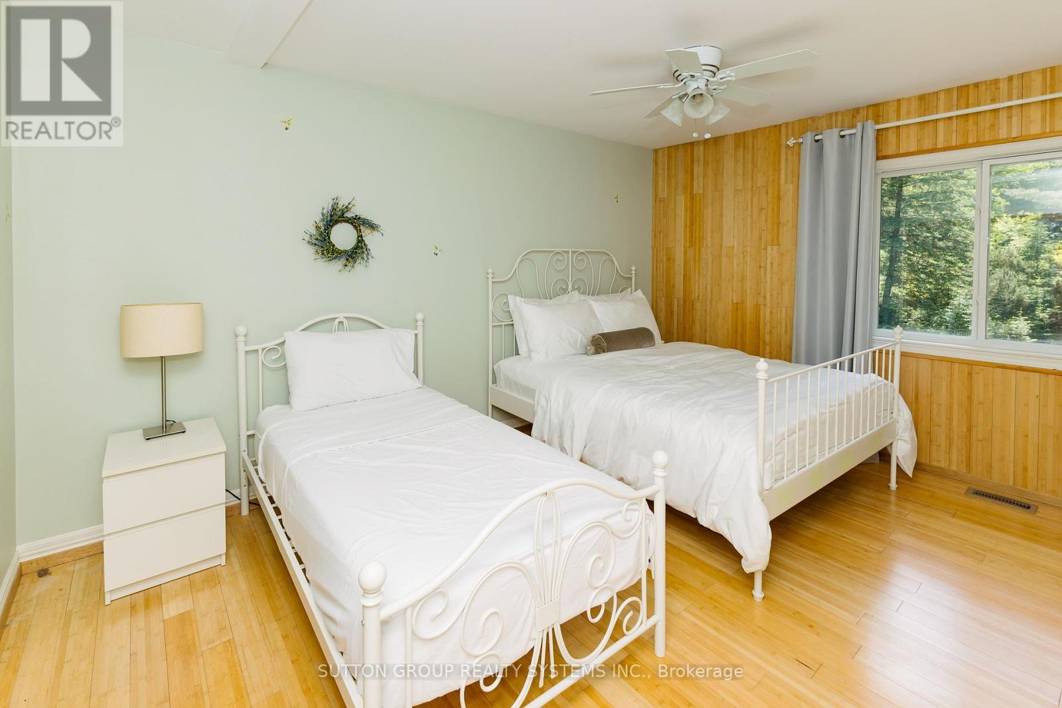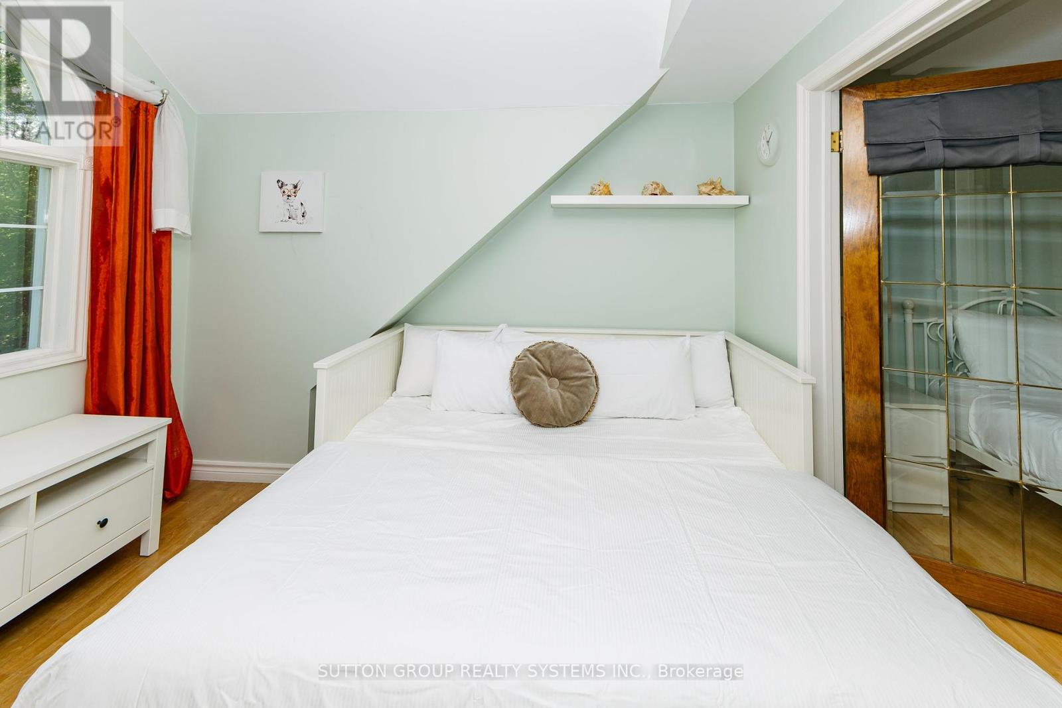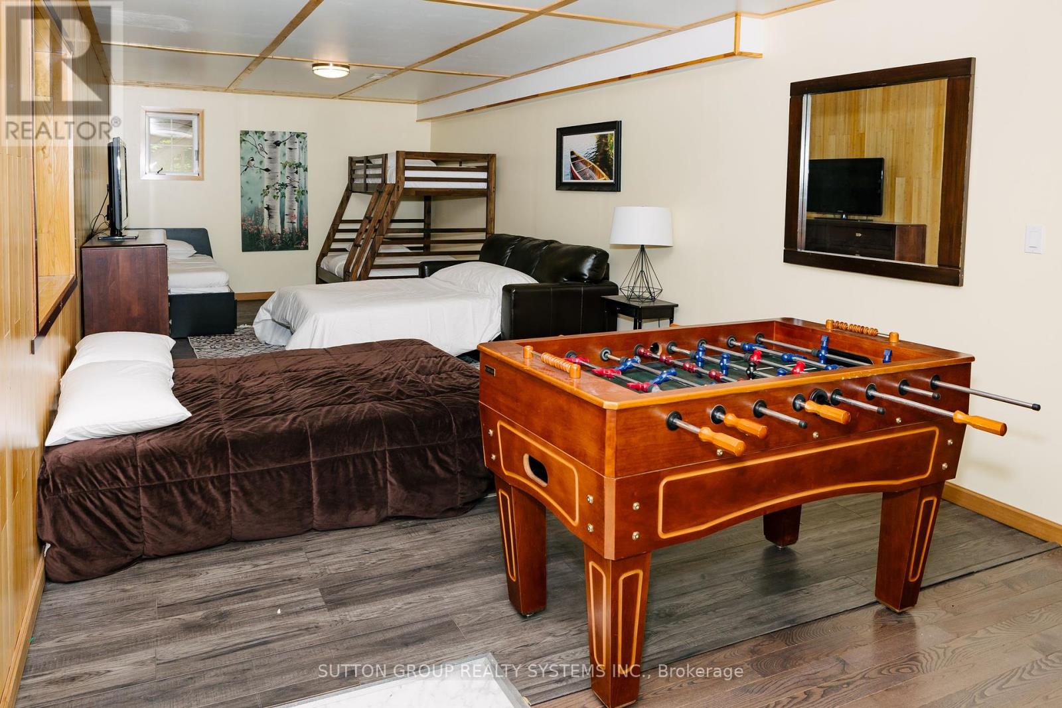1245 Nichols Road Minden Hills, Ontario K0M 2K0
$2,995 Monthly
Riverside Retreat, a spacious 4-Season Home/Cottage On 1.4 Acre Of Private Treed Lot, Nested On 255 feet of the Drag River. 15 min drive to Minden. Open Concept W Massive Living Room, High Cathedral Ceilings, Cozy Fire Place, O/L Endless Nature & Water, Din. Room W/O To Huge Deck/ Water, Lower Level Walk Out. Sit Back, Relax And Enjoy The Sounds Of River, Nature, Birds And Water Lilies. Enjoy The Outdoors With Family & Friends Extras: Swim and Kayak In Natural Bodies Of Fresh, Shallow/ Safe, River Water. RENT FULLY FURNISHED **** EXTRAS **** Invite friends and Family, Previously setup as an Air BnB (id:58770)
Property Details
| MLS® Number | X9017255 |
| Property Type | Single Family |
| Features | Irregular Lot Size, Recreational |
| ParkingSpaceTotal | 6 |
| ViewType | Direct Water View |
| WaterFrontType | Waterfront |
Building
| BathroomTotal | 2 |
| BedroomsAboveGround | 4 |
| BedroomsTotal | 4 |
| Amenities | Separate Electricity Meters |
| Appliances | Furniture |
| BasementDevelopment | Finished |
| BasementFeatures | Walk Out |
| BasementType | N/a (finished) |
| ConstructionStyleAttachment | Detached |
| ExteriorFinish | Vinyl Siding, Stone |
| FireplacePresent | Yes |
| FireplaceTotal | 1 |
| FoundationType | Block |
| HeatingFuel | Propane |
| HeatingType | Forced Air |
| StoriesTotal | 2 |
| Type | House |
Land
| AccessType | Private Road |
| Acreage | No |
| Sewer | Septic System |
| SizeDepth | 308 Ft |
| SizeFrontage | 228 Ft |
| SizeIrregular | 228 X 308 Ft |
| SizeTotalText | 228 X 308 Ft|1/2 - 1.99 Acres |
Rooms
| Level | Type | Length | Width | Dimensions |
|---|---|---|---|---|
| Second Level | Bedroom 2 | 4.2 m | 3.5 m | 4.2 m x 3.5 m |
| Second Level | Bedroom 3 | 3.6 m | 3.5 m | 3.6 m x 3.5 m |
| Second Level | Bedroom 4 | 3.6 m | 3 m | 3.6 m x 3 m |
| Basement | Recreational, Games Room | 7 m | 3.6 m | 7 m x 3.6 m |
| Basement | Bedroom | 3 m | 3.6 m | 3 m x 3.6 m |
| Main Level | Living Room | 7 m | 4.2 m | 7 m x 4.2 m |
| Main Level | Dining Room | 4.2 m | 3.7 m | 4.2 m x 3.7 m |
| Main Level | Kitchen | 3.6 m | 3.4 m | 3.6 m x 3.4 m |
| Main Level | Eating Area | 3.6 m | 3.4 m | 3.6 m x 3.4 m |
| Main Level | Bedroom | 3.6 m | 3 m | 3.6 m x 3 m |
https://www.realtor.ca/real-estate/27141089/1245-nichols-road-minden-hills
Interested?
Contact us for more information
Carlos Silva
Broker
2186 Bloor St. West
Toronto, Ontario M6S 1N3





