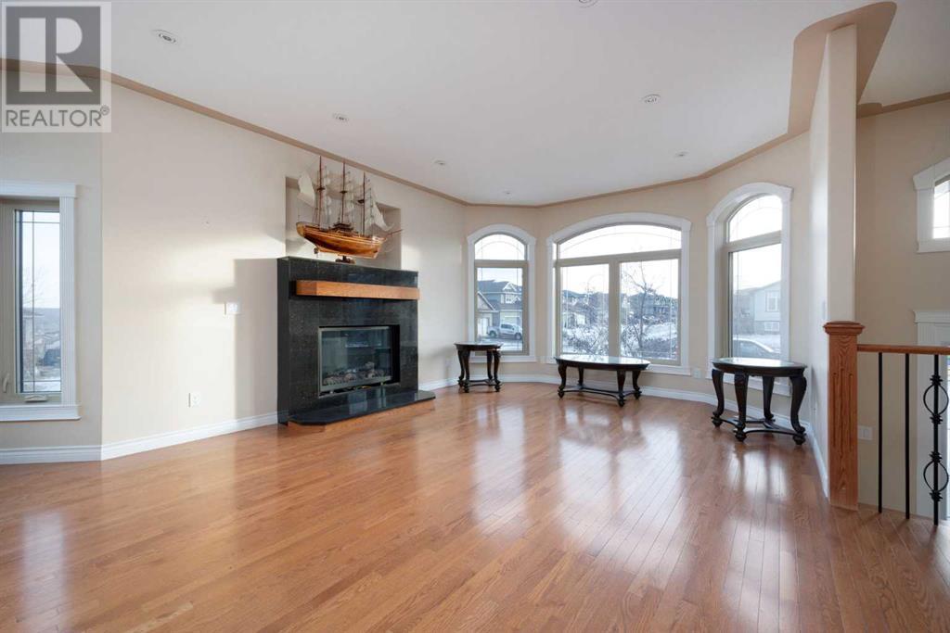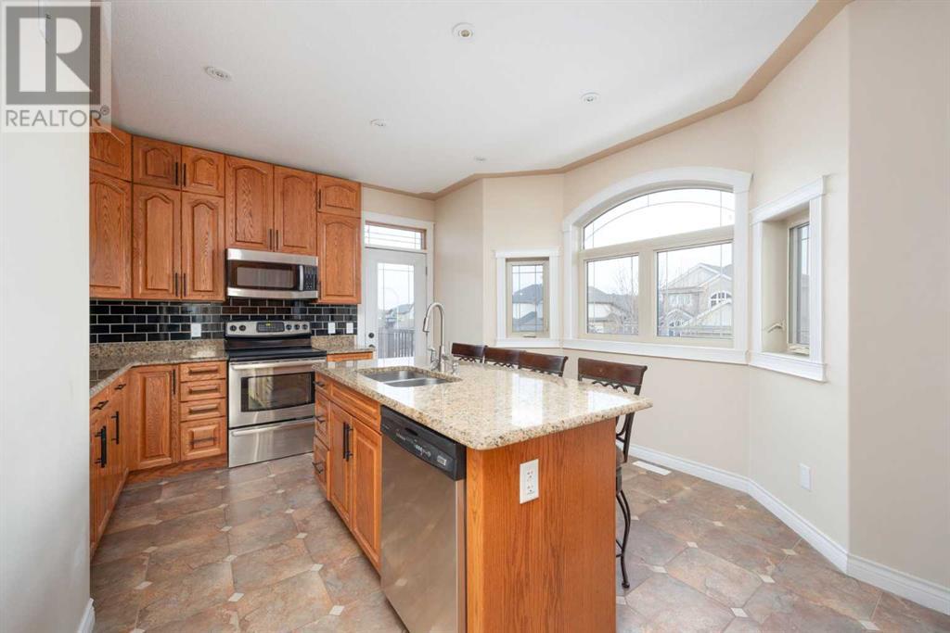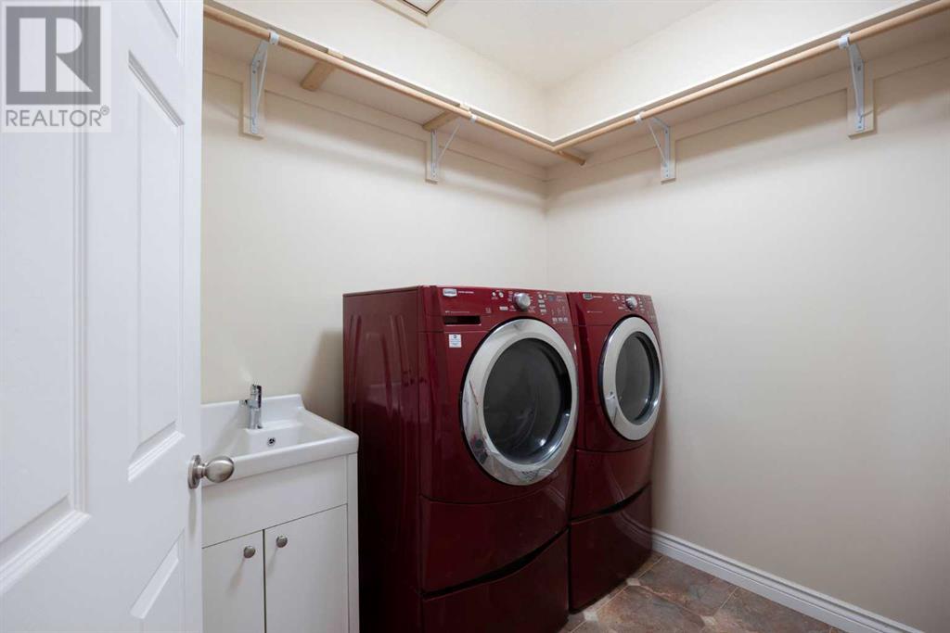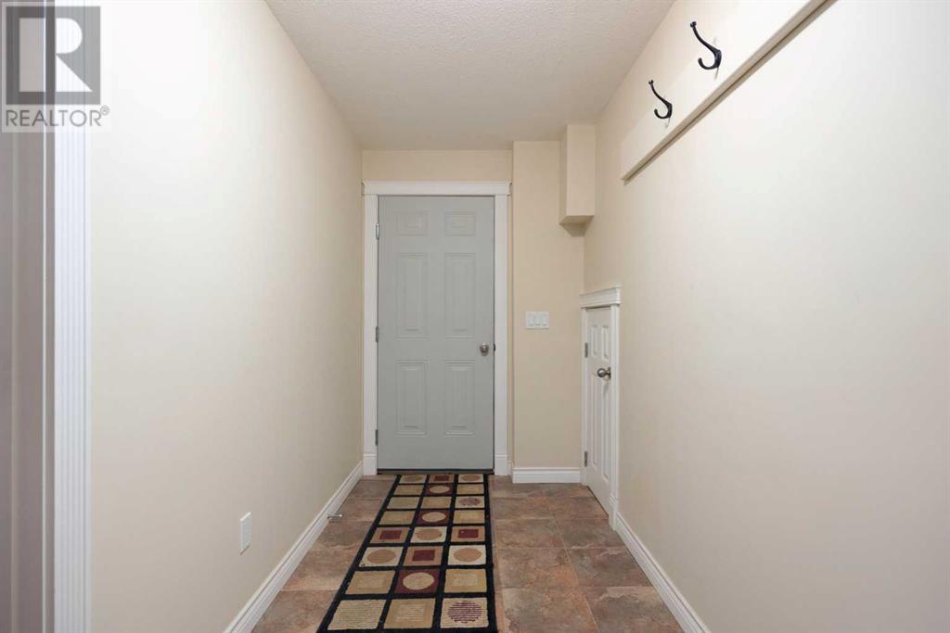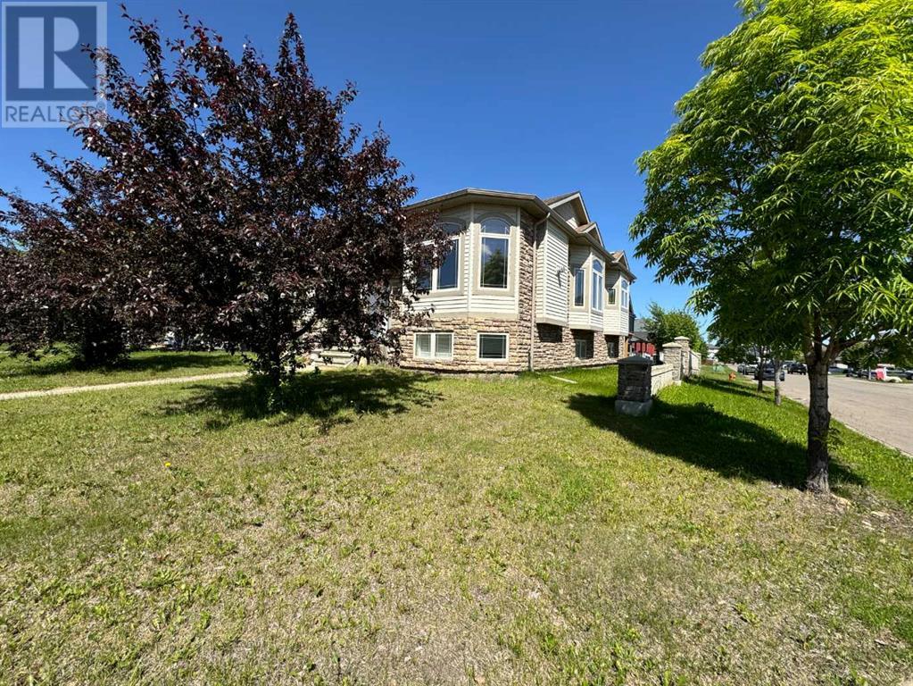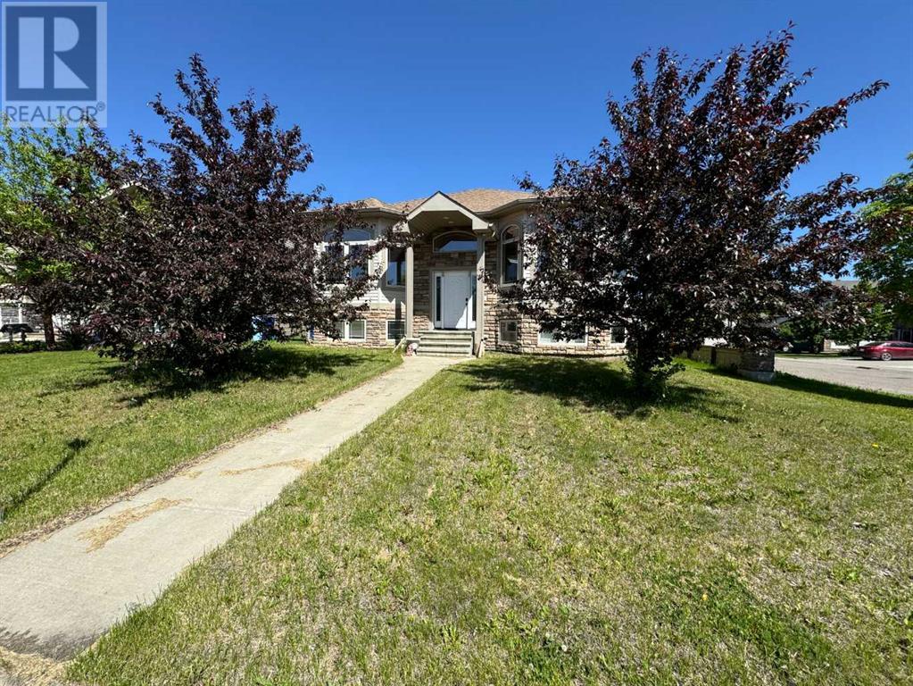124 Woodpecker Green Fort Mcmurray, Alberta T9K 0L3
$629,900
Welcome to your dream home in the vibrant Eagle Ridge neighbourhood of Fort McMurray, AB - a rare gem in the real estate market that promises comfort, style, and a touch of luxury!A Home That Grows with You: Step inside this stunning modified bi-level home, boasting an impressive 2217 square feet of well-designed living space. With six generously sized bedrooms and three beautifully appointed bathrooms, this home is perfect for a growing family or those who love to host guests.Elegant Living Spaces: The heart of this home is undoubtedly the kitchen, where to-ceiling cabinets, gleaming quartz countertops, and ample storage space invite you to cook and entertain in style. The large living room, complete with a cozy fireplace, provides the ideal setting for relaxing evenings. For more formal occasions, the separate dining room offers an elegant space for memorable dinners.A Master Suite to Envy: The primary bedroom is a true retreat, featuring a huge walk-in closet that's a fashion enthusiast's dream. The ensuite is your personal spa, complete with a corner jetted tub and separate shower, perfect for unwinding after a long day.Family-Friendly Features: The main bathroom is thoughtfully designed with dual sinks in a 5-piece setting, ensuring morning routines are a breeze. The additional bedrooms are spacious and versatile, ready to adapt to your family's needs.Income Potential: A standout feature of this home is the 3-bedroom legal suite. Whether you're looking for an income opportunity or need extra space for extended family, this suite offers both functionality and independence.Location, Location, Location: Situated in a family-friendly community, this home is just a stone's throw away from top-notch schools, lush parks, convenient shopping, and efficient transportation. It's a location that offers both tranquility and the convenience of city living.Extras That Make the Difference: This property also features a large, oversized double garage measuring 23 .5 x 27 feet, providing ample space for vehicles and storage.See Every Detail: Don't just take our word for it – explore this magnificent property with our detailed floor plans, 360 tour, and video. See every sink and shower, and imagine your life unfolding in these beautifully crafted spaces.Are you ready to say yes to this address? Contact us today to experience this exceptional home in person. Your dream home awaits! (id:58770)
Property Details
| MLS® Number | A2098135 |
| Property Type | Single Family |
| Community Name | Eagle Ridge |
| AmenitiesNearBy | Schools, Shopping |
| Features | Cul-de-sac, Back Lane, Pvc Window, Closet Organizers |
| ParkingSpaceTotal | 4 |
| Plan | 0726427 |
Building
| BathroomTotal | 3 |
| BedroomsAboveGround | 3 |
| BedroomsBelowGround | 3 |
| BedroomsTotal | 6 |
| Appliances | Refrigerator, Dishwasher, Microwave, See Remarks, Window Coverings, Washer/dryer Stack-up |
| ArchitecturalStyle | Bi-level |
| BasementDevelopment | Finished |
| BasementFeatures | Separate Entrance, Suite |
| BasementType | Full (finished) |
| ConstructedDate | 2009 |
| ConstructionMaterial | Wood Frame |
| ConstructionStyleAttachment | Detached |
| CoolingType | Central Air Conditioning |
| ExteriorFinish | Vinyl Siding |
| FireplacePresent | Yes |
| FireplaceTotal | 1 |
| FlooringType | Ceramic Tile, Hardwood |
| FoundationType | Poured Concrete |
| HeatingType | Forced Air, In Floor Heating |
| SizeInterior | 2217 Sqft |
| TotalFinishedArea | 2217 Sqft |
| Type | House |
Parking
| Attached Garage | 2 |
Land
| Acreage | No |
| FenceType | Partially Fenced |
| LandAmenities | Schools, Shopping |
| LandscapeFeatures | Landscaped, Lawn |
| SizeDepth | 33.28 M |
| SizeFrontage | 16.02 M |
| SizeIrregular | 5533.91 |
| SizeTotal | 5533.91 Sqft|4,051 - 7,250 Sqft |
| SizeTotalText | 5533.91 Sqft|4,051 - 7,250 Sqft |
| ZoningDescription | R1 |
Rooms
| Level | Type | Length | Width | Dimensions |
|---|---|---|---|---|
| Second Level | 4pc Bathroom | .00 Ft x .00 Ft | ||
| Second Level | Primary Bedroom | 17.33 Ft x 17.50 Ft | ||
| Second Level | Other | 9.33 Ft x 6.17 Ft | ||
| Basement | 5pc Bathroom | .00 Ft x .00 Ft | ||
| Basement | Bedroom | 12.75 Ft x 14.83 Ft | ||
| Basement | Bedroom | 12.33 Ft x 13.92 Ft | ||
| Basement | Bedroom | 11.17 Ft x 13.83 Ft | ||
| Basement | Other | 8.67 Ft x 14.58 Ft | ||
| Basement | Recreational, Games Room | 18.58 Ft x 20.67 Ft | ||
| Basement | Storage | 10.00 Ft x 8.00 Ft | ||
| Basement | Furnace | 7.92 Ft x 13.58 Ft | ||
| Main Level | 5pc Bathroom | .00 Ft x .00 Ft | ||
| Main Level | Bedroom | 14.33 Ft x 13.08 Ft | ||
| Main Level | Bedroom | 12.83 Ft x 16.42 Ft | ||
| Main Level | Dining Room | 17.50 Ft x 11.67 Ft | ||
| Main Level | Kitchen | 14.08 Ft x 16.83 Ft | ||
| Main Level | Laundry Room | 7.00 Ft x 8.08 Ft | ||
| Main Level | Living Room | 15.50 Ft x 16.17 Ft |
https://www.realtor.ca/real-estate/26362508/124-woodpecker-green-fort-mcmurray-eagle-ridge
Interested?
Contact us for more information
Melanie Galea
Associate
#215 - 8520 Manning Avenue
Fort Mcmurray, Alberta T9H 5G2





