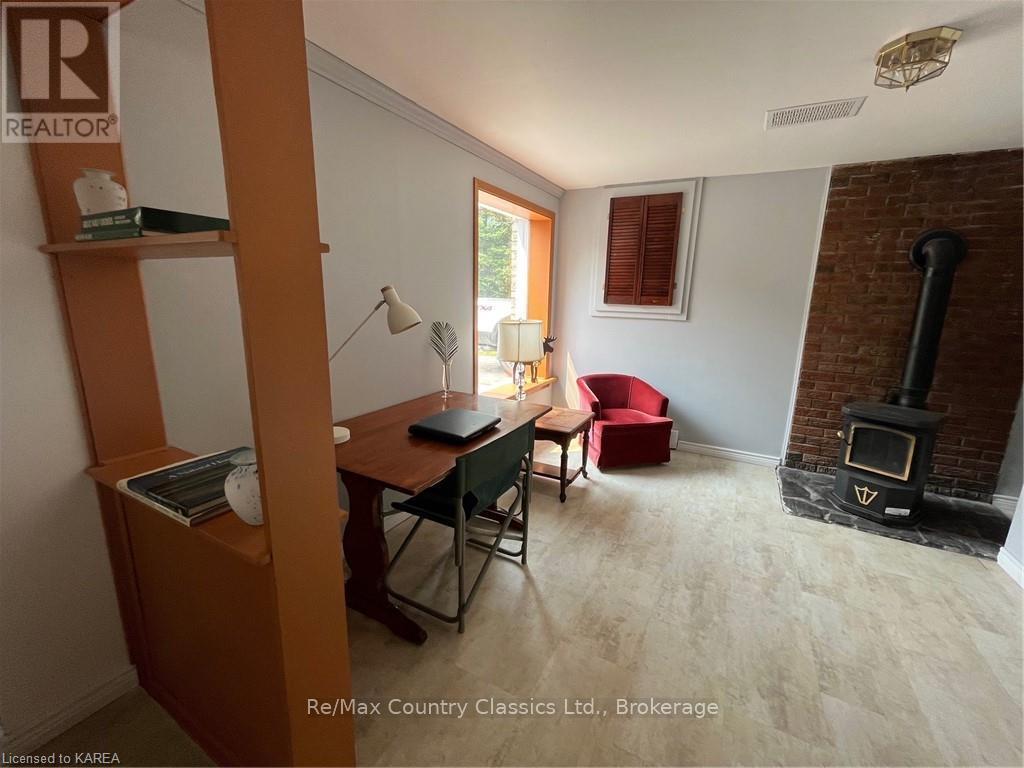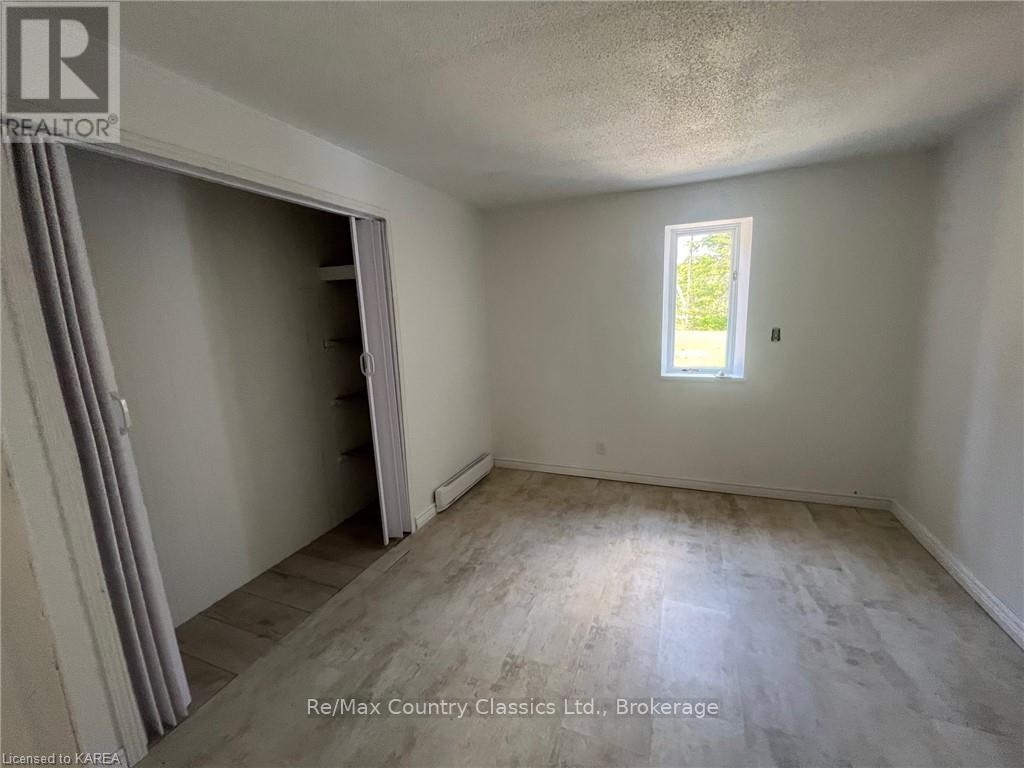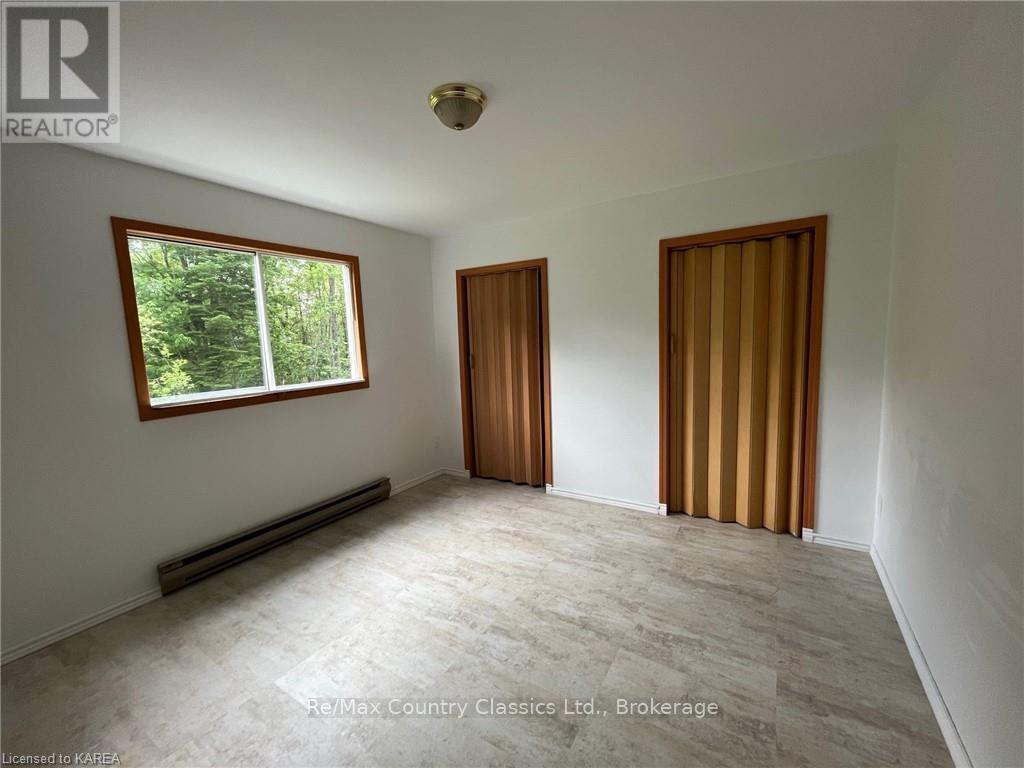1230 Harlowe Road North Frontenac, Ontario K0H 1B0
$439,000
Welcome to 1230 Harlowe Road, a charming family home nestled conveniently close to\r\nthe village of Northbrook. This picturesque property offers a serene retreat on\r\nover 14 acres of lush, treed privacy. Step inside this 3-bedroom 2-bathroom home to\r\ndiscover an inviting open-concept layout on the main floor. From the spacious\r\nliving room to the well-appointed kitchen and elegant dining room, every space\r\nexudes comfort and warmth. A convenient laundry room, a versatile extra room\r\nperfect for a library or media room and a bedroom complete the main level. Upstairs\r\nyou will find two more bedrooms and a bathroom, providing ample space for the whole\r\nfamily. With its bright and airy atmosphere, this home is move-in ready, offering a\r\nseamless blend of comfort and functionality. Nestled in the Land O' Lakes region,\r\nthis property offers access to numerous lakes with public access, inviting you to\r\nspend your days basking in the sunshine and enjoying the sparkling waters. Plus,\r\nthe renowned Bon Echo Provincial Park, home to the majestic Mazinaw Rock, is just a\r\nshort drive away. Furthermore, this property has been surveyed and boasts development\r\npotential, allowing for the possibility to sever off two lots. Whether you're\r\nseeking a tranquil family retreat or envisioning future possibilities, 1230 Harlowe\r\nRoad offers the perfect blend of comfort, convenience, and potential. Don't miss\r\nout on this exceptional opportunity - schedule your viewing today! (id:58770)
Property Details
| MLS® Number | X9410333 |
| Property Type | Single Family |
| Community Name | Frontenac North |
| EquipmentType | None |
| Features | Flat Site |
| ParkingSpaceTotal | 6 |
| RentalEquipmentType | None |
Building
| BathroomTotal | 2 |
| BedroomsAboveGround | 3 |
| BedroomsTotal | 3 |
| Amenities | Fireplace(s) |
| Appliances | Water Softener, Dryer, Microwave, Refrigerator, Stove, Washer |
| BasementDevelopment | Unfinished |
| BasementType | Crawl Space (unfinished) |
| ConstructionStyleAttachment | Detached |
| ExteriorFinish | Wood, Vinyl Siding |
| FireProtection | Smoke Detectors |
| FireplaceFuel | Pellet |
| FireplacePresent | Yes |
| FireplaceTotal | 1 |
| FireplaceType | Stove |
| FoundationType | Block |
| HalfBathTotal | 1 |
| HeatingFuel | Electric |
| HeatingType | Baseboard Heaters |
| StoriesTotal | 2 |
| Type | House |
Parking
| Carport |
Land
| Acreage | Yes |
| Sewer | Septic System |
| SizeFrontage | 1016 M |
| SizeIrregular | 1016 X 1054 Acre |
| SizeTotalText | 1016 X 1054 Acre|10 - 24.99 Acres |
| ZoningDescription | Ru & Nh |
Rooms
| Level | Type | Length | Width | Dimensions |
|---|---|---|---|---|
| Second Level | Bedroom | 3.53 m | 3.99 m | 3.53 m x 3.99 m |
| Second Level | Bathroom | 1.04 m | 2.67 m | 1.04 m x 2.67 m |
| Second Level | Bedroom | 7.24 m | 5.21 m | 7.24 m x 5.21 m |
| Main Level | Living Room | 3.48 m | 4.34 m | 3.48 m x 4.34 m |
| Main Level | Kitchen | 3.1 m | 3.35 m | 3.1 m x 3.35 m |
| Main Level | Bedroom | 3.02 m | 3.33 m | 3.02 m x 3.33 m |
| Main Level | Bathroom | 2.31 m | 2.18 m | 2.31 m x 2.18 m |
| Main Level | Laundry Room | 2.29 m | 2.36 m | 2.29 m x 2.36 m |
| Main Level | Dining Room | 4.72 m | 3.68 m | 4.72 m x 3.68 m |
Interested?
Contact us for more information
Denise Brundage
Salesperson
12265 Hwy 41
Northbrook, Ontario K0H 2G0
Cole Brundage
Salesperson
12265 Hwy 41
Northbrook, Ontario K0H 2G0

































