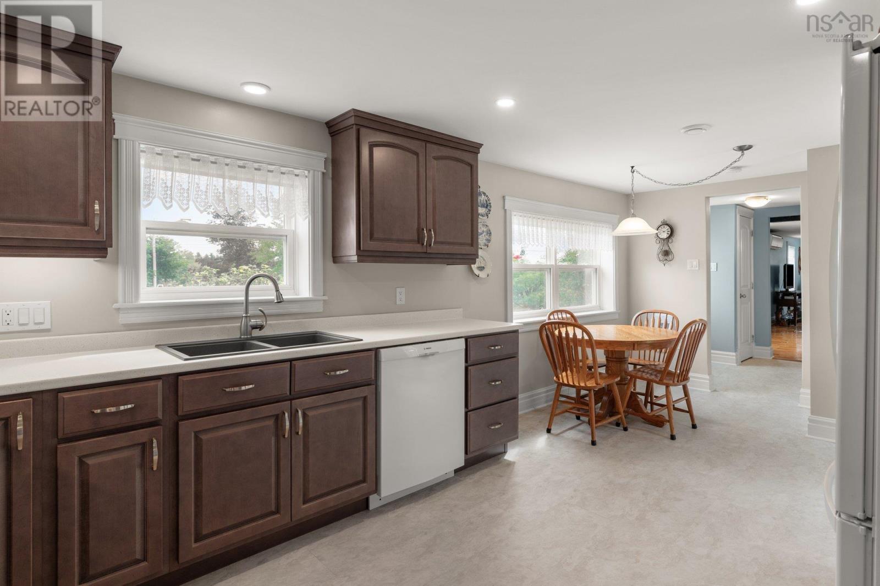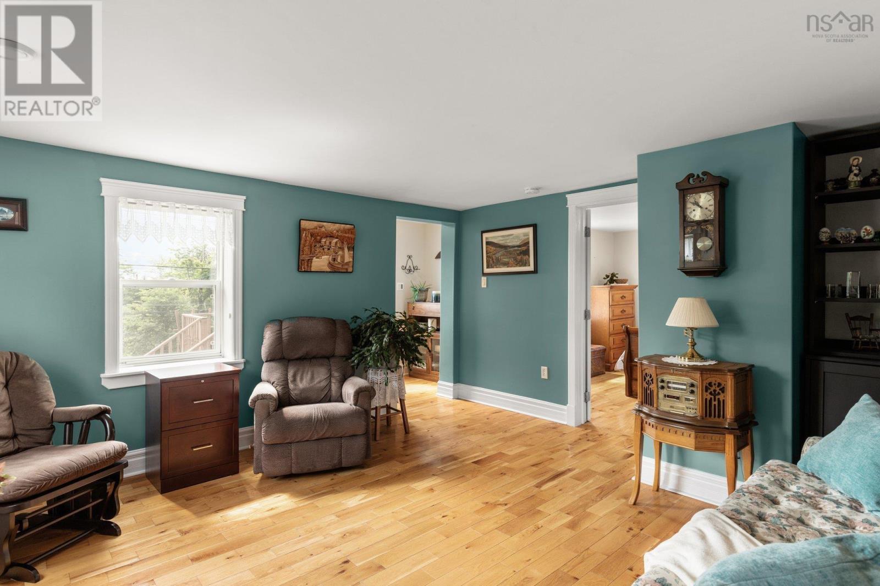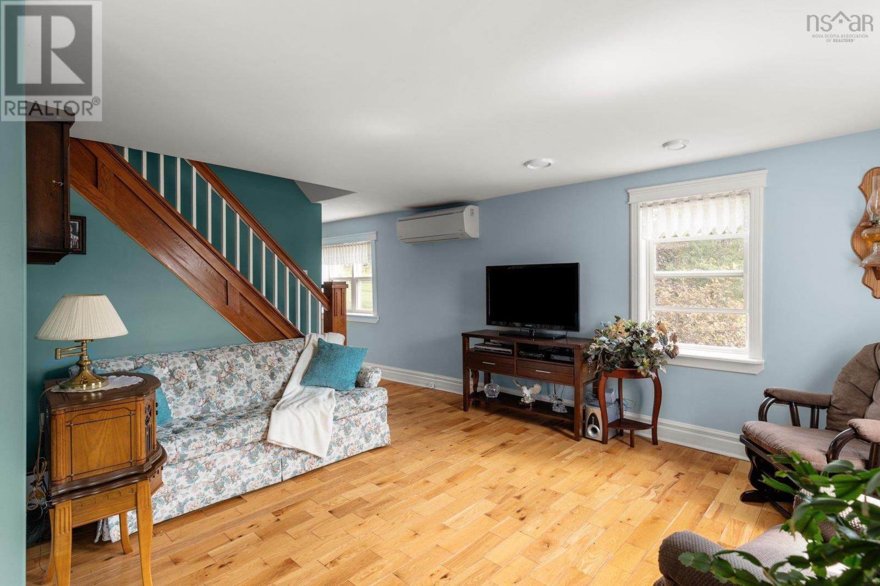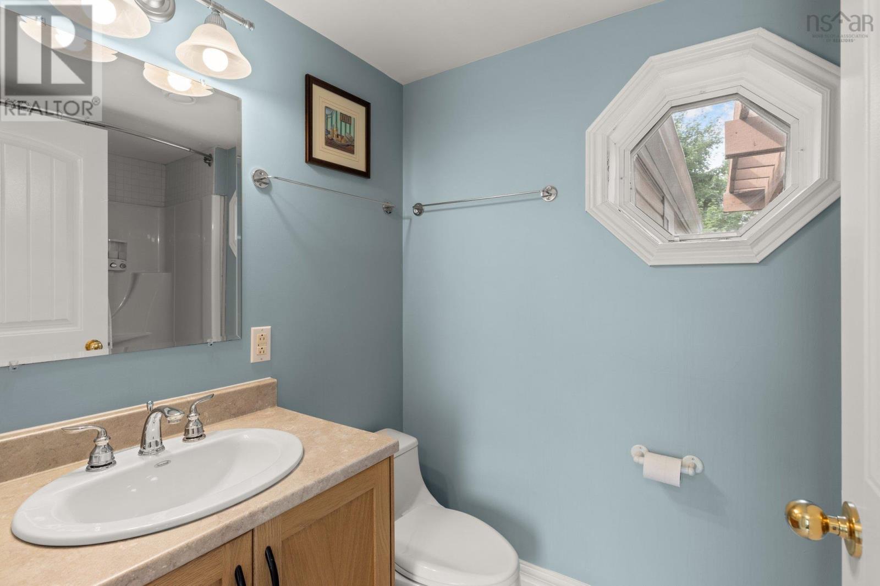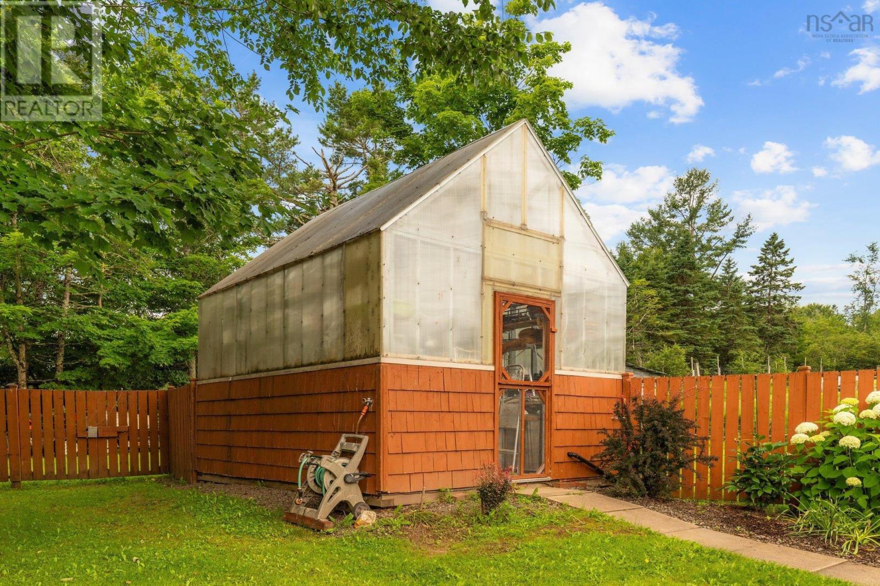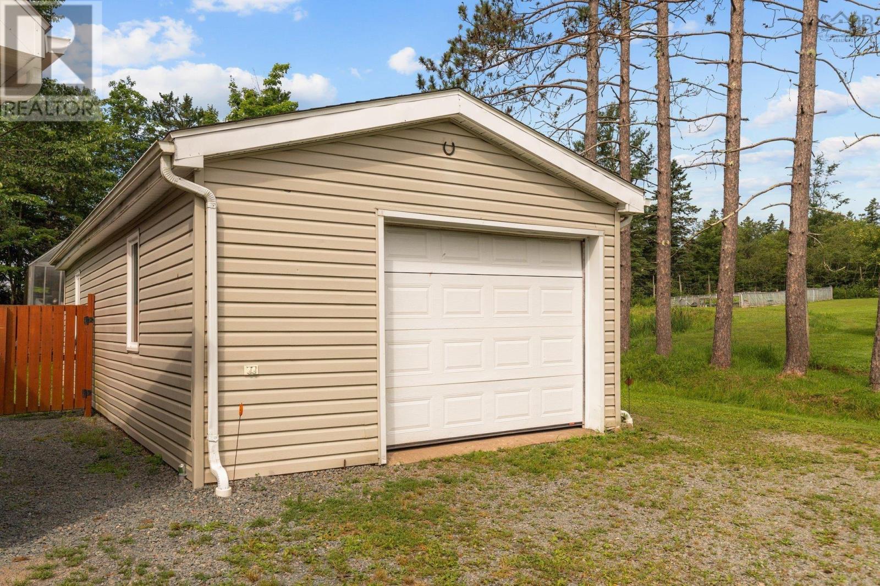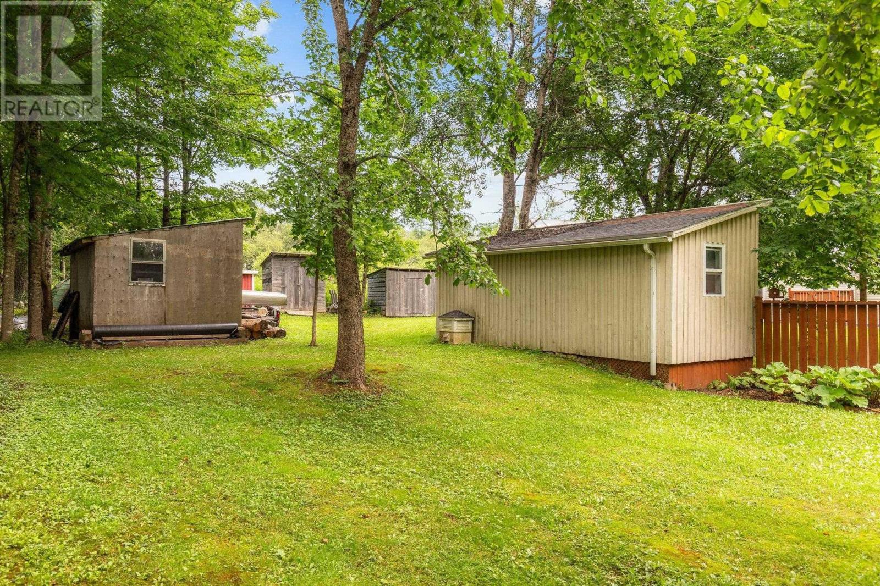12116 Highway 224 Middle Musquodoboit, Nova Scotia B0N 1X0
$399,900
This property is conveniently located in Middle Musquodoboit, minutes away from essential amenities like Esso, Pharmasave, Golden Valley Market, and Reid?s Restaurant & Bakery. Adjacent to the Departments of Land and Forestry, this location is perfect for those seeking a hobby farm experience, zoned as Village with diverse business opportunities including residential, multi-units, industrial,institutional, and commercial uses. Set on a sprawling 3-acre landscape, this property features a picturesque man-made pond, beautiful gardens, and 7 outbuildings including garages and a fully equipped greenhouse with electricity and running water. The original 1906 house has been meticulously upgraded, boasting a new kitchen, formal dining room, large laundry room, new electrical wiring, attached garage and a primary suite on the main floor. Upstairs, two additional bedrooms offer comfort and space. Move-in ready and brimming with potential, this dream farm embodies a harmonious blend of functionality and serenity. Come check out all the idyllic country charm that 12116 NS-224 has to offer and schedule your viewing today! (id:58770)
Property Details
| MLS® Number | 202417662 |
| Property Type | Single Family |
| Community Name | Middle Musquodoboit |
| AmenitiesNearBy | Park, Playground, Shopping, Place Of Worship |
| Features | Sump Pump |
Building
| BathroomTotal | 2 |
| BedroomsAboveGround | 3 |
| BedroomsTotal | 3 |
| Appliances | Range - Electric, Dishwasher, Dryer - Electric, Washer, Microwave Range Hood Combo, Refrigerator |
| ConstructedDate | 1906 |
| ConstructionStyleAttachment | Detached |
| CoolingType | Heat Pump |
| ExteriorFinish | Vinyl |
| FlooringType | Hardwood, Linoleum, Tile |
| FoundationType | Concrete Block, Poured Concrete |
| StoriesTotal | 2 |
| SizeInterior | 2334 Sqft |
| TotalFinishedArea | 2334 Sqft |
| Type | House |
| UtilityWater | Municipal Water |
Parking
| Garage | |
| Attached Garage | |
| Detached Garage | |
| Gravel |
Land
| Acreage | Yes |
| LandAmenities | Park, Playground, Shopping, Place Of Worship |
| LandscapeFeatures | Landscaped |
| Sewer | Septic System |
| SizeIrregular | 3 |
| SizeTotal | 3 Ac |
| SizeTotalText | 3 Ac |
Rooms
| Level | Type | Length | Width | Dimensions |
|---|---|---|---|---|
| Second Level | Primary Bedroom | 11.9 x 13.5 | ||
| Second Level | Ensuite (# Pieces 2-6) | 6.6 x 8.6 | ||
| Second Level | Other | WIC | ||
| Second Level | Bedroom | 12.4 x 15.10 | ||
| Second Level | Bedroom | 11.7 x 11.7 | ||
| Basement | Storage | 8.6 x 8.0 | ||
| Main Level | Kitchen | 11.3 x 11.8 | ||
| Main Level | Dining Nook | 11.4 x 8.4 | ||
| Main Level | Other | Pantry | ||
| Main Level | Dining Room | 11.4 x 9.10 | ||
| Main Level | Bath (# Pieces 1-6) | 4.9 x 8.1 | ||
| Main Level | Laundry Room | 14.10 x 6.9 | ||
| Main Level | Living Room | 14.4 x 16.9 |
Interested?
Contact us for more information
Syna Rasmusson
222 Waterfront Drive, Suite 106
Bedford, Nova Scotia B4A 0H3
Philip Evans
222 Waterfront Drive, Suite 106
Bedford, Nova Scotia B4A 0H3






