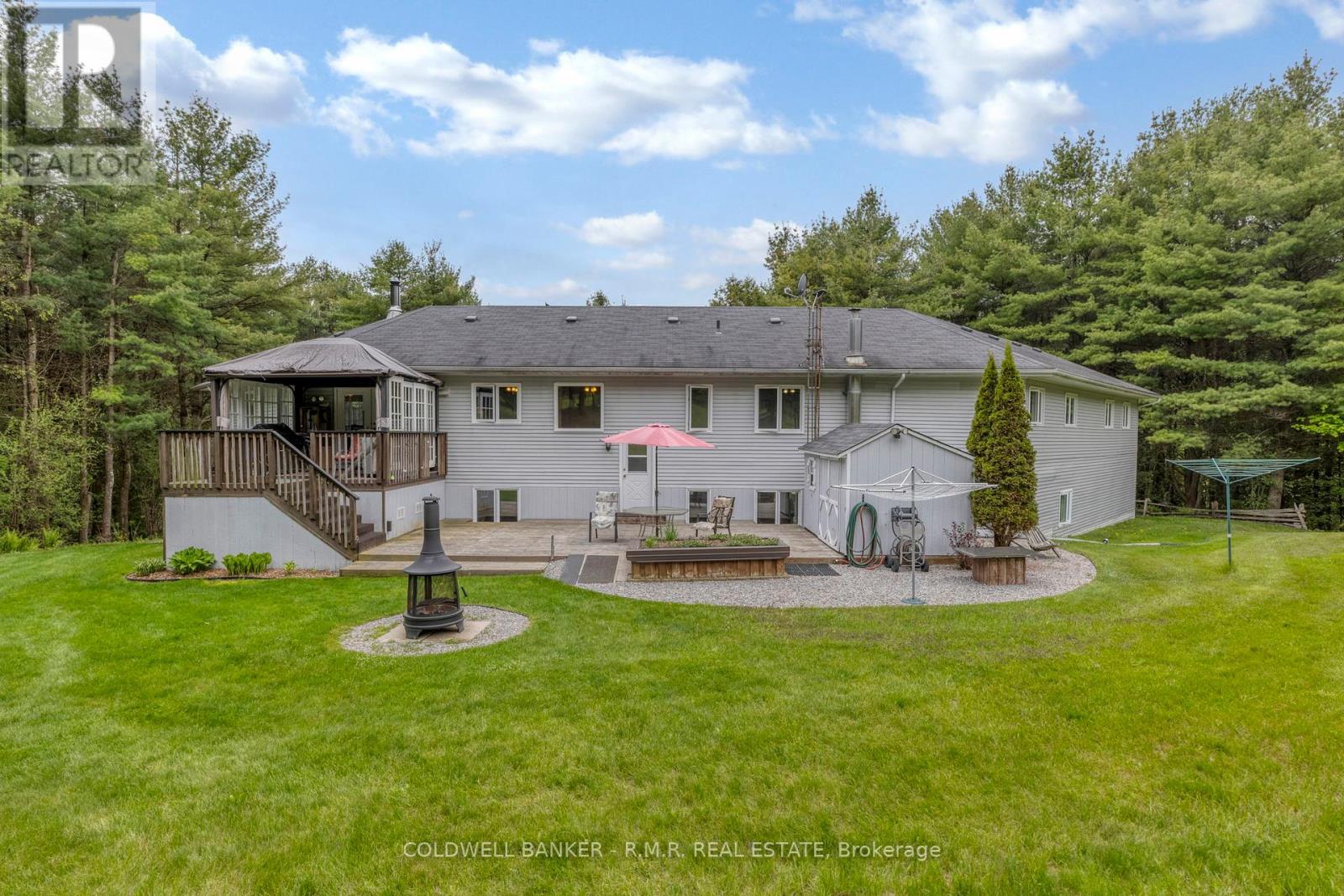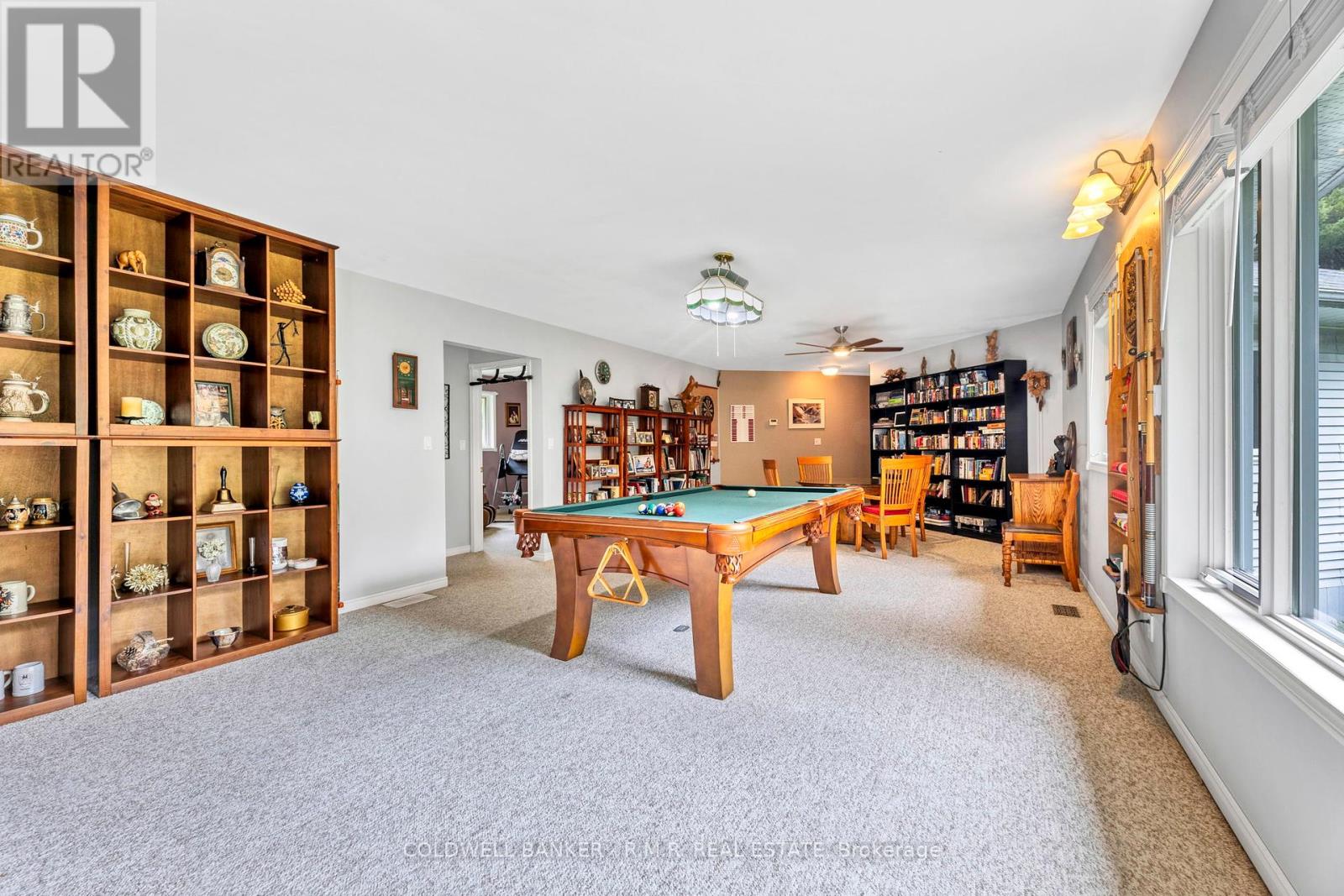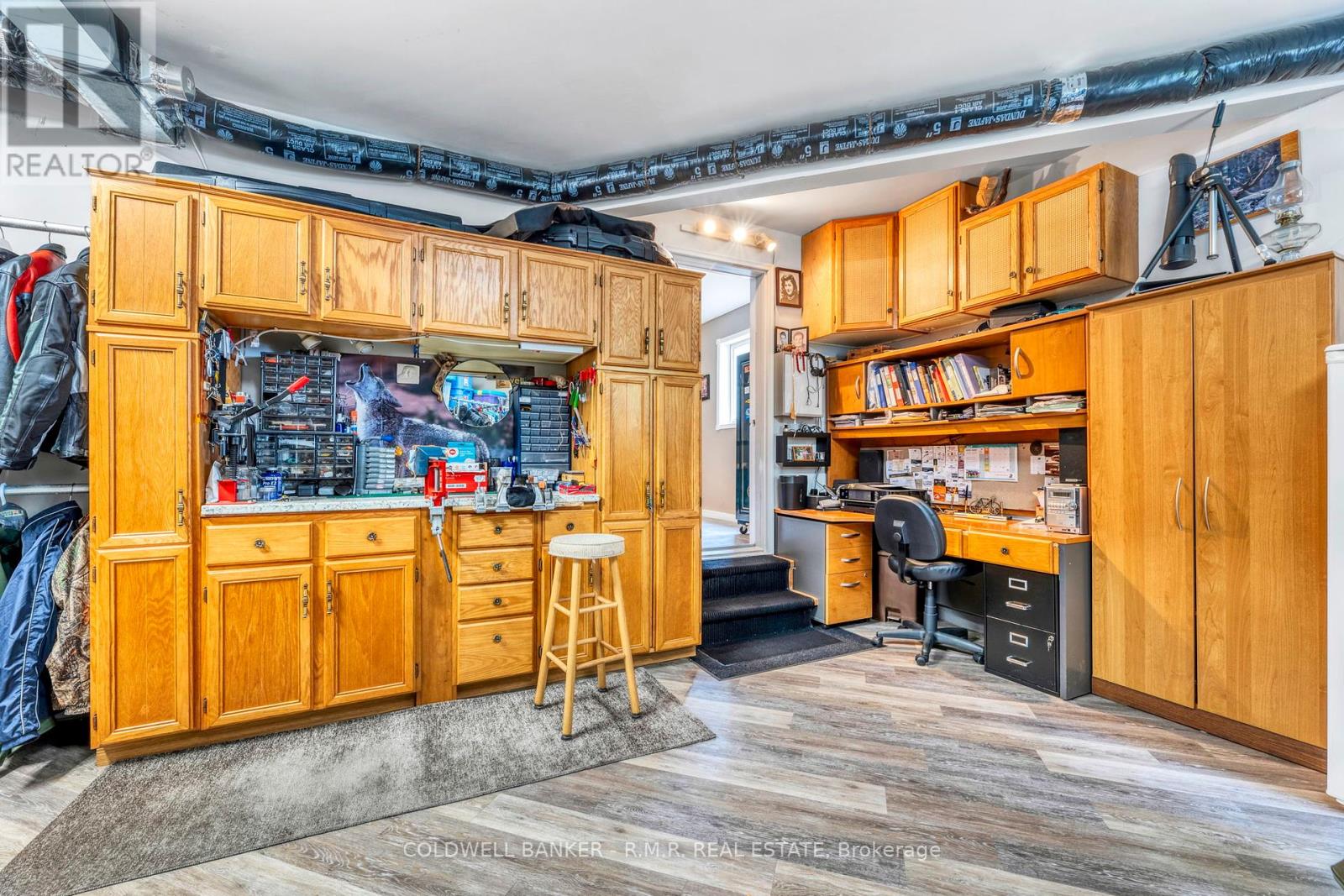1207 County 23 Road Alnwick/haldimand, Ontario K0K 2G0
$1,495,000
Discover your own private retreat with this executive raised bungalow, designed to bring in natural light and showcase the great outdoors. This property is nestled on 13 acres of natural beauty, located just north of the village of Grafton and close to the town of Cobourg. Being within close proximity to the renowned Ste. Anne's Spa, you will have easy access to luxurious spa treatments, and other amenities they provide. With generously sized rooms, and a layout that flows nicely together, there is more than enough space for everyone. The very spacious lower level includes a unique feature of a surround sound and wine room conversion that truly needs to be seen. The recreational room is currently a large gym area, but make this space customized to your needs and areas of interest. This is at ground level, with a walkout direct to a patio area, which makes a unique space for entertaining. With multiple walkouts on the lower level, this space is ideal for multigenerational living or the potential for an in-law suite. Enjoy your morning coffee on the raised back deck located just off the dining room. This outdoor space also offers an easy extended entertaining area. This property offers a rare combination of privacy, and endless possibilities for outdoor activities and adventure, making it the perfect retreat for outdoor enthusiasts and those seeking a peaceful lifestyle. With 3 kms of well groomed trails throughout the property, you can enjoy activities ranging from walking to four-wheeling, and much more. From the moment you arrive, you will be captured by the natural beauty that makes this property truly special. Words truly cannot describe all this unique property has to offer. **** EXTRAS **** Indoor swimming pool can be converted back to a functional pool. Located in the recreation room currently covered with removable floor. (id:58770)
Property Details
| MLS® Number | X8365394 |
| Property Type | Single Family |
| Community Name | Rural Alnwick/Haldimand |
| Features | Wooded Area |
| ParkingSpaceTotal | 9 |
| Structure | Deck, Porch |
Building
| BathroomTotal | 4 |
| BedroomsAboveGround | 4 |
| BedroomsBelowGround | 1 |
| BedroomsTotal | 5 |
| Appliances | Garage Door Opener Remote(s), Water Heater, Dishwasher, Dryer, Microwave, Refrigerator, Stove, Window Coverings |
| ArchitecturalStyle | Raised Bungalow |
| BasementFeatures | Separate Entrance |
| BasementType | N/a |
| ConstructionStyleAttachment | Detached |
| ExteriorFinish | Vinyl Siding |
| FireplacePresent | Yes |
| FireplaceTotal | 1 |
| FireplaceType | Woodstove |
| FlooringType | Cork, Concrete, Hardwood |
| FoundationType | Poured Concrete |
| HeatingFuel | Oil |
| HeatingType | Forced Air |
| StoriesTotal | 1 |
| Type | House |
Parking
| Garage |
Land
| Acreage | Yes |
| LandscapeFeatures | Landscaped |
| Sewer | Septic System |
| SizeFrontage | 217 M |
| SizeIrregular | 217 Acre |
| SizeTotalText | 217 Acre|10 - 24.99 Acres |
| ZoningDescription | Ru 128 |
Rooms
| Level | Type | Length | Width | Dimensions |
|---|---|---|---|---|
| Lower Level | Recreational, Games Room | 15.06 m | 7.9 m | 15.06 m x 7.9 m |
| Lower Level | Bedroom 5 | 4.24 m | 3.34 m | 4.24 m x 3.34 m |
| Lower Level | Office | 4.46 m | 3.97 m | 4.46 m x 3.97 m |
| Main Level | Living Room | 8.33 m | 4.94 m | 8.33 m x 4.94 m |
| Main Level | Sunroom | 8.33 m | 7.9 m | 8.33 m x 7.9 m |
| Main Level | Dining Room | 4.36 m | 4.22 m | 4.36 m x 4.22 m |
| Main Level | Kitchen | 6.9 m | 3.72 m | 6.9 m x 3.72 m |
| Main Level | Primary Bedroom | 4.9 m | 3.72 m | 4.9 m x 3.72 m |
| Main Level | Bedroom 2 | 3.42 m | 3.54 m | 3.42 m x 3.54 m |
| Main Level | Bedroom 3 | 6.24 m | 3.61 m | 6.24 m x 3.61 m |
| Main Level | Bedroom 4 | 4.18 m | 3.14 m | 4.18 m x 3.14 m |
| Main Level | Games Room | 12.61 m | 4.54 m | 12.61 m x 4.54 m |
Interested?
Contact us for more information
Lana Millson
Salesperson
438 Division St Unit 1a
Cobourg, Ontario K9A 3R8











































