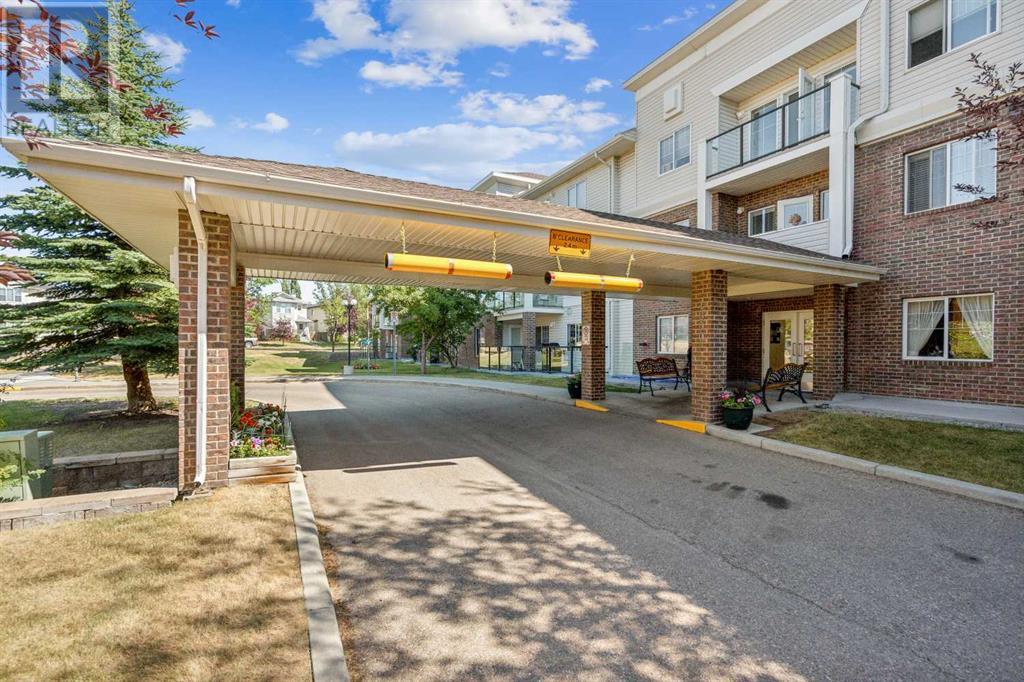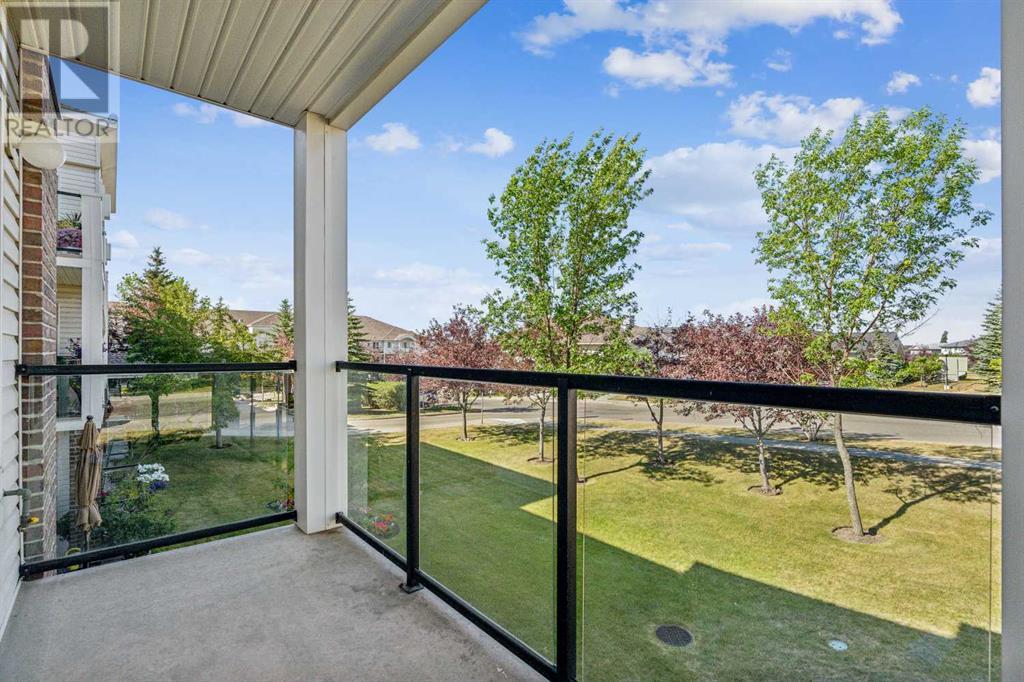1203, 928 Arbour Lake Road Nw Calgary, Alberta T3G 5T2
$394,900Maintenance, Common Area Maintenance, Heat, Insurance, Ground Maintenance, Property Management, Reserve Fund Contributions, Sewer, Water
$621.62 Monthly
Maintenance, Common Area Maintenance, Heat, Insurance, Ground Maintenance, Property Management, Reserve Fund Contributions, Sewer, Water
$621.62 MonthlyStep into this enchanting 1158 sqft second-floor corner unit, where warmth radiates from the underfloor heating and sunlight dances through the panoramic windows. The kitchen, a culinary haven with plentiful cabinetry, expansive countertops, and a charming breakfast bar, flows seamlessly into a separate dining room. Picture-perfect views await from the spacious living room, leading to a delightful west-facing balcony overlooking the serene grounds and majestic mountains. The regal master suite boasts a walk-thru closet to a 3pc ensuite, while the versatile second bedroom/den treats you to breathtaking mountain vistas. With underground parking, a generous storage space, and access to a clubhouse offering a cozy fireplace lounge, two guest suites, and other desirable amenities, this exceptional retreat in the #1000 building beckons you to embrace the art of gracious retirement living. You are close to (but out of earshot) Crowchild, Stoney; and steps to a bus stop, LRT, and Crowfoot Crossing Mall. Membership to the Arbour Lake Resident Association adds an exclusive touch, providing access to the tranquil lake. You do not want to miss this one. Call today to view! (id:58770)
Property Details
| MLS® Number | A2154144 |
| Property Type | Single Family |
| Community Name | Arbour Lake |
| AmenitiesNearBy | Schools, Shopping |
| CommunityFeatures | Pets Not Allowed, Age Restrictions |
| Features | Pvc Window, No Animal Home, No Smoking Home, Guest Suite, Parking |
| ParkingSpaceTotal | 1 |
| Plan | 0313111 |
| Structure | Deck |
Building
| BathroomTotal | 2 |
| BedroomsAboveGround | 2 |
| BedroomsTotal | 2 |
| Amenities | Exercise Centre, Guest Suite, Party Room, Recreation Centre |
| Appliances | Refrigerator, Range - Electric, Dishwasher, Dryer, Window Coverings, Garage Door Opener, Washer/dryer Stack-up |
| BasementType | None |
| ConstructedDate | 2003 |
| ConstructionMaterial | Wood Frame |
| ConstructionStyleAttachment | Attached |
| CoolingType | None |
| ExteriorFinish | Brick, Vinyl Siding |
| FireProtection | Alarm System, Smoke Detectors, Full Sprinkler System |
| FlooringType | Carpeted, Linoleum |
| FoundationType | Poured Concrete |
| HeatingFuel | Natural Gas |
| HeatingType | In Floor Heating |
| StoriesTotal | 3 |
| SizeInterior | 1158.85 Sqft |
| TotalFinishedArea | 1158.85 Sqft |
| Type | Apartment |
Parking
| Garage | |
| Heated Garage | |
| Underground |
Land
| Acreage | No |
| LandAmenities | Schools, Shopping |
| SizeTotalText | Unknown |
| ZoningDescription | M-c1 D75 |
Rooms
| Level | Type | Length | Width | Dimensions |
|---|---|---|---|---|
| Main Level | Kitchen | 18.25 Ft x 15.50 Ft | ||
| Main Level | Living Room | 16.75 Ft x 15.67 Ft | ||
| Main Level | Dining Room | 6.00 Ft x 6.00 Ft | ||
| Main Level | Primary Bedroom | 13.33 Ft x 12.00 Ft | ||
| Main Level | 3pc Bathroom | 7.17 Ft x 5.58 Ft | ||
| Main Level | Bedroom | 12.50 Ft x 11.00 Ft | ||
| Main Level | 4pc Bathroom | 8.50 Ft x 8.33 Ft | ||
| Main Level | Laundry Room | 7.00 Ft x 5.00 Ft |
https://www.realtor.ca/real-estate/27250171/1203-928-arbour-lake-road-nw-calgary-arbour-lake
Interested?
Contact us for more information
Bill Macdougall
Broker of Record
254 Cranleigh Place Se
Calgary, Alberta T3M 0N5






































