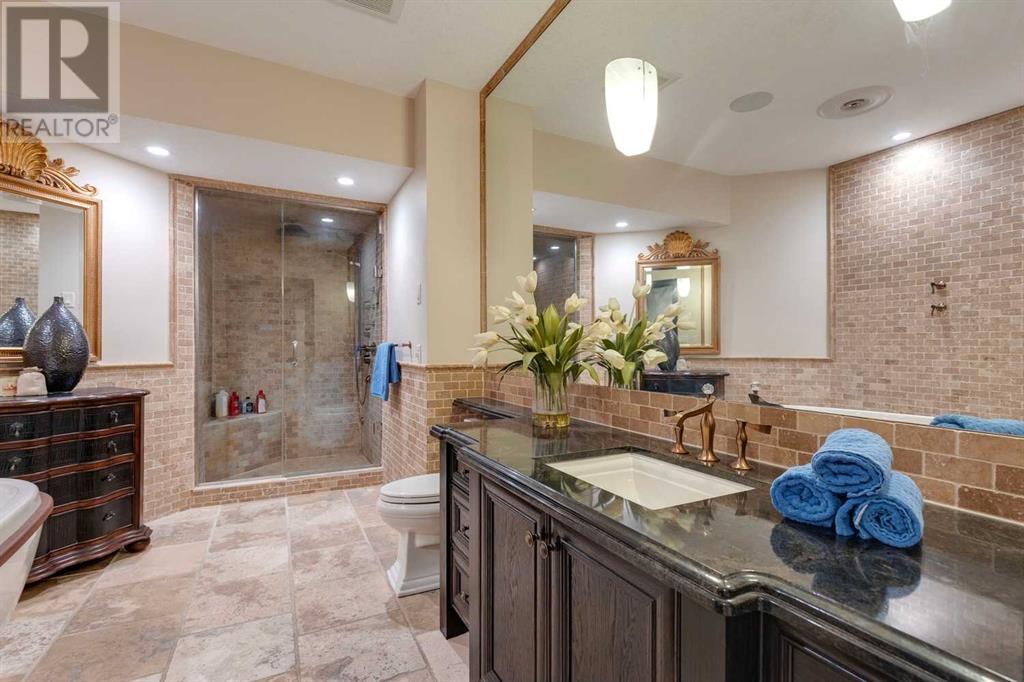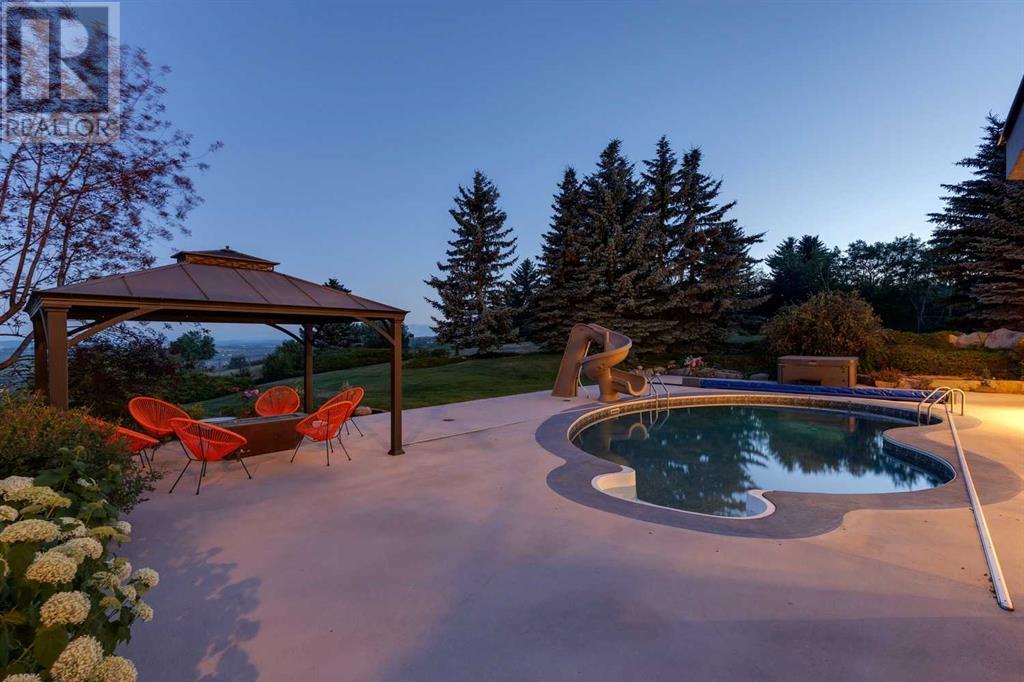12 Westbluff Bay Rural Rocky View County, Alberta T3Z 3P2
$3,800,000
It is rare to see a home of this caliber come on the market, sold by the original owners. Experience the epitome of luxury living just six minutes from Calgary city limits. Nestled on a sprawling 2.38-acre lot, this custom-built bungalow offers unparalleled privacy, surrounded by lush trees that create a serene and secluded oasis. With over 6,100 square feet of developed space, this home provides ample room for comfortable living and entertaining. The main floor features a grand master bedroom, with a private balcony for your morning coffee, and a luxurious en suite including a steam shower and soaker tub, ensuring a spa-like experience at home. The gourmet kitchen is equipped with high-end appliances, perfect for the discerning chef, and the very large dining room with a gas fireplace creates a warm and inviting atmosphere for family gatherings and dinner parties. The fully finished basement boasts three additional bedrooms, ideal for family or guests. You will also find an additional powder room, four piece bathroom, and three piece bathroom with sauna. Outdoor amenities include your own private pond and a large swimming pool complete with a slide, offering endless opportunities for relaxation and fun. The property also offers a large detached garage/casita with bathroom. The heated seven-car garage ensures plenty of space for vehicles and storage, catering to all your practical needs. Modern upgrades such as new furnaces and high-end finishes are evident throughout the home, enhancing its luxurious feel. For those who love to entertain, the expansive games room with a wet bar and a relaxing sauna add to the home's appeal. There is a also a covered car port, for your guests at the end of the gated driveway. This luxurious bungalow offers the perfect blend of tranquility and convenience, making it an ideal retreat for those seeking privacy without sacrificing proximity to the vibrant city of Calgary. Don't miss the opportunity to own this exquisite property. (id:58770)
Property Details
| MLS® Number | A2154714 |
| Property Type | Single Family |
| Community Name | West Bluff Estates |
| AmenitiesNearBy | Golf Course, Schools, Shopping |
| CommunityFeatures | Golf Course Development |
| Features | Cul-de-sac, Wet Bar, No Neighbours Behind, French Door, Closet Organizers, Sauna, Gas Bbq Hookup |
| ParkingSpaceTotal | 12 |
| Plan | 9510162 |
| Structure | See Remarks, Deck |
Building
| BathroomTotal | 5 |
| BedroomsAboveGround | 1 |
| BedroomsBelowGround | 3 |
| BedroomsTotal | 4 |
| Appliances | Refrigerator, Range - Gas, Dishwasher, Oven, Dryer, Microwave, Hood Fan, Window Coverings, Garage Door Opener, Washer & Dryer |
| ArchitecturalStyle | Bungalow |
| BasementDevelopment | Finished |
| BasementFeatures | Walk Out |
| BasementType | Full (finished) |
| ConstructedDate | 1995 |
| ConstructionMaterial | Wood Frame |
| ConstructionStyleAttachment | Detached |
| CoolingType | Central Air Conditioning |
| ExteriorFinish | Brick |
| FireplacePresent | Yes |
| FireplaceTotal | 4 |
| FlooringType | Carpeted, Hardwood, Tile |
| FoundationType | Poured Concrete |
| HalfBathTotal | 3 |
| HeatingType | Forced Air |
| StoriesTotal | 1 |
| SizeInterior | 3063.14 Sqft |
| TotalFinishedArea | 3063.14 Sqft |
| Type | House |
Parking
| Garage | |
| Attached Garage |
Land
| Acreage | Yes |
| FenceType | Fence |
| LandAmenities | Golf Course, Schools, Shopping |
| LandscapeFeatures | Landscaped, Underground Sprinkler |
| Sewer | Septic Field, Septic Tank |
| SizeIrregular | 2.38 |
| SizeTotal | 2.38 Ac|2 - 4.99 Acres |
| SizeTotalText | 2.38 Ac|2 - 4.99 Acres |
| ZoningDescription | Cr |
Rooms
| Level | Type | Length | Width | Dimensions |
|---|---|---|---|---|
| Basement | Other | 32.50 Ft x 24.00 Ft | ||
| Basement | Furnace | 13.50 Ft x 7.00 Ft | ||
| Basement | Bedroom | 12.50 Ft x 9.50 Ft | ||
| Basement | Bedroom | 16.50 Ft x 12.50 Ft | ||
| Basement | Bedroom | 13.50 Ft x 11.50 Ft | ||
| Basement | 2pc Bathroom | .00 Ft x .00 Ft | ||
| Basement | 2pc Bathroom | .00 Ft x .00 Ft | ||
| Basement | 4pc Bathroom | .00 Ft x .00 Ft | ||
| Main Level | Kitchen | 18.00 Ft x 12.50 Ft | ||
| Main Level | Dining Room | 21.50 Ft x 15.00 Ft | ||
| Main Level | Great Room | 34.50 Ft x 31.00 Ft | ||
| Main Level | Laundry Room | 13.50 Ft x 12.00 Ft | ||
| Main Level | Primary Bedroom | 21.00 Ft x 17.50 Ft | ||
| Main Level | 2pc Bathroom | .00 Ft x .00 Ft | ||
| Main Level | 5pc Bathroom | .00 Ft x .00 Ft |
Interested?
Contact us for more information
Brittany Zimmerman
Associate
#102, 279 Midpark Way S.e.
Calgary, Alberta T2X 1M2





















































