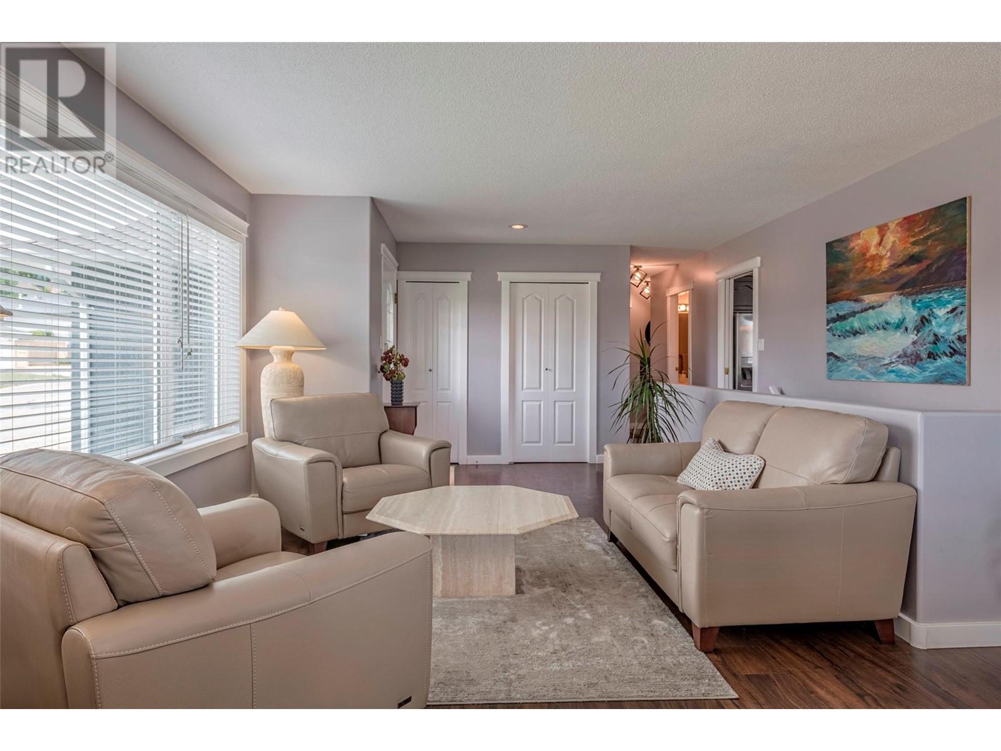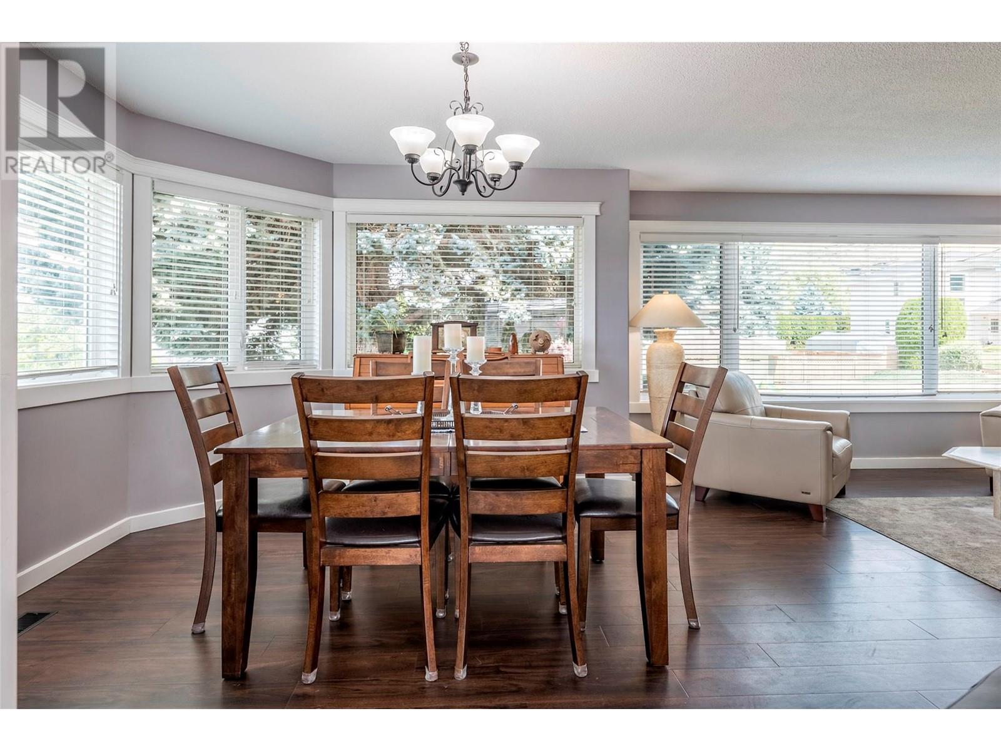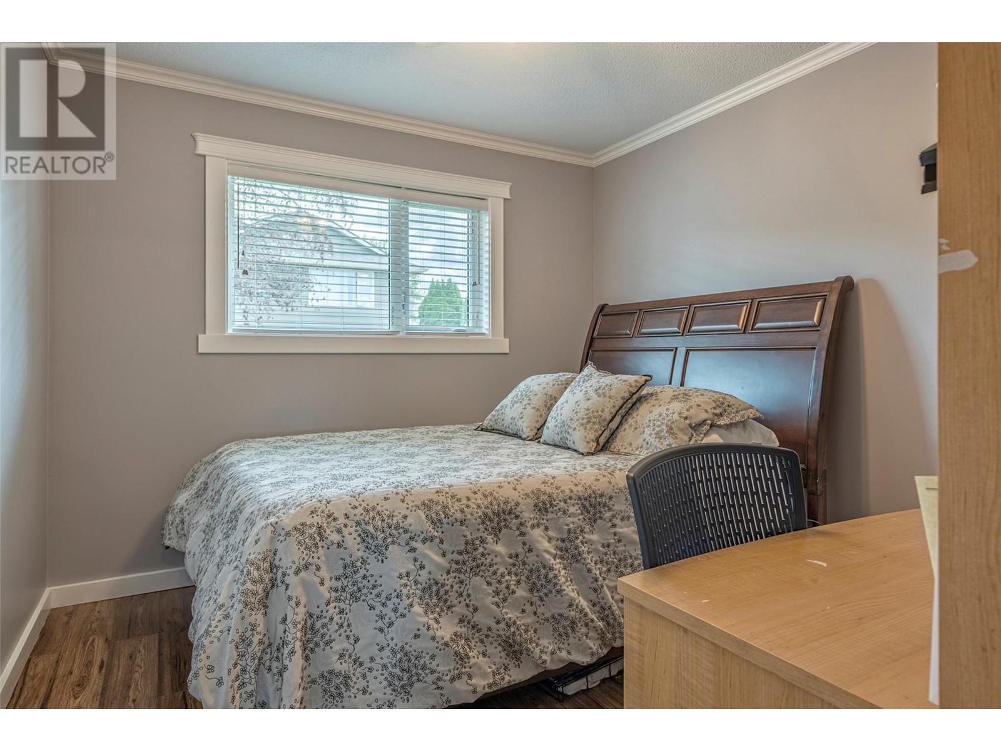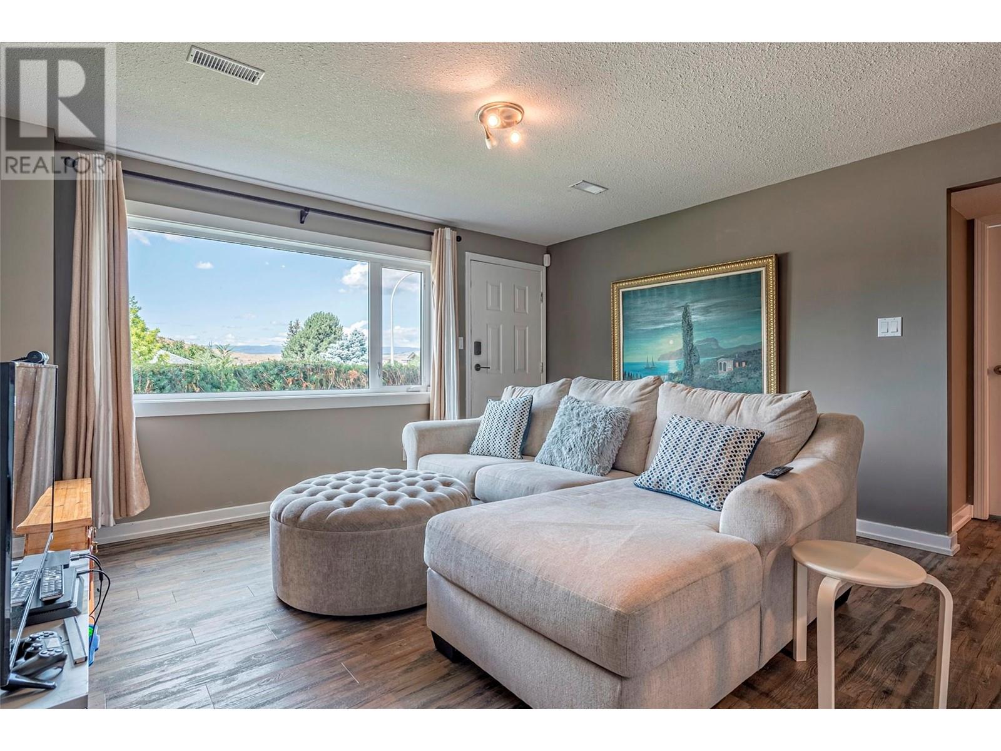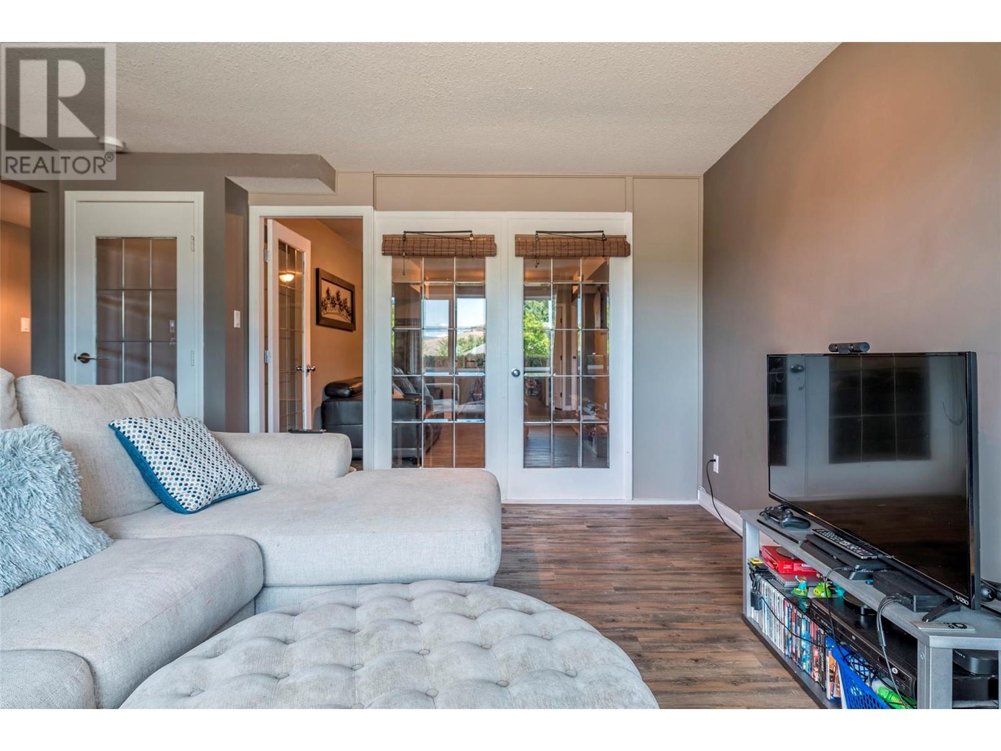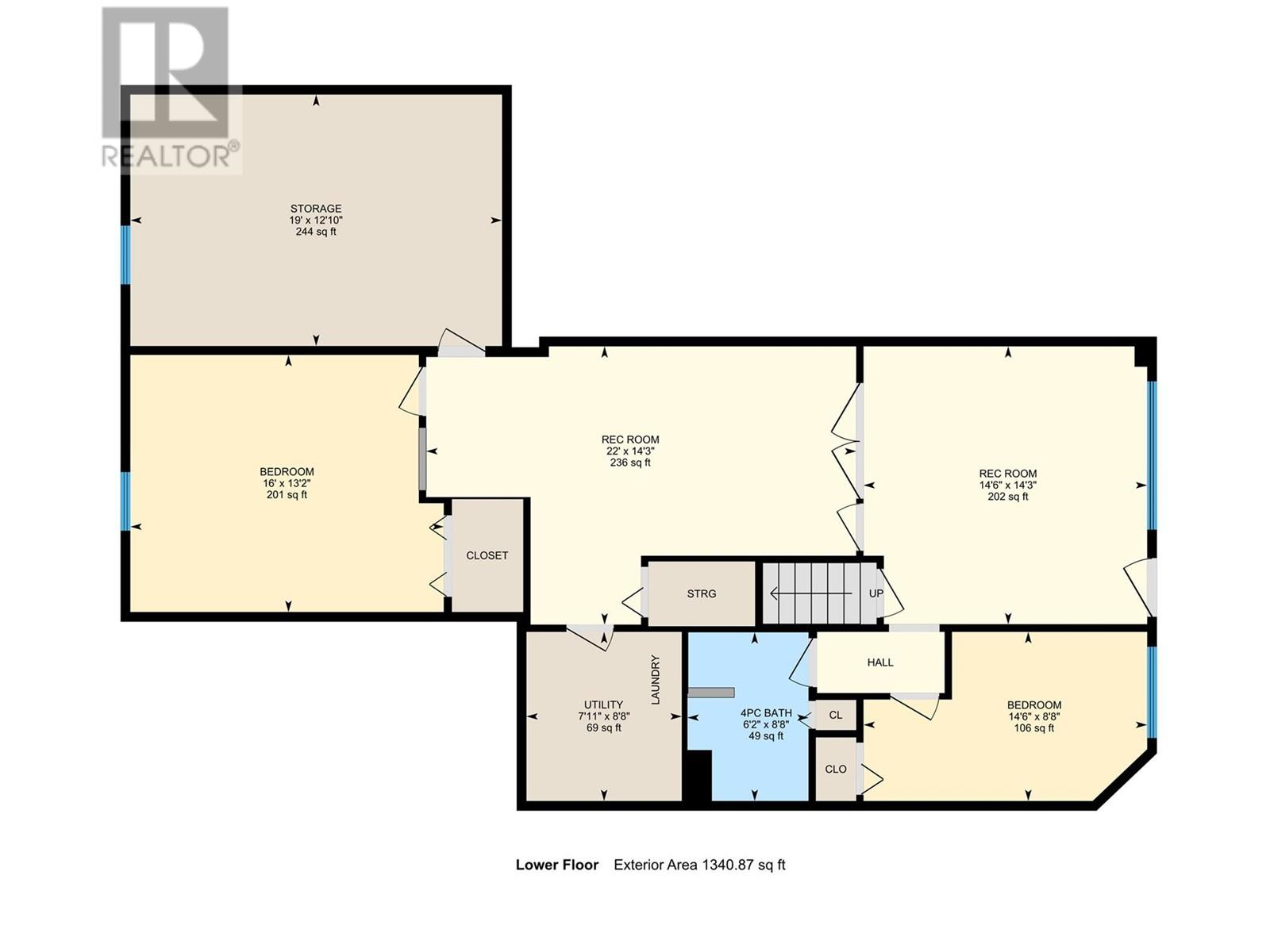11888 Lambert Drive Coldstream, British Columbia V1B 2P4
4 Bedroom
3 Bathroom
2581 sqft
Ranch
Fireplace
Central Air Conditioning
Forced Air, See Remarks
Underground Sprinkler
$939,000
If you have Coldstream on the mind, this is the home for you. Located on Middleton Mountain, this 4 bedroom, 3 bathroom beauty features many updates throughout the home, including new appliances, quartz counters, flooring, paint inside and out, windows and patio doors, gutters, furnace and more! The patio includes a hot tub off the master bedroom, gazebo, and room to entertain. There is a spacious 2 car garage plus outdoor parking, and room for your RV or boat. The fully fenced flat yard is perfect for the kids, too. You have to see this great home, today! (id:58770)
Property Details
| MLS® Number | 10319479 |
| Property Type | Single Family |
| Neigbourhood | Middleton Mountain Coldstream |
| CommunityFeatures | Family Oriented |
| Features | Corner Site |
| ParkingSpaceTotal | 5 |
| ViewType | Mountain View, Valley View |
Building
| BathroomTotal | 3 |
| BedroomsTotal | 4 |
| Appliances | Refrigerator, Dishwasher, Range - Electric, Microwave, See Remarks, Washer |
| ArchitecturalStyle | Ranch |
| BasementType | Full |
| ConstructedDate | 1991 |
| ConstructionStyleAttachment | Detached |
| CoolingType | Central Air Conditioning |
| ExteriorFinish | Stucco |
| FireProtection | Security System |
| FireplaceFuel | Gas |
| FireplacePresent | Yes |
| FireplaceType | Unknown |
| FlooringType | Carpeted, Tile, Vinyl |
| HeatingFuel | Other |
| HeatingType | Forced Air, See Remarks |
| RoofMaterial | Asphalt Shingle |
| RoofStyle | Unknown |
| StoriesTotal | 2 |
| SizeInterior | 2581 Sqft |
| Type | House |
| UtilityWater | Municipal Water |
Parking
| Attached Garage | 2 |
Land
| AccessType | Easy Access |
| Acreage | No |
| LandscapeFeatures | Underground Sprinkler |
| Sewer | Municipal Sewage System |
| SizeIrregular | 0.2 |
| SizeTotal | 0.2 Ac|under 1 Acre |
| SizeTotalText | 0.2 Ac|under 1 Acre |
| ZoningType | Unknown |
Rooms
| Level | Type | Length | Width | Dimensions |
|---|---|---|---|---|
| Lower Level | Laundry Room | 8'8'' x 7'11'' | ||
| Lower Level | Storage | 19' x 12'10'' | ||
| Lower Level | 4pc Bathroom | 8'8'' x 6'2'' | ||
| Lower Level | Bedroom | 16' x 13'2'' | ||
| Lower Level | Bedroom | 14'6'' x 8'8'' | ||
| Lower Level | Recreation Room | 22' x 14'3'' | ||
| Lower Level | Recreation Room | 14'6'' x 14'3'' | ||
| Main Level | Bedroom | 10'10'' x 9'11'' | ||
| Main Level | 4pc Bathroom | 8'8'' x 5'5'' | ||
| Main Level | Foyer | 8'3'' x 6'4'' | ||
| Main Level | Living Room | 14'1'' x 13'7'' | ||
| Main Level | Dining Room | 12'1'' x 10'4'' | ||
| Main Level | Family Room | 14'4'' x 12' | ||
| Main Level | Dining Nook | 9'9'' x 8' | ||
| Main Level | Kitchen | 11'5'' x 10'6'' | ||
| Main Level | 4pc Ensuite Bath | 10'4'' x 8'5'' | ||
| Main Level | Primary Bedroom | 20'3'' x 13'2'' |
Interested?
Contact us for more information
John Deak
Royal LePage Downtown Realty
4007 - 32nd Street
Vernon, British Columbia V1T 5P2
4007 - 32nd Street
Vernon, British Columbia V1T 5P2







