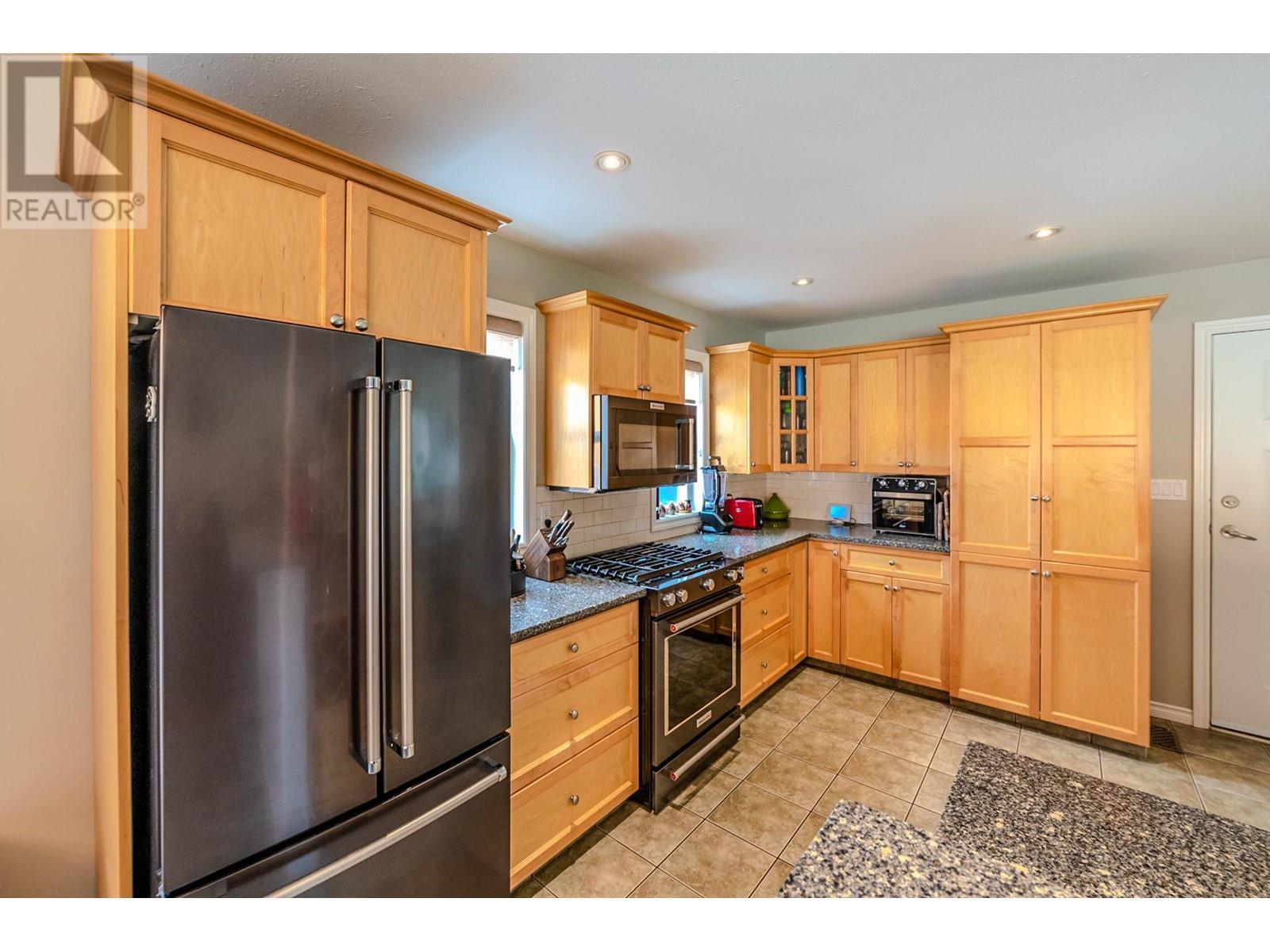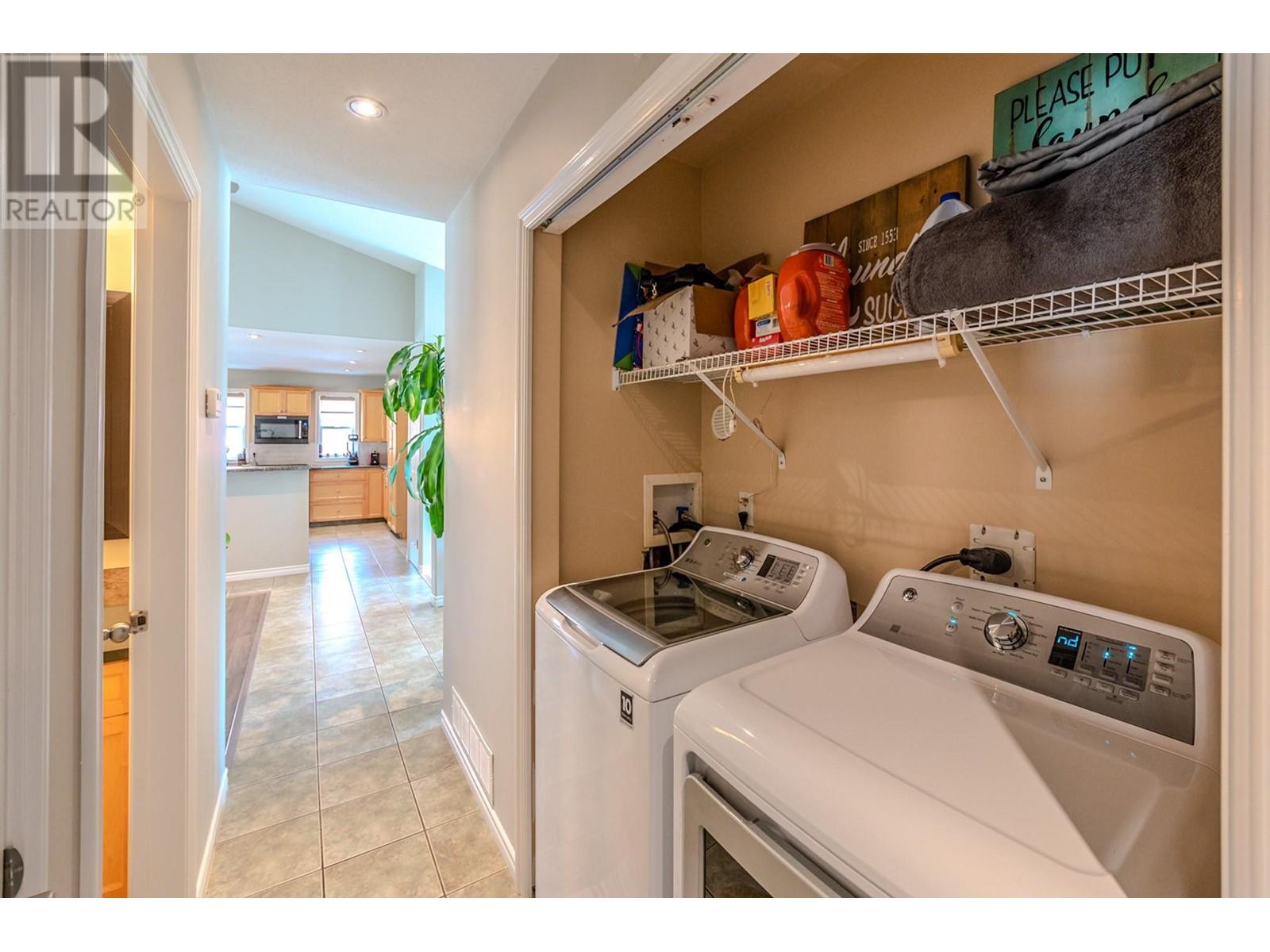118 Westridge Drive Princeton, British Columbia V0X 1W0
$825,000
Welcome to this charming 5-bedroom home in the desirable Westridge neighbourhood of Princeton! This spacious residence offers a perfect blend of comfort, convenience, and a bonus in-law suite. As you step inside, you'll be greeted by a bright and airy interior featuring a well-designed floor plan. The main level of the home showcases an open concept kitchen with modern appliances, a cozy living room and dining area. Upstairs, you'll find the generous master bedroom complete with an ensuite bathroom and ample closet space. Upstairs also includes two spare bedrooms or room for an office. The in- law suite is located on the lower level, comes equipped with its own entrance, kitchen, bathroom, and living space, providing a fantastic opportunity for a mortgage helper or multi-generational living. Don't miss out on this fantastic opportunity to own a 5-bedroom home in Westridge. Schedule your showing today and make this house your new dream home! (id:58770)
Property Details
| MLS® Number | 10309540 |
| Property Type | Single Family |
| Neigbourhood | Princeton |
| Features | Cul-de-sac, Corner Site |
| ParkingSpaceTotal | 2 |
| RoadType | Cul De Sac |
| ViewType | Mountain View |
Building
| BathroomTotal | 3 |
| BedroomsTotal | 5 |
| Appliances | Refrigerator, Dishwasher, Dryer, Range - Gas, Microwave, Washer |
| BasementType | Full |
| ConstructedDate | 2004 |
| ConstructionStyleAttachment | Detached |
| CoolingType | Central Air Conditioning, Heat Pump |
| ExteriorFinish | Stone, Stucco |
| FireplaceFuel | Gas |
| FireplacePresent | Yes |
| FireplaceType | Unknown |
| HeatingType | Forced Air, See Remarks |
| RoofMaterial | Asphalt Shingle |
| RoofStyle | Unknown |
| StoriesTotal | 2 |
| SizeInterior | 2460 Sqft |
| Type | House |
| UtilityWater | Municipal Water |
Parking
| See Remarks | |
| Other | |
| RV |
Land
| Acreage | No |
| FenceType | Fence |
| LandscapeFeatures | Underground Sprinkler |
| Sewer | Municipal Sewage System |
| SizeIrregular | 0.24 |
| SizeTotal | 0.24 Ac|under 1 Acre |
| SizeTotalText | 0.24 Ac|under 1 Acre |
| ZoningType | Unknown |
Rooms
| Level | Type | Length | Width | Dimensions |
|---|---|---|---|---|
| Second Level | Other | 9'1'' x 8'2'' | ||
| Second Level | Other | 21'2'' x 22'2'' | ||
| Second Level | Mud Room | 10'0'' x 4'9'' | ||
| Second Level | Primary Bedroom | 16'5'' x 12'9'' | ||
| Second Level | Living Room | 15'9'' x 16'9'' | ||
| Second Level | Kitchen | 13'2'' x 12'4'' | ||
| Second Level | 3pc Ensuite Bath | Measurements not available | ||
| Second Level | Dining Room | 10'9'' x 10'4'' | ||
| Second Level | Bedroom | 12'0'' x 11'9'' | ||
| Second Level | Bedroom | 11'9'' x 9'11'' | ||
| Second Level | 4pc Bathroom | Measurements not available | ||
| Main Level | Storage | 21'6'' x 21'1'' | ||
| Main Level | Living Room | 33'7'' x 11'2'' | ||
| Main Level | Bedroom | 11'11'' x 10'11'' | ||
| Main Level | Bedroom | 14'4'' x 11'0'' | ||
| Main Level | 3pc Bathroom | Measurements not available |
https://www.realtor.ca/real-estate/26753770/118-westridge-drive-princeton-princeton
Interested?
Contact us for more information
Stacey Roberts
1100 - 1631 Dickson Avenue
Kelowna, British Columbia V1Y 0B5











































