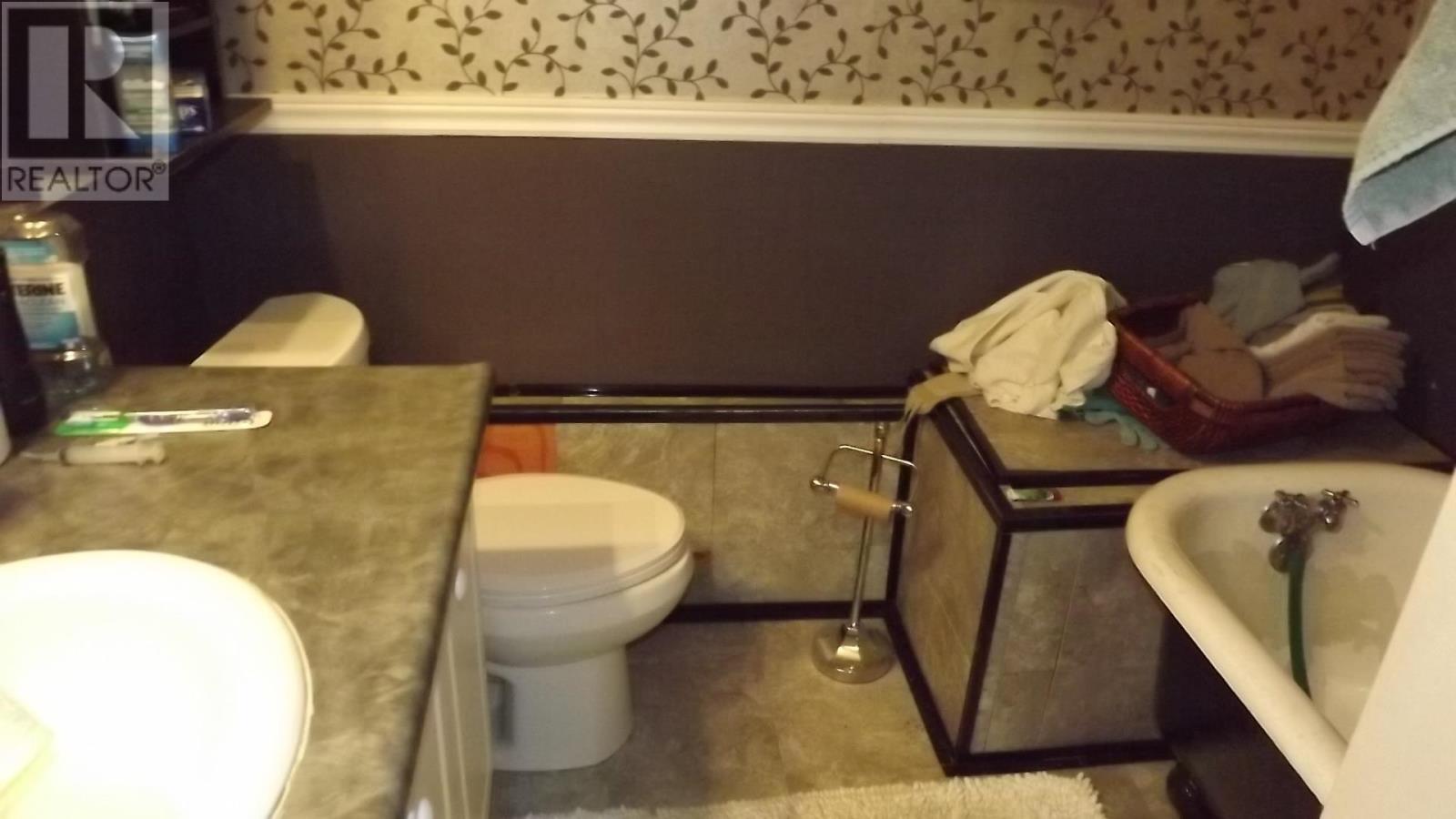118 Axmith Ave Elliot Lake, Ontario P5A 1B8
$276,500
Three + one bedroom raised bungalow on a quiet street with 20'X24', 1 & 1/2 car garage. Large living room and a cozy kitchen with 3 spacious bedrooms make this home practical and appealing. This home has seen many improvements including: Garage 2017, new insulation and siding (2015), new shingles 2017, front deck (2018), main floor bathroom tub & surround, toilet, vanity & sink (2016) and kitchen flooring 2024. All windows and furnace have also been upgraded. There is a self contained in-law suite downstairs with a generous kitchen, living room bedroom and 3 pc. bath with tub. The large garage has plenty of space and lighting. There is a deck at the back of the house with a flat yard and it backs onto a greenbelt. There is double car parking at the front of the driveway. (id:58770)
Property Details
| MLS® Number | SM241998 |
| Property Type | Single Family |
| Community Name | Elliot Lake |
| CommunicationType | High Speed Internet |
| CommunityFeatures | Bus Route |
| Features | Crushed Stone Driveway |
| StorageType | Storage Shed |
| Structure | Deck, Shed |
Building
| BathroomTotal | 2 |
| BedroomsAboveGround | 3 |
| BedroomsBelowGround | 1 |
| BedroomsTotal | 4 |
| Age | 64 Years |
| Appliances | Stove, Dryer, Window Coverings, Refrigerator, Washer |
| ArchitecturalStyle | Bungalow |
| BasementDevelopment | Finished |
| BasementType | Full (finished) |
| ConstructionStyleAttachment | Detached |
| CoolingType | Central Air Conditioning |
| ExteriorFinish | Vinyl |
| HalfBathTotal | 1 |
| HeatingFuel | Natural Gas |
| HeatingType | Forced Air |
| StoriesTotal | 1 |
| SizeInterior | 1008 Sqft |
| UtilityWater | Municipal Water |
Parking
| Garage | |
| Gravel |
Land
| AccessType | Road Access |
| Acreage | No |
| Sewer | Sanitary Sewer |
| SizeFrontage | 65.0000 |
| SizeIrregular | 65 X 109.94 |
| SizeTotalText | 65 X 109.94|under 1/2 Acre |
Rooms
| Level | Type | Length | Width | Dimensions |
|---|---|---|---|---|
| Basement | Kitchen | 15'6" x 12'2" | ||
| Basement | Living Room | 18' x 12'8" | ||
| Basement | Bedroom | 17' x 12'4" | ||
| Basement | Bathroom | 7'4" x 6'6" | ||
| Basement | Laundry Room | 12' x 11'2" | ||
| Main Level | Kitchen | 16'10" x 12' | ||
| Main Level | Living Room | 18' x 12'2" | ||
| Main Level | Primary Bedroom | 14'9" x 11'6" | ||
| Main Level | Bedroom | 11'2" x 9' | ||
| Main Level | Bedroom | 11'5" x 7'10" | ||
| Main Level | Bathroom | 8' x 6'4" |
Utilities
| Cable | Available |
| Electricity | Available |
| Natural Gas | Available |
| Telephone | Available |
https://www.realtor.ca/real-estate/27243437/118-axmith-ave-elliot-lake-elliot-lake
Interested?
Contact us for more information
Bob Cheff
Salesperson
15 Manitoba Road
Elliot Lake, Ontario P5A 2A6



























