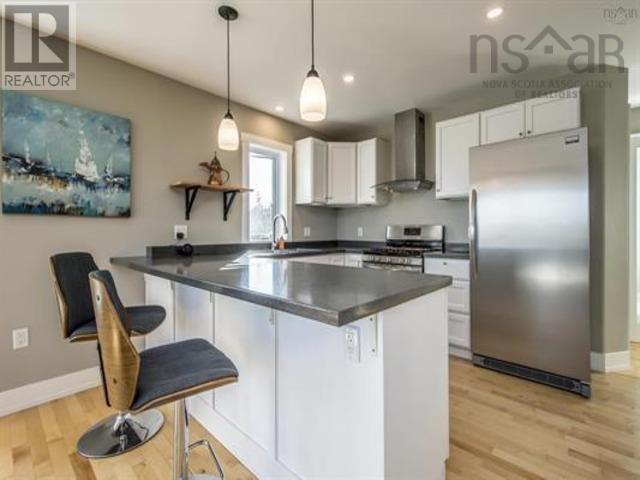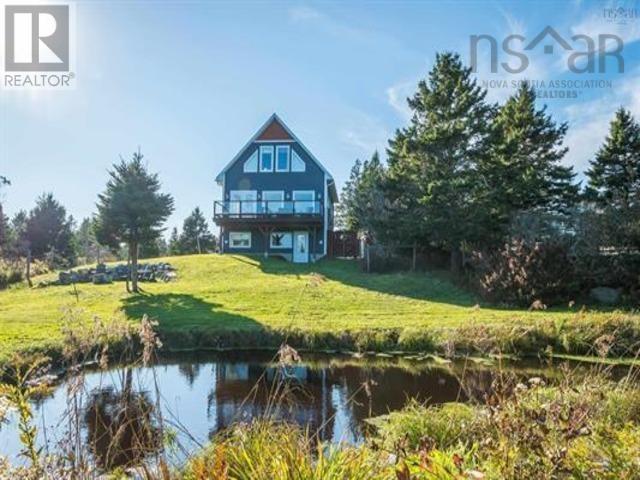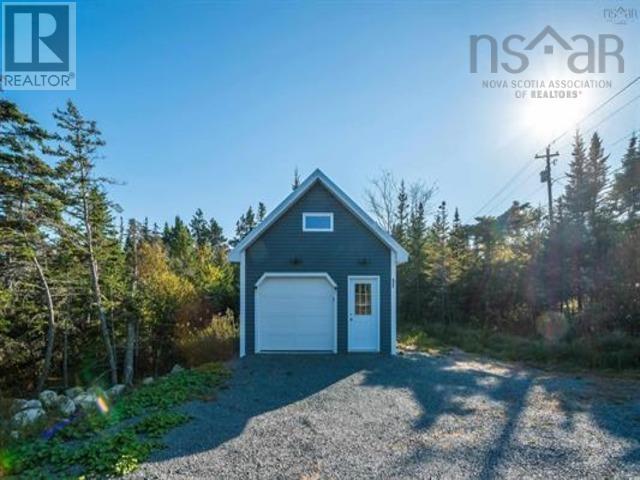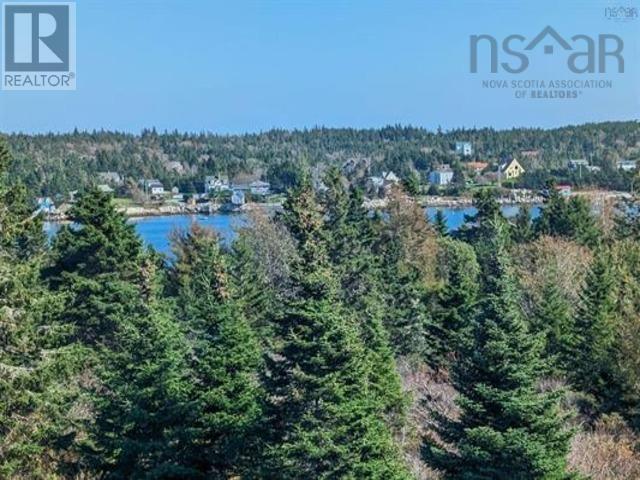1178 Ketch Harbour Road Ketch Harbour, Nova Scotia B3V 1K7
$679,900
Exceptional 6-year-old custom built home, in a sunny, private setting, with views of the harbour, a scenic and easy 25 minute commute to Halifax. This thoughtfully designed, attractively finished home in a friendly, seaside community, is simply stunning. As you enter the home, the cloak room at the main entry handles all of the coats and footwear. The kitchen features a gas range, lots of counter space, and a fabulous walk-in pantry. The breakfast bar with pendant lights opens up in the dining area. The adjacent living room is bathed in natural light, from the large windows and patio doors overlooking the landscaped yard. A full bath complete this level. Hardwood floors and stairs, and the custom trim add warmth. A side staircase leads to the bedroom level. The large primary bedroom has high ceilings, custom storage units, and a wall of windows, offering harbour views and the occasional cruise ship in the distance. There is an adjacent main bath with soaker tub and shower. A second bedroom completes this level. The basement level has lots of natural light, and features a rec room with Murphy bed, a large bedroom, half bath, utility room and outside entrance. The exterior boasts a large sunny rear deck overlooking the yard, goldfish pond, raised garden beds, and a fire pit area. The home has a metal roof, is wired to be solar ready, and is energy efficient with two heat pump heads. Other features include a generator panel, wood stove downstairs for supplementary heating, custom drapery, and storage units in many rooms. The 16x24 attached detached garage has an underground service and 60 amp panel, ready to be transformed into a workshop, plus there are two sheds. Ketch Harbour is a friendly community, and offers public wharf (with ice cream stand!), and a boat launch, and community center with regular social activities. (id:58770)
Property Details
| MLS® Number | 202405979 |
| Property Type | Single Family |
| Community Name | Ketch Harbour |
| AmenitiesNearBy | Playground, Beach |
| CommunityFeatures | School Bus |
| EquipmentType | Propane Tank |
| RentalEquipmentType | Propane Tank |
| Structure | Shed |
Building
| BathroomTotal | 3 |
| BedroomsAboveGround | 2 |
| BedroomsBelowGround | 1 |
| BedroomsTotal | 3 |
| Appliances | Range - Gas, Dishwasher, Dryer, Washer, Freezer - Stand Up, Microwave, Water Softener |
| BasementDevelopment | Finished |
| BasementFeatures | Walk Out |
| BasementType | Full (finished) |
| ConstructedDate | 2018 |
| ConstructionStyleAttachment | Detached |
| CoolingType | Heat Pump |
| ExteriorFinish | Vinyl |
| FlooringType | Hardwood, Vinyl |
| FoundationType | Poured Concrete |
| HalfBathTotal | 1 |
| StoriesTotal | 2 |
| SizeInterior | 2340 Sqft |
| TotalFinishedArea | 2340 Sqft |
| Type | House |
| UtilityWater | Drilled Well, Well |
Parking
| Garage | |
| Detached Garage | |
| Gravel |
Land
| Acreage | Yes |
| LandAmenities | Playground, Beach |
| LandscapeFeatures | Landscaped |
| Sewer | Septic System |
| SizeIrregular | 1.5705 |
| SizeTotal | 1.5705 Ac |
| SizeTotalText | 1.5705 Ac |
Rooms
| Level | Type | Length | Width | Dimensions |
|---|---|---|---|---|
| Second Level | Primary Bedroom | 16.4 x 14.1 -JOG | ||
| Second Level | Bedroom | (10 x 9.6) - Jog | ||
| Second Level | Bath (# Pieces 1-6) | 4pc | ||
| Basement | Recreational, Games Room | 13 x 12.9 | ||
| Basement | Bedroom | 13.2 x 10.3 | ||
| Basement | Utility Room | 13.9 x 8.9 | ||
| Basement | Bath (# Pieces 1-6) | 2pc | ||
| Main Level | Foyer | 10 x 5.3 | ||
| Main Level | Kitchen | 11.2 x 11 | ||
| Main Level | Other | Pantry 11 x 5 | ||
| Main Level | Dining Room | 13 x 11 | ||
| Main Level | Living Room | 14 x 14 | ||
| Main Level | Bath (# Pieces 1-6) | 4pc |
https://www.realtor.ca/real-estate/26698010/1178-ketch-harbour-road-ketch-harbour-ketch-harbour
Interested?
Contact us for more information
James (Jim) Murphy
84 Chain Lake Drive
Beechville, Nova Scotia B3S 1A2














































