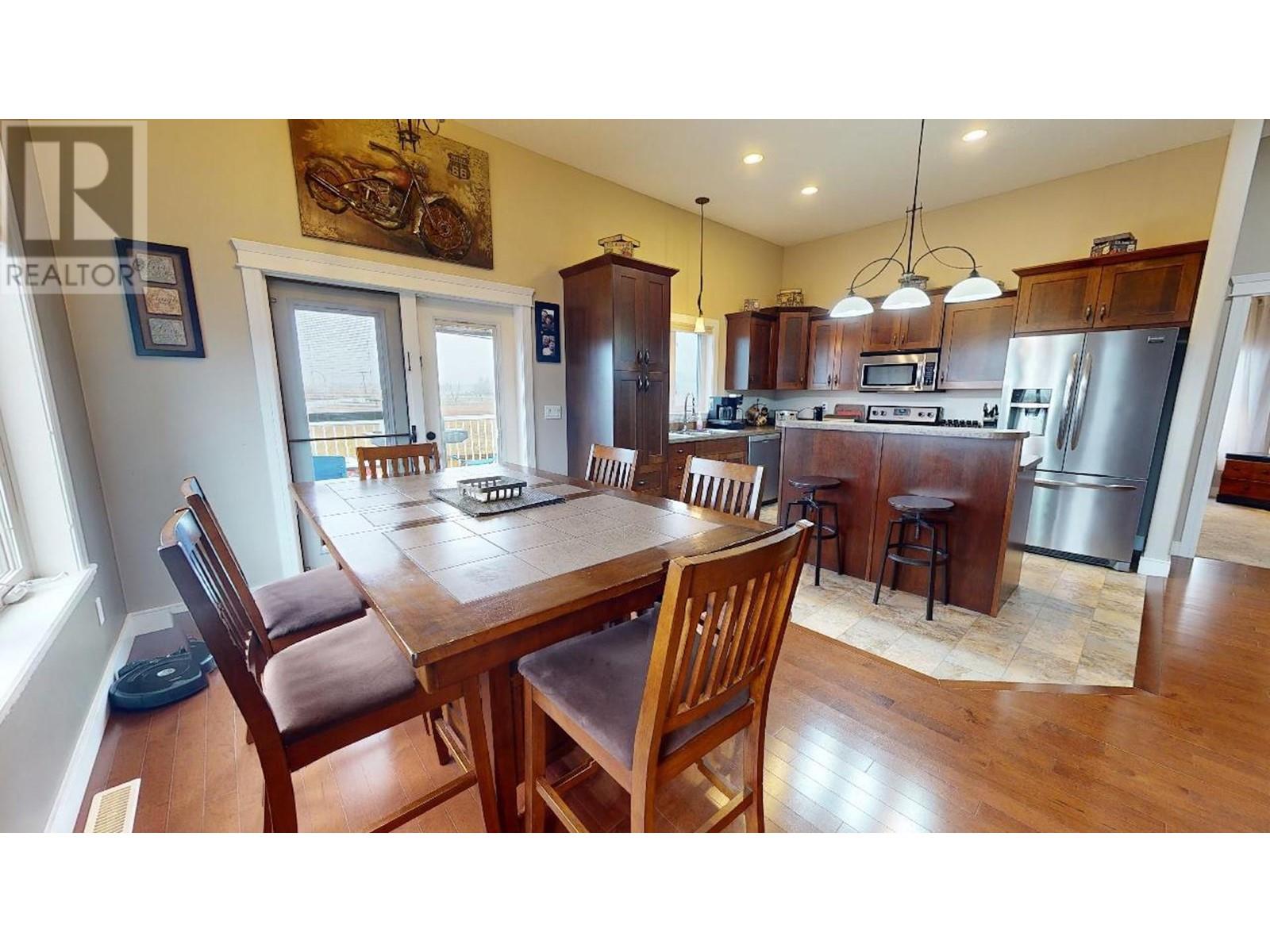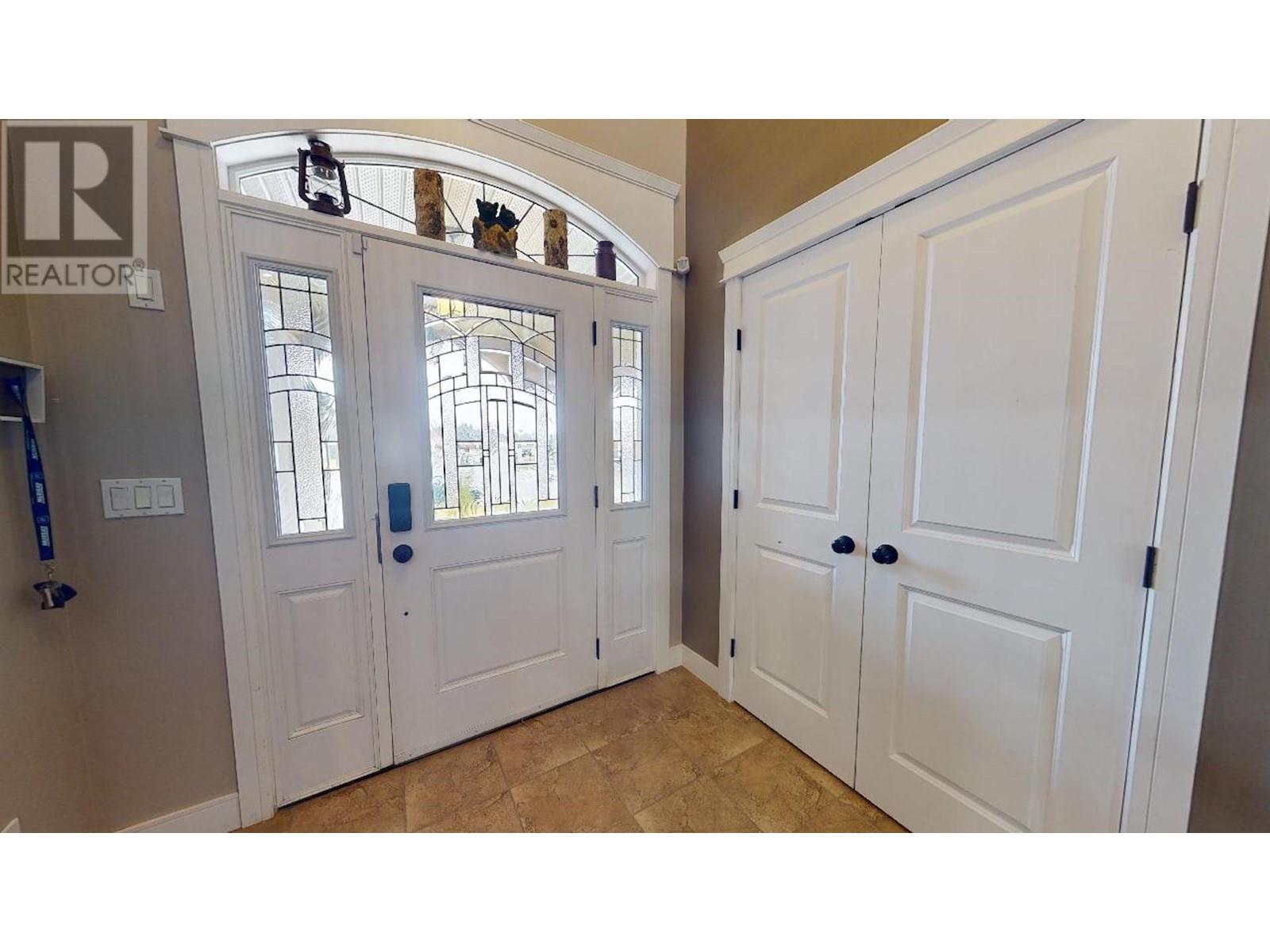11727 88 Street Fort St. John, British Columbia V1J 0H8
$609,900
* PREC - Personal Real Estate Corporation. Welcome to your dream home! Nestled within a peaceful, quiet & friendly neighbourhood, this stunning 4-bed, 3-bath, 3-level split is the perfect blend of style, elegance, & comfort. The unique floor plan strikes a perfect balance between open-concept living & the warmth of a traditional home. It offers enough space for the entire family featuring an expansive backyard where kids & pets can play freely, even to accommodate two RV's, & easy to care for decking. This home signifies a perfect blend of privacy & togetherness, offering space for every member to have their own while staying connected as a family. Enjoy the fireplaces & the wet bar in the basement family room, or bring the entertainment to cooking dinner in the modern open kitchen! (id:58770)
Property Details
| MLS® Number | R2907488 |
| Property Type | Single Family |
Building
| BathroomTotal | 3 |
| BedroomsTotal | 4 |
| Appliances | Washer, Dryer, Refrigerator, Stove, Dishwasher |
| BasementDevelopment | Finished |
| BasementType | Full (finished) |
| ConstructedDate | 2012 |
| ConstructionStyleAttachment | Detached |
| ConstructionStyleSplitLevel | Split Level |
| FireplacePresent | Yes |
| FireplaceTotal | 2 |
| FoundationType | Concrete Perimeter |
| HeatingFuel | Natural Gas |
| HeatingType | Forced Air |
| RoofMaterial | Asphalt Shingle |
| RoofStyle | Conventional |
| StoriesTotal | 2 |
| SizeInterior | 2348 Sqft |
| Type | House |
| UtilityWater | Municipal Water |
Parking
| Garage | 2 |
| Open | |
| RV |
Land
| Acreage | No |
| SizeIrregular | 10164 |
| SizeTotal | 10164 Sqft |
| SizeTotalText | 10164 Sqft |
Rooms
| Level | Type | Length | Width | Dimensions |
|---|---|---|---|---|
| Above | Bedroom 2 | 14 ft | 12 ft | 14 ft x 12 ft |
| Above | Bedroom 3 | 11 ft ,1 in | 16 ft ,2 in | 11 ft ,1 in x 16 ft ,2 in |
| Basement | Family Room | 21 ft ,4 in | 25 ft ,2 in | 21 ft ,4 in x 25 ft ,2 in |
| Basement | Bedroom 4 | 15 ft ,7 in | 11 ft ,8 in | 15 ft ,7 in x 11 ft ,8 in |
| Basement | Utility Room | 8 ft ,5 in | 7 ft ,8 in | 8 ft ,5 in x 7 ft ,8 in |
| Basement | Storage | 9 ft ,1 in | 9 ft ,1 in | 9 ft ,1 in x 9 ft ,1 in |
| Basement | Laundry Room | 7 ft ,4 in | 7 ft ,3 in | 7 ft ,4 in x 7 ft ,3 in |
| Main Level | Kitchen | 11 ft ,5 in | 12 ft ,5 in | 11 ft ,5 in x 12 ft ,5 in |
| Main Level | Dining Room | 9 ft ,6 in | 12 ft ,5 in | 9 ft ,6 in x 12 ft ,5 in |
| Main Level | Living Room | 20 ft ,1 in | 14 ft ,7 in | 20 ft ,1 in x 14 ft ,7 in |
| Main Level | Primary Bedroom | 12 ft | 21 ft ,1 in | 12 ft x 21 ft ,1 in |
| Main Level | Other | 4 ft ,6 in | 6 ft ,1 in | 4 ft ,6 in x 6 ft ,1 in |
https://www.realtor.ca/real-estate/27195274/11727-88-street-fort-st-john
Interested?
Contact us for more information
Elizabeth Chi
Personal Real Estate Corporation
101-9120 100 Avenue
Fort St. John, British Columbia V1J 1X4











































