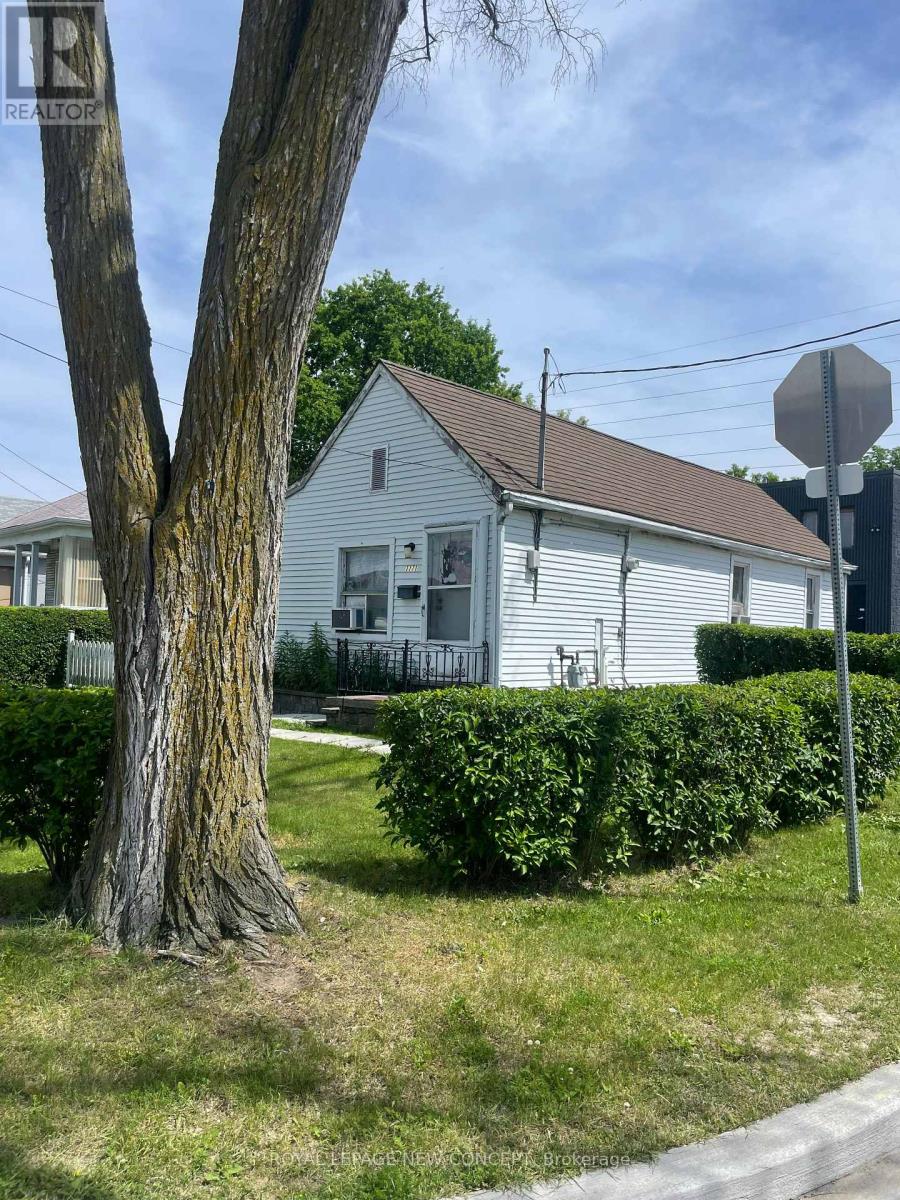1171 Roselawn Avenue Toronto (Briar Hill-Belgravia), Ontario M6B 1C5
3 Bedroom
1 Bathroom
Bungalow
Window Air Conditioner
Forced Air
$2,699,000
Unique 3 bedroom, 1 washroom corner home with commercial garage component. This NONCONFORMING,ZONED FOR commercial/INDUSTRIAL USE, OFFICIAL PLAN DESIGNATED - RESIDENTIAL, REAR ACCESS - LANE,CORNER LOTNear MAJOR TRANSIT STATION AREA, may be the opportunity you have been seeking!The commercial garage component is separately leased. The residential component is currentlyleased. **** EXTRAS **** Zoning - RM(f12;u2;d0.8*252) Property Code: 406 Hot water tank is owned (id:58770)
Property Details
| MLS® Number | W8396500 |
| Property Type | Single Family |
| Community Name | Briar Hill-Belgravia |
| ParkingSpaceTotal | 14 |
Building
| BathroomTotal | 1 |
| BedroomsAboveGround | 3 |
| BedroomsTotal | 3 |
| ArchitecturalStyle | Bungalow |
| BasementType | Partial |
| ConstructionStyleAttachment | Detached |
| CoolingType | Window Air Conditioner |
| ExteriorFinish | Vinyl Siding |
| FoundationType | Concrete |
| HeatingFuel | Natural Gas |
| HeatingType | Forced Air |
| StoriesTotal | 1 |
| Type | House |
| UtilityWater | Municipal Water |
Parking
| Detached Garage |
Land
| Acreage | No |
| Sewer | Sanitary Sewer |
| SizeDepth | 115 Ft ,1 In |
| SizeFrontage | 45 Ft ,7 In |
| SizeIrregular | 45.63 X 115.16 Ft ; 45.63 Ft X 116.66 Ft X 26.98 Ft X 115.16 |
| SizeTotalText | 45.63 X 115.16 Ft ; 45.63 Ft X 116.66 Ft X 26.98 Ft X 115.16 |
| ZoningDescription | Commercial - Zoning - Rm(f12;u2;d0.8*252 |
Rooms
| Level | Type | Length | Width | Dimensions |
|---|---|---|---|---|
| Main Level | Living Room | Measurements not available | ||
| Main Level | Kitchen | Measurements not available | ||
| Main Level | Bedroom | Measurements not available | ||
| Main Level | Bedroom 2 | Measurements not available | ||
| Main Level | Bedroom 3 | Measurements not available |
Interested?
Contact us for more information
Juan Manuel Alvarez
Salesperson
Royal LePage New Concept
6321 Yonge Street
Toronto, Ontario M2M 3X7
6321 Yonge Street
Toronto, Ontario M2M 3X7











