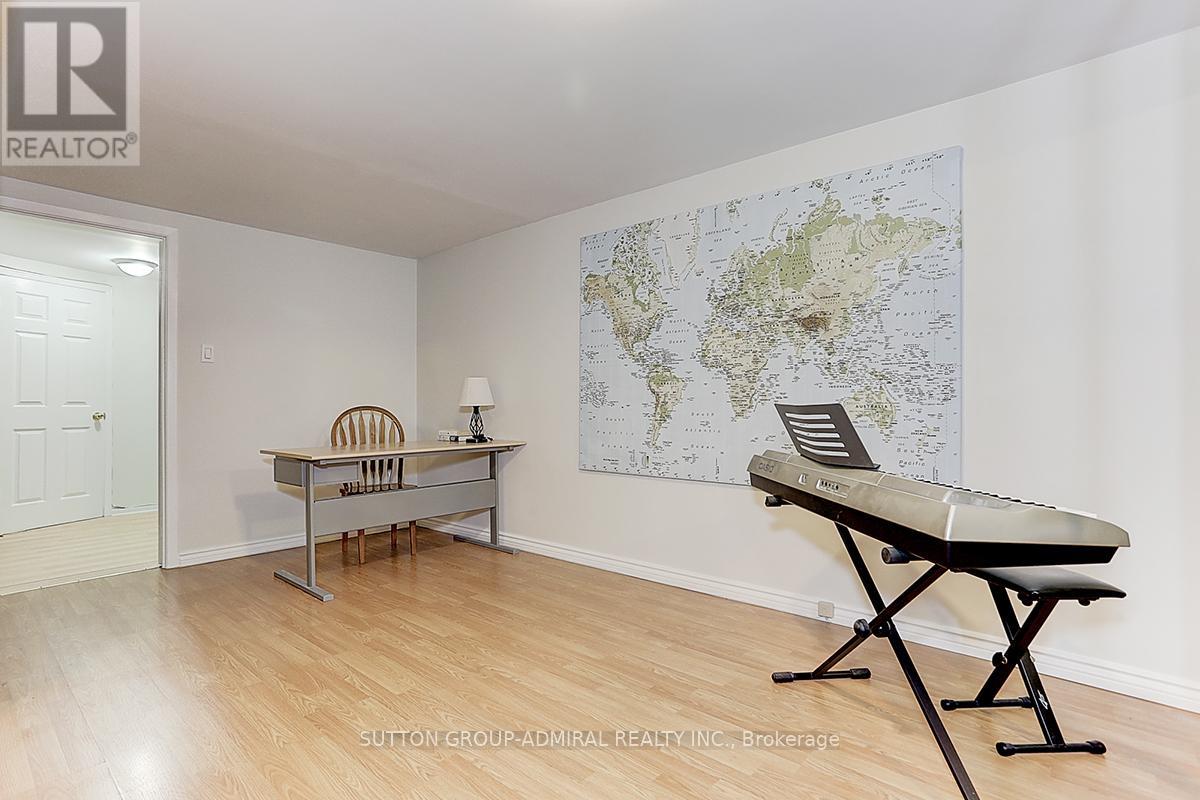116 Rejane Crescent Vaughan (Crestwood-Springfarm-Yorkhill), Ontario L4J 5A3
4 Bedroom
3 Bathroom
Central Air Conditioning
Forced Air
$1,188,000
Link House Property In an Amazing Location In a Family Neighbourhood! Modern Kitchen w/o to deck, S/S Appliances, Family/Dining room combined, Finished Basement, Great Room, office, 3 pc shower, Roof 2020, Furnace 2021, window 2015 ,Steps To Transit, Schools, Places Of Worship & Shops Including Promenade Mall, Hwy 407, York University. ** This is a linked property.** **** EXTRAS **** Fridge, Stove 2023, washer /Dryer All Elf and window covering (id:58770)
Property Details
| MLS® Number | N9244207 |
| Property Type | Single Family |
| Community Name | Crestwood-Springfarm-Yorkhill |
| AmenitiesNearBy | Place Of Worship, Schools, Park |
| CommunityFeatures | Community Centre, School Bus |
| ParkingSpaceTotal | 3 |
| Structure | Deck |
Building
| BathroomTotal | 3 |
| BedroomsAboveGround | 3 |
| BedroomsBelowGround | 1 |
| BedroomsTotal | 4 |
| BasementDevelopment | Finished |
| BasementType | N/a (finished) |
| ConstructionStyleAttachment | Detached |
| CoolingType | Central Air Conditioning |
| ExteriorFinish | Brick |
| FlooringType | Parquet, Laminate |
| FoundationType | Concrete |
| HalfBathTotal | 1 |
| HeatingFuel | Natural Gas |
| HeatingType | Forced Air |
| StoriesTotal | 2 |
| Type | House |
| UtilityWater | Municipal Water |
Parking
| Attached Garage |
Land
| Acreage | No |
| LandAmenities | Place Of Worship, Schools, Park |
| Sewer | Sanitary Sewer |
| SizeDepth | 100 Ft ,9 In |
| SizeFrontage | 21 Ft ,1 In |
| SizeIrregular | 21.15 X 100.82 Ft ; 100.82 Ft X 21.15 X 10.31 X 90.51x 21.15 |
| SizeTotalText | 21.15 X 100.82 Ft ; 100.82 Ft X 21.15 X 10.31 X 90.51x 21.15 |
| ZoningDescription | Residential |
Rooms
| Level | Type | Length | Width | Dimensions |
|---|---|---|---|---|
| Second Level | Primary Bedroom | Measurements not available | ||
| Second Level | Bedroom 2 | Measurements not available | ||
| Second Level | Bedroom 3 | Measurements not available | ||
| Basement | Office | Measurements not available | ||
| Basement | Great Room | Measurements not available | ||
| Basement | Laundry Room | Measurements not available | ||
| Main Level | Family Room | Measurements not available | ||
| Main Level | Dining Room | Measurements not available | ||
| Main Level | Kitchen | Measurements not available | ||
| Main Level | Eating Area | Measurements not available |
Interested?
Contact us for more information
Amir Cohen
Salesperson
Sutton Group-Admiral Realty Inc.
1206 Centre Street
Thornhill, Ontario L4J 3M9
1206 Centre Street
Thornhill, Ontario L4J 3M9





































