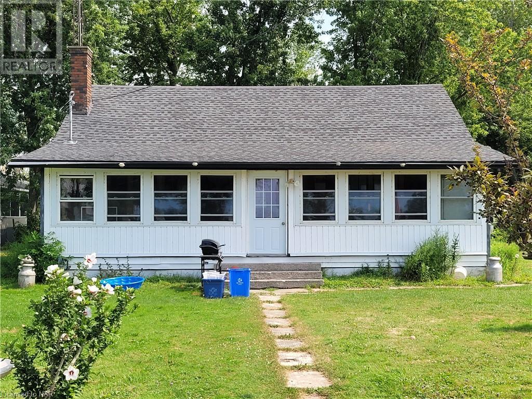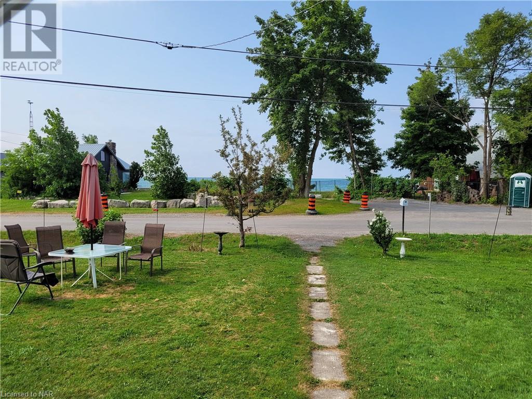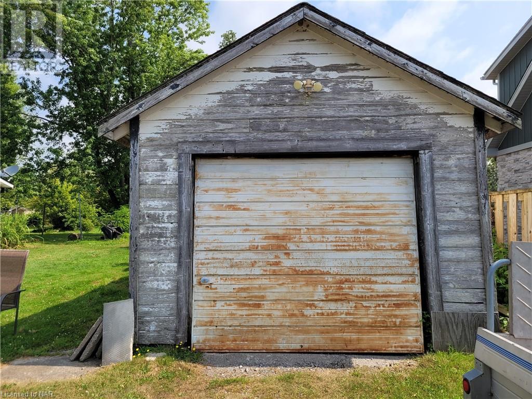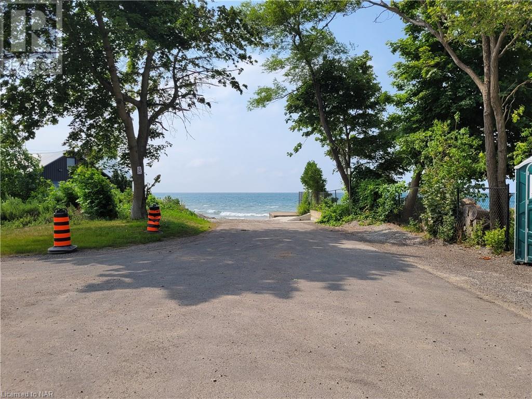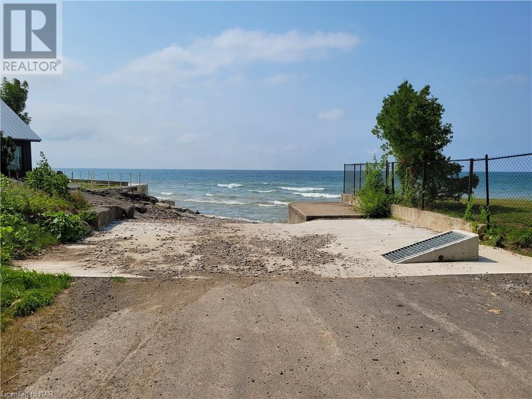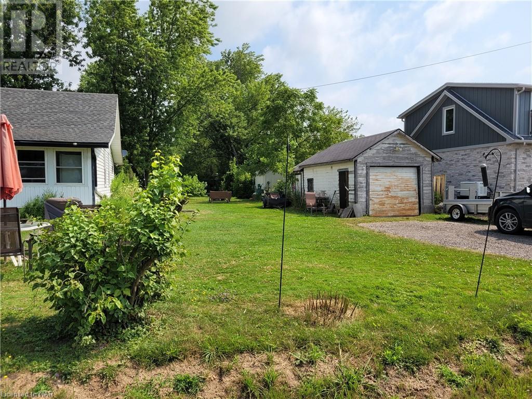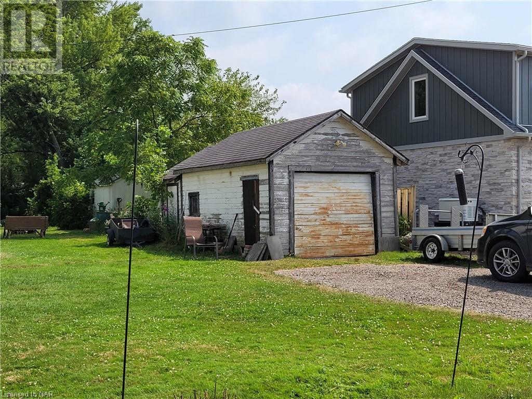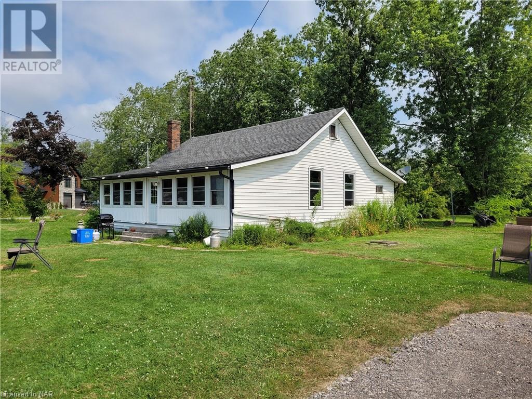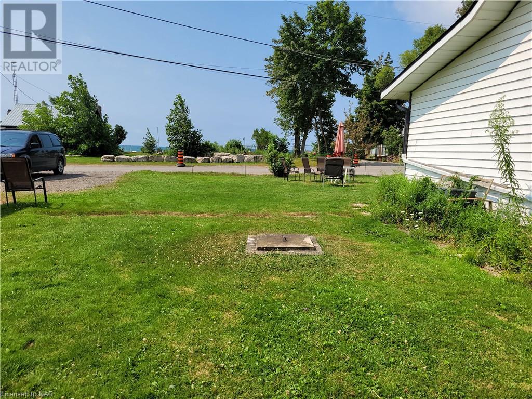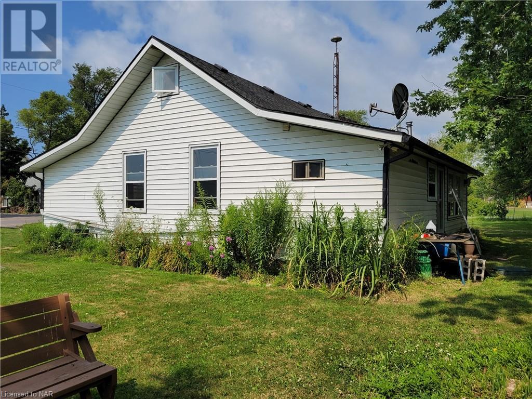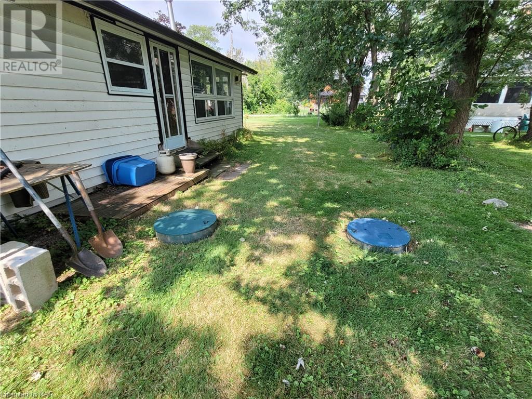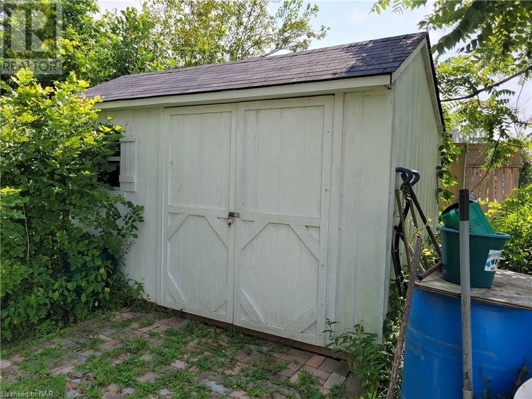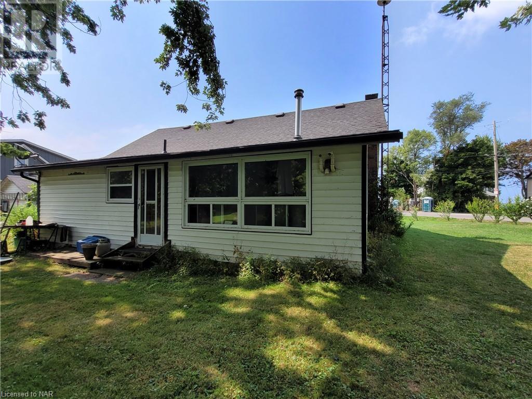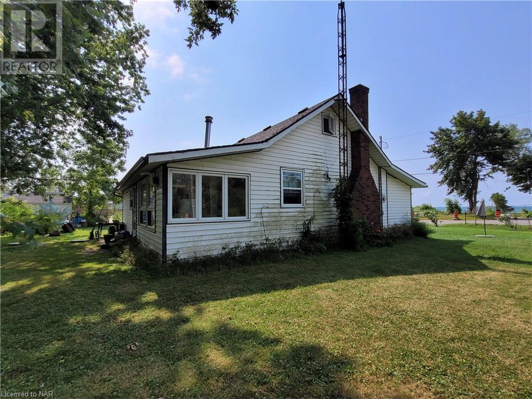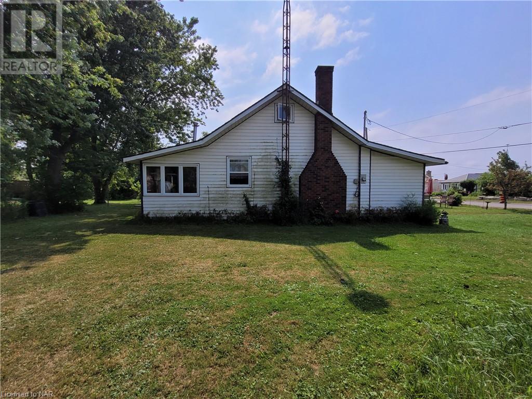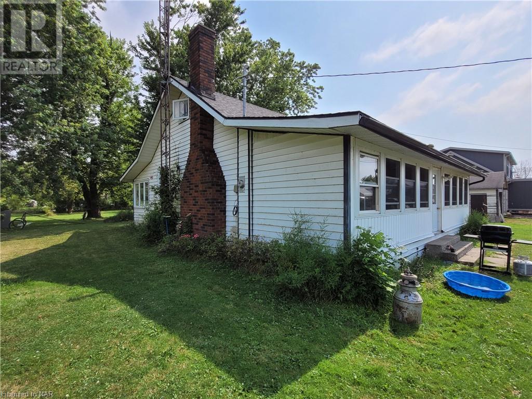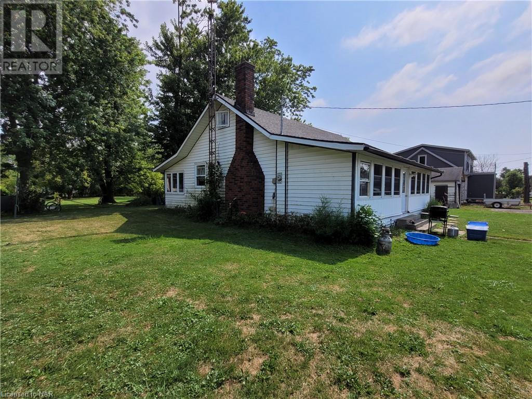11582 Beach Road Wainfleet, Ontario L0S 1V0
$499,900
LOCATION LOCATION LOCATION! A diamond in the rough! Lake view right from your sunroom! This bungalow with walk up bonus rooms is located right a the end of Belleview Beach Rd, a stones throw to a LAKE ERIE access. Whether you want to live here full time or use as a cottage, you cant get a better location without having to pay those HIGH lakefront taxes! This home offers a spacious living room with a wood burning fireplace (note: has not been used in years), huge eat in kitchen, 2 bedrooms, mudroom with main floor laundry and utilities and a 4pc bathroom. Forced air gas heating and owned hot water tank, septic and cistern. Mostly updated windows. This home sits on a great lot with a single car garage. (id:58770)
Property Details
| MLS® Number | 40627402 |
| Property Type | Single Family |
| CommunityFeatures | School Bus |
| Features | Crushed Stone Driveway, Country Residential |
| ParkingSpaceTotal | 2 |
| ViewType | Lake View |
Building
| BathroomTotal | 1 |
| BedroomsAboveGround | 2 |
| BedroomsTotal | 2 |
| ArchitecturalStyle | Bungalow |
| BasementDevelopment | Unfinished |
| BasementType | Crawl Space (unfinished) |
| ConstructedDate | 1928 |
| ConstructionStyleAttachment | Detached |
| CoolingType | None |
| ExteriorFinish | Vinyl Siding |
| FoundationType | Unknown |
| HeatingFuel | Natural Gas |
| HeatingType | Forced Air |
| StoriesTotal | 1 |
| SizeInterior | 900 Sqft |
| Type | House |
| UtilityWater | Cistern |
Parking
| Detached Garage |
Land
| AccessType | Water Access |
| Acreage | No |
| Sewer | Septic System |
| SizeDepth | 102 Ft |
| SizeFrontage | 94 Ft |
| SizeTotalText | Under 1/2 Acre |
| ZoningDescription | R1 |
Rooms
| Level | Type | Length | Width | Dimensions |
|---|---|---|---|---|
| Second Level | Bonus Room | 11'8'' x 10'0'' | ||
| Second Level | Bonus Room | 17'2'' x 10'0'' | ||
| Main Level | Mud Room | 21'4'' x 6'8'' | ||
| Main Level | Sunroom | 30'0'' x 7'6'' | ||
| Main Level | 4pc Bathroom | Measurements not available | ||
| Main Level | Bedroom | 11'4'' x 8'8'' | ||
| Main Level | Bedroom | 11'2'' x 10'4'' | ||
| Main Level | Eat In Kitchen | 16'6'' x 9'6'' | ||
| Main Level | Living Room | 16'6'' x 11'4'' |
https://www.realtor.ca/real-estate/27244223/11582-beach-road-wainfleet
Interested?
Contact us for more information
Sherry Hoover
Salesperson
368 King St.
Port Colborne, Ontario L3K 4H4


