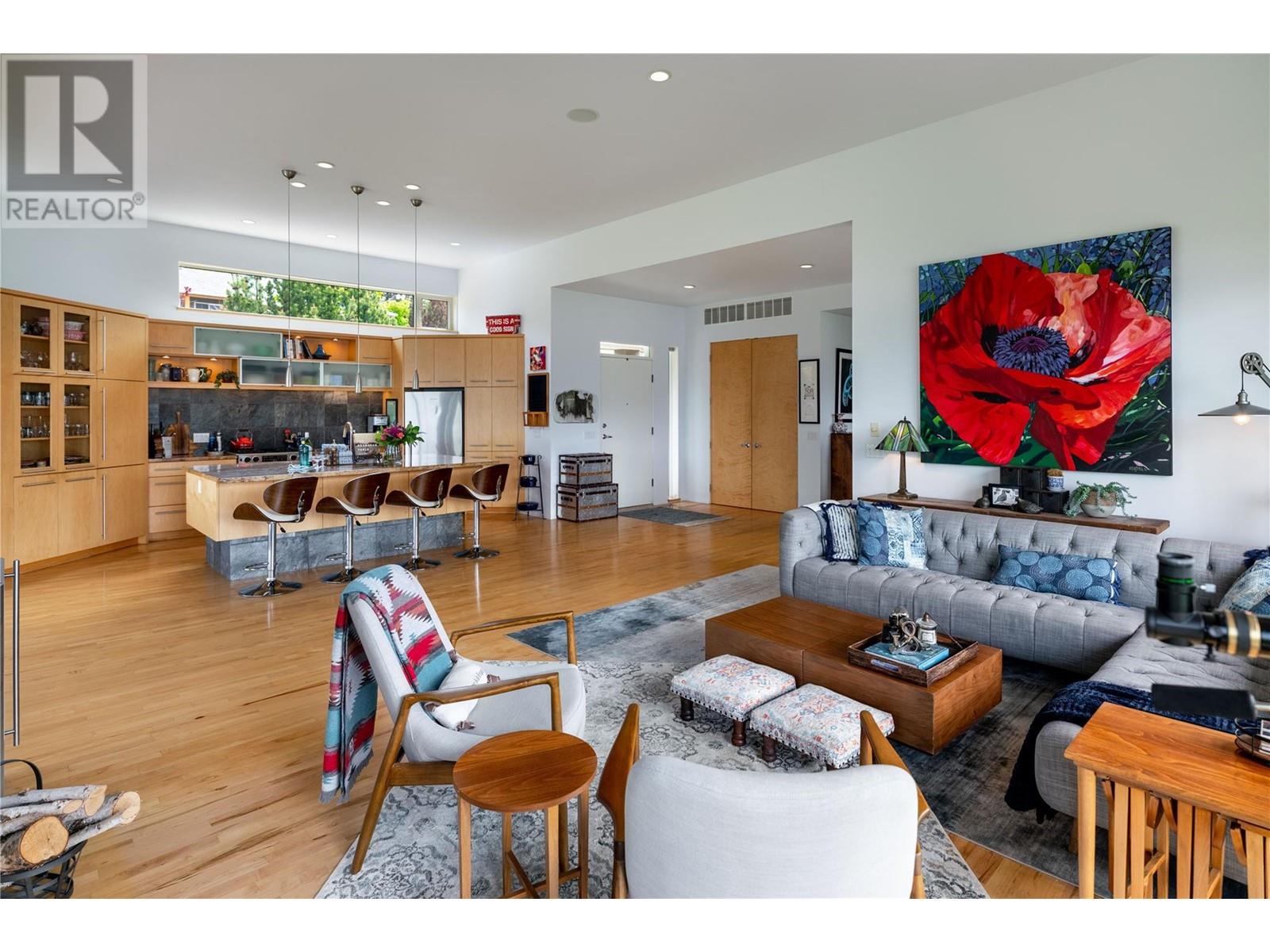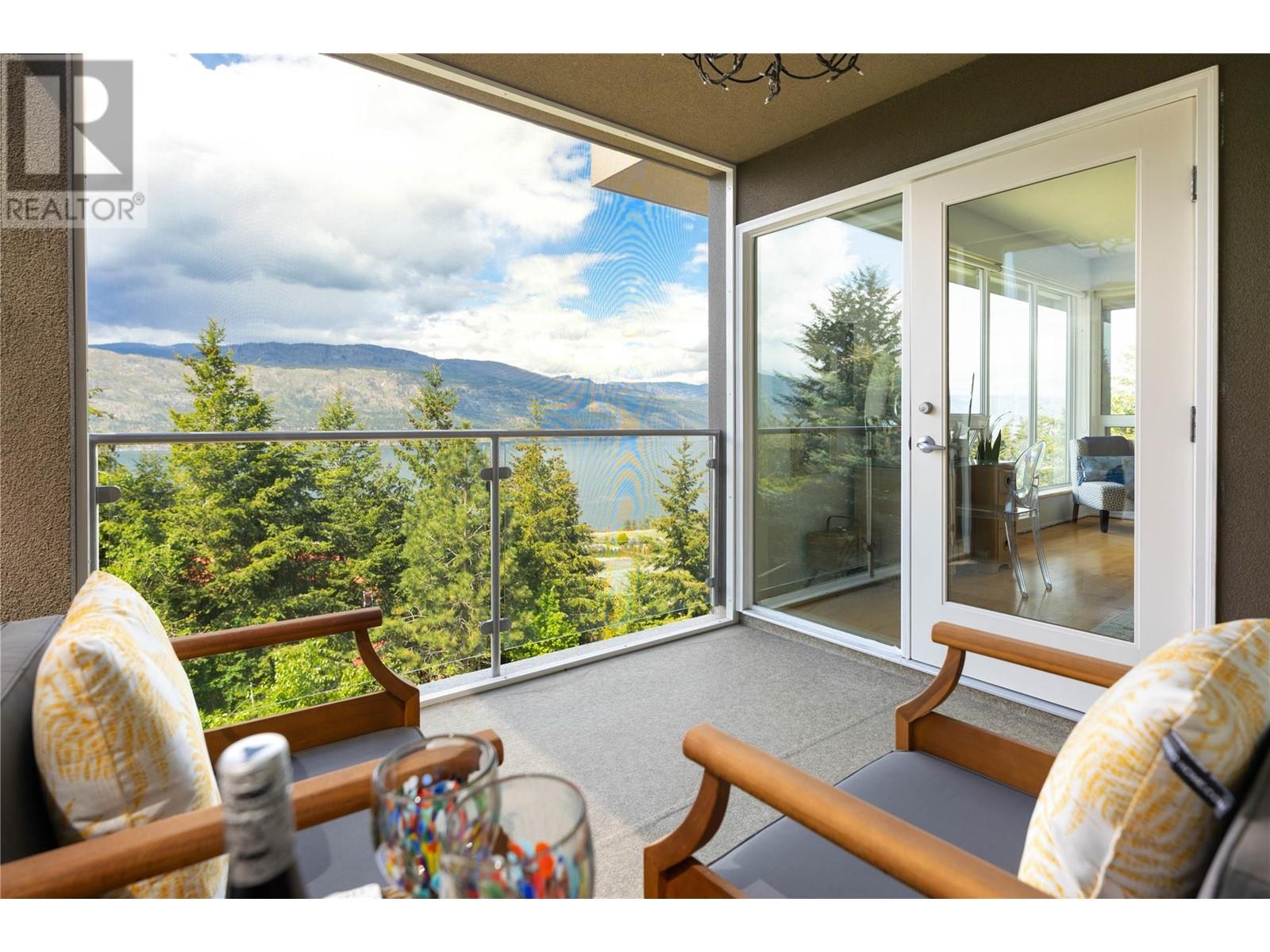11538 Lang Court Lake Country, British Columbia V4V 1J9
$1,749,000
A remarkable, architecturally designed home offering rare privacy with no neighbour to the north and exceptional lake views. The bright, open-concept layout maximizes natural light and perfectly frames the stunning surroundings for an elevated living experience. Lock and leave with no stress and minimal outdoor maintenance with the possibility of adding a suite to the lower level! Designed by renowned award-winning designer Carolyn Walsh, the kitchen is a masterpiece, featuring granite countertops, a large island & top-tier appliances that combine style & functionality. The main floor has hardwood flooring throughout, completing the warm contemporary design. Concrete floors line the basement, exuding a sleek & modern aesthetic. Storage is never an issue here with custom built-ins throughout. Natural light fills the home, courtesy of the incredible windows that offer breathtaking views of Okanagan Lake. Imagine waking up in the primary bedroom, where expansive lake views can be enjoyed from every corner. To enhance this extraordinary experience a private covered patio awaits you off the primary bedroom, providing the perfect spot to indulge in a moment of tranquility. The fully landscaped, low-maintenance front yard showcases mature greenery, a water feature & a private courtyard, adding a touch of serenity to this outdoor oasis. (id:58770)
Property Details
| MLS® Number | 10315065 |
| Property Type | Single Family |
| Neigbourhood | Lake Country South West |
| AmenitiesNearBy | Schools, Shopping |
| Features | Private Setting, Two Balconies |
| ParkingSpaceTotal | 6 |
| ViewType | Lake View, Mountain View, Valley View |
| WaterFrontType | Other |
Building
| BathroomTotal | 3 |
| BedroomsTotal | 3 |
| ArchitecturalStyle | Ranch |
| BasementType | Full |
| ConstructedDate | 2005 |
| ConstructionStyleAttachment | Detached |
| CoolingType | Central Air Conditioning |
| ExteriorFinish | Stucco |
| FireProtection | Security System |
| FireplaceFuel | Gas |
| FireplacePresent | Yes |
| FireplaceType | Unknown |
| FlooringType | Hardwood, Other |
| HeatingFuel | Electric |
| HeatingType | Forced Air, See Remarks |
| RoofMaterial | Other |
| RoofStyle | Unknown |
| StoriesTotal | 2 |
| SizeInterior | 3884 Sqft |
| Type | House |
| UtilityWater | Municipal Water |
Parking
| Attached Garage | 2 |
Land
| AccessType | Easy Access, Highway Access |
| Acreage | No |
| LandAmenities | Schools, Shopping |
| LandscapeFeatures | Landscaped, Underground Sprinkler |
| Sewer | Septic Tank |
| SizeFrontage | 123 Ft |
| SizeIrregular | 0.3 |
| SizeTotal | 0.3 Ac|under 1 Acre |
| SizeTotalText | 0.3 Ac|under 1 Acre |
| ZoningType | Unknown |
Rooms
| Level | Type | Length | Width | Dimensions |
|---|---|---|---|---|
| Basement | 4pc Bathroom | Measurements not available | ||
| Basement | Bedroom - Bachelor | 17'0'' x 14'8'' | ||
| Basement | Bedroom | 12'11'' x 8'11'' | ||
| Basement | Bedroom | 11'9'' x 10'8'' | ||
| Basement | Den | 13'11'' x 13'6'' | ||
| Basement | Recreation Room | 19'6'' x 32'5'' | ||
| Main Level | Laundry Room | 10'7'' x 7'5'' | ||
| Main Level | 3pc Bathroom | Measurements not available | ||
| Main Level | 3pc Ensuite Bath | Measurements not available | ||
| Main Level | Primary Bedroom | 16'11'' x 13'5'' | ||
| Main Level | Family Room | 11'8'' x 17'2'' | ||
| Main Level | Living Room | 19'0'' x 17'4'' | ||
| Main Level | Dining Room | 10'2'' x 13'0'' | ||
| Main Level | Kitchen | 16'11'' x 15'10'' |
https://www.realtor.ca/real-estate/26959811/11538-lang-court-lake-country-lake-country-south-west
Interested?
Contact us for more information
Shannon Stone
Personal Real Estate Corporation
100-1553 Harvey Avenue
Kelowna, British Columbia V1Y 6G1
Tamara Stone
Personal Real Estate Corporation
100-1553 Harvey Avenue
Kelowna, British Columbia V1Y 6G1




































