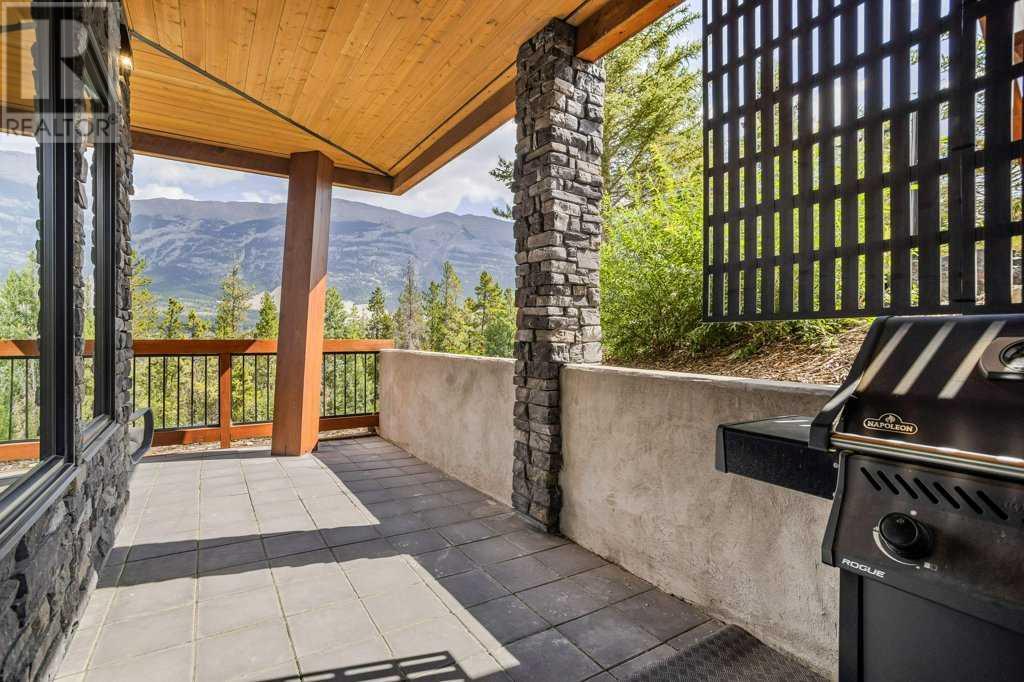115, 106 Stewart Creek Rise Canmore, Alberta T1W 0N3
$1,220,000Maintenance, Common Area Maintenance, Heat, Insurance, Ground Maintenance, Parking, Property Management, Reserve Fund Contributions, Sewer, Waste Removal, Water
$1,392.94 Monthly
Maintenance, Common Area Maintenance, Heat, Insurance, Ground Maintenance, Parking, Property Management, Reserve Fund Contributions, Sewer, Waste Removal, Water
$1,392.94 MonthlyWelcome to your dream home in this stunning executive townhome, completed in 2020 and offering over 2,100 square feet of exquisite living space. This beautifully designed residence features three spacious bedrooms plus a generous den, perfect for a home office or guest room. Enjoy cozy evenings by the two gas fireplaces, elegantly adorned with striking stone features that reach the ceiling. The wrap-around view deck provides unobstructed vistas and incredible privacy, making it an ideal spot for relaxation or entertaining. Additional highlights include a bonus room complete with a second fridge and wet bar. With ample in-unit storage for all your mountain gear and a secure storage locker, convenience is at your fingertips. Plus two titled parking stalls within a heated underground parkade. Step outside to discover the beautiful courtyard, featuring a lookout platform, inviting benches, elegant lighting, and interlocking brick pathways that lead you directly to vibrant downtown Canmore. Make this exceptional property your home and experience a lifestyle of comfort and sophistication amidst breathtaking alpine scenery! (id:58770)
Property Details
| MLS® Number | A2154208 |
| Property Type | Single Family |
| Community Name | Three Sisters |
| AmenitiesNearBy | Golf Course, Park, Playground, Schools, Shopping |
| CommunityFeatures | Golf Course Development, Pets Allowed |
| Features | Closet Organizers, No Smoking Home, Gas Bbq Hookup, Parking |
| ParkingSpaceTotal | 2 |
| Plan | 2011614 |
| Structure | Deck |
Building
| BathroomTotal | 3 |
| BedroomsAboveGround | 1 |
| BedroomsBelowGround | 2 |
| BedroomsTotal | 3 |
| Appliances | Refrigerator, Range - Electric, Dishwasher, Garburator, Microwave Range Hood Combo, Window Coverings, Washer & Dryer |
| ArchitecturalStyle | Low Rise |
| ConstructedDate | 2020 |
| ConstructionMaterial | Wood Frame |
| ConstructionStyleAttachment | Attached |
| CoolingType | None |
| FireplacePresent | Yes |
| FireplaceTotal | 2 |
| FlooringType | Ceramic Tile, Vinyl |
| FoundationType | Poured Concrete |
| HeatingFuel | Natural Gas |
| HeatingType | Baseboard Heaters, Hot Water |
| StoriesTotal | 3 |
| SizeInterior | 698 Sqft |
| TotalFinishedArea | 698 Sqft |
| Type | Apartment |
Parking
| Underground |
Land
| Acreage | No |
| LandAmenities | Golf Course, Park, Playground, Schools, Shopping |
| SizeTotalText | Unknown |
| ZoningDescription | R4 - Multifamily |
Rooms
| Level | Type | Length | Width | Dimensions |
|---|---|---|---|---|
| Lower Level | Primary Bedroom | 13.83 Ft x 12.58 Ft | ||
| Lower Level | Other | 11.67 Ft x 4.92 Ft | ||
| Lower Level | Living Room | 12.50 Ft x 16.33 Ft | ||
| Lower Level | Dining Room | 11.58 Ft x 19.17 Ft | ||
| Lower Level | Kitchen | 9.17 Ft x 19.17 Ft | ||
| Lower Level | Den | 8.08 Ft x 12.50 Ft | ||
| Lower Level | Bedroom | 11.42 Ft x 11.08 Ft | ||
| Lower Level | 4pc Bathroom | .00 Ft x .00 Ft | ||
| Lower Level | 4pc Bathroom | .00 Ft x .00 Ft | ||
| Upper Level | Other | 4.83 Ft x 9.42 Ft | ||
| Upper Level | Family Room | 16.67 Ft x 11.50 Ft | ||
| Upper Level | Bedroom | 10.92 Ft x 11.83 Ft | ||
| Upper Level | 4pc Bathroom | .00 Ft x .00 Ft |
https://www.realtor.ca/real-estate/27238126/115-106-stewart-creek-rise-canmore-three-sisters
Interested?
Contact us for more information
Lori Mitchell
Associate
104, 709 Main Street
Canmore, Alberta T1W 2B2
Alex Kocian-Affleck
Associate
104, 709 Main Street
Canmore, Alberta T1W 2B2


















































