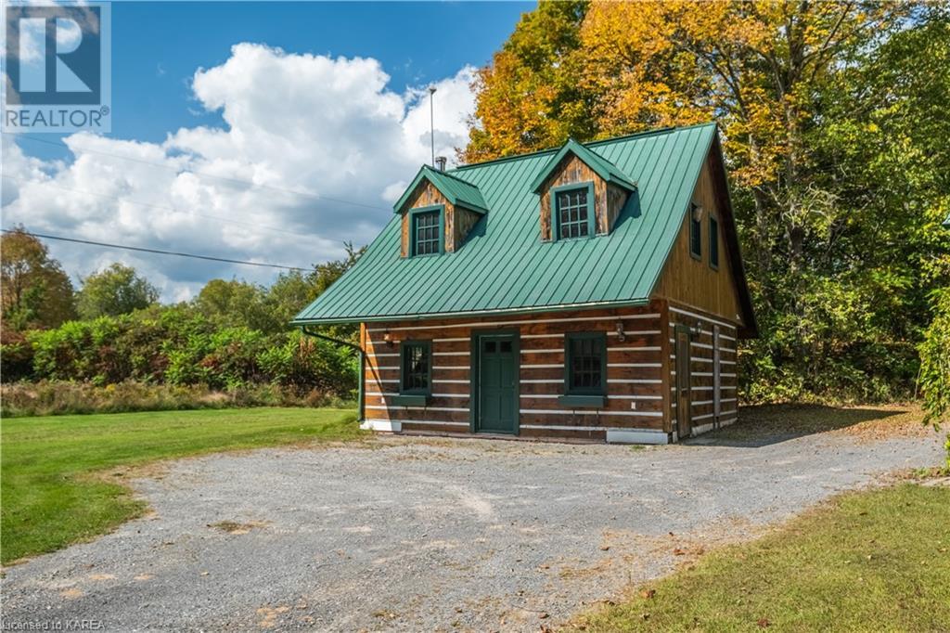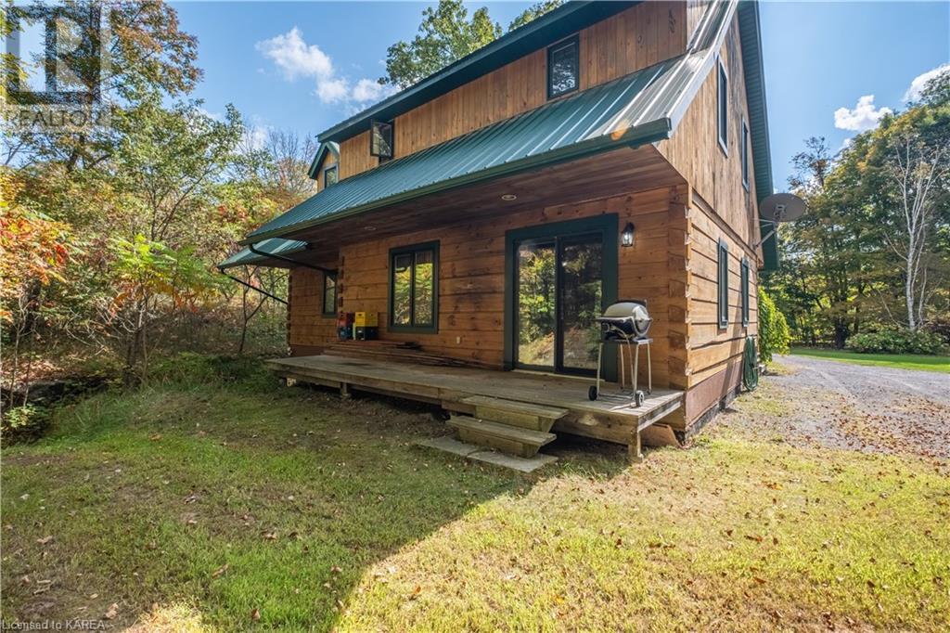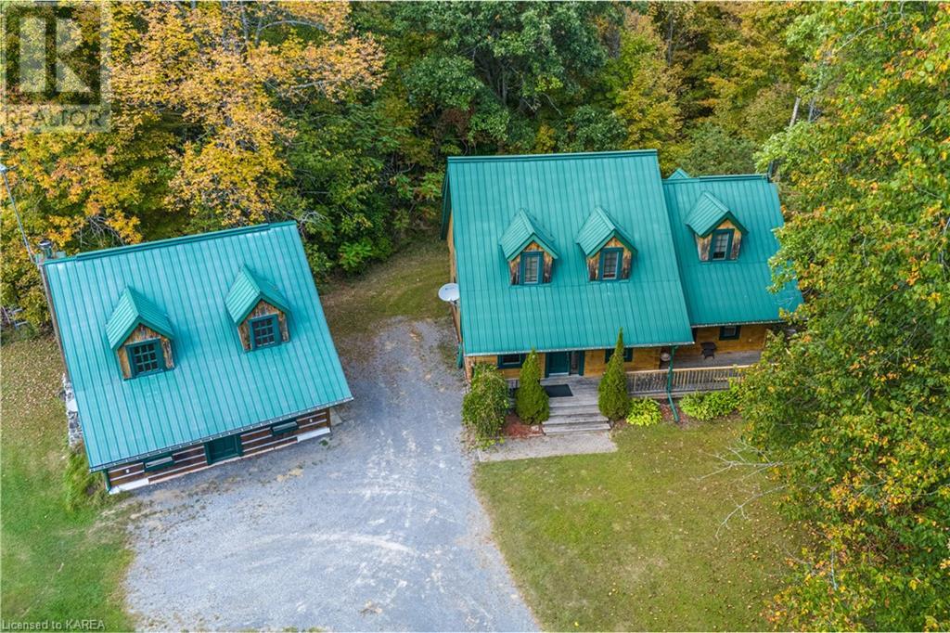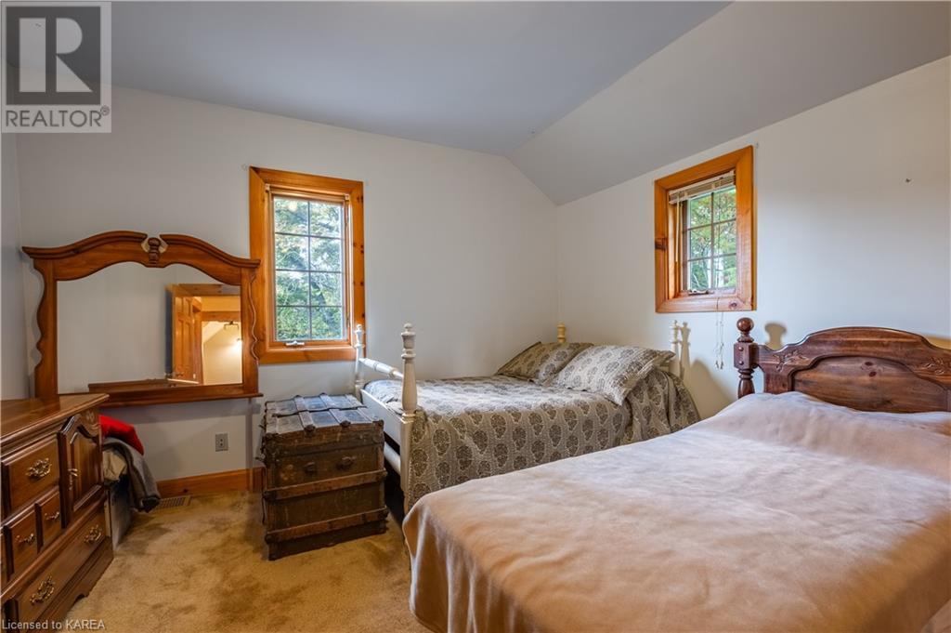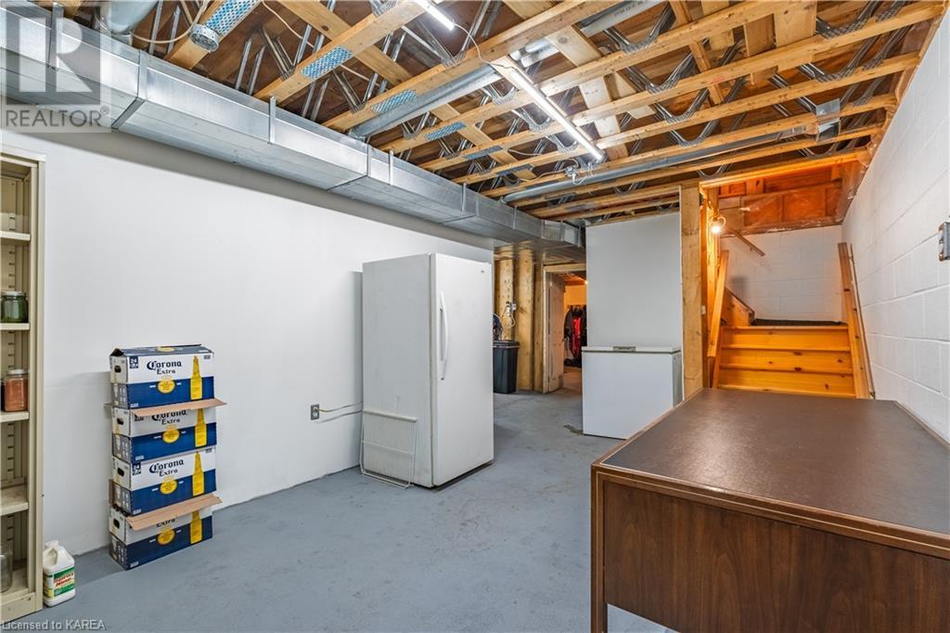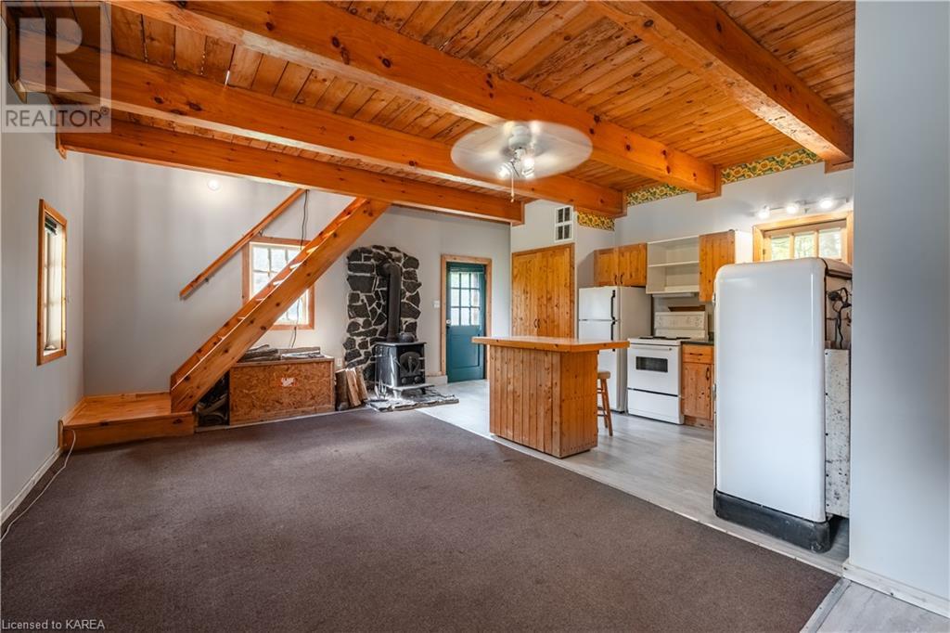1143 Oak Flats Road Central Frontenac, Ontario K0H 1T0
$699,900
Escape to tranquility in this stunning custom built 2 story white pine log home, offering a perfect blend of rustic charm and comfortable living. The spacious, open concept design has a beautiful limestone surround wood burning fireplace perfect for cozy evenings inside. Features 3 generous size bedrooms plus 1 bathroom on the upper level. Nestled on over 3+ acres of scenic land, mature trees, this property boasts privacy and natural beauty, making it a peaceful retreat from the hustle and bustle. The unique outbuilding on the property offers endless possibilities - perfect for a guest house, rental, workspace or garage. This unique property is ideal for nature lovers, seeking a peaceful private retreat to enjoy the country living. Close to lakes, trails for your outdoor adventures. (id:58770)
Property Details
| MLS® Number | X9412344 |
| Property Type | Single Family |
| Community Name | Frontenac Centre |
| Features | Sump Pump |
| ParkingSpaceTotal | 5 |
Building
| BathroomTotal | 1 |
| BedroomsAboveGround | 3 |
| BedroomsTotal | 3 |
| Appliances | Water Treatment, Water Heater, Water Softener, Dryer, Microwave, Refrigerator, Stove, Washer, Window Coverings |
| ArchitecturalStyle | Log House/cabin |
| BasementDevelopment | Unfinished |
| BasementType | Full (unfinished) |
| ConstructionStyleAttachment | Detached |
| CoolingType | Central Air Conditioning |
| ExteriorFinish | Log |
| FoundationType | Block |
| HeatingFuel | Wood |
| HeatingType | Forced Air |
| Type | House |
Land
| Acreage | Yes |
| Sewer | Septic System |
| SizeFrontage | 321.52 M |
| SizeIrregular | 321.52 Acre |
| SizeTotalText | 321.52 Acre|2 - 4.99 Acres |
| ZoningDescription | R |
Rooms
| Level | Type | Length | Width | Dimensions |
|---|---|---|---|---|
| Second Level | Primary Bedroom | 4.62 m | 4.72 m | 4.62 m x 4.72 m |
| Second Level | Bedroom | 3.73 m | 3.89 m | 3.73 m x 3.89 m |
| Second Level | Bedroom | 5.59 m | 3.23 m | 5.59 m x 3.23 m |
| Second Level | Bathroom | Measurements not available | ||
| Basement | Laundry Room | 4.72 m | 3.96 m | 4.72 m x 3.96 m |
| Basement | Other | 4.55 m | 3.43 m | 4.55 m x 3.43 m |
| Main Level | Living Room | 7.01 m | 7.14 m | 7.01 m x 7.14 m |
| Main Level | Kitchen | 4.62 m | 4.9 m | 4.62 m x 4.9 m |
| Main Level | Dining Room | 2.69 m | 3.07 m | 2.69 m x 3.07 m |
Interested?
Contact us for more information
Krishan Nathan
Broker
80 Queen St, Unit B
Kingston, Ontario K7K 6W7
Teri Lawrence
Salesperson
80 Queen St
Kingston, Ontario K7K 6W7




